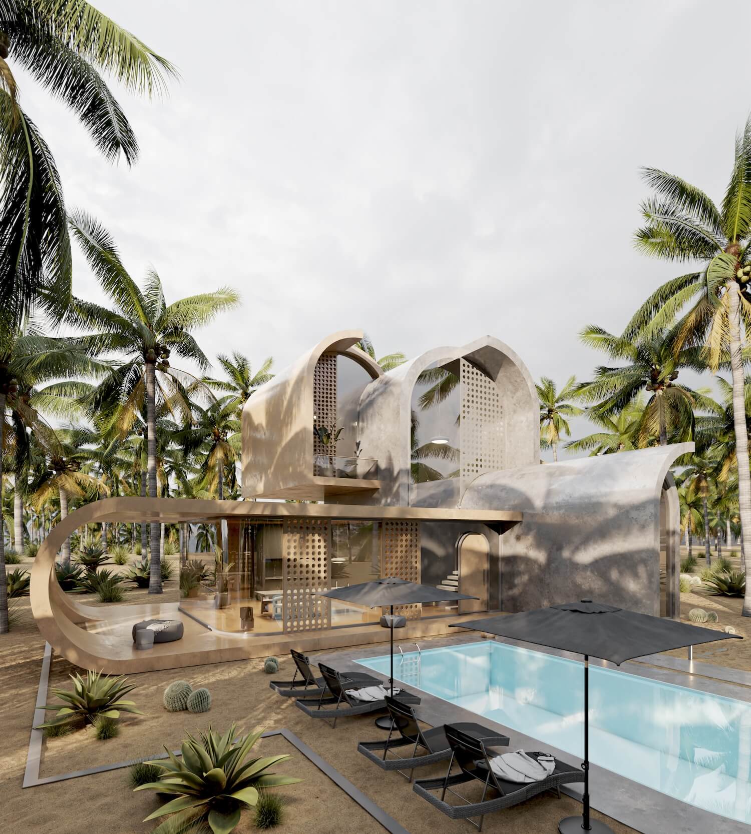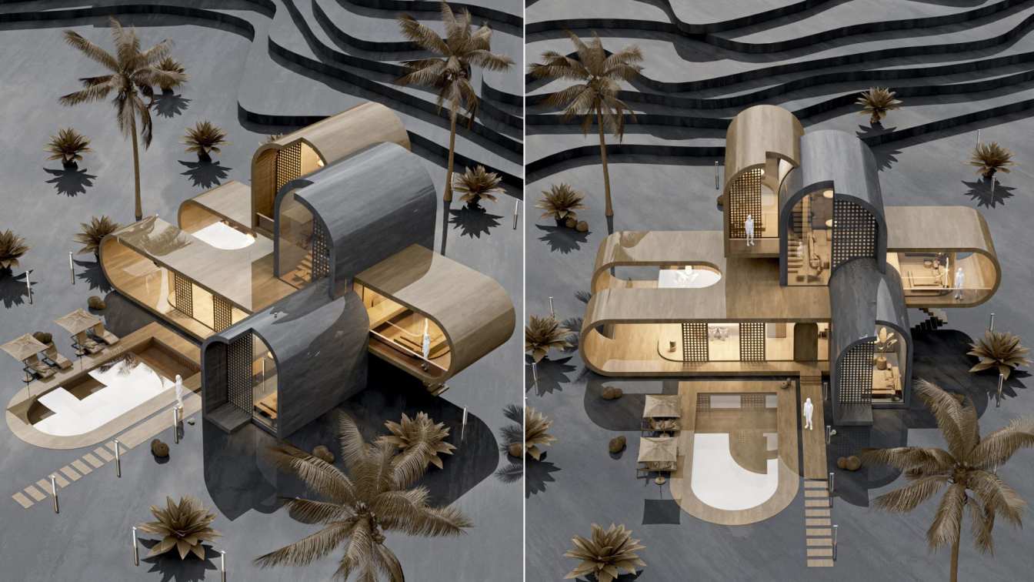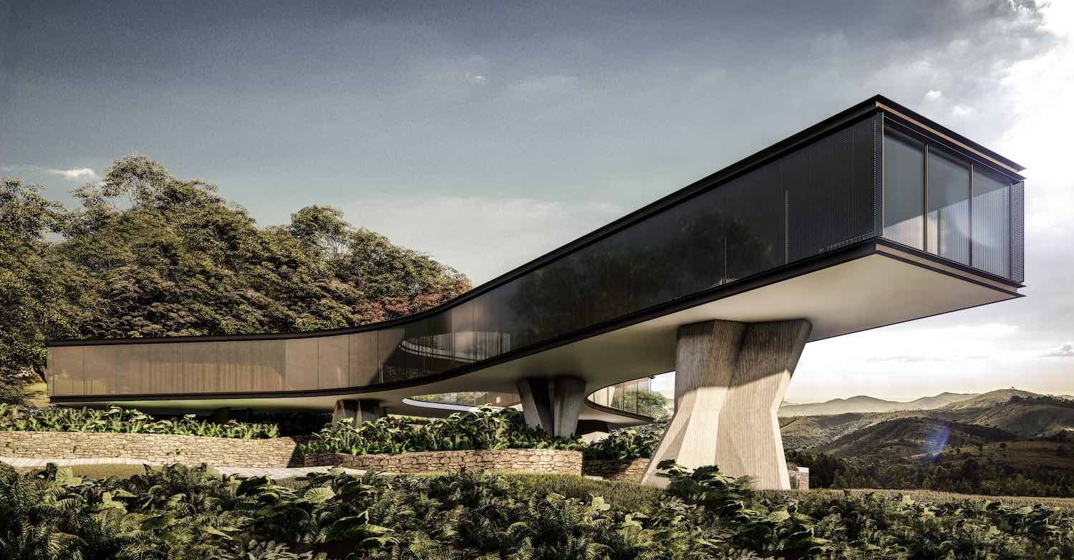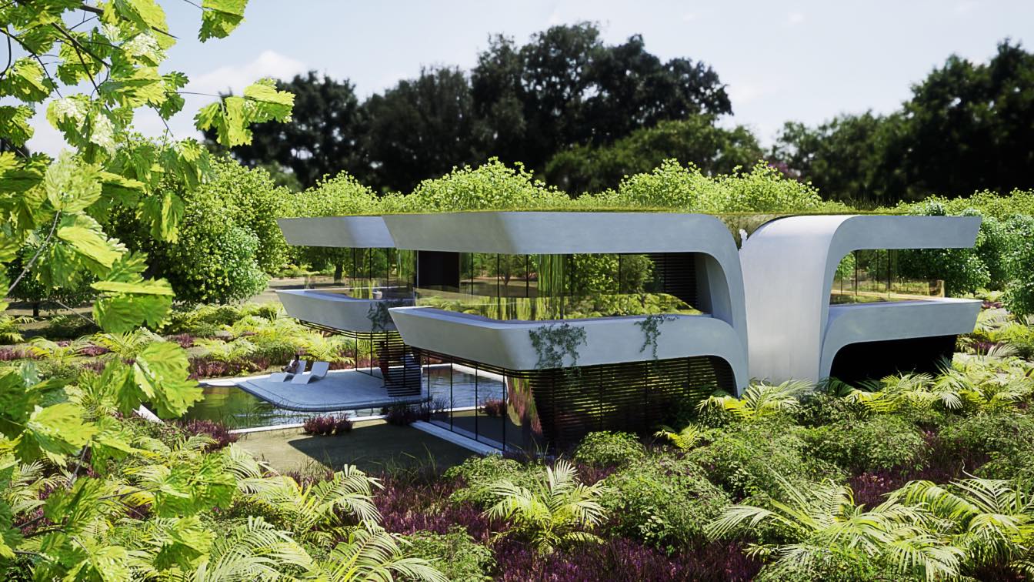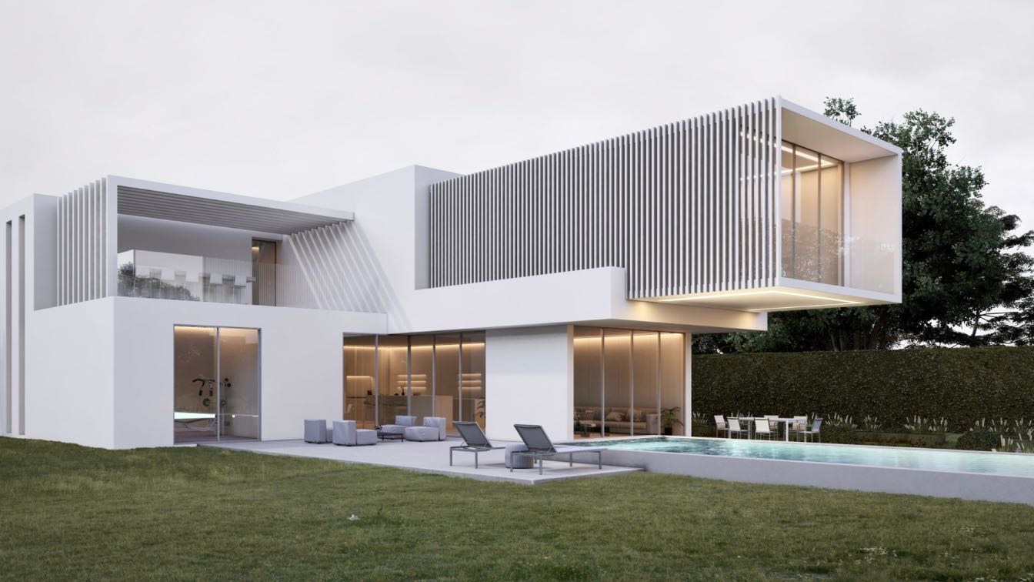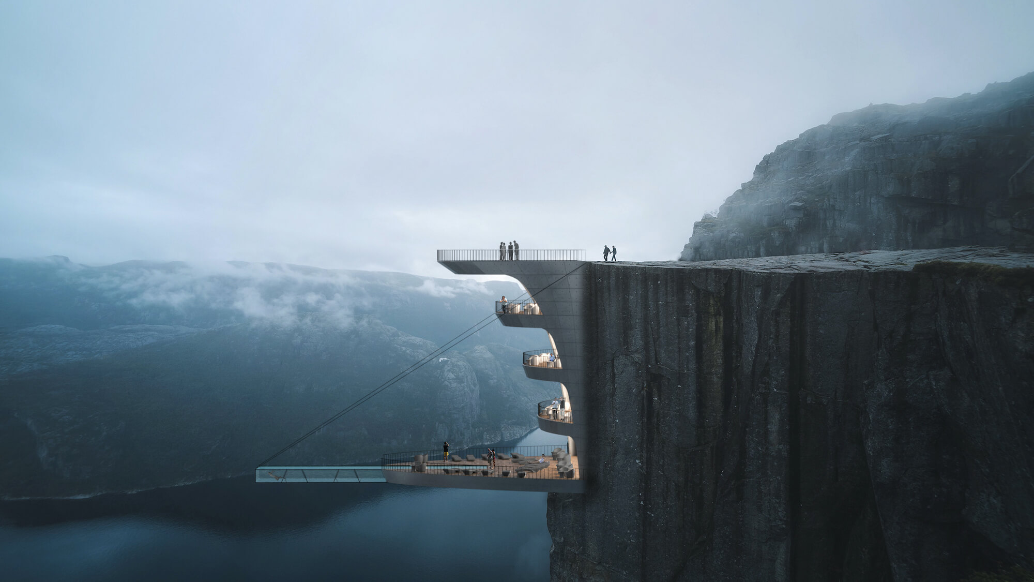Ufo Studio: Dez Villa project is located on a site in Dezful city. The project design process consists of 4 primary boxes. The first box is the entrance area of the kitchen and reception, the middle box is the living room and TV room. The third box is on the first half of the master bedroom and the fourth box is on the second half of the master bedroom. It was possible to allow windows and openings only on the north and south sides of the project. The desired material is microcement in two colors. The challenge of the bedroom console space project, which is 5 and a half meters long.






