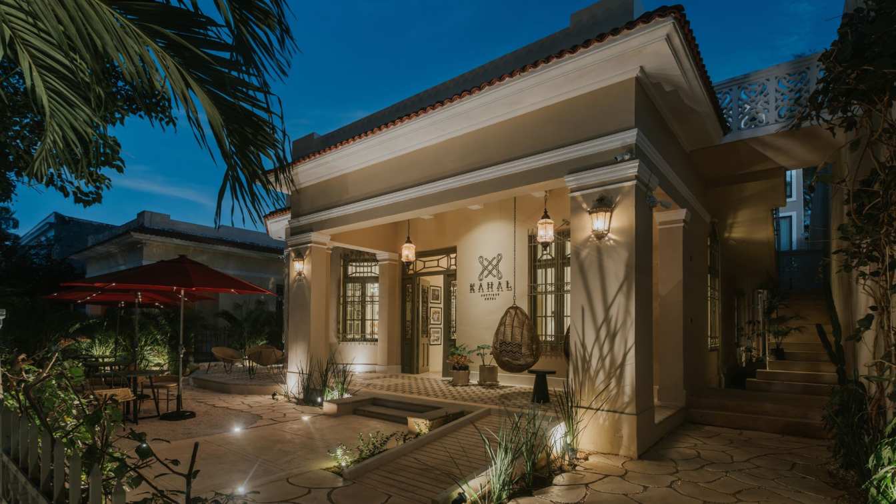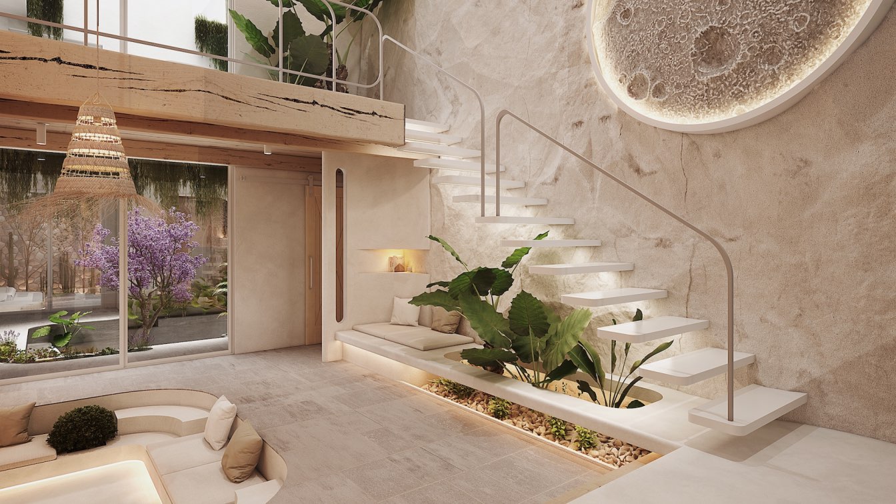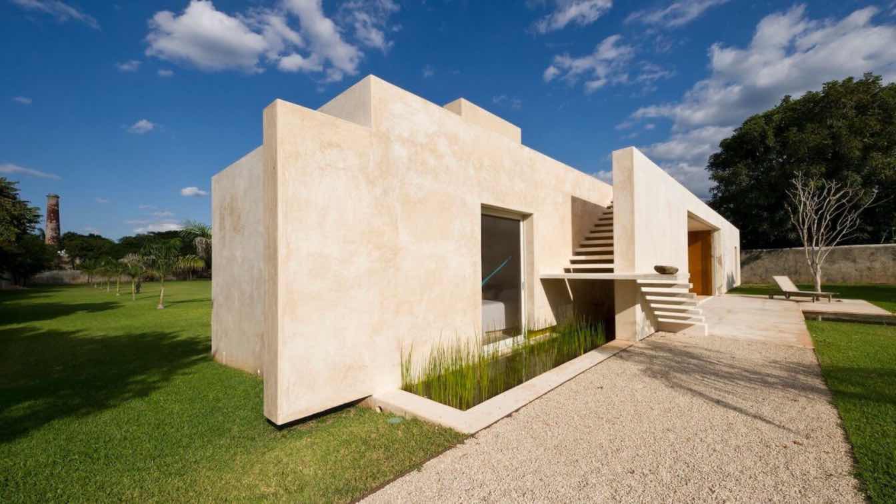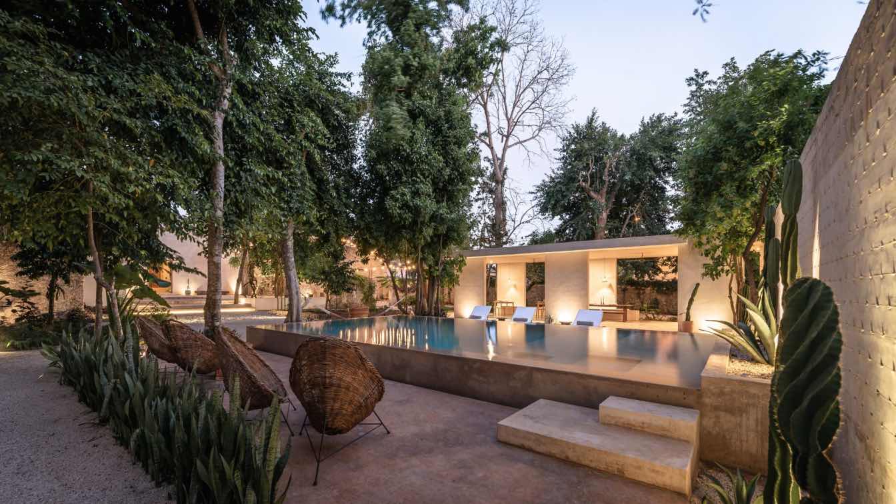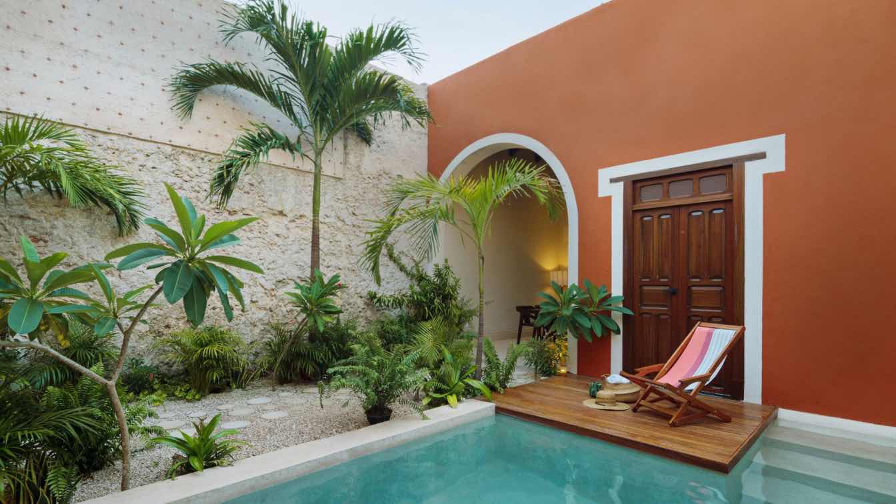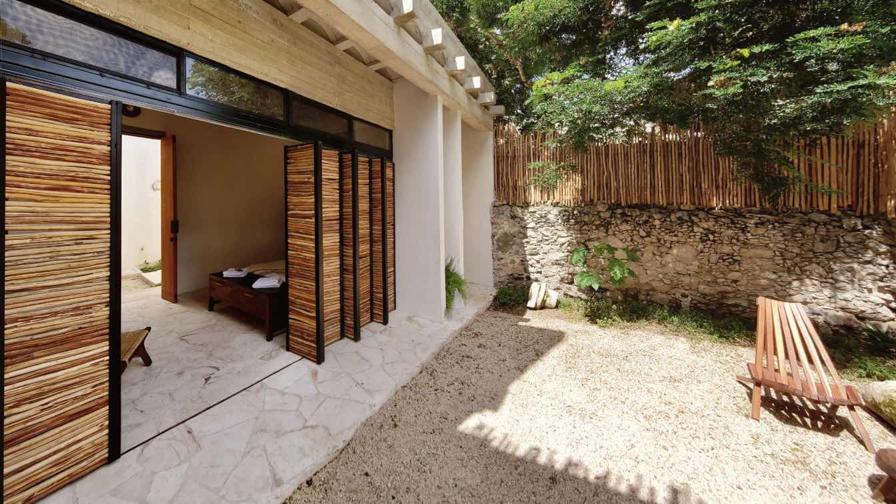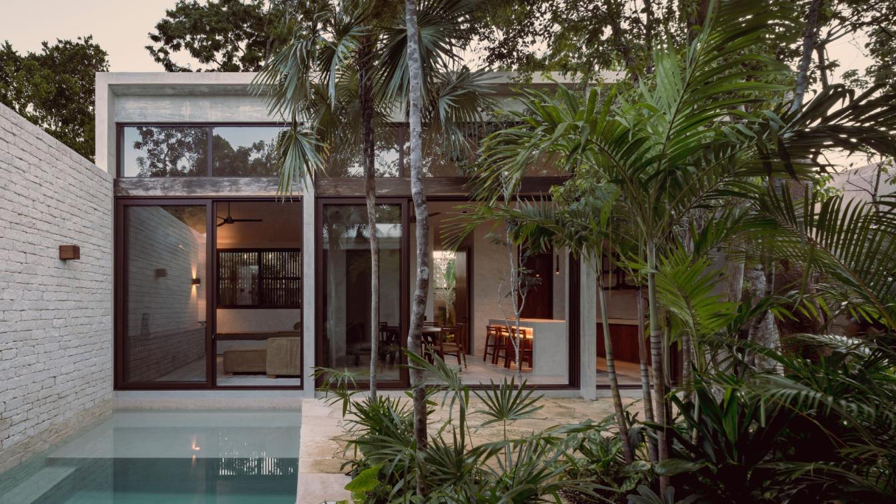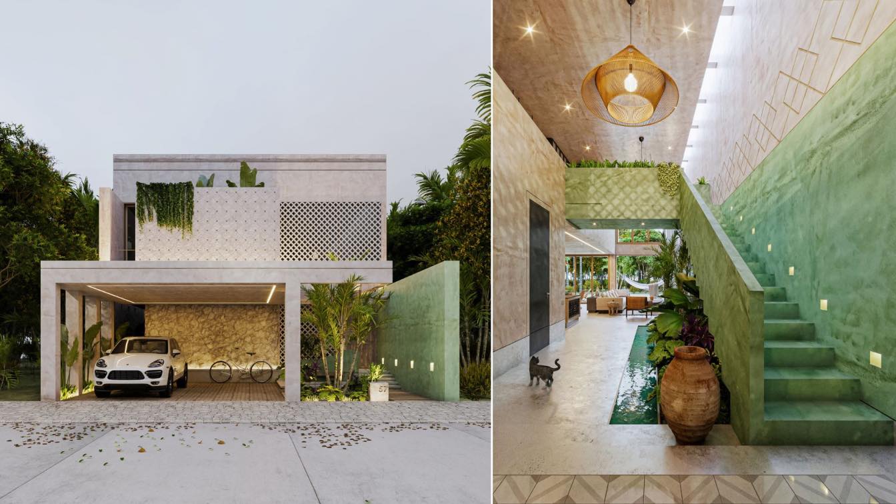Located in the heart of the White City, right on Paseo Montejo, the boutique hotel brings together tradition and sophistication in a welcoming atmosphere that merges the characteristic textures, aromas, colors and warmth of the Yucatan Peninsula.
Photography
Kahal Hotel, Diafragmas, David Yawalker
Nestled on the outskirts of Coatepec, Veracruz, Casa Liquidambar blends magnificence with understated elegance, much like the vast liquidambar tree native to the cloud forest.
Project name
Casa Liquidambar
Architecture firm
Naser Nader Ibrahim
Location
Coatepec, Veracruz, Mexico
Tools used
Autodesk 3ds Max, V-ray
Principal architect
Naser Nader Ibrahim
Collaborators
Amir Abbas Habibi, Sarah E. DeVries (Text)
Visualization
Amir Abbas Habibi
Status
Under Construction
Typology
Residential › House
Chukum, a traditional finishing technique that uses the resin from the Chukum tree (Havardia albicans), is not just a method of construction but a reflection of a sustainable way of living.
Written by
Liliana Alvarez
Photography
Casa Sisal - Hacienda Sac Chich by Reyes Ríos + Larraín Arquitectos. Image © Pim Schalkwijk
CASONA LOS CEDROS is first and foremost an architectural project of integral rehabilitation of an old building, which was the home of an Espita family before being abandoned for thirty years.
Project name
Casona Los Cedros
Architecture firm
Collectif Como - Laura Lecué
Location
Espita, Yucatan, Mexico
Photography
Manolo R Solís, Jasson Rodríguez (Diafragmas)
Principal architect
Laura Lecué
Design team
Collectif Como
Collaborators
Collectif Como
Interior design
Collectif Como
Civil engineer
Collectif Como
Structural engineer
Collectif Como
Environmental & MEP
Collectif Como
Supervision
Collectif Como
Construction
Collectif Como
Material
Stone, Natural Fiber, Pixoy, Chukum, Certified Wood
Typology
Hospitality › Boutique Hotel, Bar, Restaurant
‘Casa Ex Templo’ is located in the first Hispanic settlement in the city of San Francisco de Campeche and dates back to the 18th century. Right in front is what was once the Temple of San José, (patron saint of carpenters and boat builders) and which is where the house takes its name.
Project name
Casa Ex Templo
Architecture firm
Workshop, Diseño y Construcción
Location
San Francisco de Campeche, Campeche, Mexico
Principal architect
Francisco Bernés Aranda, Fabián Gutiérrez Cetina, Isabel Bargas Cicero
Design team
Francisco Bernés Aranda, Fabián Gutiérrez Cetina, Isabel Bargas Cicero, Alejandro Bargas Cicero
Collaborators
Artesano MX (furniture), Gabo Mendoza (art)
Interior design
Workshop, Diseño y Construcción
Material
Chukum, Stone, Concrete, Wood
Typology
Residential › House
The "Casa Gemelas" project aims to revitalize the historic core of Mérida through collaboration with a young couple of investors, adapting to the changes brought about by the onset of the pandemic.
Project name
Casa Gemelas
Architecture firm
Slash Design Studio
Location
Mérida, Yucatán, Mexico
Photography
Eduardo Zizumbo Colunga
Principal architect
Eduardo Zizumbo Colunga
Interior design
Eduardo Zizumbo Colunga
Completion year
December 2022
Landscape
Eduardo Zizumbo Colunga
Construction
Manuel Guerra
Material
Concrete, Limestone, Chukum
Typology
Residential › House
Bruma is a four-unit housing complex within the jungle of Tulum. Each of the units has its own outdoor space, where the main concept is to create a sanctuary of comfort and disconnection, with spaces that provide privacy and contact with nature.
Architecture firm
Jaque Studio
Principal architect
Jesus Acosta
Design team
Everardo Castro, Miguel Carrillo
Interior design
Jaque Studio
Construction
Jaque Studio
Material
Concrete block, concrete, chukum, wood
Typology
Residential › Housing Complex
Casa Canamayté is born from the reinterpretation of various elements of culture and architecture in Mérida, incorporating concepts and elements unique to the region through a contemporary style.
Project name
Casa Canamayte
Architecture firm
KAMA Taller de Arquitectura
Location
Merida, Yucatan, Mexico
Tools used
AutoCAD, SketchUp, Adobe Photoshop
Principal architect
Armando Aguilar
Design team
Kathia Garcia, Armando Aguilar
Collaborators
Horacio Garcia (Civil engineer), Jose Balderrama (Structural engineer),
Visualization
KAMA Taller de Arquitectura
Typology
Residential › House

