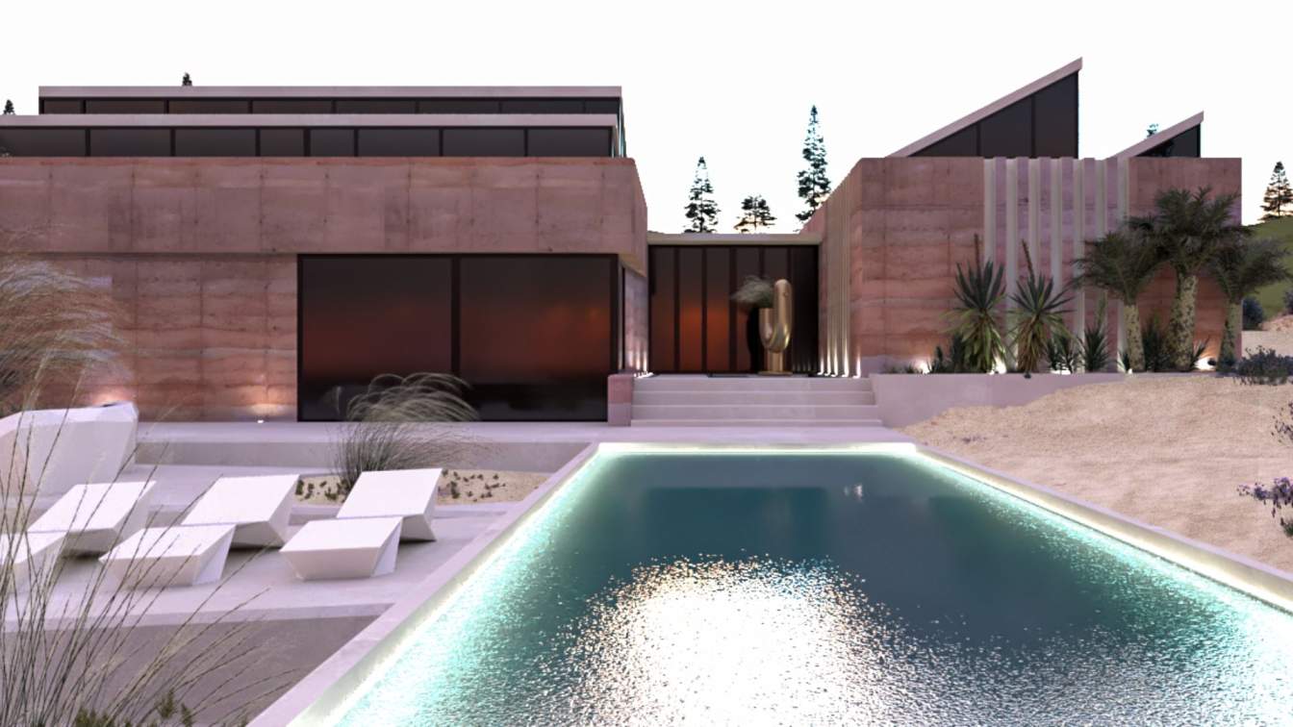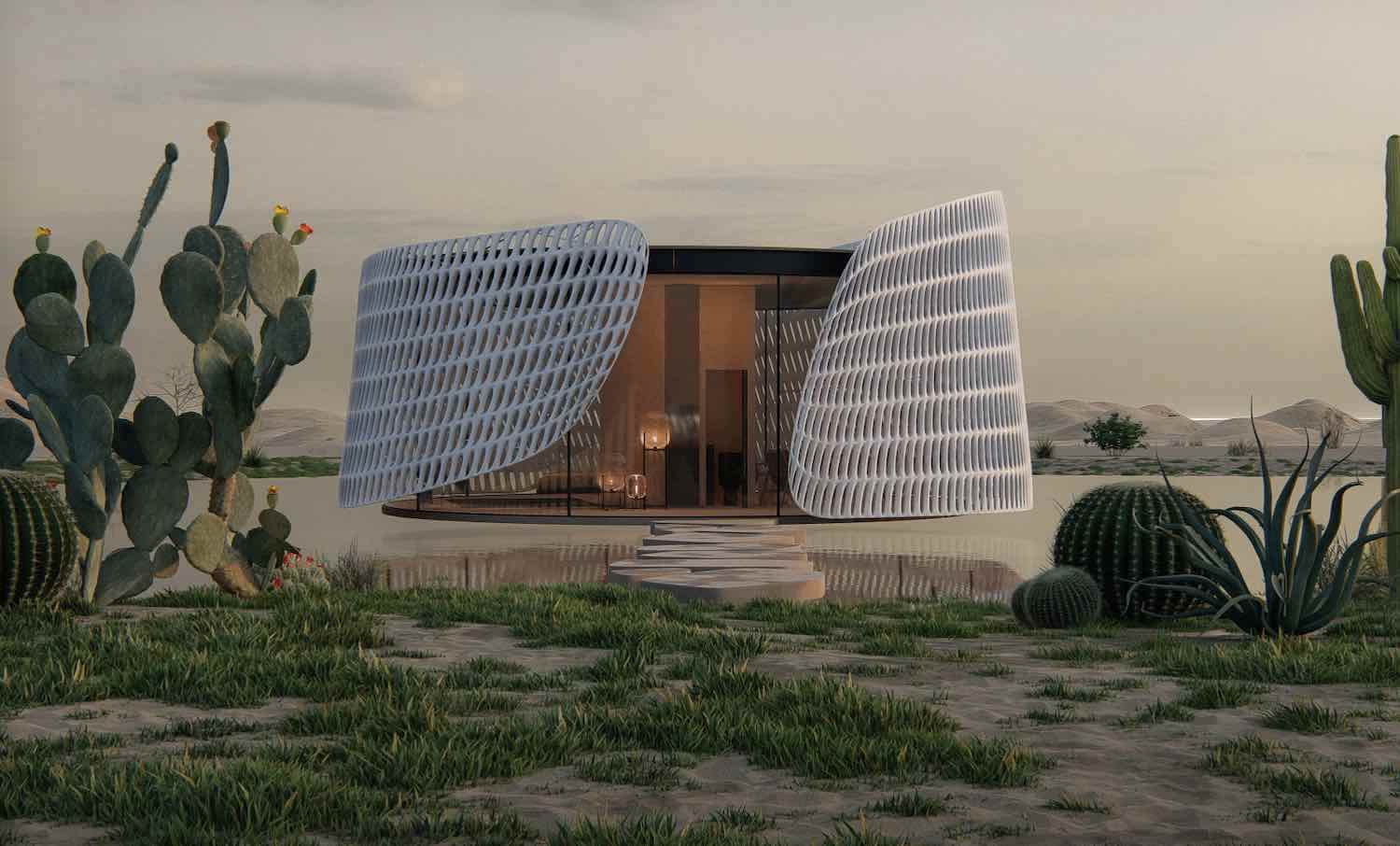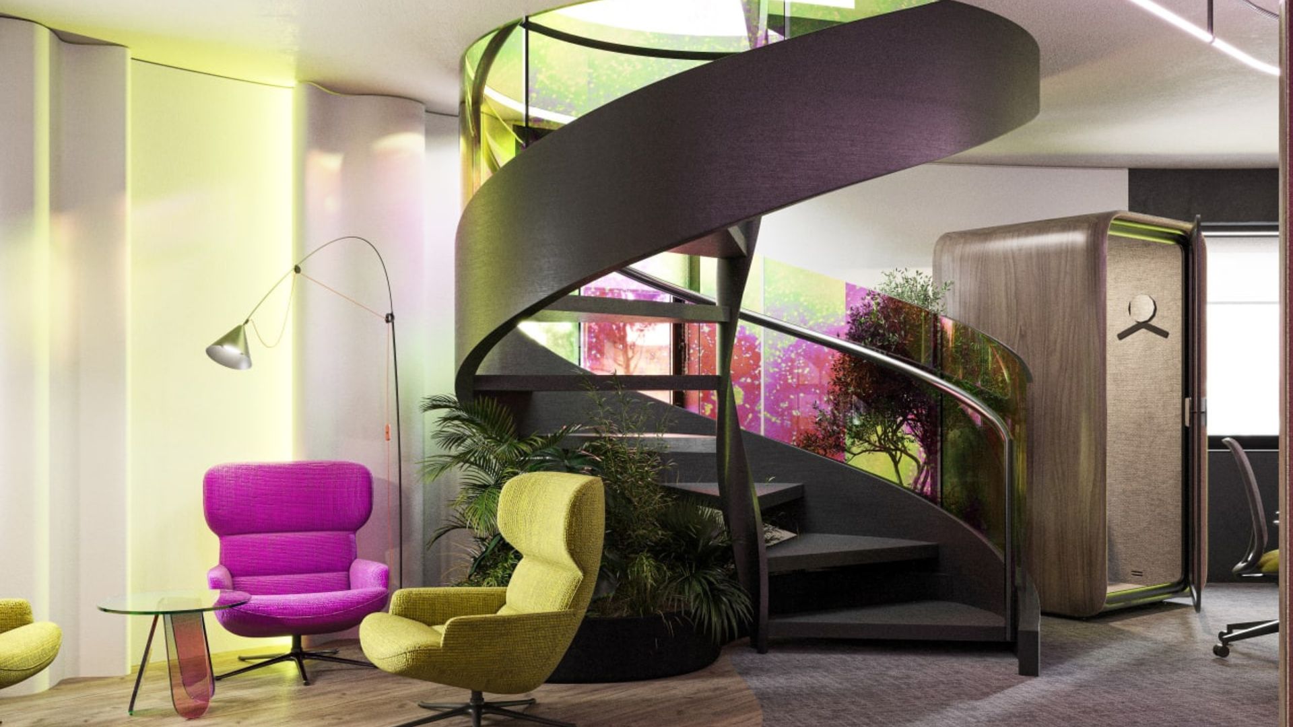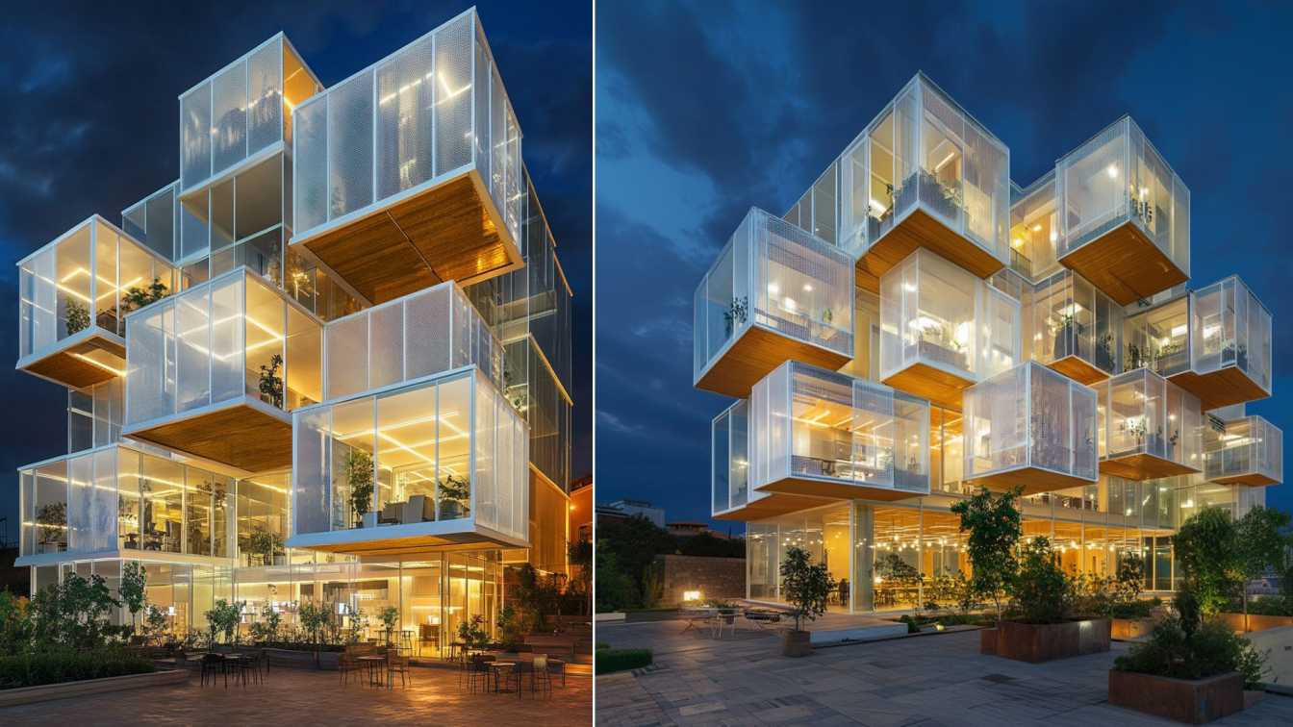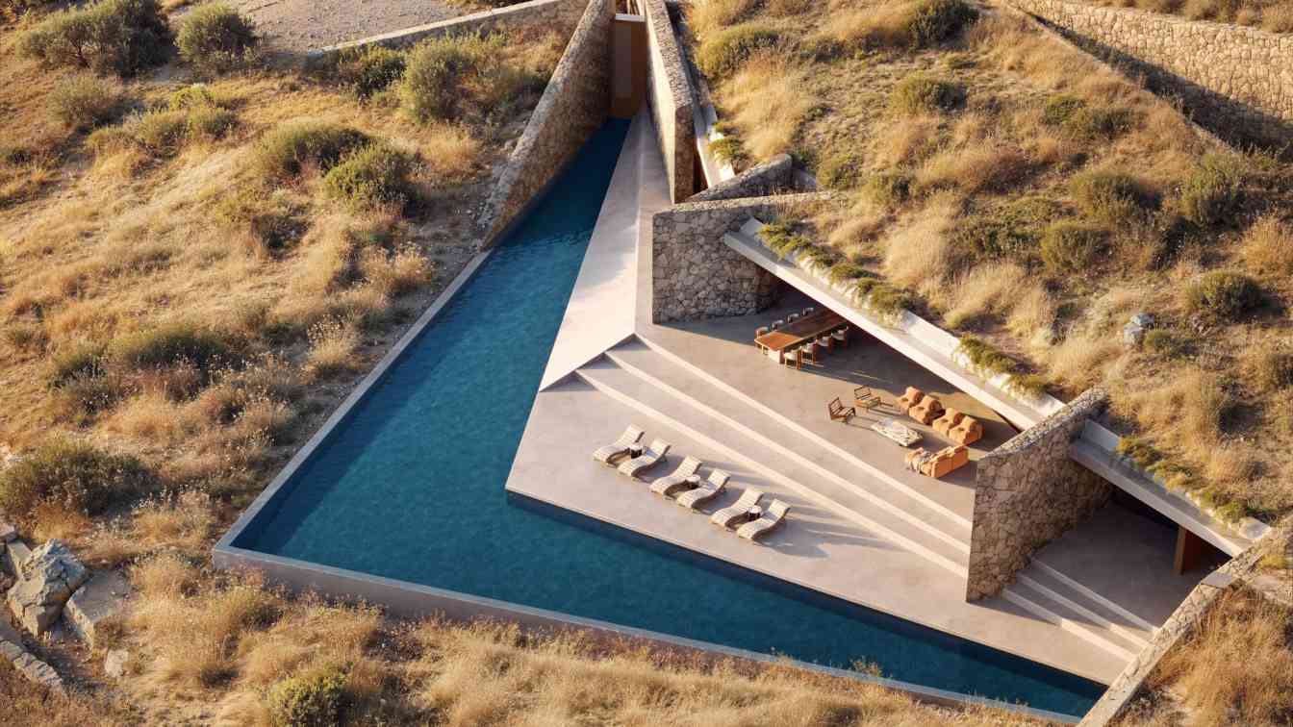Iñaqui Ponce: Casa Baló is a vacation home located on the outskirts of Barcelona, set on a plot of approximately 2,300 m², including an olive grove of around 1,000 m². The house is composed of two main elements connected by a corridor with a monolithic slab that appears to float above the glass enclosures. This design draws inspiration from the traditional earthen architecture of Catalonia and the Roman influence that once marked this region.
Casa Baló harmonizes with Catalan architecture not only through its earthen walls but also by embracing natural colors, local vegetation, strategic orientations, and a lifestyle deeply rooted in its surroundings. As a vacation home, the project emphasizes disconnection from urban life while fostering a deep connection with nature. It seeks to reestablish the bond between individuals and the land.
Given the significance of the vegetation on this site—not only culturally and contextually but also for the client—it was crucial to adapt the house to the terrain, ensuring the construction did not stand out as an intrusive element but rather blended seamlessly into the landscape. This integration provides the sensation of living within nature itself.

The combination of Catalan architectural inspiration and the contours of the landscape resulted in a serrated slab that serves multiple purposes:
1. Creating cross ventilation in line with wind studies.
2. Maximizing natural lighting according to sun path analysis.
3. Harvesting rainwater through downspouts distributed along the façades, channeling it into a water feature that functions as a collector. This feature, located at the entrance of the house, uses the site’s natural slope to guide water through the structure and toward the terrace, where it connects to a tank. This tank, following the concept of an impluvium, stores excess water for future use.
The terrace bridges the interior of the home with the exterior, starting at the same level as the house and gradually descending with the natural slope of the terrain. This respects the land's natural inclines and prevents erosion. To align the house with the terrace's level, part of the structure is semi-buried, allowing the terrain to envelop it. This design also helps maintain a more stable year-round temperature within the home.







