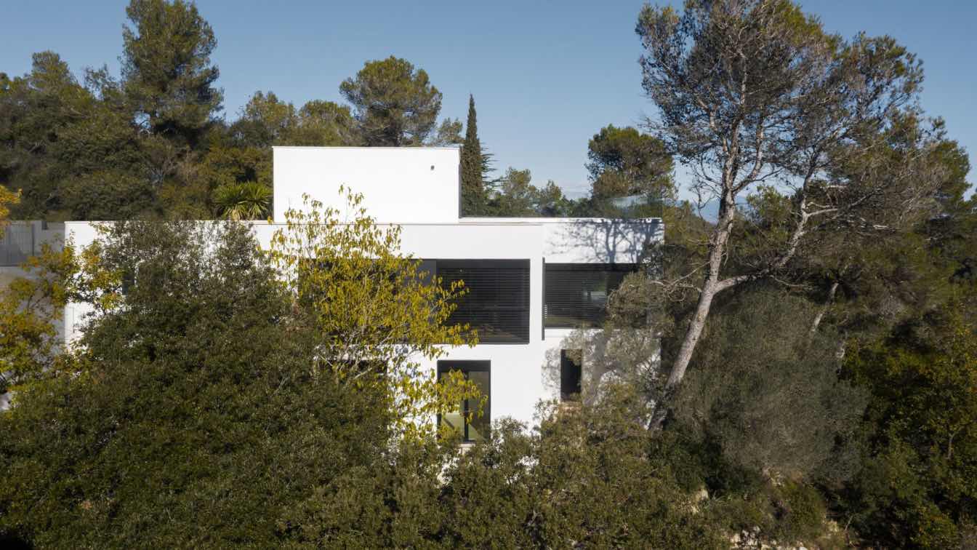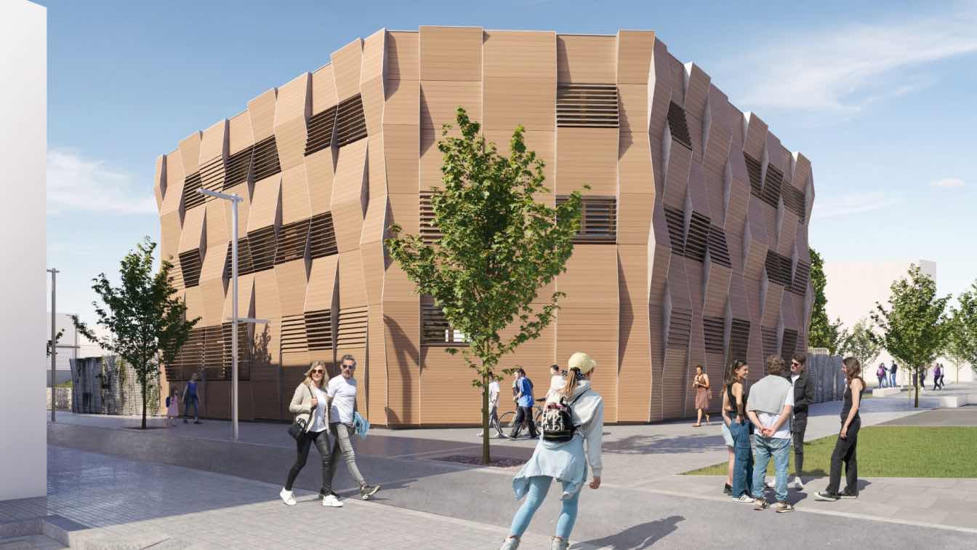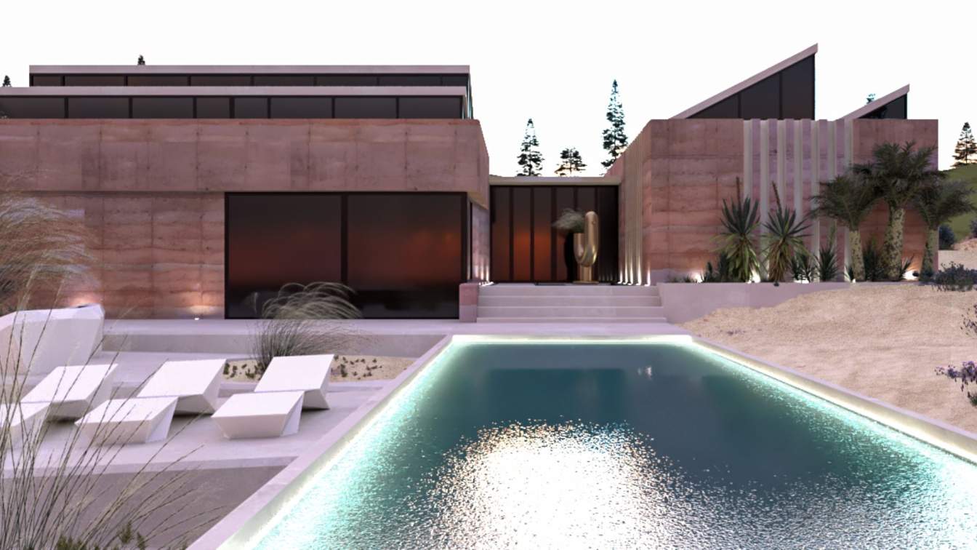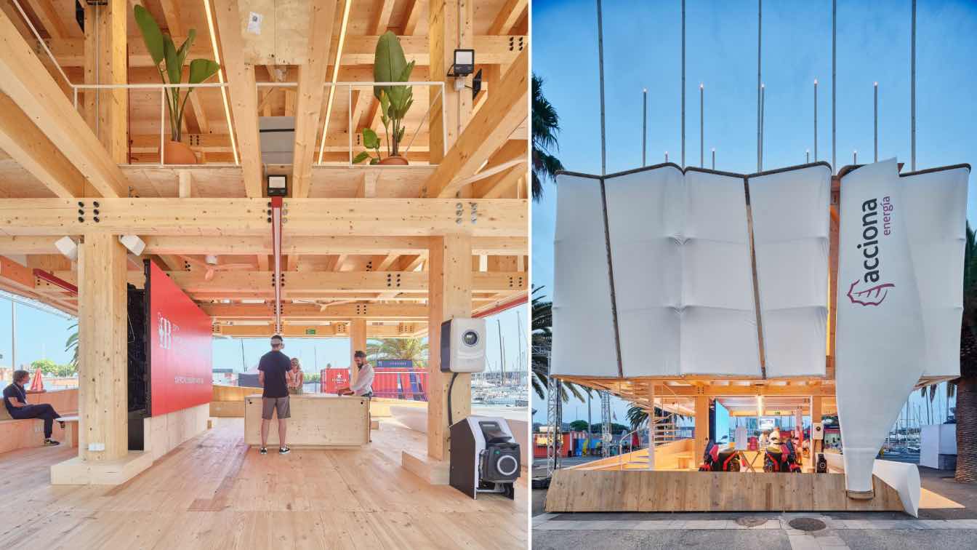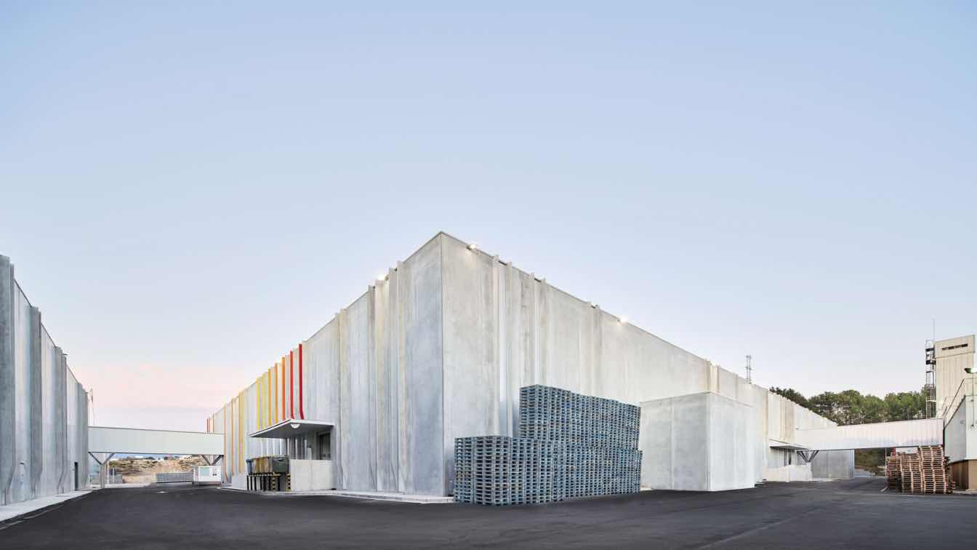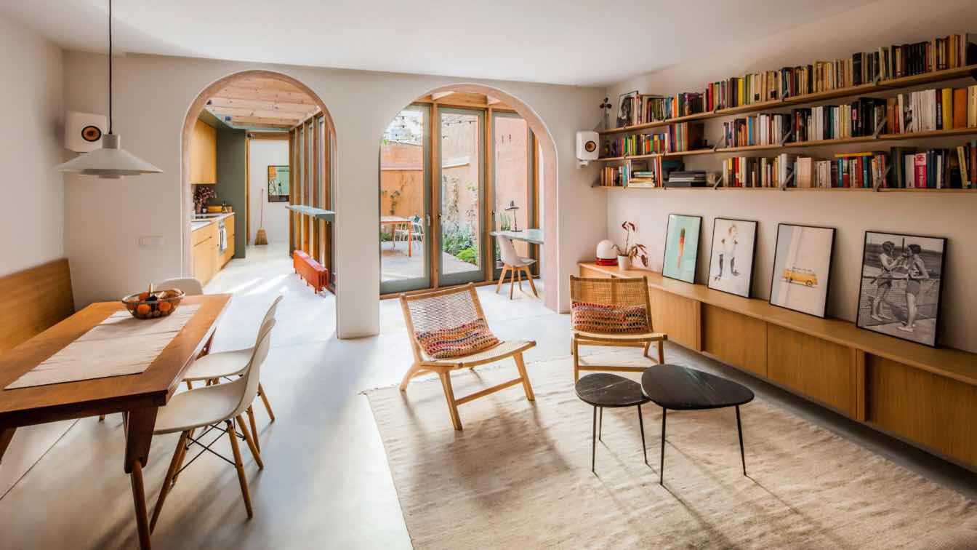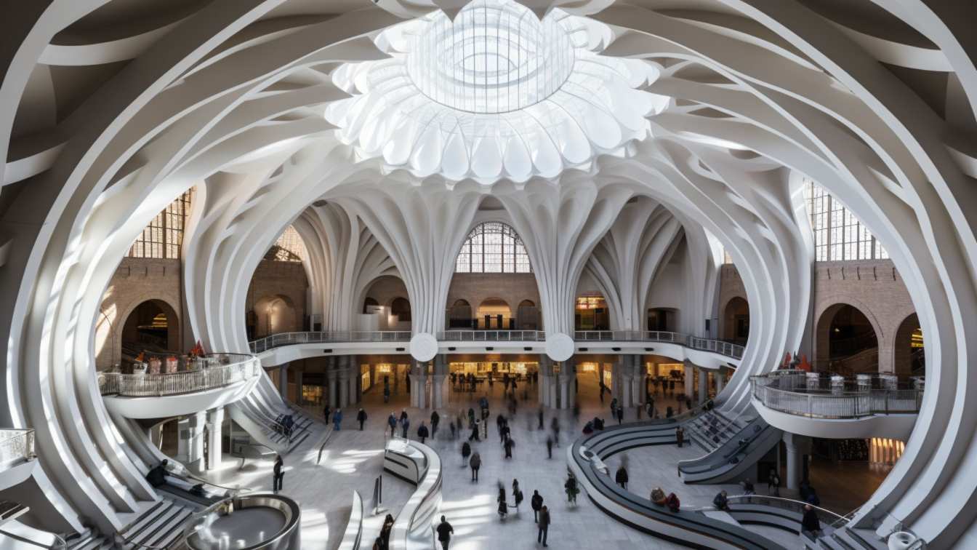LABANC.STUDIO: House in the forest is a project focused on the reconstruction of an existing two-generation home from the 1980s, which no longer met the typological and technological requirements for contemporary housing. Due to local regulations in Collserola Park near Barcelona
Project name
Collserola House
Architecture firm
LABANC.STUDIO
Location
Barcelona, Spain
Principal architect
Tomas Labanc
Design team
Nadia Alaliová, Avelli Hernandez, Marko Brkic
Interior design
LABANC.STUDIO
Structural engineer
Aveli Hernandez
Typology
Residential › House
The Jean Piaget redevelopment project will be the first in Sabadell to satisfy NZEB and Verde criteria, with the aim of decarbonising, promoting citizen empowerment and prioritising a circular economy through reuse and local production.
Project name
Radical regeneration: intervention of a public building for a Net Positive Impact with NZEB and circular criteria
Architecture firm
ROA Arquitectura
Location
Jean Piaget Square, Sabadell (Barcelona), Spain
Principal architect
Roger Orriols Gil
Design team
ROA Arquitectura
Visualization
ROA Arquitectura
Tools used
AutoCAD, Revit, Rhinoceros 3D, Autodesk 3ds Max, V-Ray, Grasshooper, Ladybug, Robot, Cype
Client
Ajuntament de Sabadell
Status
Under Construction
Casa Baló is a vacation home located on the outskirts of Barcelona, set on a plot of approximately 2,300 m², including an olive grove of around 1,000 m². The house is composed of two main elements connected by a corridor with a monolithic slab that appears to float above the glass enclosures.
Architecture firm
Iñaqui Ponce
Location
Barcelona, Spain
Tools used
AutoCAD, SketchUp, Vray, Adobe Photoshop
Principal architect
Iñaqui Ponce
Visualization
Iñaqui Ponce
Typology
Residential › House
The facility, designed and built by Institute for Advanced Architecture of Catalonia (IAAC), stands out for its avant-garde design that captures the movement of the wind, the circularity of materials and the use of renewable energy. Among the most innovative elements of the structure are the recycled blades from El Cabrito wind farm in Tarifa (Cádi...
Project name
ACCIONA Energía
Architecture firm
Institute for Advanced Architecture of Catalonia (IAAC)
Location
Moll de la Fusta, Barcelona, Spain
Principal architect
Urbanitree: Daniel Ibañez, Vicente Guallart, Santiago Aguirre, Marc Bielsa, Jesus Mora, Paulina Sevilla
Design team
Daniel Ibañez, Vicente Guallart, Oriol Carrasco, Manuel Novelo, Swohmchattopadhyay, Jesse Cotey, Philipp Wienkamper, Didac Torrent, Shyam Zonca, Andrea Rubio, Sbusiso Sapphire Bhembe, Indraneel Joshi, Laia Pifarré, Bruno Ganem, Wilfredo Rodriguez, Jorge Ramirez, Daniel Sallés, Xavier Marco
Collaborators
Bat Spain & Serge Ferrari Textiles. Timber Engineering: Madergia & Tallfusta. Engineering services: Socotec. Assembly: Madergia & Egoin. CLT: Xilonor. Communication: Pati Núñez Agency
Structural engineer
Estudi m103
Environmental & MEP
Montpart (Electrical)
Typology
Cultural Architecture › Pavilion
HVYLYA design has completed the interior design for GxBar, a renowned Ukrainian beauty brand's newest location in Barcelona. Situated at 21 Av. de Sarrià, near the bustling Diagonal street, the 98 m² space blends the local charm of Barcelona with the unique identity of the brand.
Architecture firm
HVYLYA design
Location
Barcelona, Spain
Photography
Iryna Kalamurza
Principal architect
Iryna Havryliuk
Design team
HVYLYA design
Interior design
HVYLYA design
Arquid has extended the facilities of the cocoa cream company Idilia Foods to optimise and increase its production capacity. The building envelope stands out by having a play of colours applied that projects the new contemporary industrial image for the company.
Location
Parets del Vallès, Barcelona, Spain
Collaborators
Project Manager: IPS Spain. Carpentry: INBISA
Material
Concrete, Steel, Glass
Typology
Industrial › Factory
Enjoying being outdoors. Cooking, eating, and sharing the afternoon with friends under the leaves of a dense ficus tree in an open-air room.
Architecture firm
Anna & Eugeni Bach
Location
Barcelona, Spain
Principal architect
Anna & Eugeni Bach
Design team
Anna & Eugeni Bach / Bach Arquitectes
Collaborators
Silvia Ripoll, Mario Sousa
Interior design
Anna & Eugeni Bach
Construction
Restyle Works SL
Material
Wood, glass, ceramics
Typology
Residential › House
Experience the future of urban transit architecture with the Grand Central Harlem Station, where Santiago Calatrava's visionary influence meets cutting-edge design innovation. The station's entrance is a striking white, winding form crafted in Calatrava's distinctive parametric style.
Project name
Grand Central Harlem Station
Architecture firm
fatemeabedii.ai
Location
Barcelona, Spain
Tools used
Midjourney AI, Adobe Photoshop
Principal architect
Fatemeh Abedi
Visualization
Fatemeh Abedi
Typology
Transportation › Metro Station

