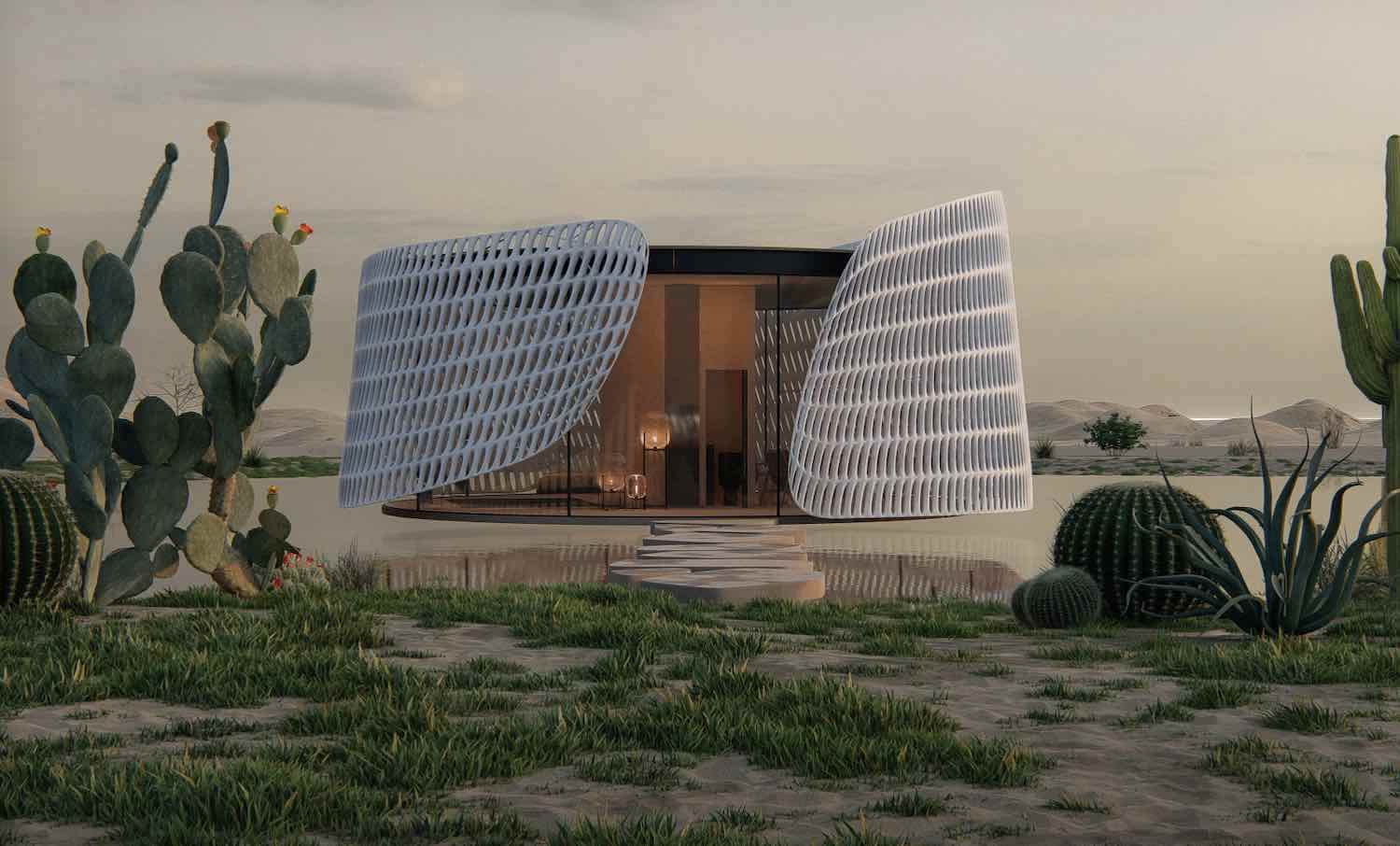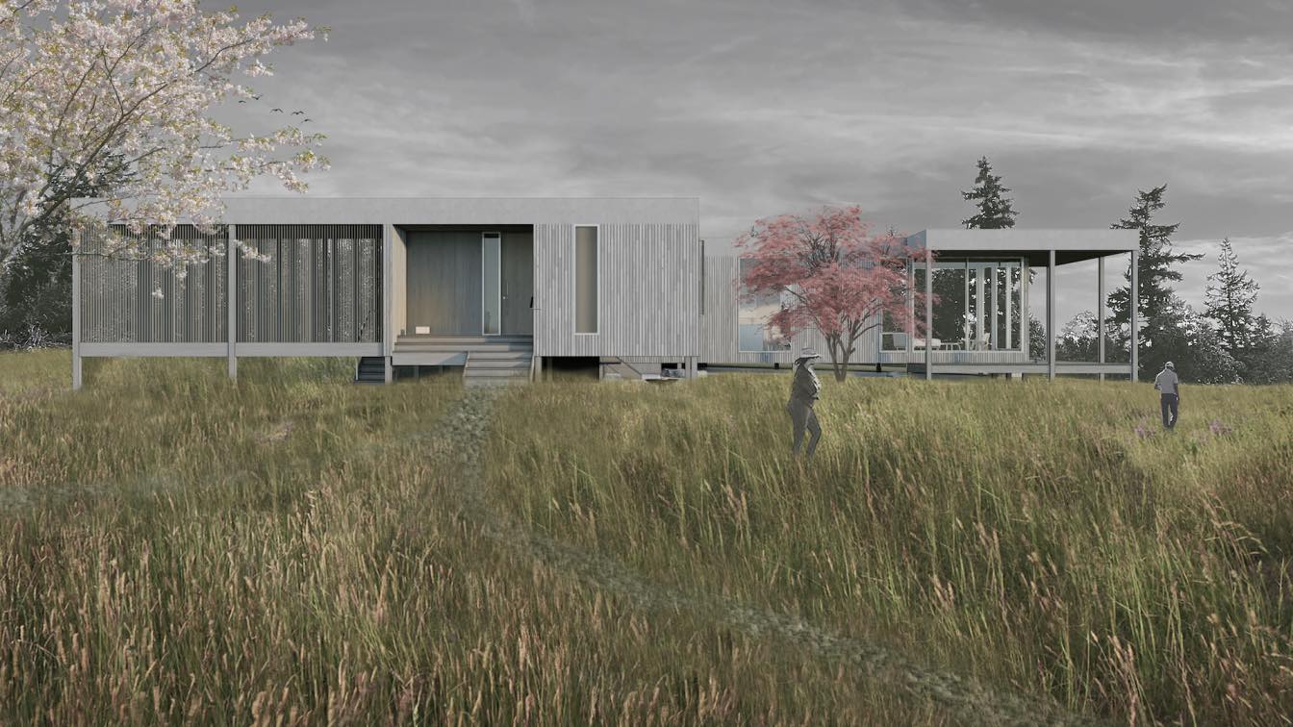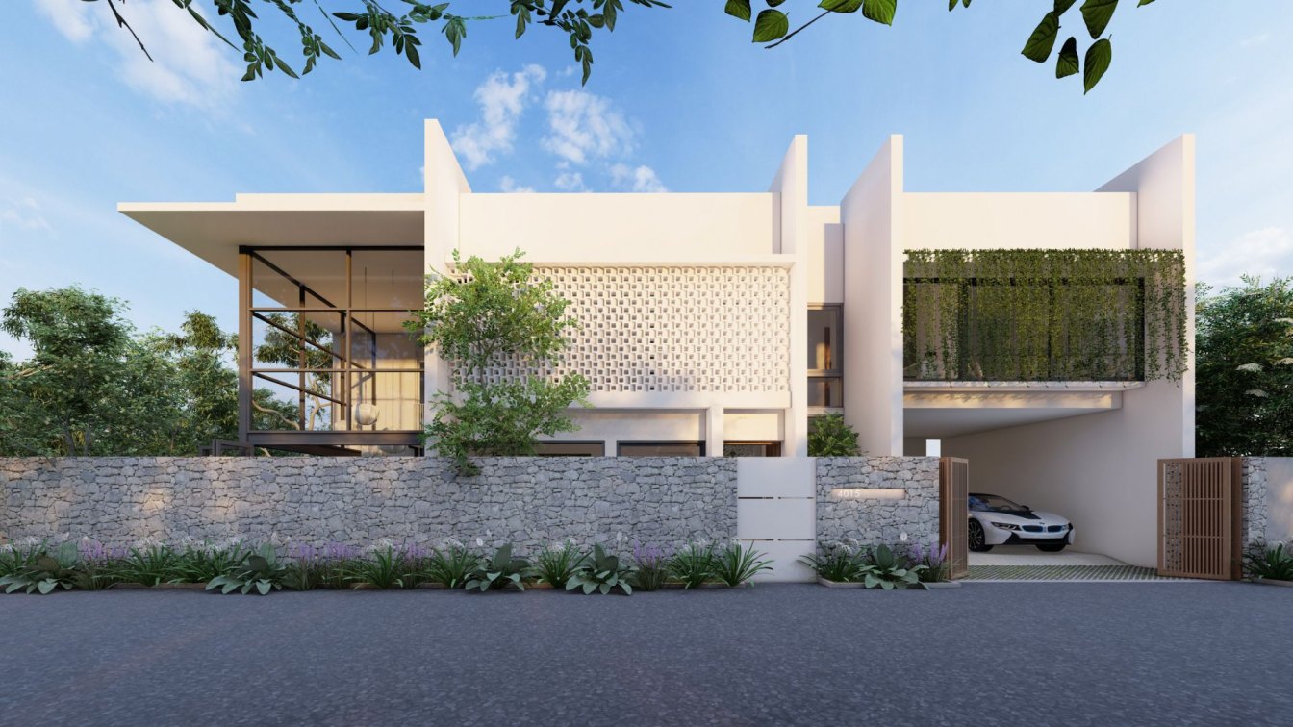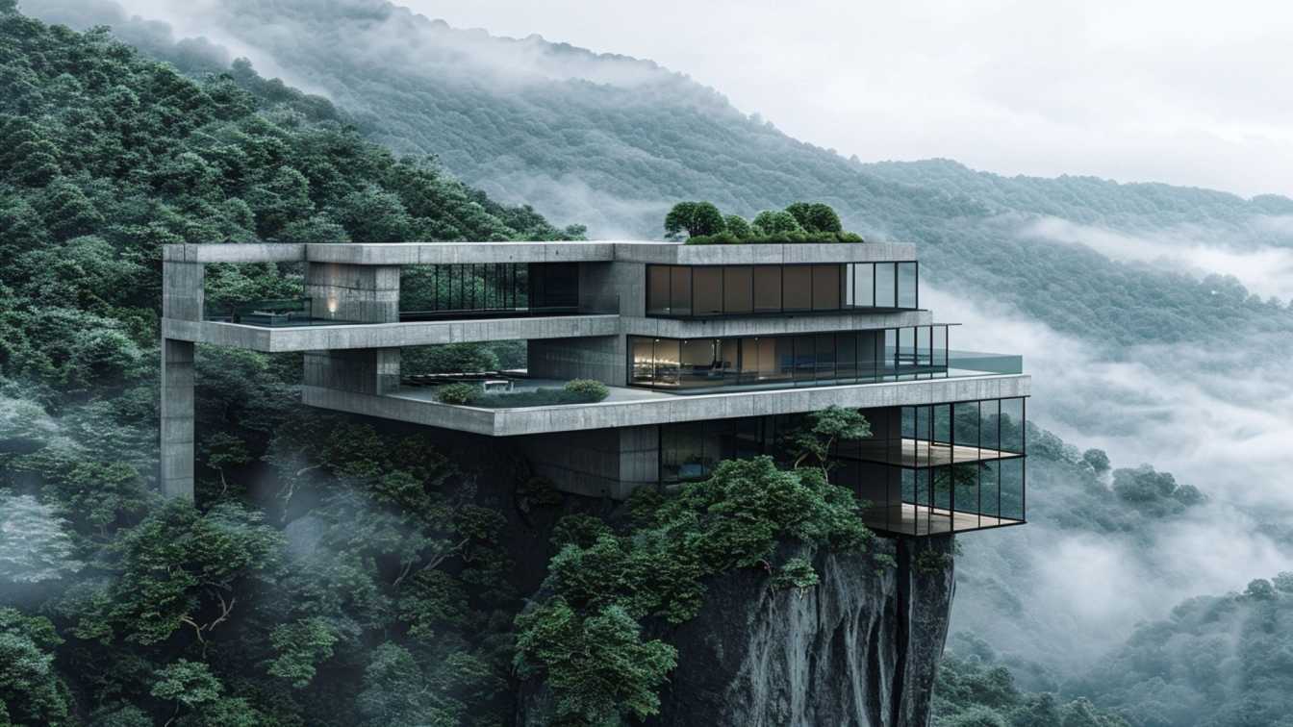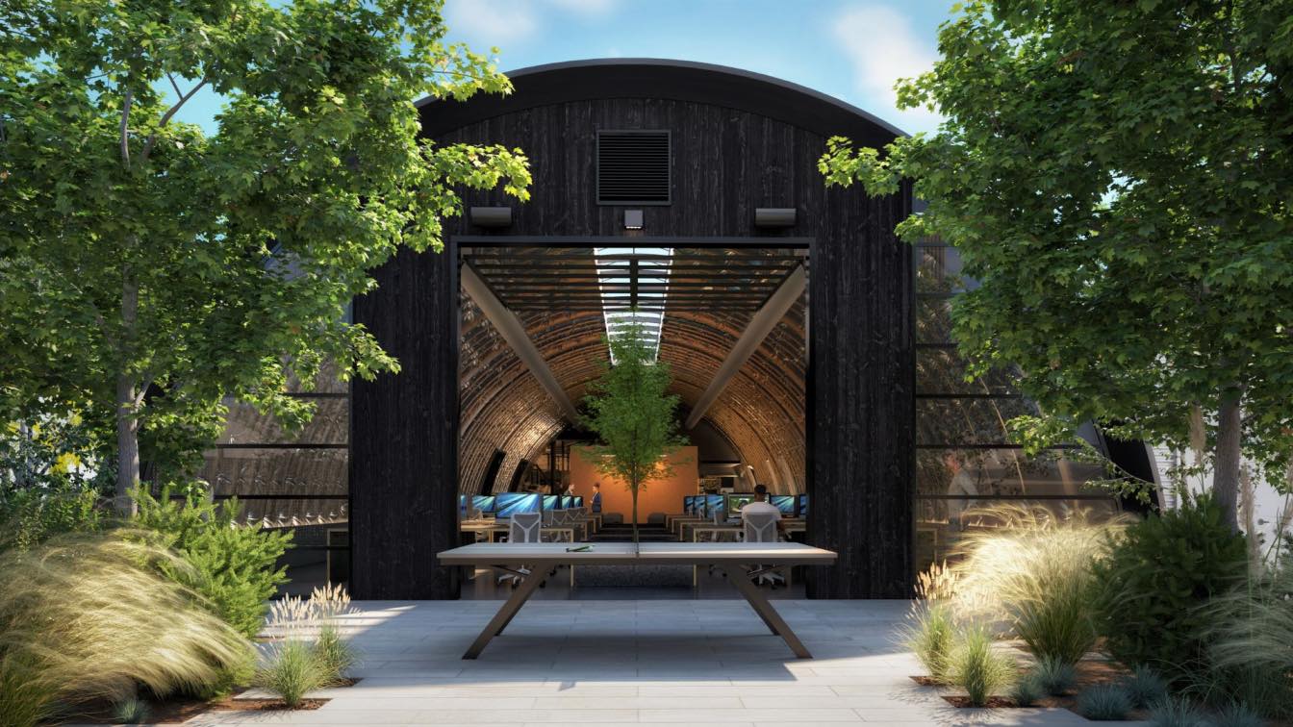Victor B. Ortiz Architecture: Still very unexplored, the Rosado Dunes desert is one of the natural beauties of Brazil. The project was placed on one of its basins creating a unique experience between man and landscape. Its circular floor plan allows for a seamless flow and unity between spaces. A glass facade encloses the space, and a two-piece ceramic skin shades the interior from direct sun incidence, while still visually permeable.
 image © Victor B. Ortiz Architecture
image © Victor B. Ortiz Architecture
 image © Victor B. Ortiz Architecture
image © Victor B. Ortiz Architecture
 image © Victor B. Ortiz Architecture
image © Victor B. Ortiz Architecture
 image © Victor B. Ortiz Architecture
image © Victor B. Ortiz Architecture
 image © Victor B. Ortiz Architecture
image © Victor B. Ortiz Architecture
 image © Victor B. Ortiz Architecture
image © Victor B. Ortiz Architecture
 image © Victor B. Ortiz Architecture
image © Victor B. Ortiz Architecture
Connect with the Victor B. Ortiz Architecture

