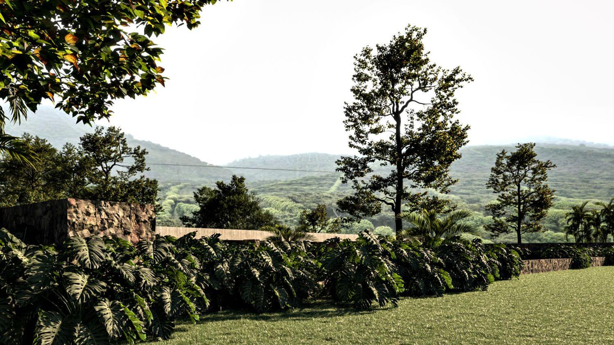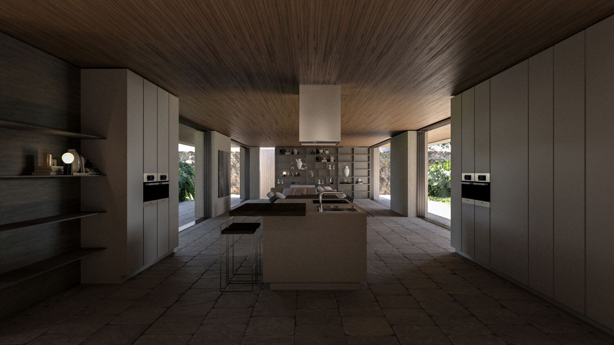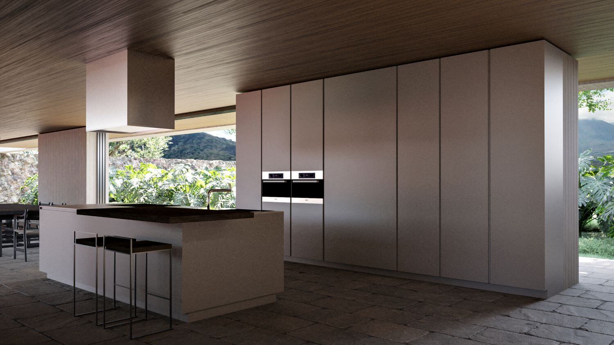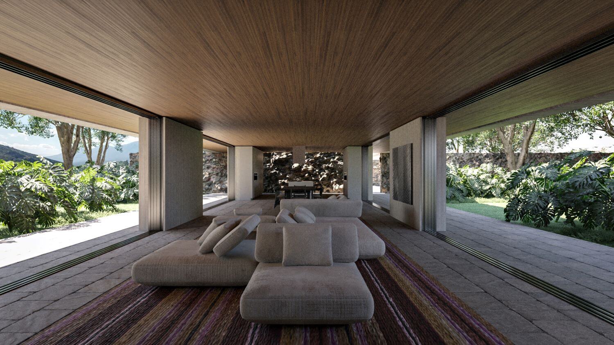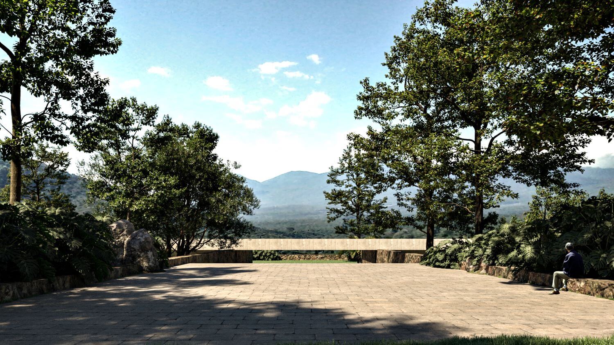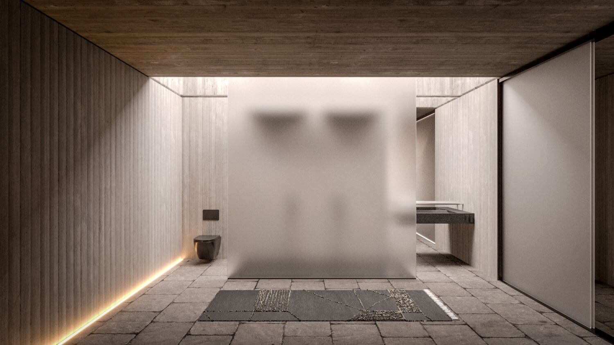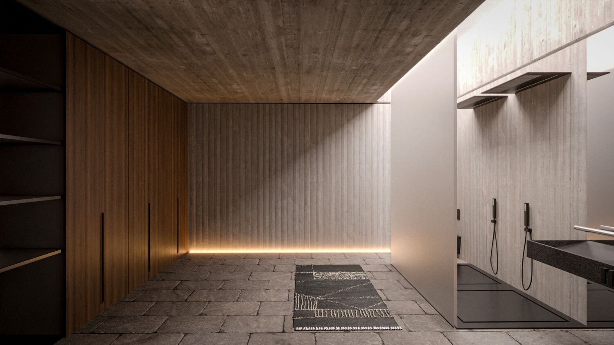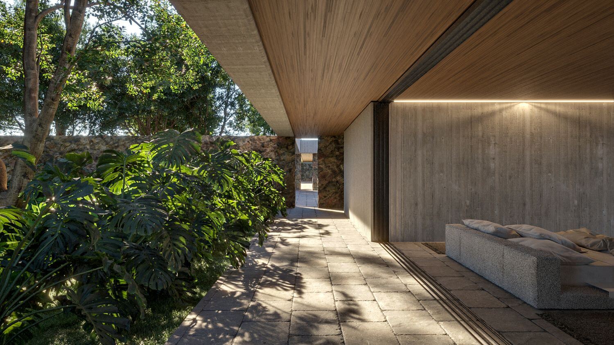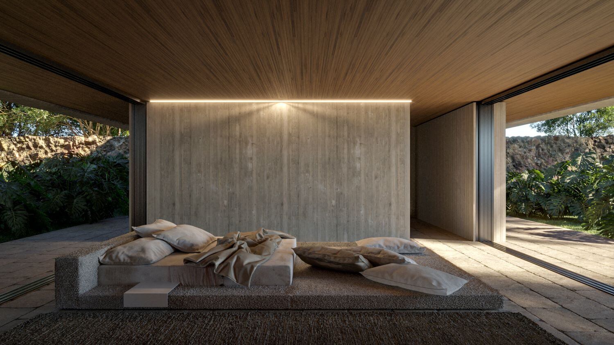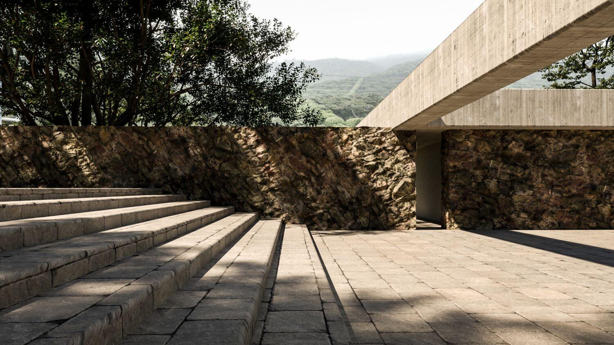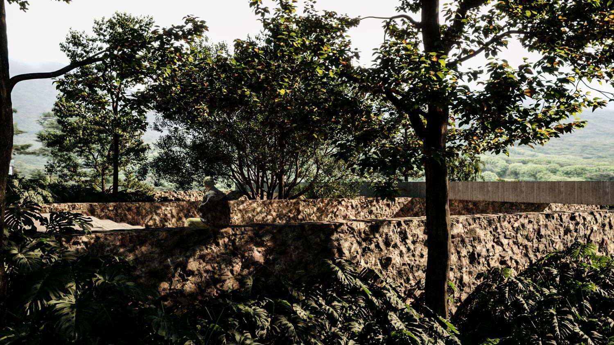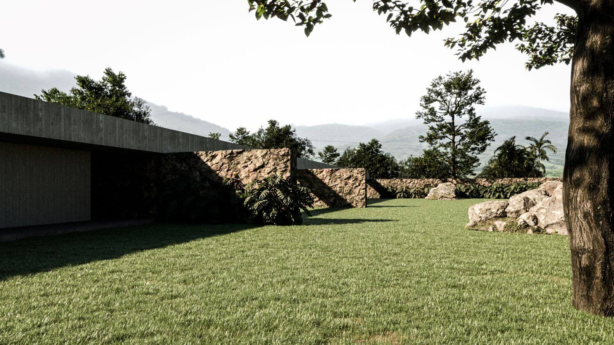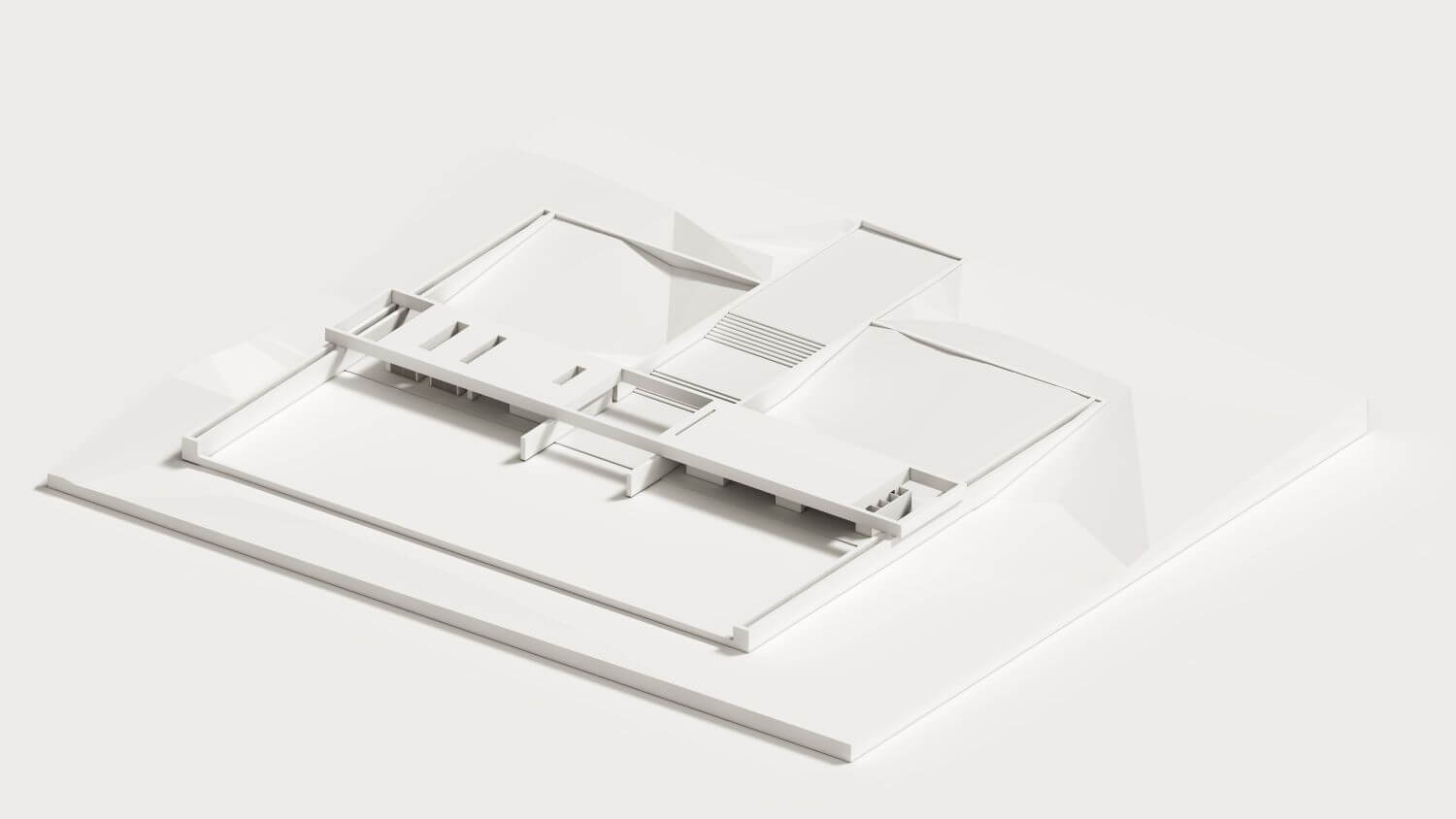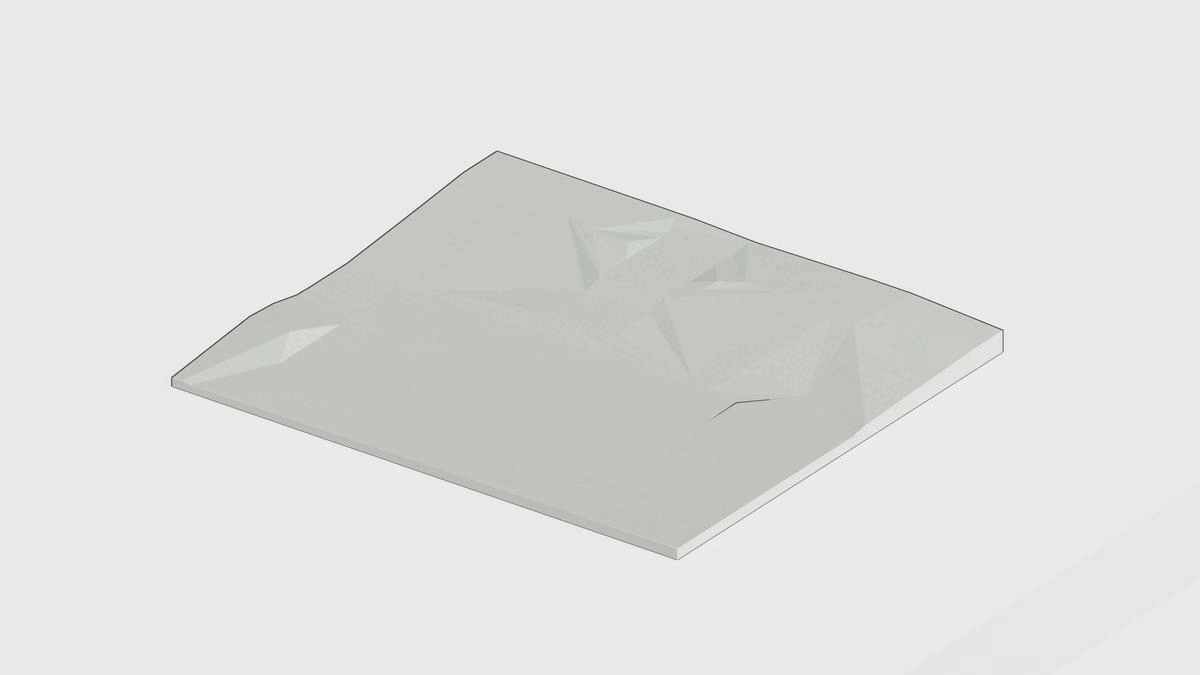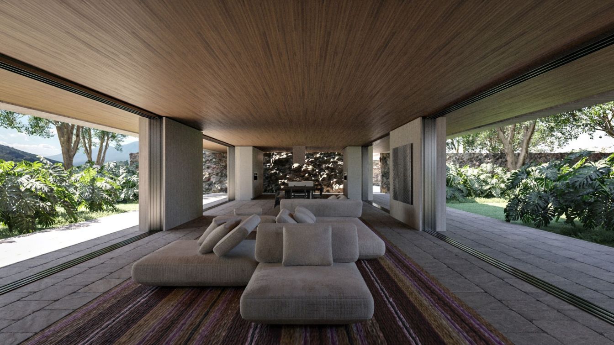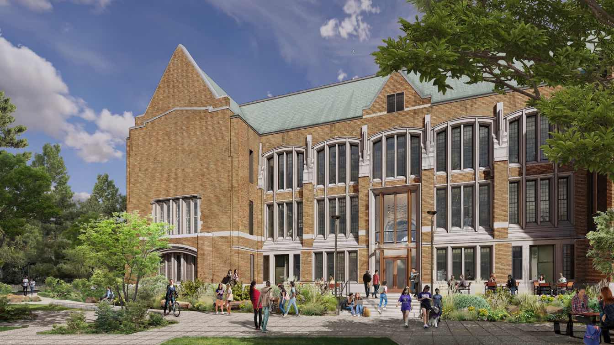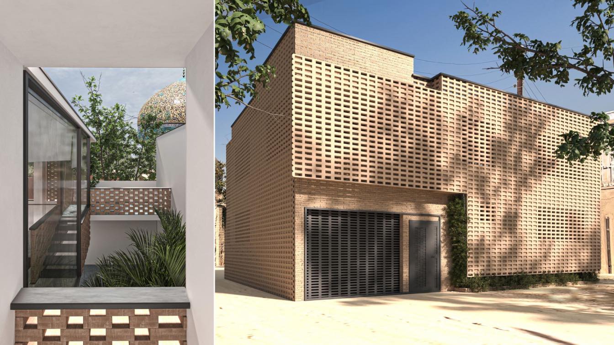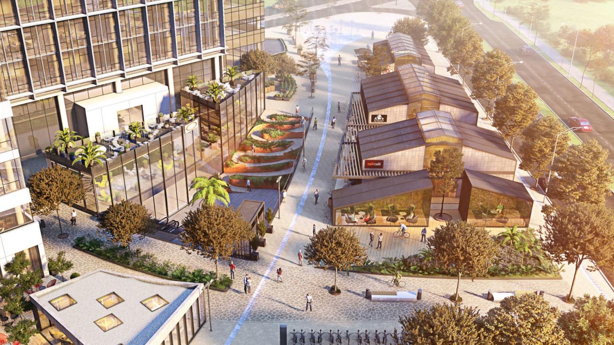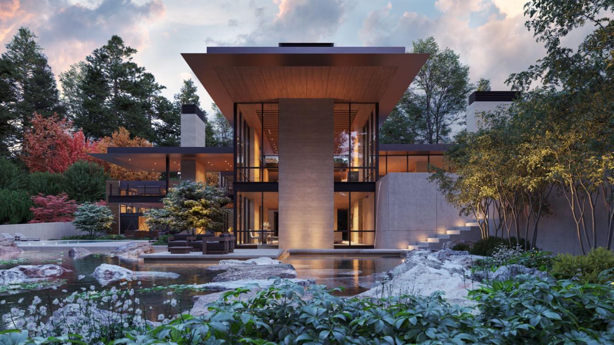Molina Architecture Studio: The point of arrival becomes a vast open place, almost like your own public plaza, that opens straight to the sky and the first impression makes you feel as if the landscape is resting over the house, a strong linear element greets you, inviting you to go down the landscape and meet the uninterrupted view.
SITE
The site is a very natural forest on the west side of the country, which is the main character of the story. The architecture itself tries to respond to the site, with the main intention being always framing the landscape, allowing the user to experience different atmospheres throughout the day, exploring a cave-like vila.
PROGRAM
The program in this project becomes very powerful when the duality of built and unbuilt elements collapse with each other and create an experience for the user where the main plastic element divides into two wings, holding the social program on one side and the family program on the other.
CONCEPT
The concept for the project was very simple; a domestic architectural element that was born with the site and merely adapted to offer shelter to the users but at the same time an offer an everlasting curiosity that will always strike the user differently since nature will slowly take over the architectural elements, evolving through time to a ruin-like modern cave that subsists with nature.
