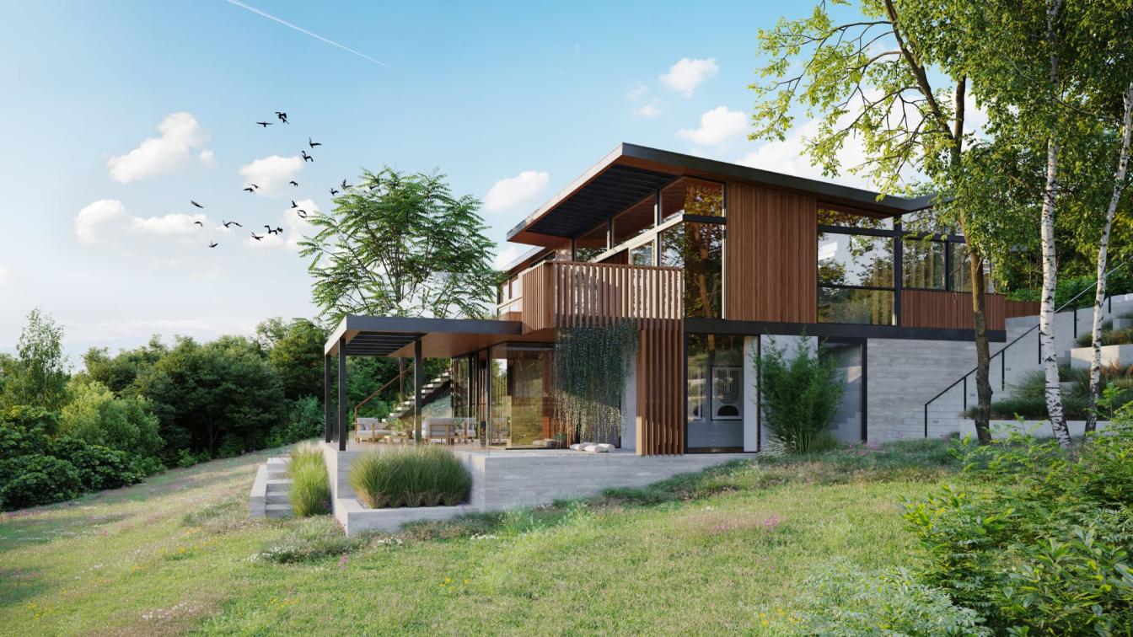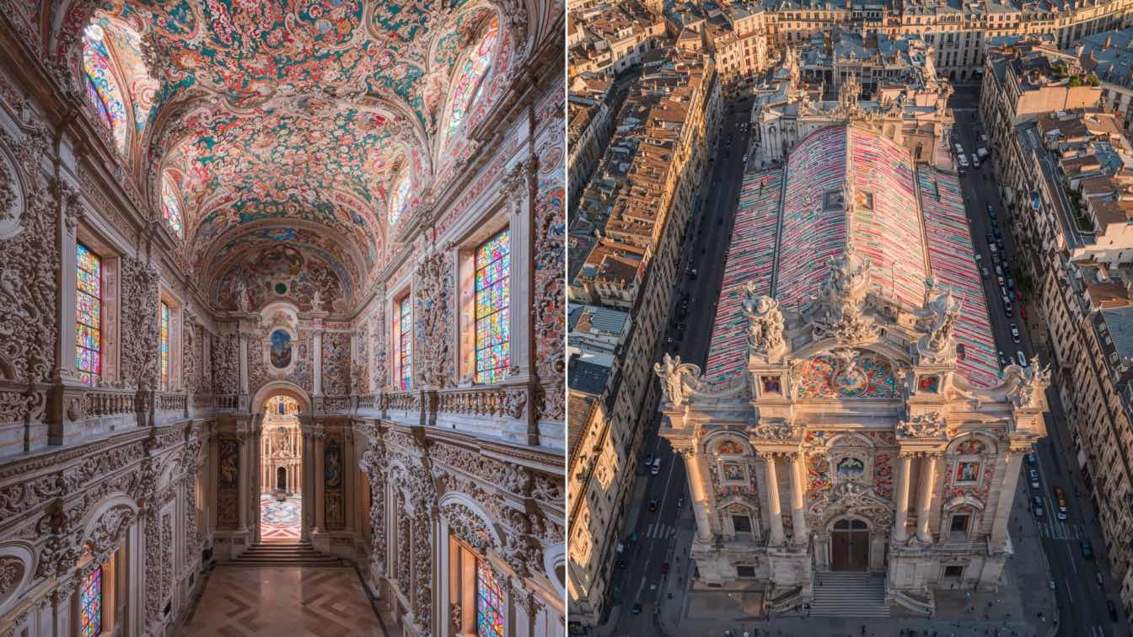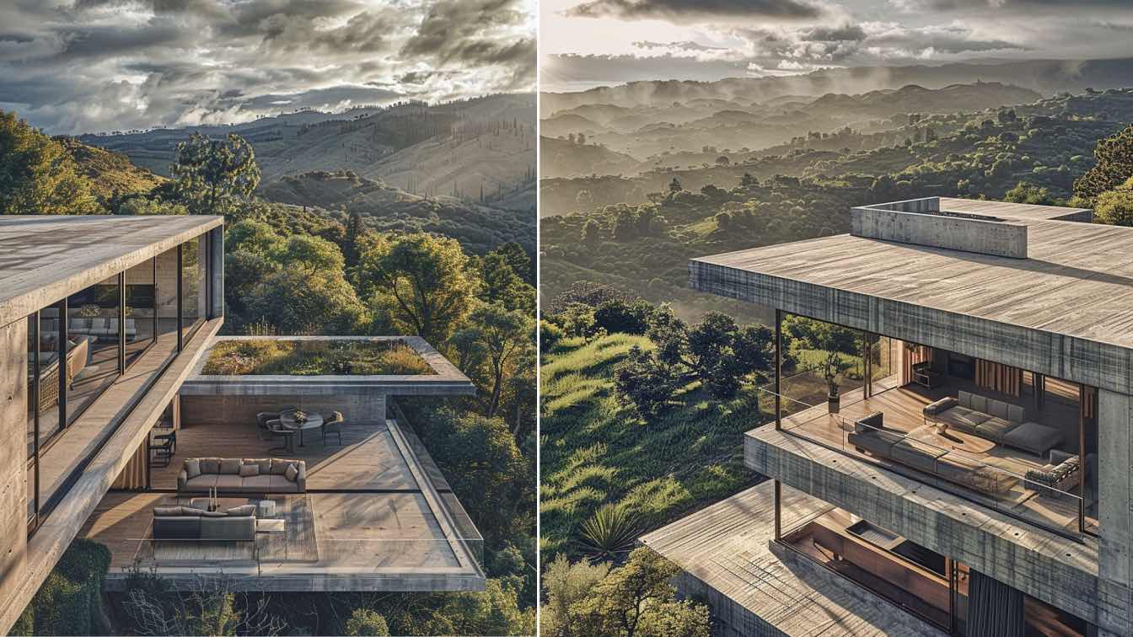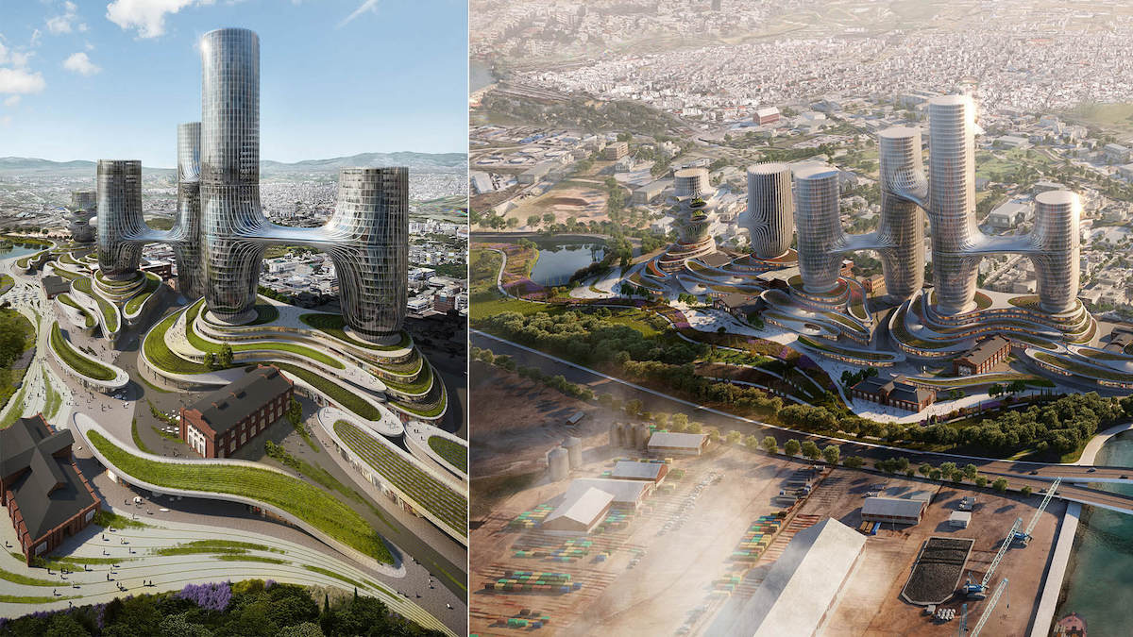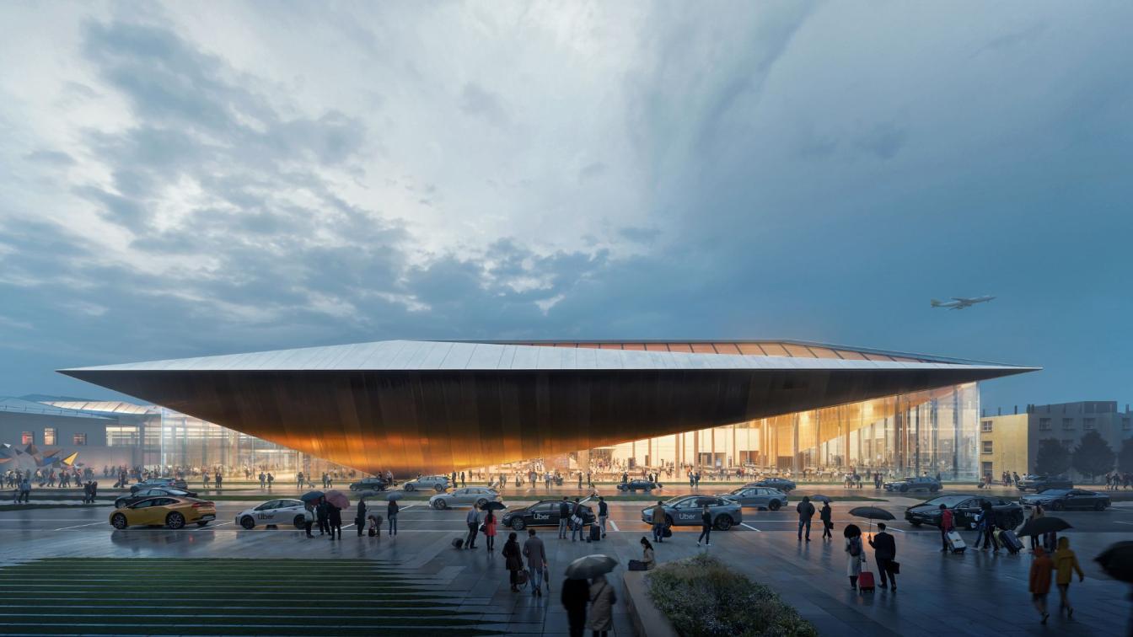Koami Architecture: Located in a quiet residential hillside neighborhood overlooking the skyline of the city of Belmont, two different types of experience are proposed for this house, each represented by the concept of Sky & Earth.
Upper Level /Sky: a playful butterfly roof opens up the interior space to the expansive view beyond while bringing in the natural light from various points of the house to create an airy and uplifting feel in the public area. The flat roof creates calm private spaces. Natural wood with rain screens was introduced to further enhance the visual lightness.
Lower Level/Earth: blurring the boundary between indoor and outdoor space for the maximum enjoyment of direct interaction with nature and landscaping. Natural and grounding materials - solid concrete and stone - are used to anchor the house as part of the earth & the site’s topography. Sky and earth are loosely tied together by the columns of natural light through the glass floors and the stair opening, weaving through the blend of materials.















