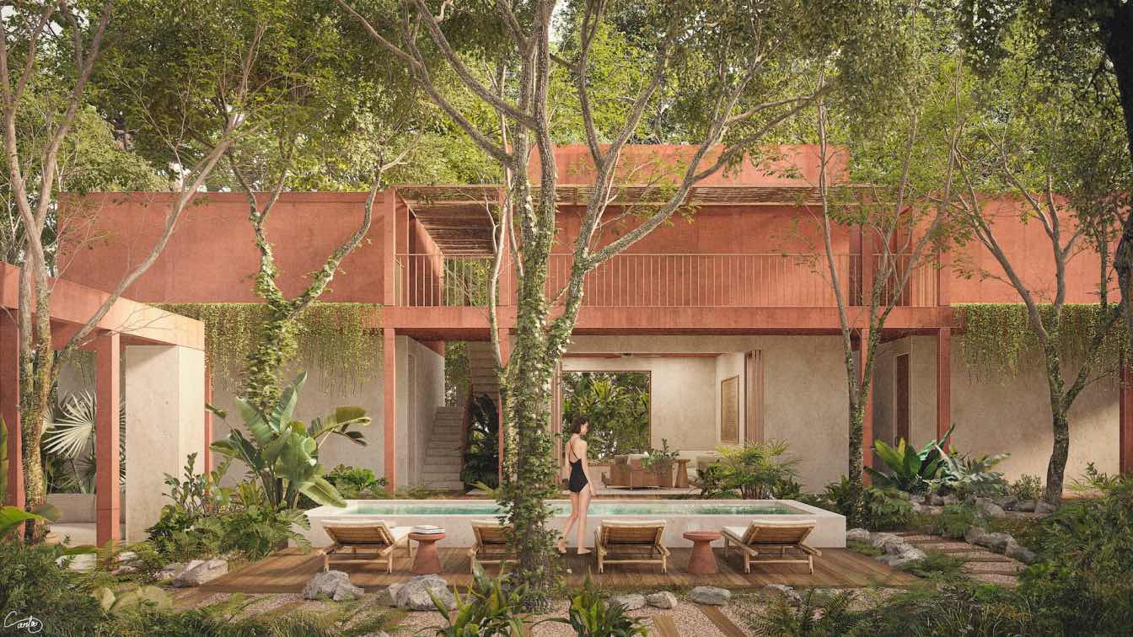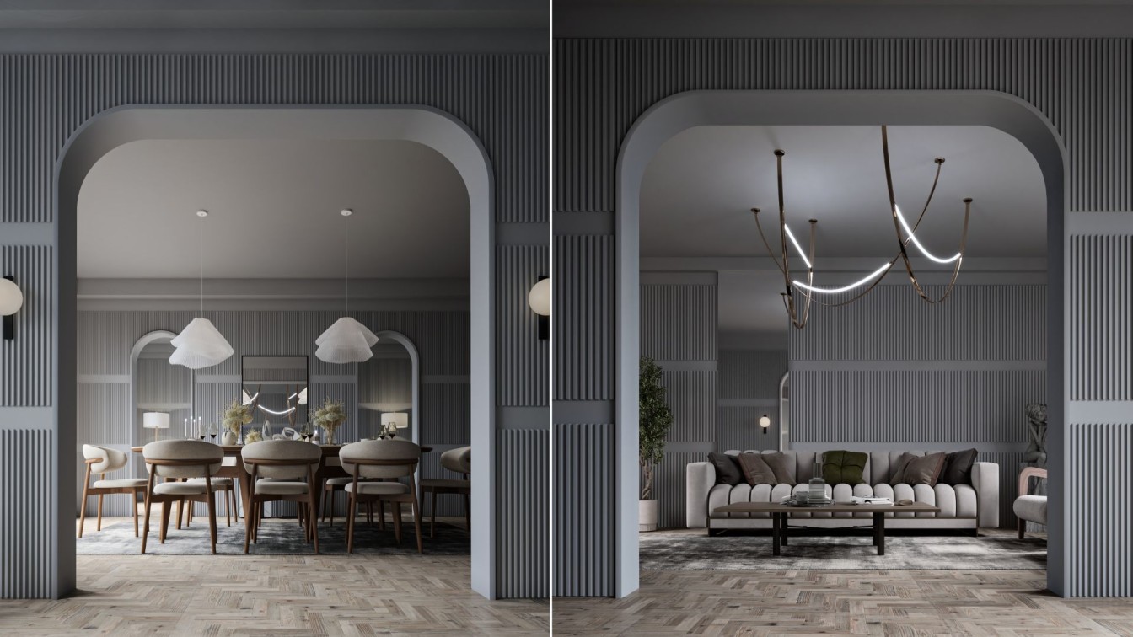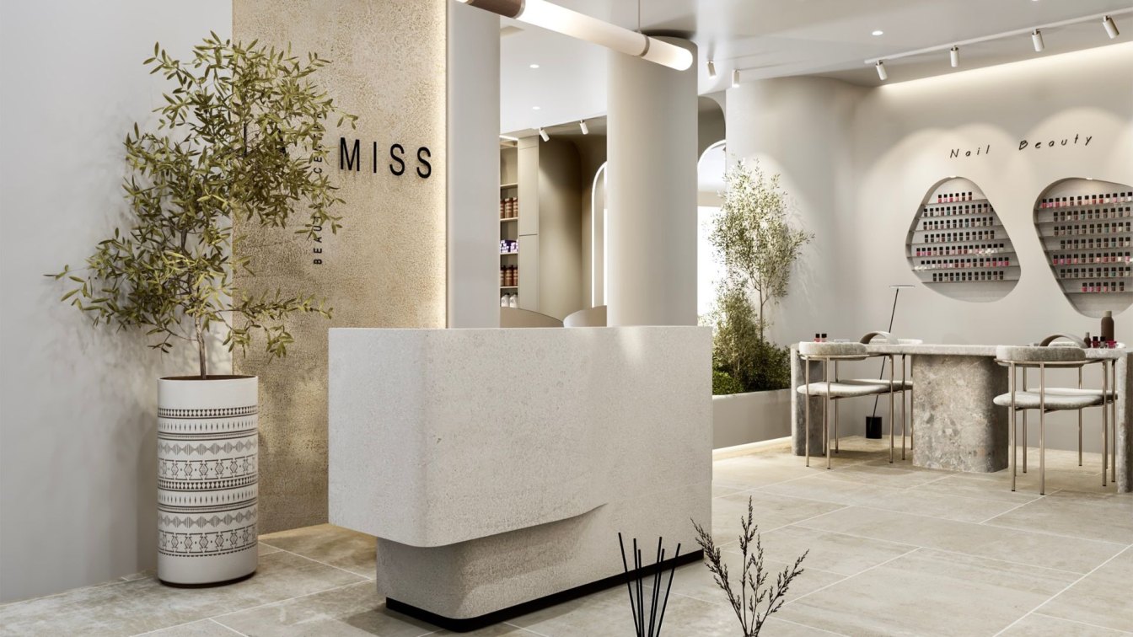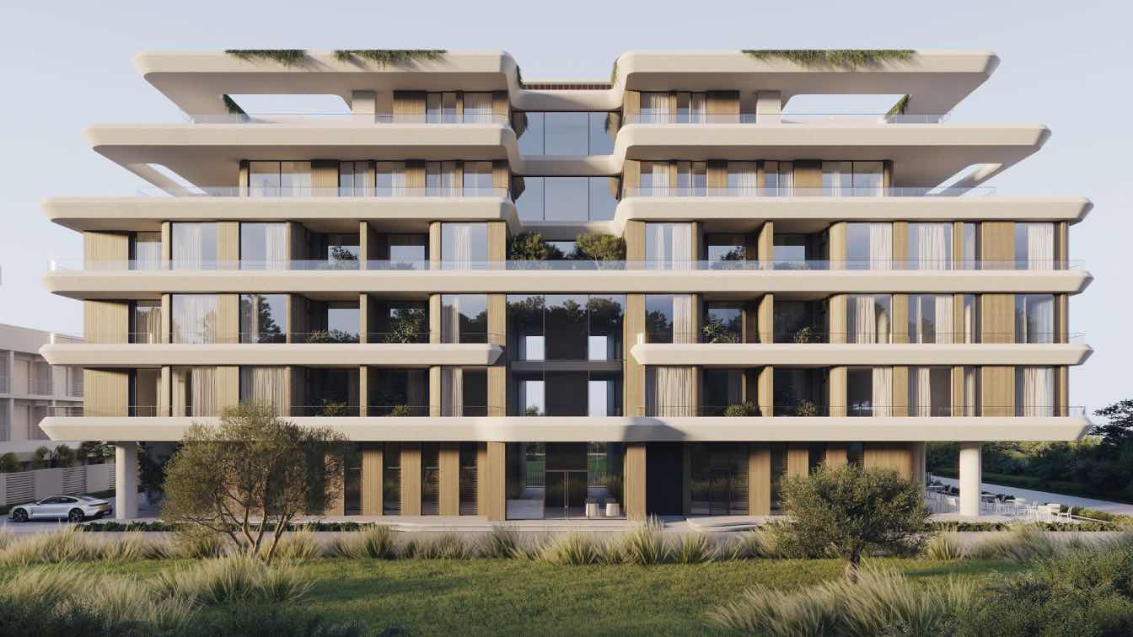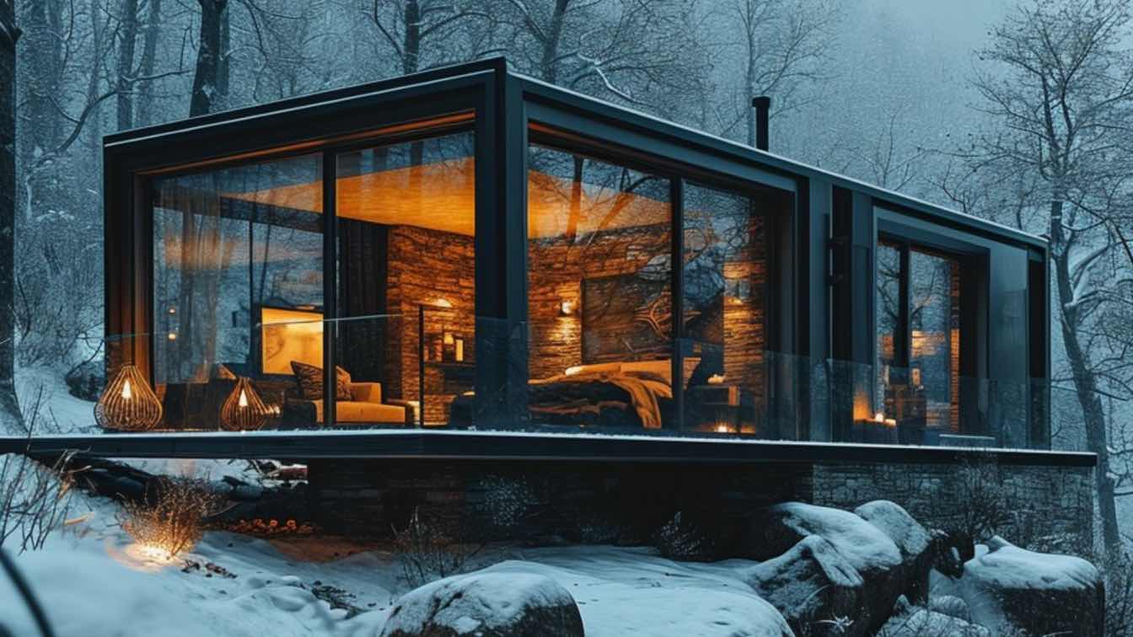Set within the lush coastal landscape of Nayarit, Casa Chacala is guided by a fundamental premise: to follow the lead of nature. From the first site visits, Estudio AMA recognized that the design needed to respond sensitively to its context, preserving as much existing vegetation as possible and allowing the trees to define the project’s orientation and layout.
The site featured clusters of trees of varying sizes, including protected specimens, which naturally delineated the areas suitable for intervention. Two reference systems emerged from these conditions: the diagonal axes traced by the vegetation and the sloping topography that suggested a descending movement. Their intersection shaped a volumetric strategy in which architectural forms are carefully inserted between the trees, respecting the voids and emphasizing the surrounding landscape.
The program is distributed across three main volumes: an open social volume that contains the interior common areas; a permeable social volume that extends as a terrace in direct dialogue with the landscape; and a solid, enclosed volume that houses the bedrooms. These are connected through a series of triangular courtyards conceived as transitional spaces, some intimate and others social, that enrich the experience of movement and pause throughout the project.
A longitudinal axis organizes the circulation, guiding the transition from the entrance to the bedrooms and marking the shift from public to private spaces.
Unlike projects that seek to open toward expansive views, Casa Chacala looks inward, toward the topography, the vegetation, and the voids between the trees. The experience of inhabiting the space becomes introspective, grounded in the immediacy of its surroundings.
The architecture moves away from orthogonal geometry, embracing diagonals that converge at a central point to create spatial tension and a sense of dynamism. A clear material hierarchy reinforces the spatial composition: a solid, neutral-toned base anchors the volumes to the terrain, while a warm, lightweight roof structure completes the ensemble.
Casa Chacala embraces rather than limits its natural context—an architecture that celebrates the intersection of material, climate, and vegetation in a harmonious and grounded way.
























