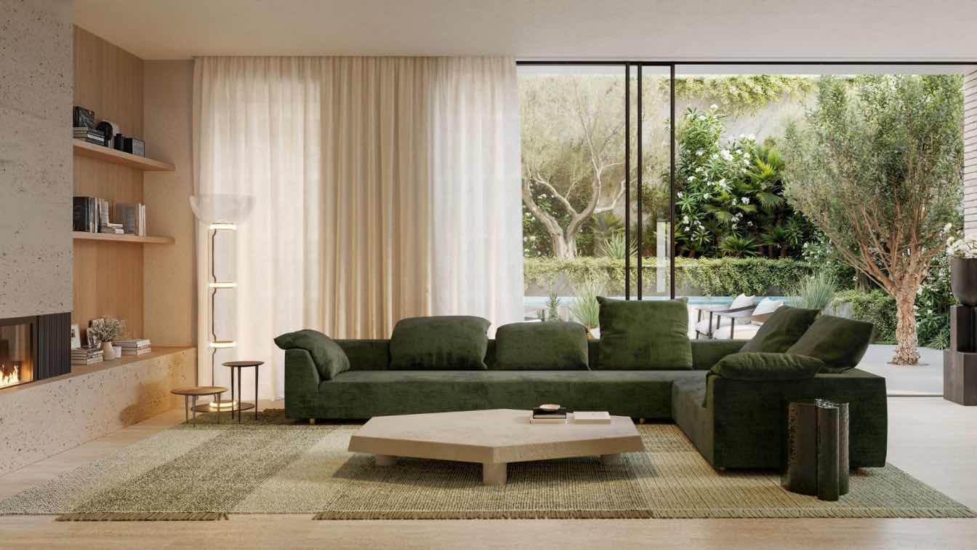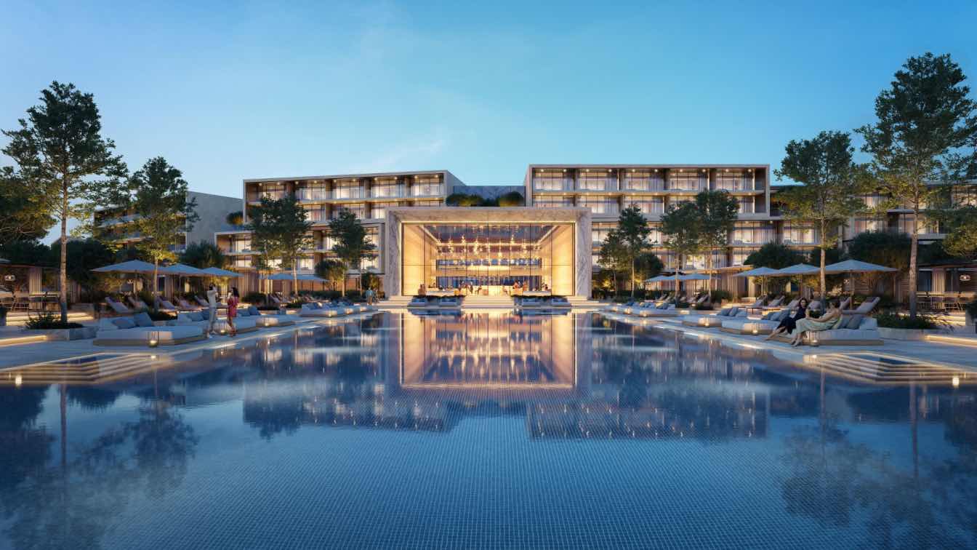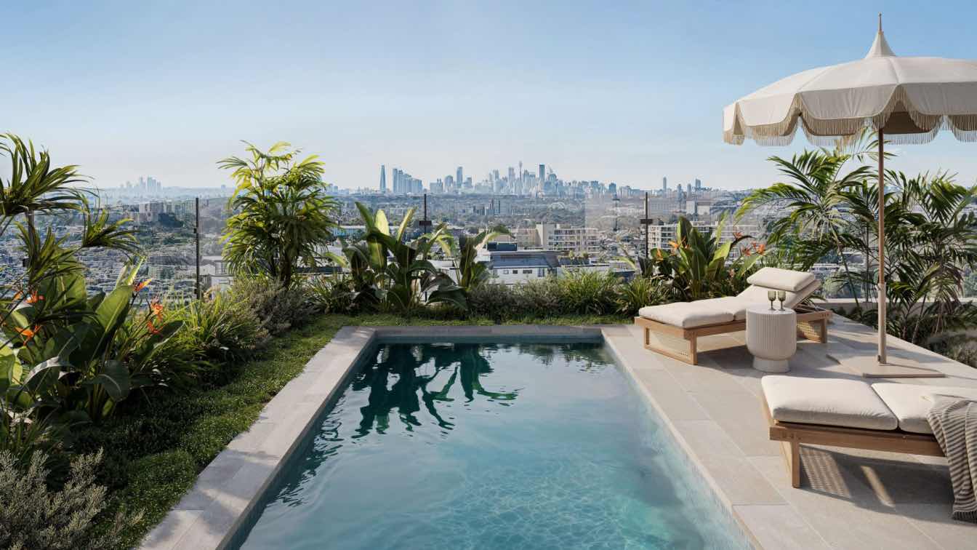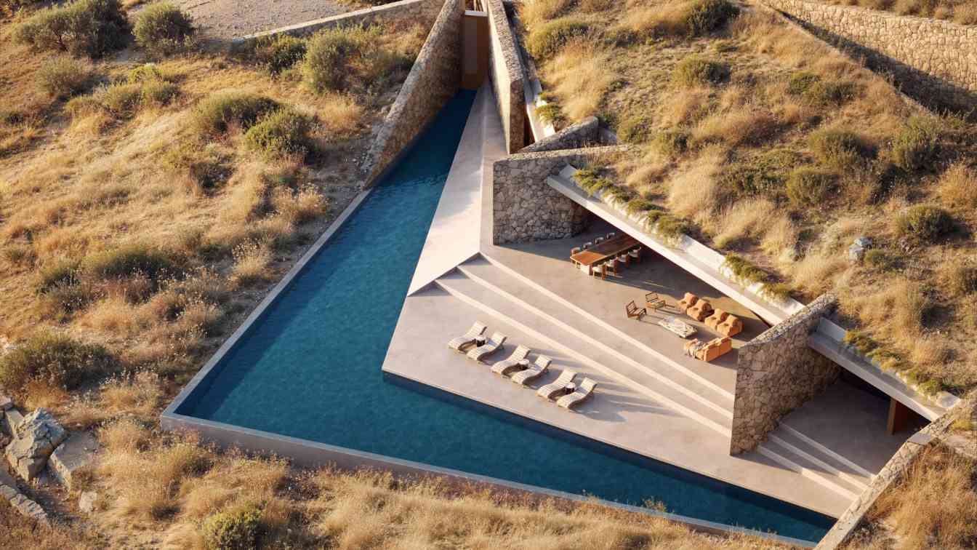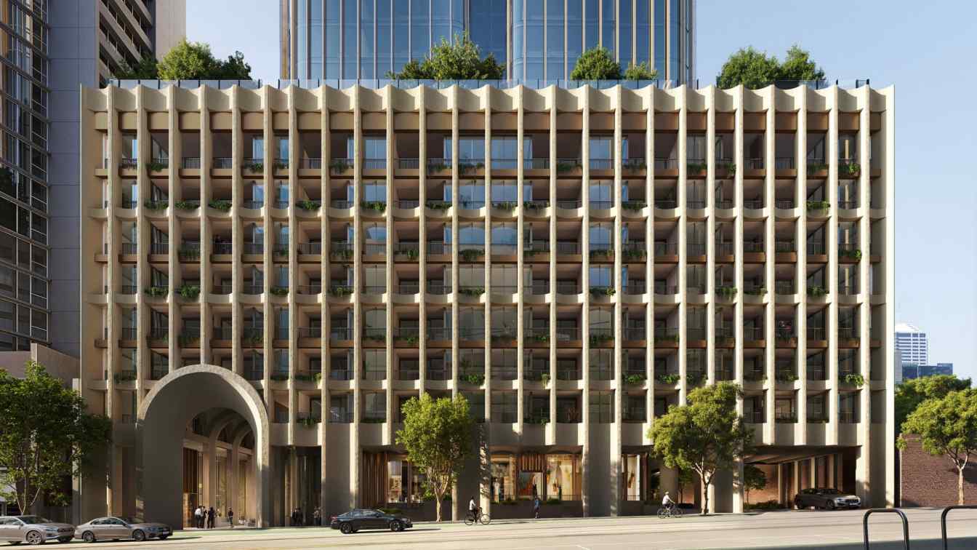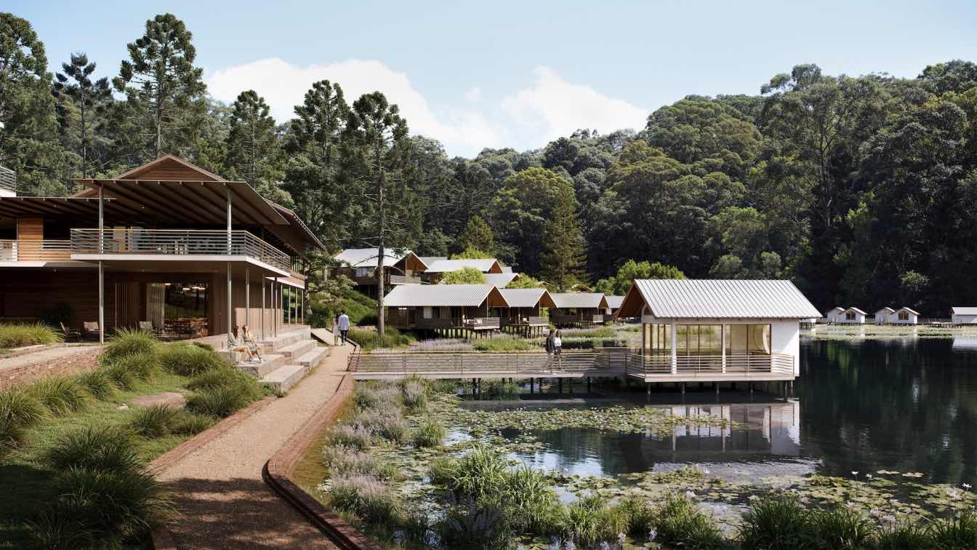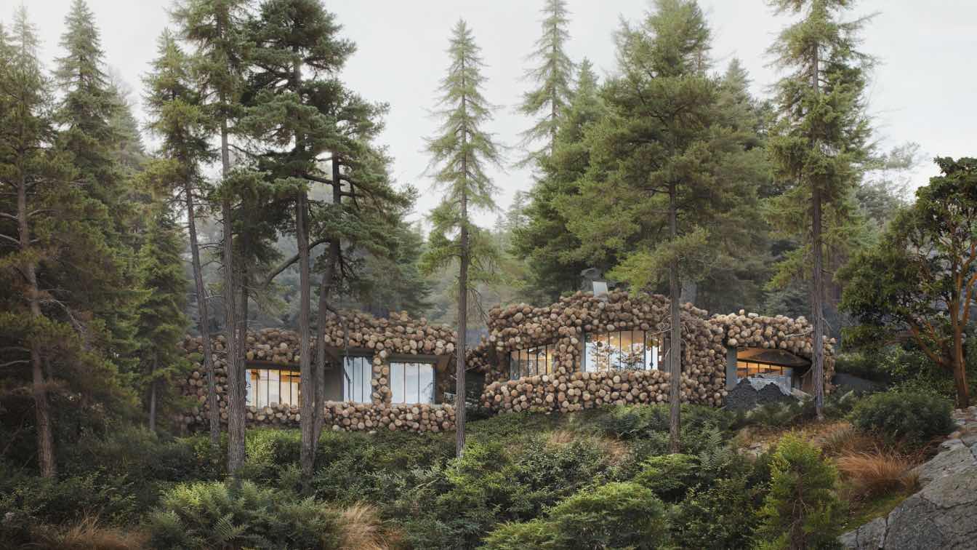Delivered by Prime Edition and designed by acclaimed local studio Pandolfini Architects, the project is a collection of five whole-floor residences and one standalone home, immersed in lush garden settings curated by Myles Baldwin.
Architecture firm
Pandolfini Architects
Location
17 Avoca St, South Yarra VIC 3141, Australia
Collaborators
Myles Baldwin Design
Visualization
CUUB Studio
Typology
Residential Architecture
Eagles Hill Saadiyat - A new hospitality and serviced residence development along the shores of Saadiyat Island is bringing a refined, measured approach to contemporary coastal architecture in the Gulf.
Project name
Eagles Hill Saadiyat
Architecture firm
Eco-ID Architects
Location
Saadiyat Island, Abu Dhabi, UAE
Tools used
Autodesk 3ds Max, Corona Render, Adobe Photoshop
Principal architect
Eco-ID Architects
Collaborators
Eco-ID Architects, CUUB studio
Status
Under Construction
Typology
Hospitality Architecture
Situated at the heart of Kogarah, Stanley offers an exceptional location, making it a standout in Sydney’s property landscape. As Kogarah evolves into a vibrant hub of bustling retail, cafes, eateries, and a well-connected train station, the area captures the dynamic spirit of the city.
Architecture firm
architects Smith & Tzannes
Location
Sydney, Australia
Tools used
Autodesk 3ds Max, Corona Renderer, Adobe Photoshop
Collaborators
Lateral Estate, CUUB studio
Visualization
CUUB studio
Status
Under Construction
Typology
Residential › Apartments
Villa Exomandria is a contemporary interpretation of Cycladic architecture, where minimalism meets functionality. Designed in collaboration with Magna Graeci and Aristidis Dallas Architecture, this property is crafted for those seeking both seclusion and island living. Nestled on 10 acres of a slope in the serene area of Monastiria, Antiparos.
Project name
Villa Exomandria
Architecture firm
Aristides Dallas Architects
Location
Greek Islands, Greece
Tools used
Autodesk 3ds Max, Corona Renderer, Adobe Photoshop
Principal architect
Aristidis
Built area
Built Area: 700 m², Storage Area: 50 m², Covered Verandas: 150 m², Uncovered Verandas: 100 m²
Collaborators
Magna Graecia, CUUB Studio
Visualization
CUUB Studio
Status
Under Construction
Typology
Residential › Villa
In the heart of Melbourne’s Central Business District, a groundbreaking residential project is set to transform the urban skyline, blending innovative design with a deep respect for the city’s architectural heritage. The meticulous attention to detail in its finishes ensures that this development will not only enhance Melbourne’s cityscape.
Architecture firm
COX Architecture / Cetia
Location
Melbourne, Australia
Tools used
Autodesk 3ds Max, Corona Renderer, Adobe Photoshop
Collaborators
Developer: COX Architecture / Cetia / CUUB studio
Visualization
CUUB Studio
Status
Under Construction
Typology
Residential › Apartment
Byron Shire, located in northern New South Wales, Australia, is a region celebrated for its breathtaking coastal landscapes, rolling hinterlands, and subtropical rainforests. Known for its vibrant cultural scene, the area balances wellness, arts, and sustainability.
Project name
North Byron Parklands Conference Centre
Architecture firm
Fraser Williams-Martin
Location
Wooyung, New South Wales, Australia
Tools used
Autodesk 3ds Max, Corona Renderer, Adobe Photoshop
Principal architect
Fraser Williams-Martin
Collaborators
Fraser Williams-Martin, CUUB studio
Visualization
CUUB Studio
Client
Fraser Williams-Martin
Status
Under Construction
Typology
Cultural Architecture › Conference Centre
Encompassing 125 acres of pristine coastal landscape in Washington's Salish Sea, Governors Point preserves 98 acres as a dedicated nature reserve, entrusted to the Whatcom Land Trust for a nominal fee of one dollar.
Project name
Governors Point
Architecture firm
Omer Arbel Office
Location
Salish Sea, Washington, USA
Tools used
Autodesk 3ds Max, Corona Renderer, Adobe Photoshop
Principal architect
Omer Arbel
Visualization
CUUB studio
Typology
Residential › Cottage
Ukrainian object design company WOO has teamed up with creative content studio CUUB to present an exceptional fusion of design and nature through a series of artistic visualizations and animations.
Project name
WOO x CUUB Сollaboration
Tools used
Autodesk 3ds Max, Corona Renderer, Adobe Photoshop
Collaborators
CUUB studio, WOO
Visualization
CUUB Studio
Typology
Furniture Design

