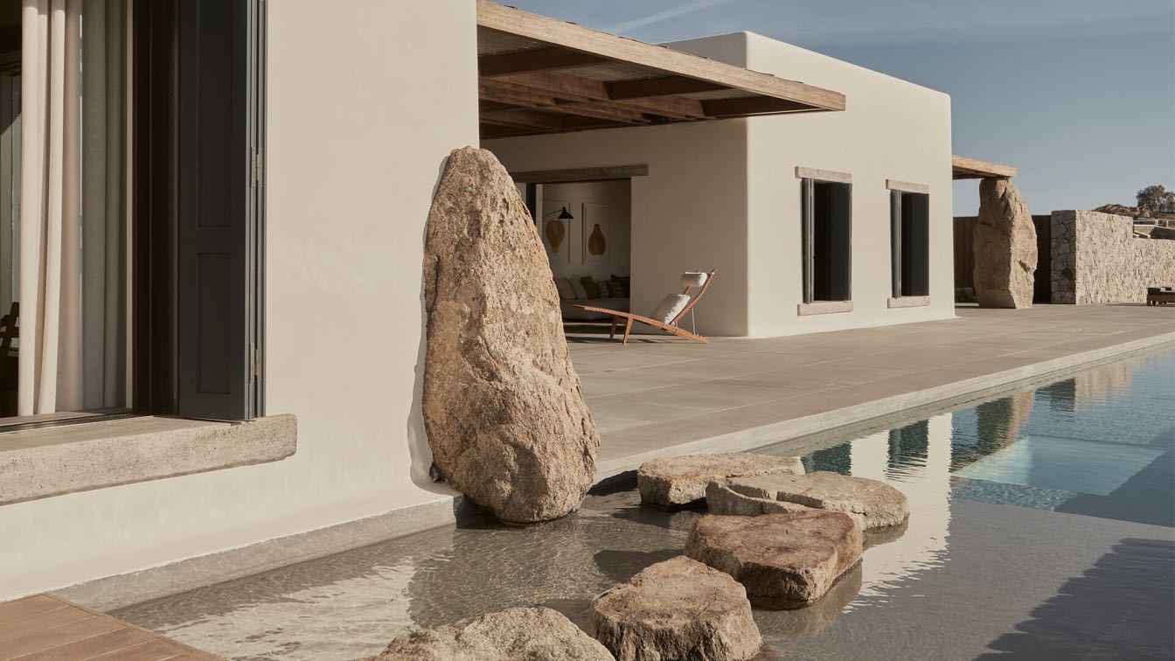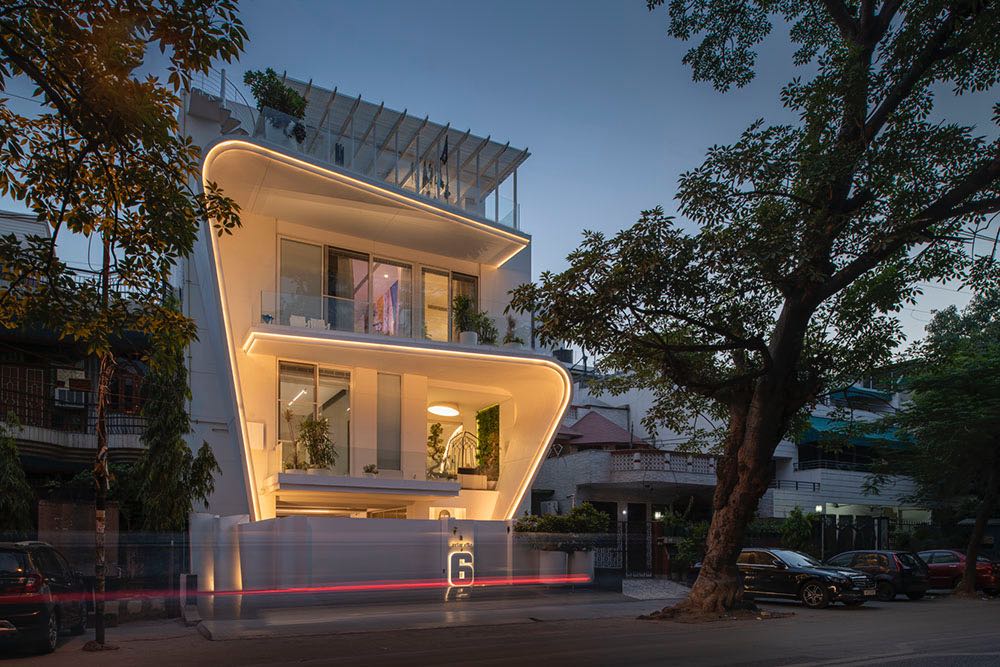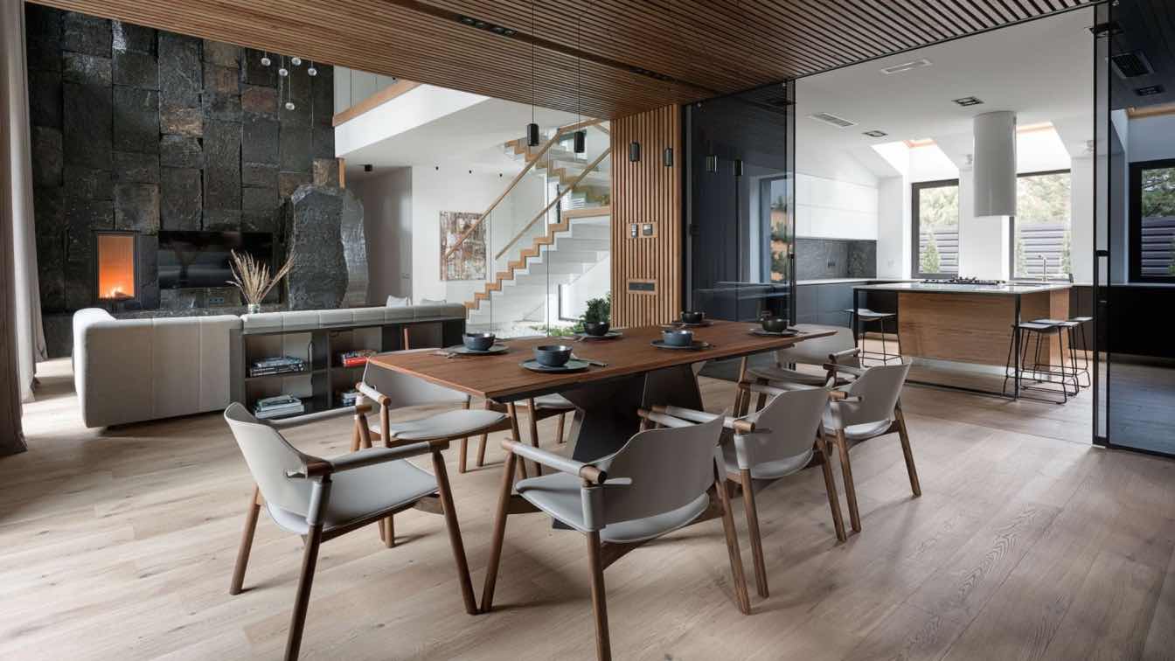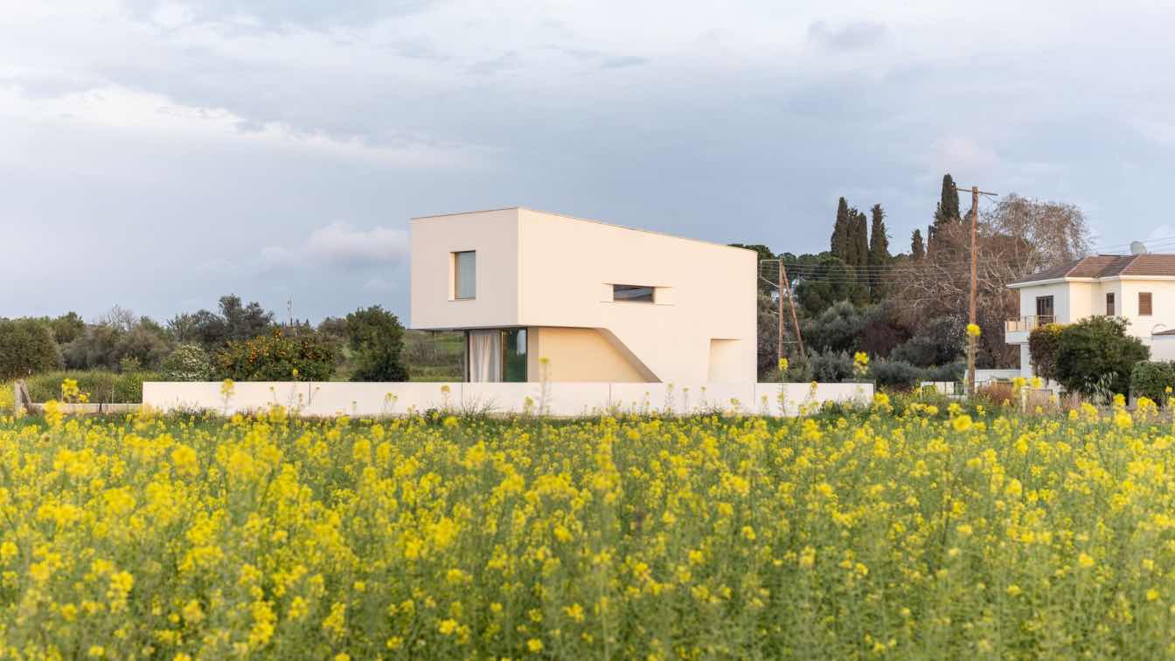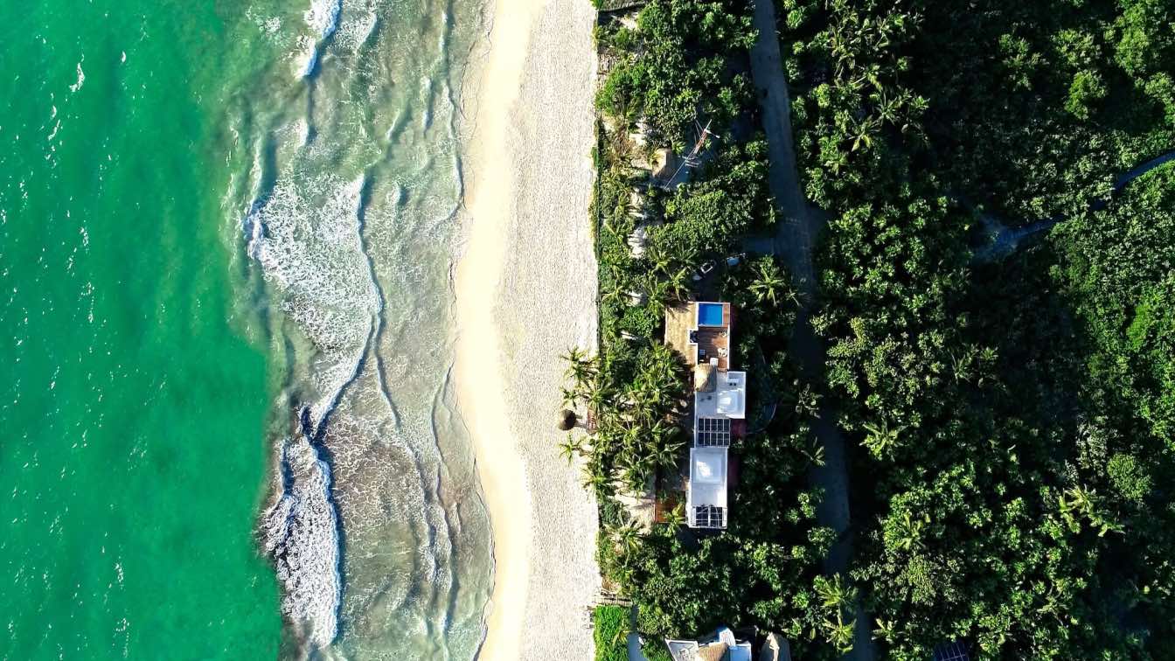The Greek architecture practice K-Studio has recently completed Villa Mandra, a single-family home located on the hill of Aleomandra in Mykonos, Greece.
K-Studio's statement: Sitting on the ridge of the hill of Aleomandra in Mykonos yet almost entirely hidden from view, Villa Mandra looks straight out to sea and the sunset over the neighbouring island of Delos. A 6-bedroom holiday house built for a young, dynamic couple to enjoy with their family and friends, it celebrates its spectacular view from a grounded viewpoint blended into a sensitively landscaped, stone-walled garden that screens it from the road behind.
Animation by Moamen Mahmoud / Fish I visuals
The house is built upon the idea of slow, laid-back summer living, and encourages mindful connection with family, friends and the freedom to exist peacefully in nature. Form follows emotion rather than function, as every space becomes another opportunity for rest, reflection and exploration.
To create a house that would allow guests to enjoy being outside throughout the day we needed to filter the overwhelming intensity of the climate by providing shade and protection from the elements. And although the house needed to accommodate a large number of guests, we didn’t want to dominate the landscape with oversized volumes. Inspired by the humble complexity of the traditional island vernacular we reduced the architecture to 2 small traditionally whitewashed volumes and a third of stone dug from the site, built around a large ‘courtyard’ living area which is covered by an expansive but lightweight chestnut pergola. This courtyard becomes the focal point of the house, seamlessly connected to the living room and kitchen volumes and looking over the pool and gardens beyond. Beneath the pool garden are the private bedrooms, separated for privacy and quietly enjoying the uninterrupted view over the lower garden to the sea. Their separation further reduces the overall impact of the house and cleanly divides social and private space.
 image © Claus Brechenmacher and Reiner Baumann
image © Claus Brechenmacher and Reiner Baumann
Key to the character of the house is the palette of traditional materials such as lime-wash, stone and wood that have been applied and engineered with contemporary techniques to create un-nostalgic architecture that bridges heritage and locality with contemporary life. Hand-built stone walls are sharply confident; traditionally rendered, round-edged volumes are perfectly flat and smooth. The customary chestnut pergola has been engineered to increase its structural integrity, to form a glue-lam beam lattice that sits lightly on the white volumes, shading and protecting the extensive courtyard beneath.
The simple white volumes, straight stone walls and light pergola planes sit comfortably in the Cycladic landscape and the efficiency of their layout, centered around the courtyard living space, streamlines daily life. Villa Mandra is informed by humble Cycladic tradition, enriched by natural materiality and inspired by contemporary summer living.
 image © Claus Brechenmacher and Reiner Baumann
image © Claus Brechenmacher and Reiner Baumann




















































Connect with the K-Studio

