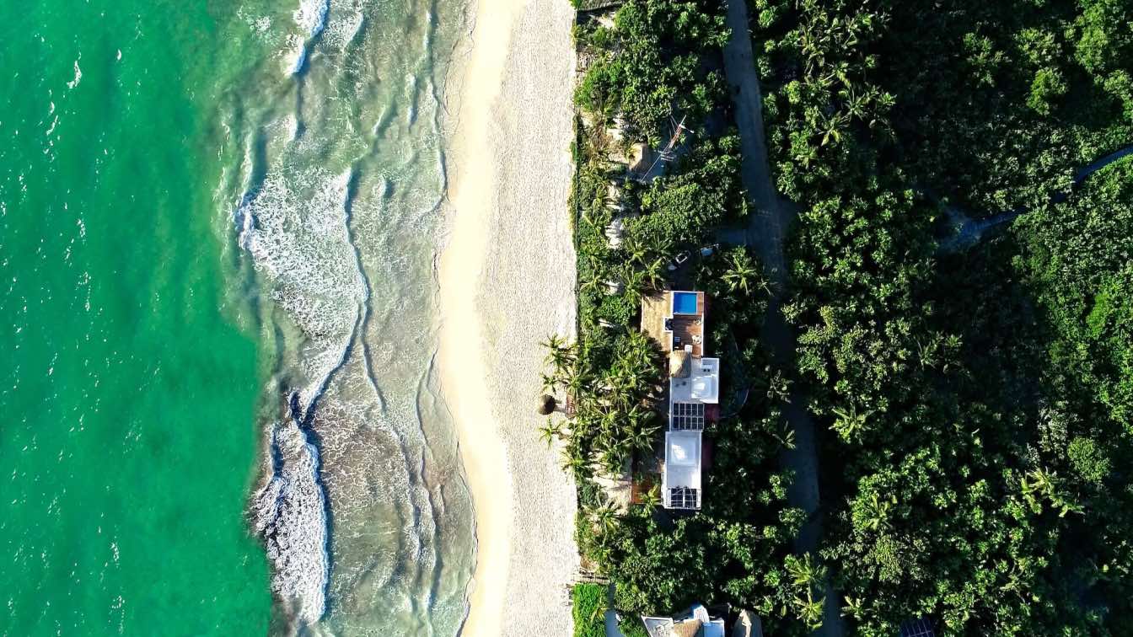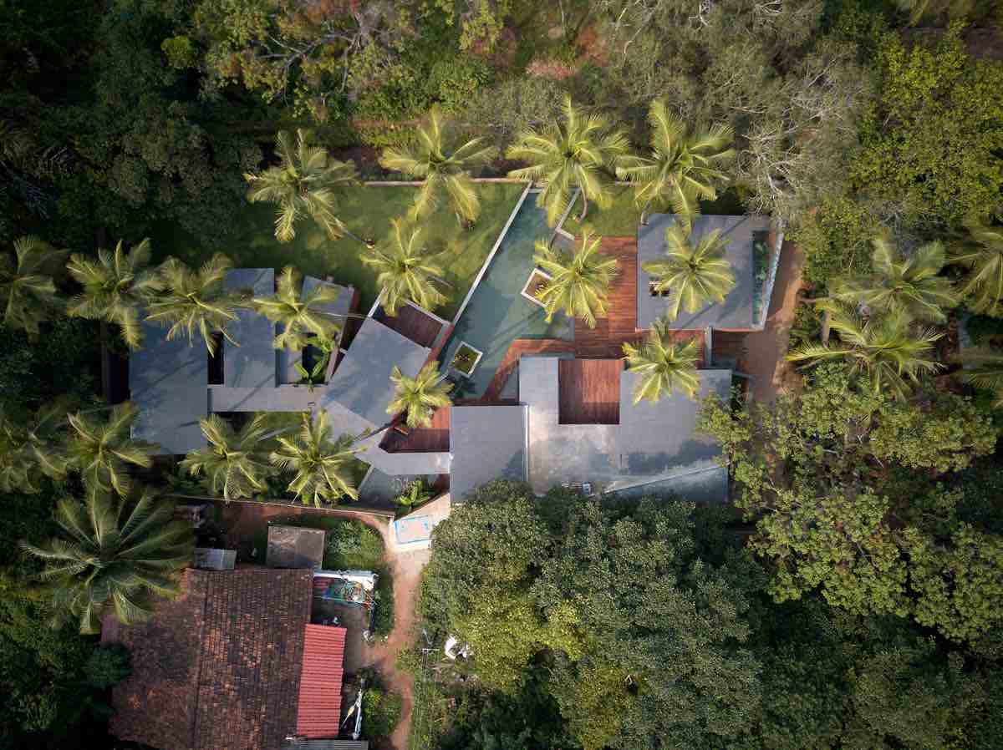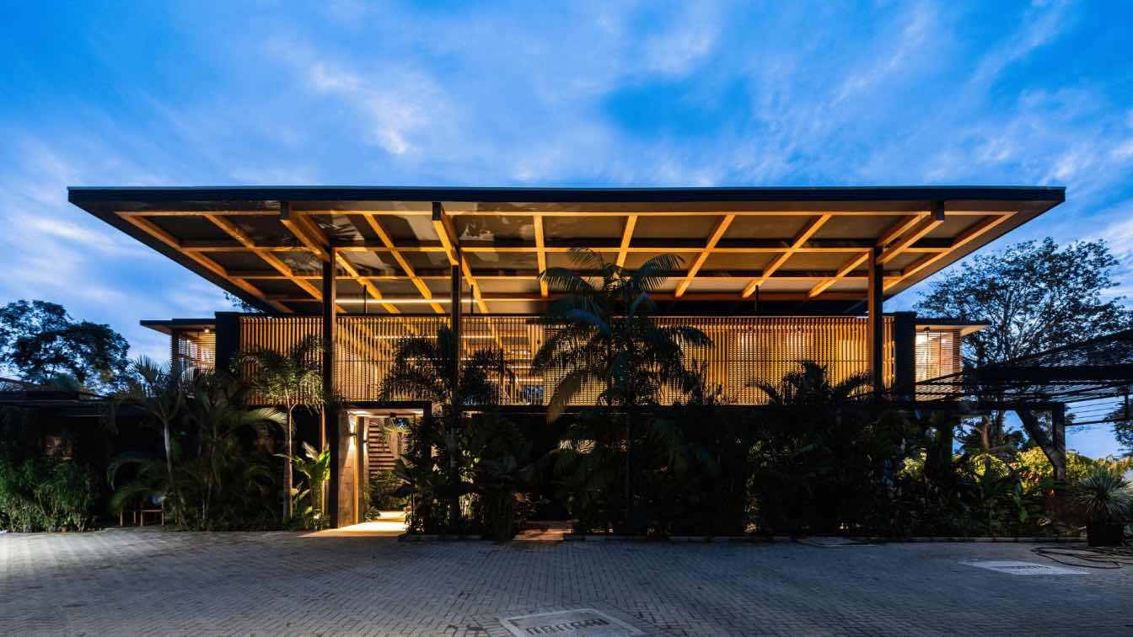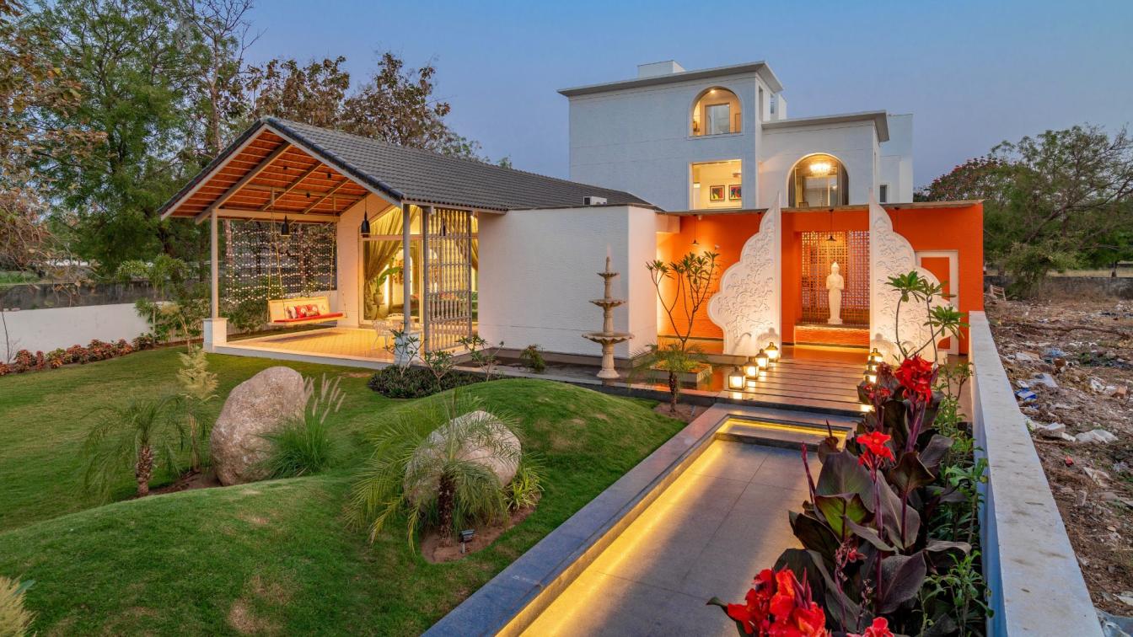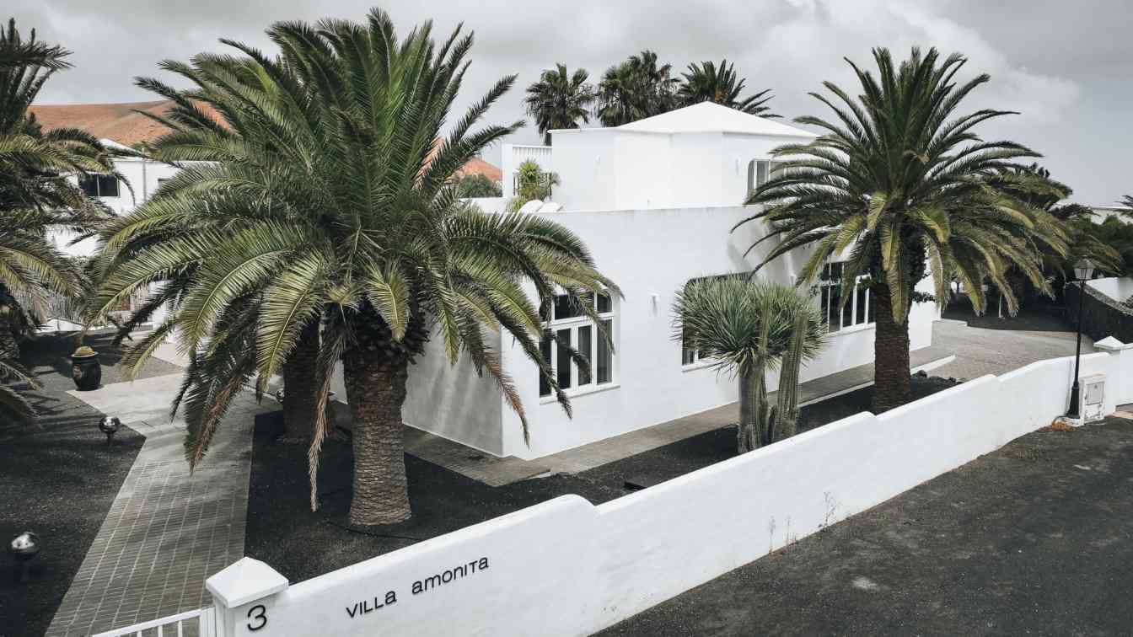Villa Destiny Tulum has been designed by Kauslab By Adrian Gómez ART based on an entire artistic, architectural and conceptual proposal. It not only contemplates the design of the interior spaces of the house but also part of the same natural environment where it is located in the Sian Ka'an reserve, a UNESCO World Heritage Site; a place where the beach and the lagoon converge. Based on the very particular geographic characteristics of this reserve, Kauslab has developed a whole concept where exterior and interior spaces merge into a single artistic and architectural proposal.
Inspired by the name "Sian Ka'an", which means "door to heaven", the idea of "opening" that door was symbolically developed to create a single space made up of the house and its surroundings, starting from the colors, shapes and figures that are around it, unfolds the design of the interior spaces that bring the peace and subtle beauty of this particular place in the middle of the Caribbean to the different rooms that make up the house. Proposing a new vision of the house itself, transforming it into a hotel / boutique / arthouse going beyond the selection of furniture and the setting of the spaces. Thus Villa Destiny Tulum goes from being a domestic building in the middle of the natural reserve to being a place with a purpose that transcends the everyday.

Invaded by art and an eclectic and elegant interior design, the concept of "arthouse" is generated, a place where art lives. For this, Adrián Gómez ART has developed an exclusive collection "The White Devil volume 2", which will be exhibited in this house, where a broad, colorful and contrasting discourse is presented in a subtle and refined way, accompanied by a series of symbolic characters, who put the stamp of the brand in the spaces, filling them with light and deep meaning. As a final touch that encompasses and unifies this multifaceted project, a commercial image has been developed that defines the new identity of Villa Destiny Tulum, turning it into a complete brand with its own seal and branding, giving the project an authentic voice, encompassing all the different uses that this space can offer as a destination and as an "art house".
Being in the Sian Ka'an biosphere reserve that has strict ecological standards to protect the environment, this residence is also a prototype of ecology taking advantage of the Caribbean sun, using its energy to power the house in its entirety through solar panels. Set on a roughly one hectare plot, the 192 square meter property offers 100 meters of beachfront, an exclusive and private retreat for the lucky few, with captivating lagoon and ocean views.

The interior is made up of three bedrooms with integrated bathrooms, an elegant living room, a dining room and a large kitchen. As for the outdoor space, a 185 square meter terrace with a wooden deck allows cozy dinners and meetings with family and friends. Another 139 square meter terrace takes place on the roof to sunbathe and enjoy incomparable sunsets.
The villa is a perfect combination of typical materials of the region where wood, grass and stone in perfect balance with the abundant vegetation. Neutral tones led by gray and white make up the main color palette of the space. As for the furniture, it is an eclectic mix of selected selected pieces that combine woods in different tones, neutral upholstery, natural fabrics and metals in antique bronze and gold tones. The textiles that complement the decoration are part of the kaus home collection of Kauslab by Adrián Gómez ART.
In its entirety, Villa Destiny Tulúm is an accommodation project destined to be integrated into the tourism system in high-end boutique houses. The interior has been designed to create moments that will make your stay a memorable experience by blending hospitality, art and architecture with the magical nature of the Sian Ka'an Biosphere Reserve.






