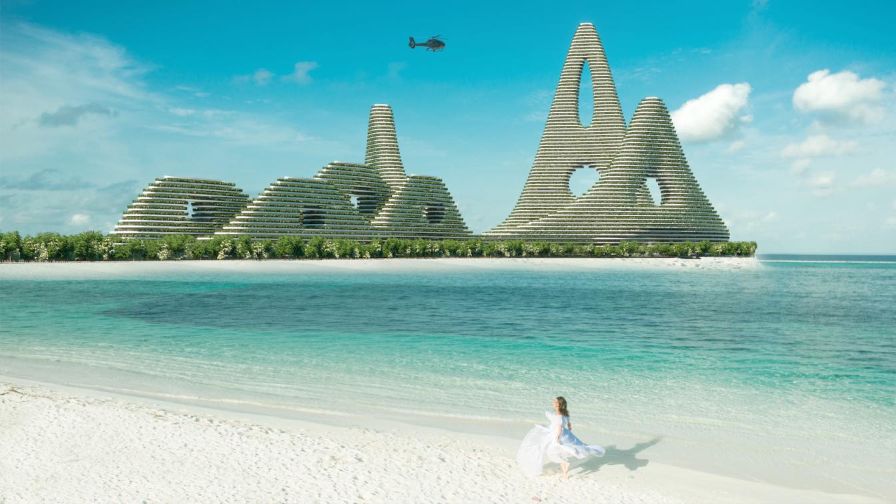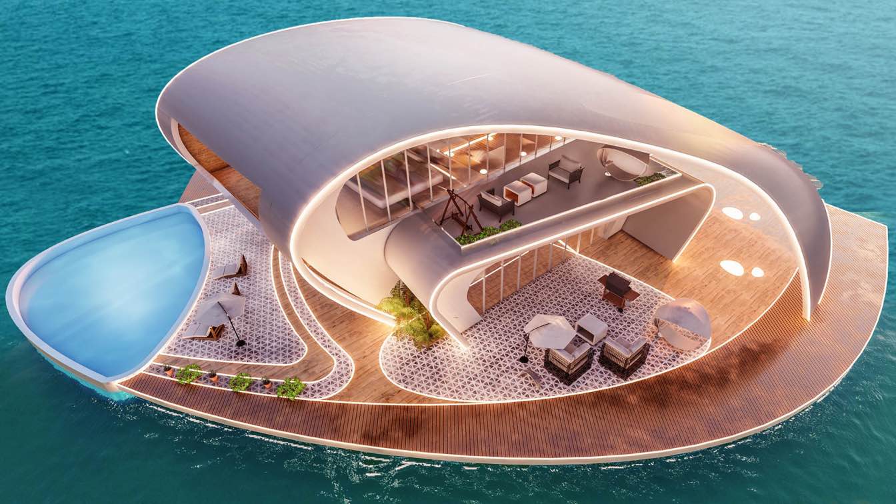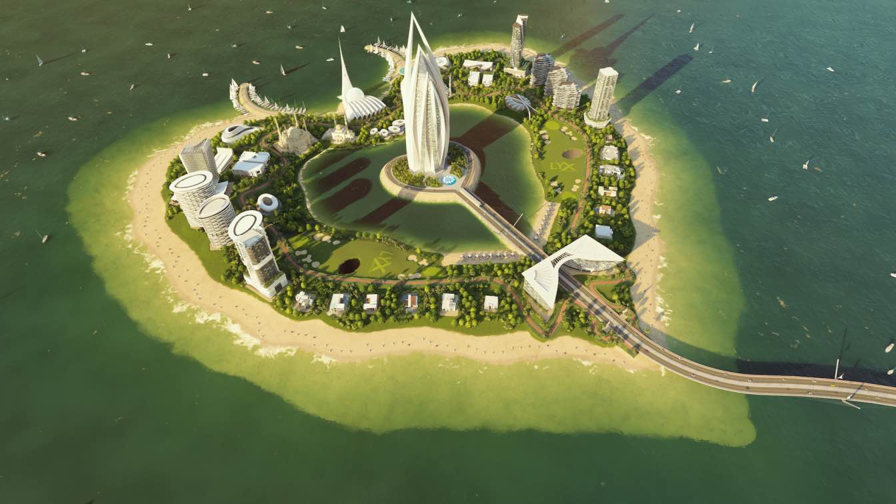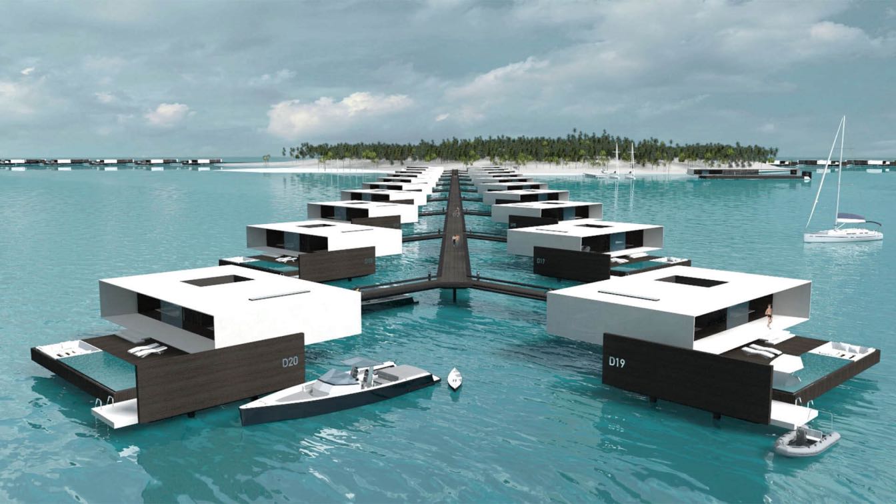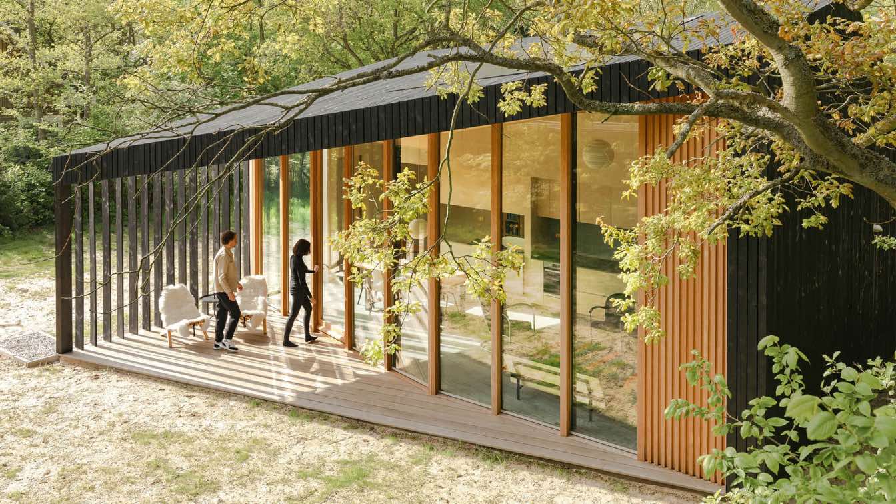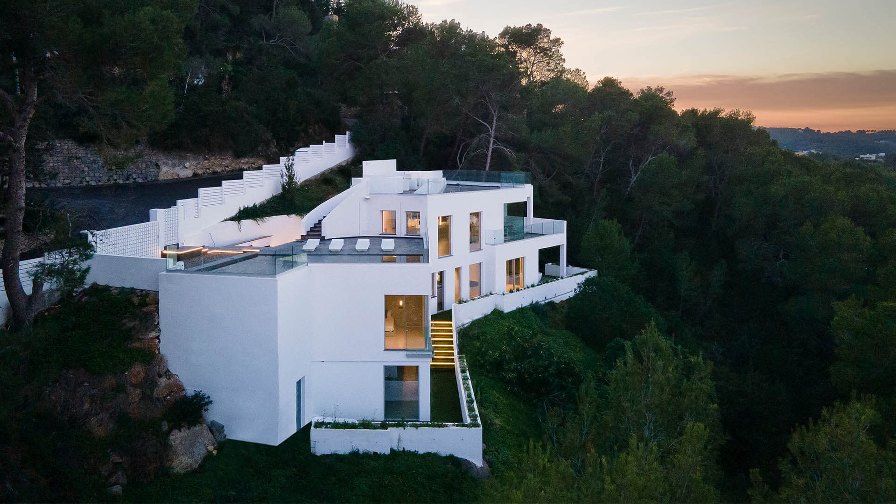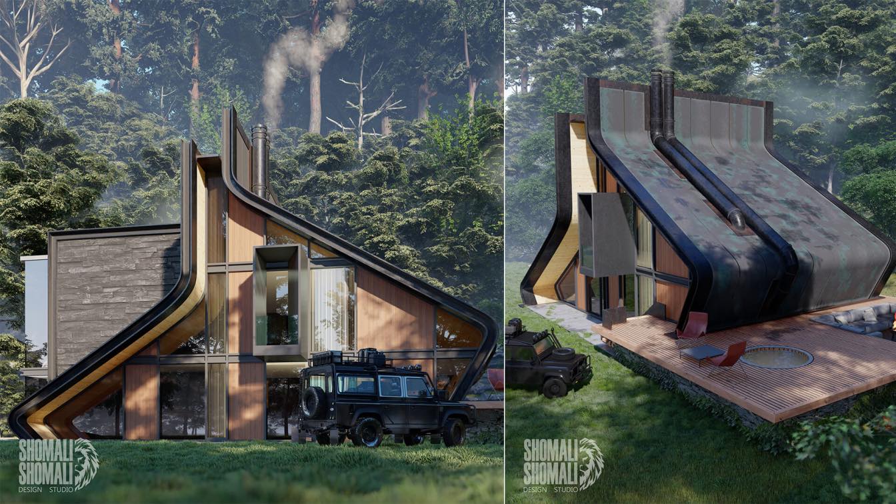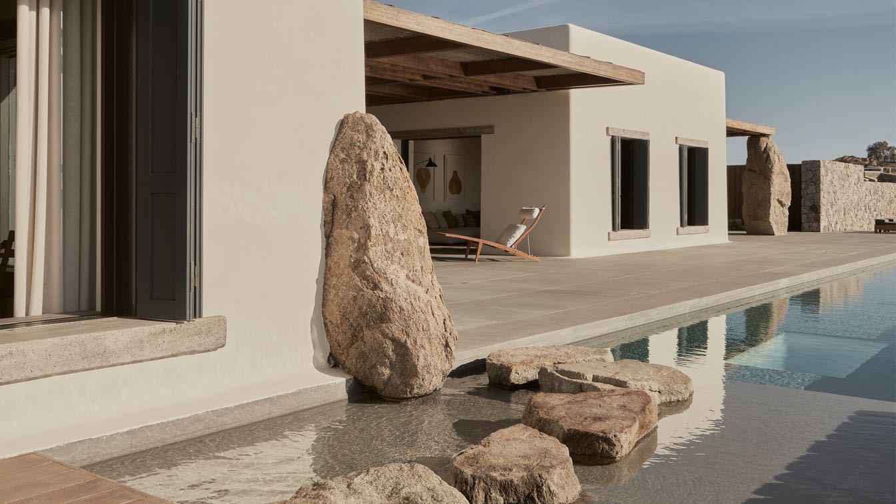The artificial island "Luampa Island" concept consists of 7 separate blocks, 4 low-rise, 2 middle-floor and 1 skyscraper. The blocks surround a circle that is constantly connected to each other in a unity. There is a shopping mall open to "Luampa Island", which is a mixed structure, a 5-star hotel with 160 rooms, office floors and residential block...
Project name
Luampa Island
Architecture firm
Hayri Atak Architectural Design Studio (Haads)
Tools used
Rhinoceros 3D, Blender, Adobe Photoshop
Principal architect
Hayri Atak
Design team
Hayri Atak, Kaan Kılıçdağ, Büşra Köksal, Beyzanur Eyiusta, Baler Turgut
Typology
Commercial › Mixed-use development
Montana Villa is a two floors villa that brings art and architecture in the structure and connects the first floor with the last with lines that give interior shade from the south facade and open for the north with a clear facade for the view of nature.
Project name
Montana Villa
Architecture firm
Gravity Studio
Tools used
Rhinoceros 3D, Lumion, Adobe Photoshop
Principal architect
Mohanad Albasha
Visualization
Mohanad Albasha
Typology
Residential › House
Lyx Arkitekter presents an imaginary futuristic design for "Lyx Heart Island". Floating on Dubai shoreline to be added to the map of touristic destinations. honeymooners and lovers and tourists in general could enjoy the lovely white sand beaches with an amazing skyline view of Dubai.
Project name
LYX Heart Island
Architecture firm
LYX arkitekter
Location
Dubai, United Arab Emirates
Tools used
Autodesk 3ds Max, Adobe Suite, Corona Renderer and Lumion
Principal architect
Muein Fallaha
Design team
Imran Suhail, Salem Almasaeid
Visualization
LYX Arkitekter
Typology
Hospitality › Hotels, mansions, leisure, entertainment and recreational areas
The apartment complex in our plans will be located in coastal waters right on Koh Som Island, or on the similar little island in the gulf of Samui Island. The project as a whole is founded on the principles of green architecture, with extensive use of environmentally friendly materials and technologies, including autonomous sources of electric pow...
Project name
The United Islands Project
Architecture firm
The Svetozar Andreev Studio
Location
Koh Som Island, Thailand
Tools used
Autodesk 3ds Max
Principal architect
Svetozar Andreev
Design team
Svetozar Andreev
Visualization
Svetozar Andreev
Typology
Hospitality › Hotel, Apartment Complex
Located on the beautiful Dutch island of Texel, Holiday Home is unlike any other residential villa. Instead of dividing the house into different spaces by walls, Orange Architects decided to divide spaces according to the specific use at any moment in time. Escaping from routine is quite literally built-in.
Project name
Holiday Home
Architecture firm
Orange Architects
Location
De Koog, Texel, The Netherlands
Photography
Sebastian van Damme
Principal architect
Patrick Meijers and Jeroen Schipper
Design team
Patrick Meijers, Jeroen Schipper, Elena Staskute, Paul Kierkels, Eric Eisma, Panagiotis Seltsiotis
Construction
Cor Koper Bouwbedrijf
Material
Wood, Glass, Concrete
Typology
Residential › Cabin House
The Spanish architecture & interior design practice Minimal Studio led Juan David Martínez Jofre has recently completed Ca’n Rudayla, a house located in a defile on the magical island of Ibiza, in Spain. This project is located in a special location, in a defile on the magical island of Ibiza. Its volume is fully adaptive to the geometry of the te...
Project name
Ca’n Rudayla “An Ode of Light”
Architecture firm
Minimal Studio
Location
Ibiza (Balearic Islands – Spain)
Photography
Art Sanchez photography
Principal architect
J.David Martínez Jofre
Design team
J.David Martínez Jofre, Ian Vint and Jeff Thomson
Collaborators
Ian Vint and Jeff Thomson
Interior design
Juan David Martínez Jofre
Civil engineer
Minimal Studio
Structural engineer
Minimal Studio
Environmental & MEP
Minimal Studio
Lighting
Delta Light and ICONICO
Supervision
Minimal Studio
Visualization
Minimal Studio
Tools used
Autodesk, Adobe Systems Incorporated
Material
Ceramic, brass, glass
Typology
Residential › House
Iranian Architect team, Shomali Design Studio, has designed a holiday home for one of the best Iranian footballers, National Team goalkeeper, Amir Abed Zadeh at Madeira Island, Portugal. Blending with the amazing surrounding nature and sloping roof was one of the main goals of this design.
Architecture firm
Shomali Design Studio
Location
Madeira Island, Portugal
Tools used
Autodesk 3ds Max, V-ray, Adobe Photoshop, Lumion, Adobe After Effects
Principal architect
Yaser Rashid Shomali & Yasin Rashid Shomali
Design team
Yaser Rashid Shomali & Yasin Rashid Shomali
Visualization
Yaser Rashid Shomali & Yasin Rashid Shomali
Typology
Residential › House
The Greek architecture practice K-Studio has recently completed Villa Mandra, a single-family home located on the hill of Aleomandra in Mykonos, Greece. Sitting on the ridge of the hill of Aleomandra in Mykonos yet almost entirely hidden from view, Villa Mandra looks straight out to sea and the sunset over the neighbouring island of Delos.
Project name
Villa Mandra
Architecture firm
K-Studio
Photography
Claus Brechenmacher and Reiner Baumann
Design team
Dimitris Karampatakis, Ileana Vlassopoulou, Alexandros Zomas, Antonella Theodorakatou, Christos Papachristodoulou, Christos Spetseris
Collaborators
Maria Mposgana - Matoula Kazakidou, Davide Santiccioli, Panagiotis Stathis
Structural engineer
Chryssanthos Kaligeros
Environmental & MEP
Giorgos Kavoulakos
Construction
ECC - George Tsikouras
Lighting
Dimitris Kouvalis-HALO
Material
Wood, Concrete, Metal, Stone
Typology
Residential, Houses

