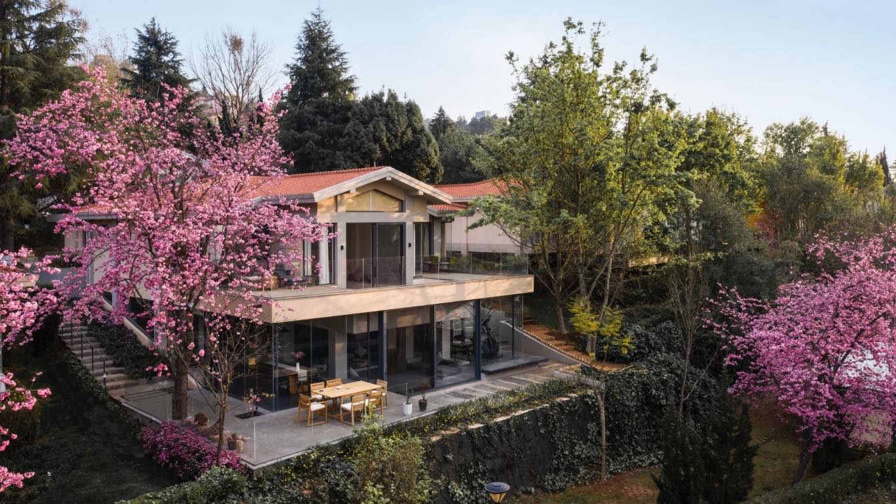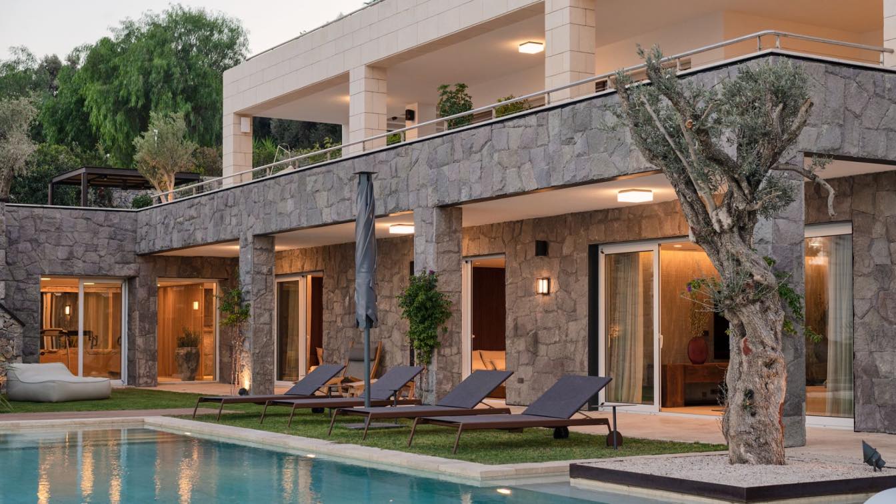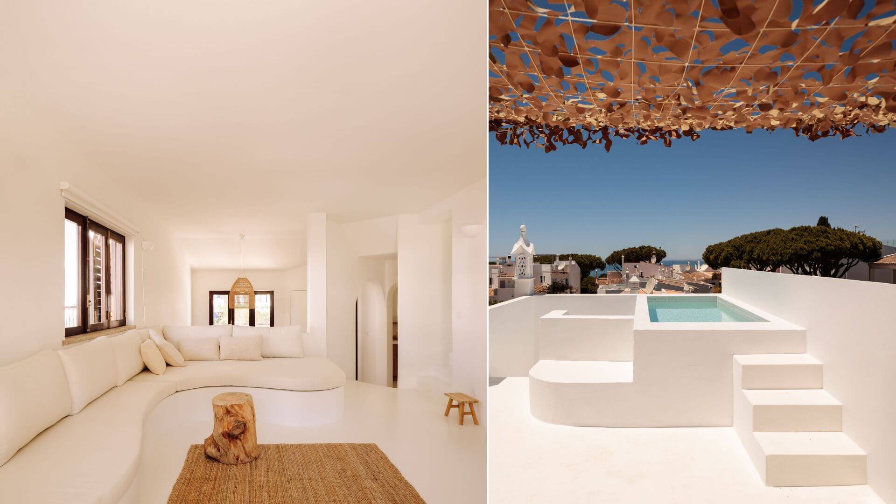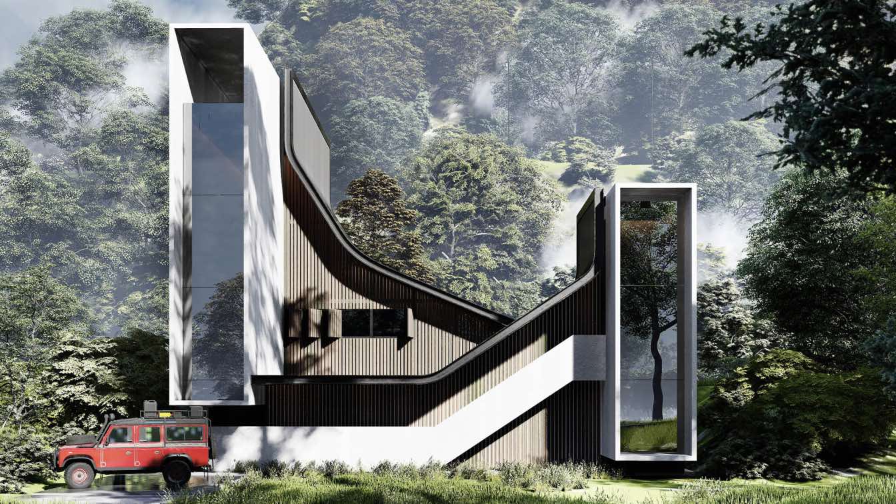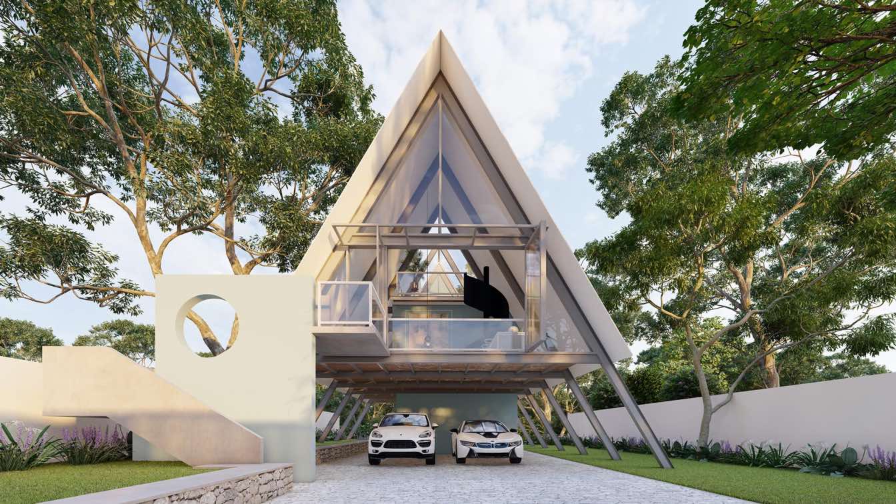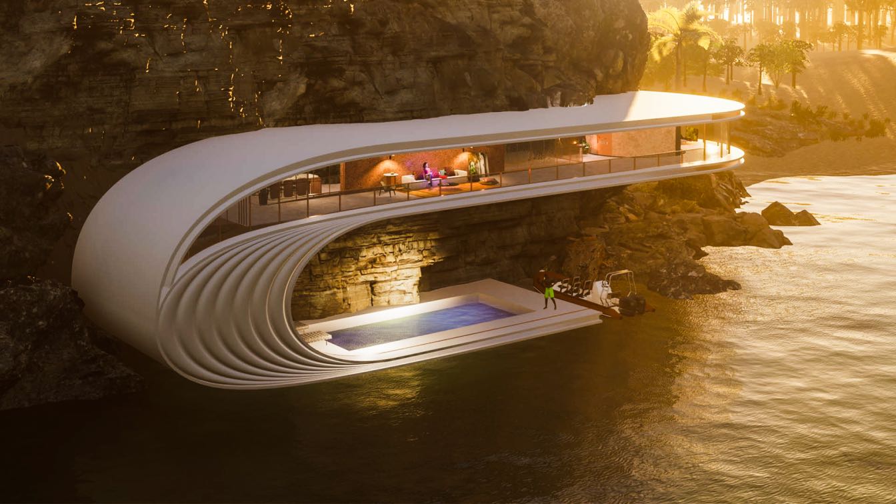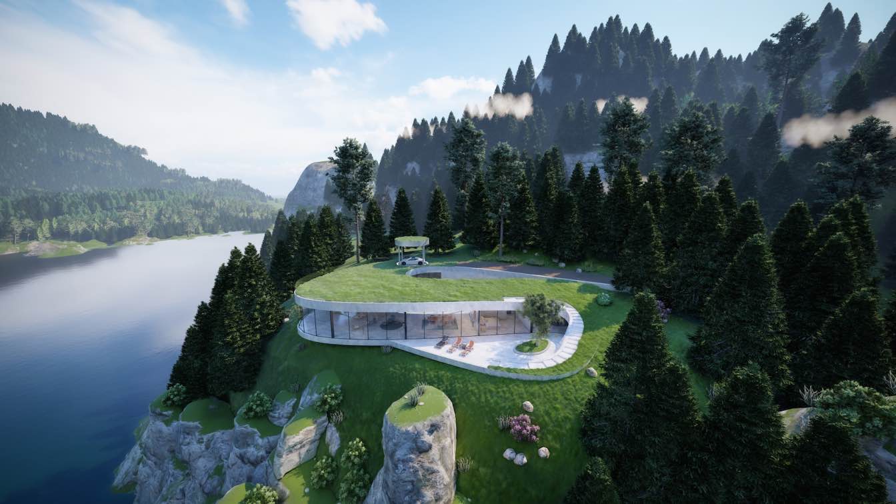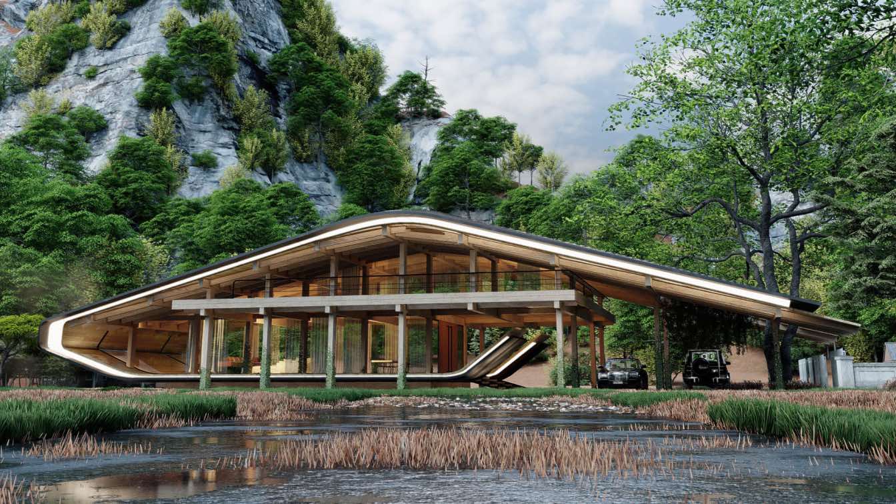Kunming, Yunnan Province, is a livable city with comfortable climatic and natural ecology, which attracts many sojourners to settle down. The newly completed mid-hill residence by KiKi ARCHi is in Kunming's famous golf resort. The owner is a golf enthusiast, and he hopes that this house can provide rest space and take care of the needs of each fami...
Project name
House Rooted in the Soil
Architecture firm
KiKi ARCHi
Photography
Ruijing Photo Beijing
Principal architect
Yoshihiko Seki
Design team
Saika Akiyoshi, Tianping Wang
Material
Diatom mud-Shikoku / Wood Floor-HISTEP / Microcement-Shikoku
Typology
Residential › House
Bodrum Z House is a holiday house project that has been reconsidered due to the changing usage needs of a family of 4 and some structural requirements. It aims to create a living space on the Aegean Coasts, which elegantly adapts to its landscape and location, where the feeling of light, comfort and flow play a leading role.
Project name
Bodrum Z House
Architecture firm
Habif Architects
Location
Bodrum, Muğla, Turkey
Principal architect
Setenay Erkul
Design team
Setenay Erkul, Ecem Atatüre, Hakan Habif
Construction
Setenay Erkul, Uğur Mendi, Ecem Atatüre, Tanju Gündüz
Material
Stone, Concrete, Wood
Typology
Residential › House
Casa da Açoteia is a holiday house in Vale do Lobo - a touristic resort in Algarve, the south of Portugal. The aim of the project was the renovation of one of the oldest houses on the resort, giving it a new "barefoot luxury" concept.
Project name
Casa da Açoteia
Architecture firm
Nuno Nascimento Arquitectos
Location
Vale do Lobo, Almancil, Portugal
Photography
Francisco Nogueira
Principal architect
Nuno Nascimento
Design team
Nuno Nascimento, Mattia Caccin, Arcelindo Gomes
Construction
David Carmo Unipessoal
Typology
Residential › House
The Zakan concept is based near Tehran province, surrounded by beautiful nature. First of all, we tried to combine sloping roof and cubic design but in a modern style. Two vertical windows help to have enough lights for the bedroom, specialty of the southern part.
Architecture firm
Shomali Design Studio
Location
Lavasan, Tehran, Iran
Tools used
Autodesk 3ds Max, V-ray, Adobe Photoshop, Lumion, Adobe After Effects
Principal architect
Yaser Rashid Shomali & Yasin Rashid Shomali
Design team
Yaser Rashid Shomali & Yasin Rashid Shomali
Visualization
Shomali Design Studio
Typology
Residential › House
A-frame holiday cabin house project, which was design in a tourist destination to cater as a tourist villa as well as owner’s holiday destination. The site was fifteen perches by extent with a rear side view of a paddy field.
Project name
A Frame Holiday Cabin House
Architecture firm
Wandering Architects
Location
Dambulla, Sri Lanka
Tools used
SketchUp, AutoCAD, Lumion, Adobe Photoshop
Principal architect
D.Widumina
Visualization
Wandering Architects
Status
Under Construction
Typology
Residential › Cabin House
‘The House of Ides’ is a conceptual design idea for a dwelling that’s neither on the land nor on the water. It is located at the border of Eastern and Western culture in an attempt to embrace both worlds.
Project name
House of Ides
Architecture firm
Slika Studios
Tools used
Rhinoceros 3D, Twinmotion
Principal architect
Milan Bogovac
Design team
Milan Bogovac
Visualization
Milan Bogovac
Typology
Residential › Holiday House
The House is located in Whistler, Canada overlooking Alta Lake, the house serves as a holiday house.
Taking advantage of the slope the volume is crafted from the topology lines with a green roof blend the house with the landscape surrounding.
Project name
House Over the Lake
Architecture firm
Omar Hakim
Location
Alta Lake, Whistler, Vancouver, British Columbia, Canada
Tools used
Rhinoceros 3D, Lumion, Adobe Photoshop
Principal architect
Omar Hakim
Typology
Residential › House
This holiday home is inspired by cute alpine chalets and is located in Turkey. Shomali Design Studio tried to modernize the uniform style of these chalets and design a unique holiday home.
Architecture firm
Shomali Design Studio
Tools used
Autodesk 3ds Max, V-ray, Adobe Photoshop, Lumion, Adobe After Effects
Principal architect
Yaser Rashid Shomali & Yasin Rashid Shomali
Design team
Yaser Rashid Shomali & Yasin Rashid Shomali
Visualization
Shomali Design Studio
Typology
Residential › House

