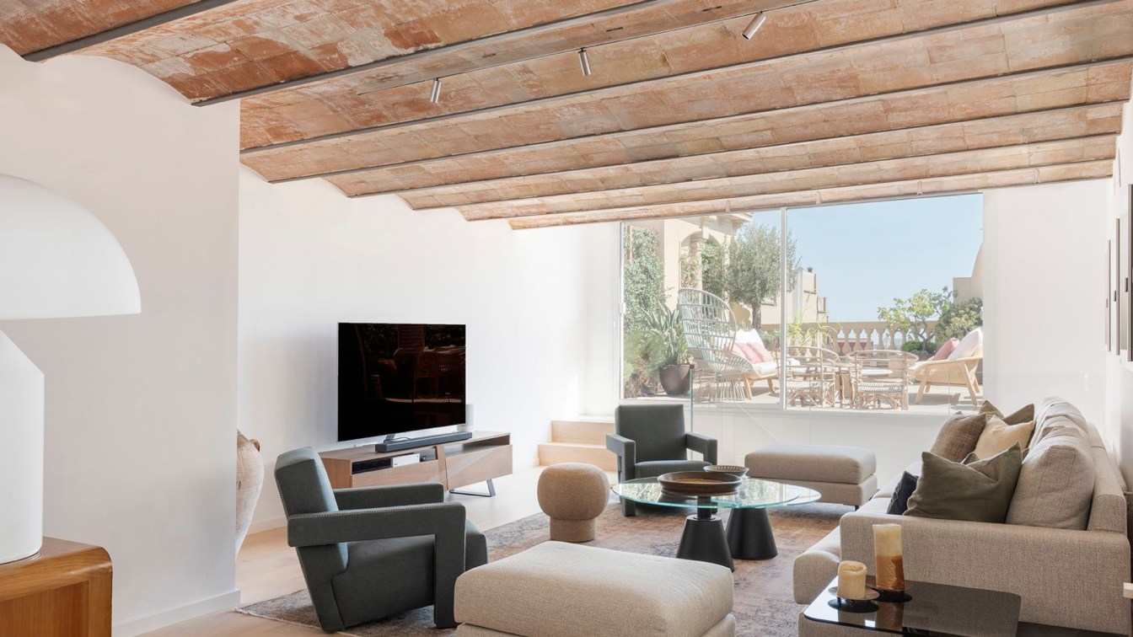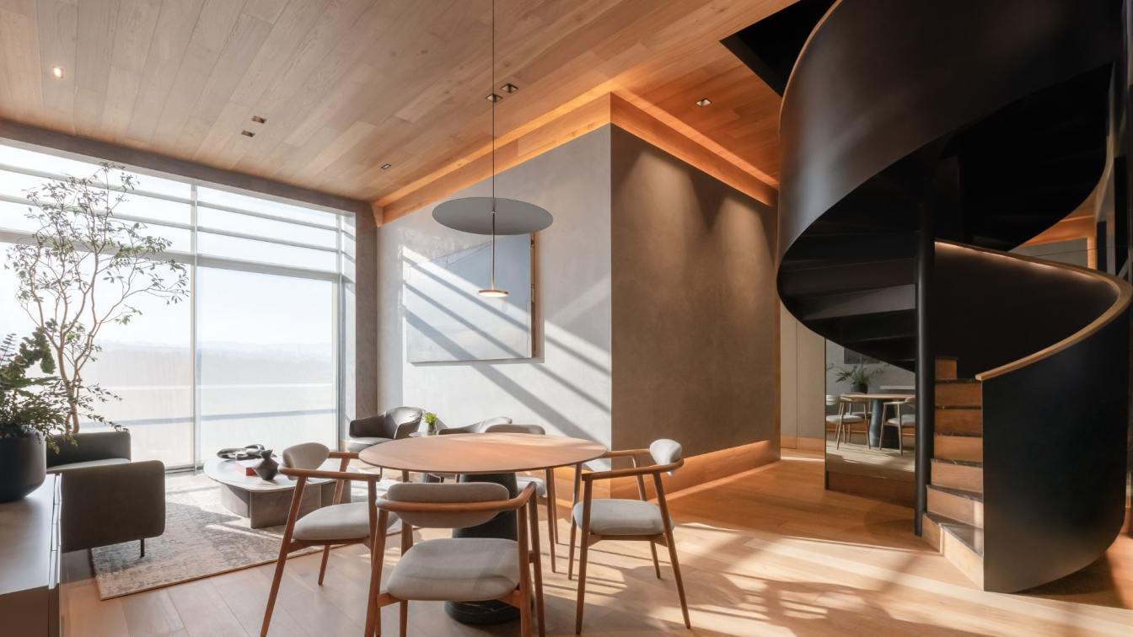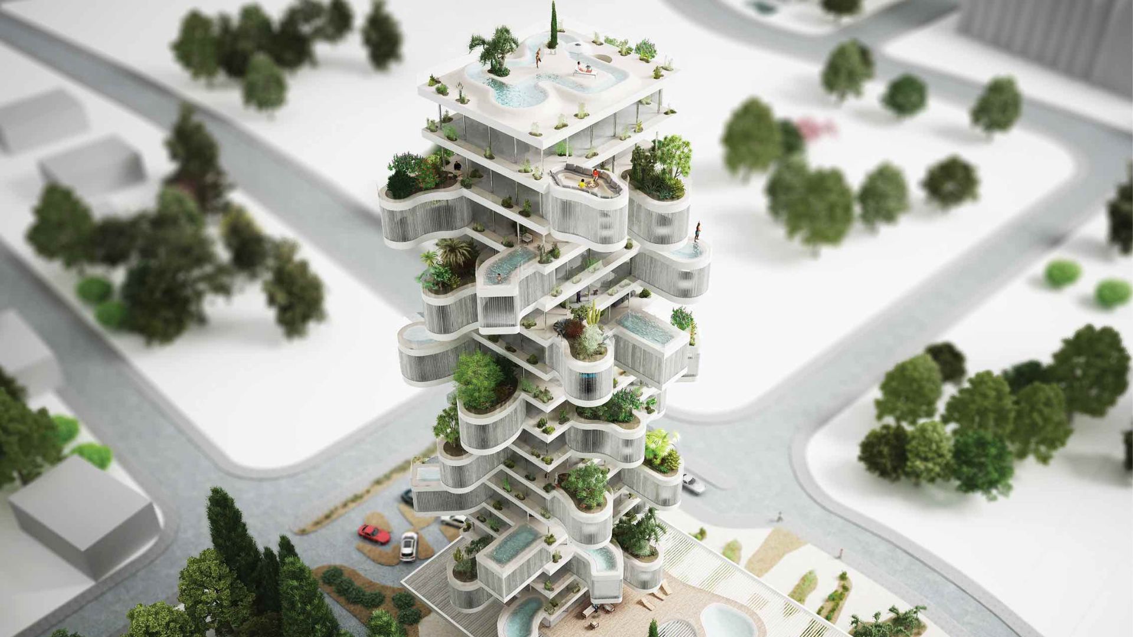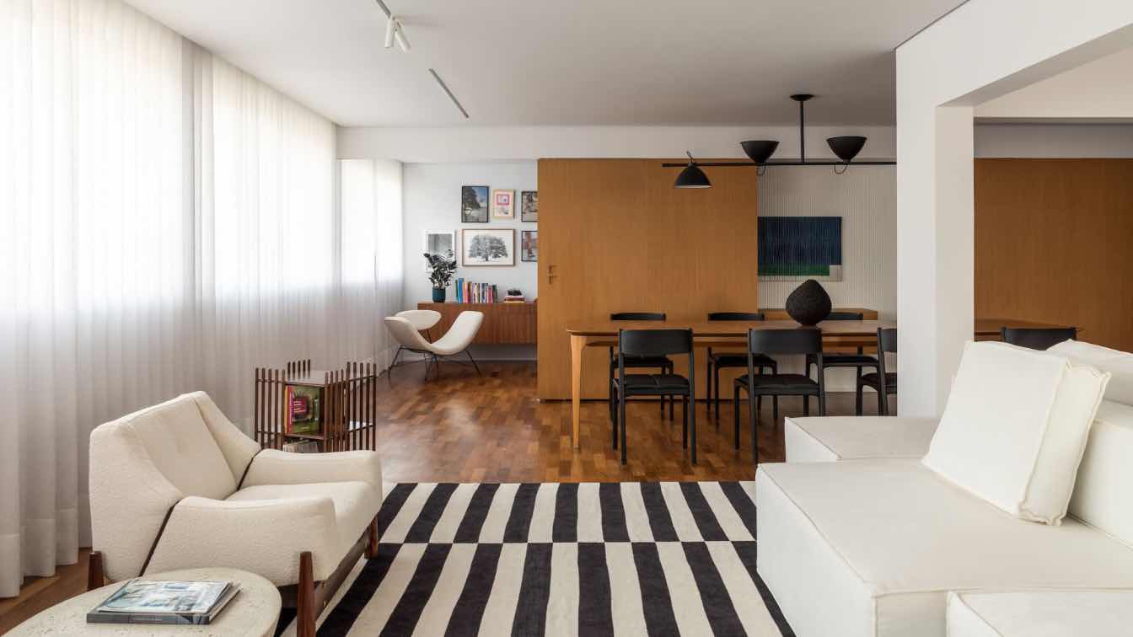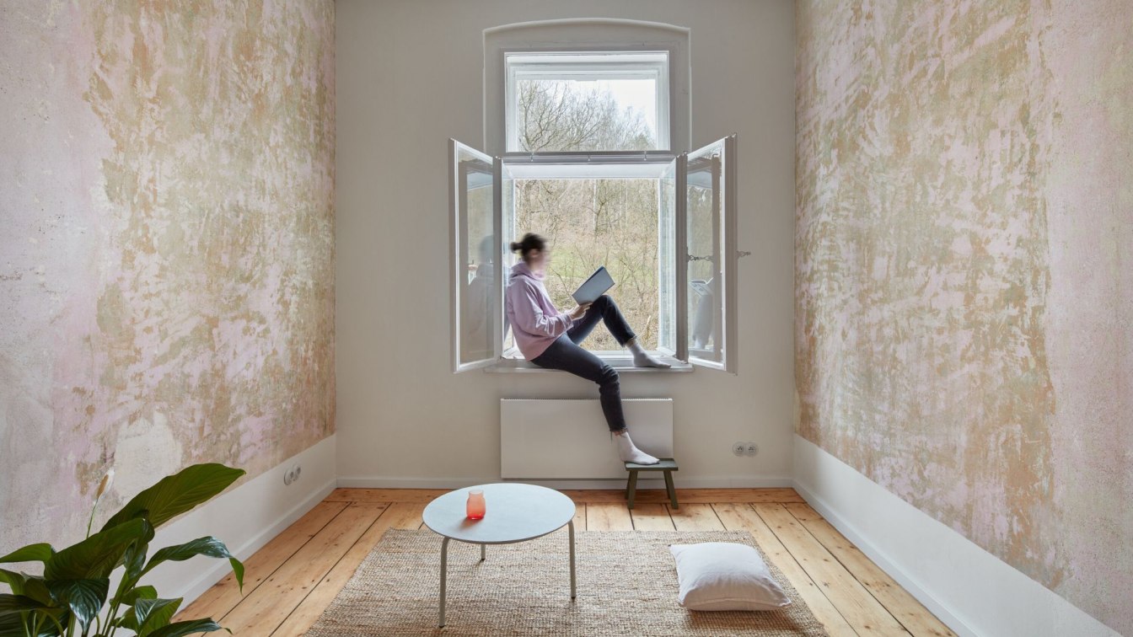Veronica Mimoun Studio: Penthouse located in the Eixample Barcelones in a modenist building. It highlights a 50m2 square terrace with south orientation, original recovered mosaic pavements and uncovered ceilings recovering the original constructive element of the “Volta Catalana”.
The program consists of 4 bedrooms, one of them en suite, a family room, three bathrooms, living room, dining room and kitchen. In addition to two very enjoyable terraces.
Throughout the house, the carpentry is all solid wood, maintains the original design, although it has been replaced and made all over again, as well as windows and balconies on the second floor.
On the second floor, both balconies and windows have been made of aluminum with the highest performance.
Foyer
A large mirror covers the entire wall to get that feeling of infinity since it is strategically placed to reflect the entire corridor and the balcony in the back.
A lacquered cabinet with two drawers serves as a space to “empty the pockets” and a coat rack of the firm Menu on the wall.

Guess Bedroom 1
It highlights a fantastic paper where the headboard stands, Wolsey Stars from Cole&Son. Custom made bed and headboard with Crevin fabric. Decorative cushions with Roy Orbison fabric by Zeconzeta. Bedside table by Kartell model Max Beam in blue to match the headboard.
At the foot of the bed, natural linen plaid with dark blue beading to match the headboard. Decorative lamp Bolita from Marset brings a touch of warmth and allows you to enjoy its relaxing lighting.
Distributor
In it we highlight a wonderful mirror by &Tradition made of brass and placed in front of the staircase that leads to the duplex.
The Pyramid bench by Hay, allows the foyer to be uncluttered and is crowned by Flos IC F1 floor lamp in brass, designed by Michael Anastassiades.
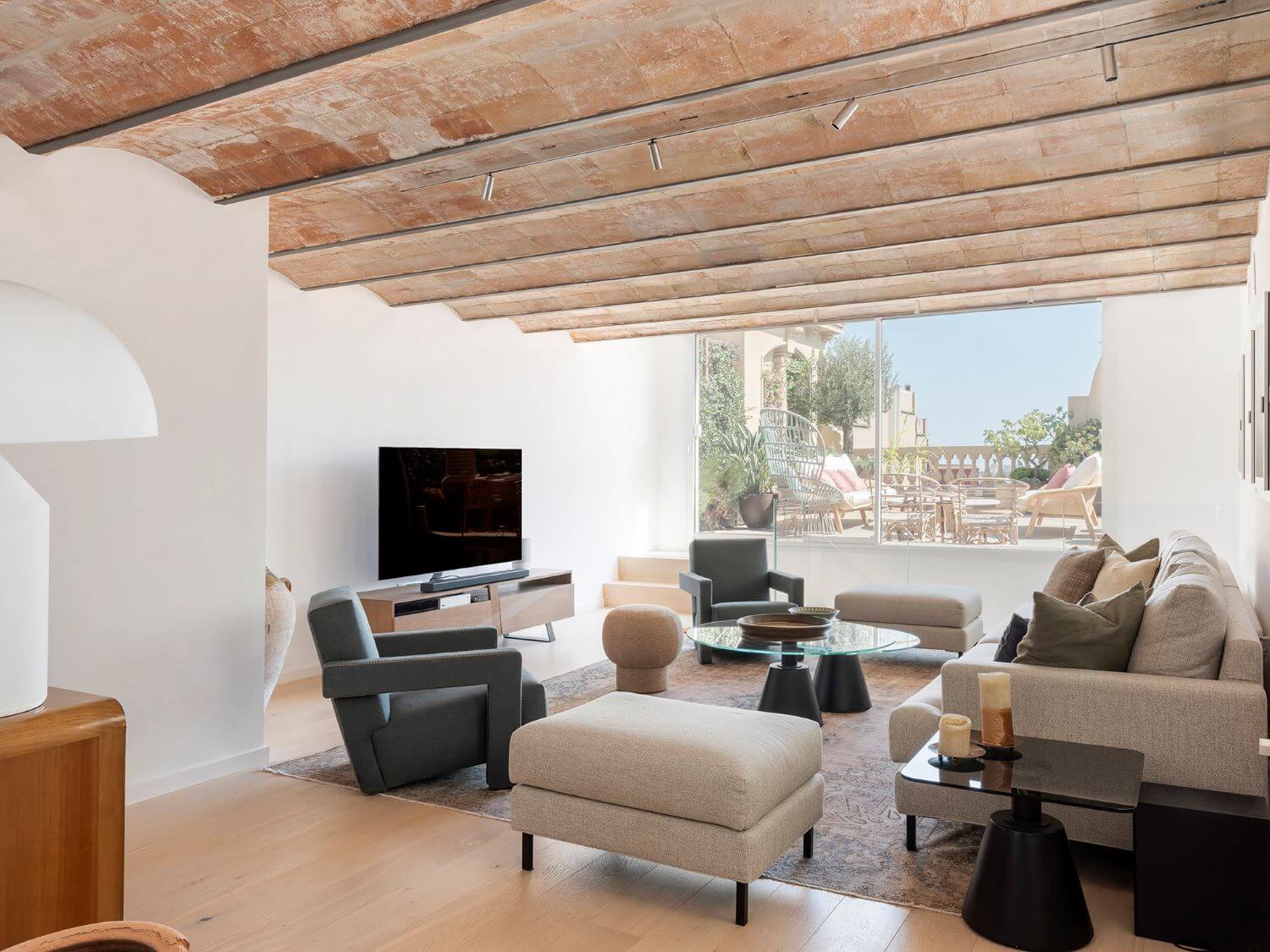
Bathroom 1
In the design of this bathroom we weighed the need of storage capacity. On one side there is a cabinet with pull-out drawers for dirty clothes and all lacquered.
The bathroom furniture was made of natural oak wood with a matte varnish and top in Corian material. The washbasin is from Bathco and a Rovira faucet. A backlit mirror gives the bathroom a more sophisticated ambience. In considering the tiling of the walls, two different sized pieces of Rice Natural Lux by Marazzi were chosen. Hidrobox shower tray and soap container by Cosmic, The Grid.
Guest Bedroom 2
Bringing an air of drama, in the center of the bedroom a Foscarini chandelier, Spokes 3 in black. In this bedroom we placed a washable Vescom wallpaper on the main wall. A modern sleeper sofa allows this bedroom to be used as both a study space and a guest bedroom.
The design of the closet doors offers a fun perspective from any point in the bedroom with its panel combining vertical and horizontal stripes. As it could not be missing in a room to study, we find the George Desk by Skagerak with drawer and the Harbour Side dining chair by Menu. On the study table, I.Cono lamp by Vibia in white. Next we find the family room.

Family Room
Taking advantage of the wonderful colors in pink, lilac and green of the hydraulic pavement, we matched a Roche Bobois sofa in violet tones and a vintage desk that we completed with the Gas chair by Stua.
As a coffee table, the Androgyne lounge table by Menu with dark stained oak base and top in Kunis Bresccia Stone. This space leads to a third guest bedroom and the Master Bedroom.
Guest Bedroom 3
On the main wall of this bedroom we installed a wallpaper in blue tones to evoke the sky of Barcelona and its stamp on this duplex.
It is crowned by the fabulous Dome lamp by Bover. To one side, a rattan chair from Sika.
The Hay nightstands add a touch of elegance in their burgundy red color and on them rest the iconic Flowerpot V3 from &Tradition in stone blue, creating an elegant ensemble. Wool rug with blue trim, plaid and cushions with Katy Perry fabric by Zeconzeta and Kanvas by Güell Lamadrid. On the other side of the family room is the master bedroom.

Master Bedroom
We lined the wall of the headboard with the wonderful Phillip Jeffries Gold Coast Silk wallpaper in sunset Orange, which brings an incomparable warmth to the bedroom. On the front wall, three antique mirrors bought in Paris antique shops, Louis XIV style.
On the sides of the bed, C Ball lamps by Blux in gold match perfectly with the bedside tables in walnut finish.
Wool rug with burgundy trim and cushions with Mamounia fabric from Güell Lamadrid and Eric Clapton fabric from Zeconzeta like the one used in the plaid.
In the bathroom we installed a bathtub and covered the entire wall with the Signs piece from 41zero42.
As for the lighting, we used Flos Easy Kap spotlights and placed perimeter lighting that bathes the walls and achieves a stimulating effect. Custom-made backlit mirror.

Floor 1
Through the stairs covered in Solidfloor Eiffel oak parket we access the upper level where we find the living room, dining room, kitchen, guest bathroom and two terraces, one in the kitchen area and the other with access from the living room.
We uncovered the ceiling of the living room to recover the Catalan vault and this work was also done in the dining room and kitchen. We conceived the living room as a large meeting space for family and friends so we made a sofa with custom poufs designed by Veronica Mimoun Studio in Crevin's Twin fabric, on a restored original antique carpet from Turkey.
Coffee tables and side tables by Roche Bobois as well as the TV cabinet. Two Utrecht armchairs by Cassina and a Champagne pouf designed by Nor11 complete the space where long conversations will take place. Track lighting by Flos and Atollo decorative lamp by Oluce. Through the living room we access the dining room. In it we have made a custom bench in natural oak backlit with storage and shelves also with LED lighting. The mattress with Güell Lamadrid fabric in green tones evokes a return to nature.
On the wall, spectacular Zellige wallpaper by Martyn Lawrence Bullard for Cole&Son. Table by Ethnicraft, chairs by Menu and Speers lamps in copper by Blux complete a dining room in which we opened the existing opening so that it would have direct communication with the kitchen and benefit from the light that enters through the kitchen terrace.

Kitchen
Already in the kitchen, the space is nourished by an island of considerable dimensions with a large storage capacity. The materials used for the countertops, both Corian and porcelain of the firm Inalco. Koki stools by Desalto, Gaggenau wine cooler and Blanco faucets.
For lighting, Easy Kap spotlights by Flos and Birdie decorative lamp by Ingo Maurer. We enlarged the opening of the balcony to the terrace where breakfast is taken on the. Palissade Cone table by Hay and Enea chairs by Triconfort. On the opposite side and facing the sea, we find the large terrace that serves as a lounge and summer dining room.
With furniture by Kettal, the Vimini and Bitta collections take on a special role and invite you to enjoy a terrace bathed by an impeccable architecture and incredible views of Barcelona, from the sea and its old quartier to the catedral Santa Maria del Mar. Sofas collection Vimini, Vimini Side Table, Vieques Side Table, Roll side table, Cala Armchair, Vieques Dining Table, Bitta Dining Chairs, The tones, all pastel to create a space of sweetness and elegance that invites to long gatherings under an inimitable sunset.
Comfort is an essential requirement and it is through this natural aesthetic that we achieve a harmony between the interior and exterior of the house, without forgetting the beauty of its elements.










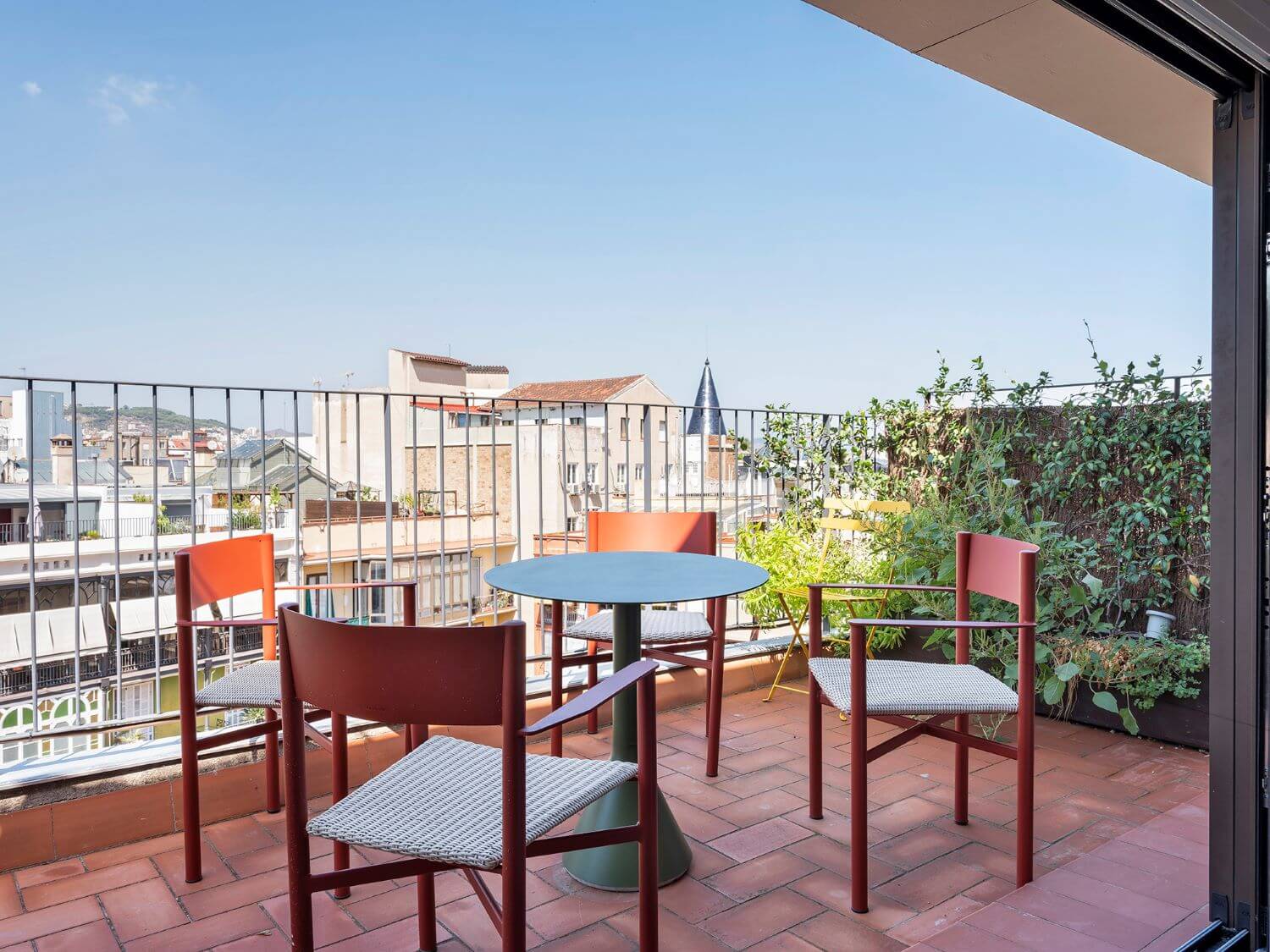















About
Veronica Mimoun runs her own Interior Design Studio with a large team of specialized professionals. Her training began in the financial sphere. She studied Economics and Business Administration at Esade (Barcelona) and finished her studies in the USA and Paris.
This base, added to her creativity, has allowed her to pursue her true passion as Interior Designer.
Veronica has been designing beautiful and sophisticated homes for private clients and her investment clients for several years. At the age of 14 she had already designed and managed the project of reforming two bathrooms. Little would she know that this was the start of something bigger as today her portfolio has more than 15 active projects (Barcelona, Key Biscayne-Miami, Oslo, Washington, Baqueira-Beret...)
Before becoming an interior designer, she worked in the world of finance, with a high level of efficiency and diligence with her clients.
While Veronica was achieving success in finance, her true passion was her creativity and interest in interior design.
She always enjoyed helping her friends and family with their home decorating projects when they asked her for decorating tips. After great consideration, she decided to create her own interior design studio, Veronica Mimoun Studio was born. Veronica's qualities and strengths that she used in the financial world come into play in the business of her interior design studio.
Her attention to every detail is not only appreciated in the quality of her designs and creativity but also in the accomplishments of the budgets. Her instinct, curiosity and tenacity to develop her job is reflected through successful interior design projects and satisfied clients.
I love my job. I love collaborating with my team, excellent architects, designers, construction managers. I feel very proud that my business provides work for so many local people including artisans such as carpenters, electricians, painters. We believe that great design provides a harmonious space where life can truly be lived.
Veronica Mimoun Studio is located in Barcelona, Spain, however, our projects go well beyond the city limits. We have the team and capacity to design urban dwellings, as well as country, mountain or beach homes.
- Interior Design
- Architecture
- Project Management
- Engineering and Structural Services - Project Consultancy
- On time, on budget
Veronica Mimoun Studio is an interior design studio that creates sophisticated and practical living spaces through its detail driven focus, expertise in creative solutions and customer satisfaction. We provide complete interior design services for real estate investment and private homes. Our team works diligently to create long lasting design that is extremely thoughtful and functional. We take great pride in assessing our clients needs and desires for their homes through insightful observation and clear communication.
We source high quality materials to ensure our projects are created with sustainability. We collaborate with reliable and committed local architects, craftsmen and contractors that use state of the art building techniques. Not only do we design and construct beautiful spaces, but together with skilled artisans we are able to create custom furnishings for our homes as well.
We approach the design process as an imaginative journey, carefully walking you through each step and making thoughtful decisions along the way. Throughout our journey we want you to feel completely comfortable and confident, that together, with our expertise and highly skilled team we will reach the desired destination.

