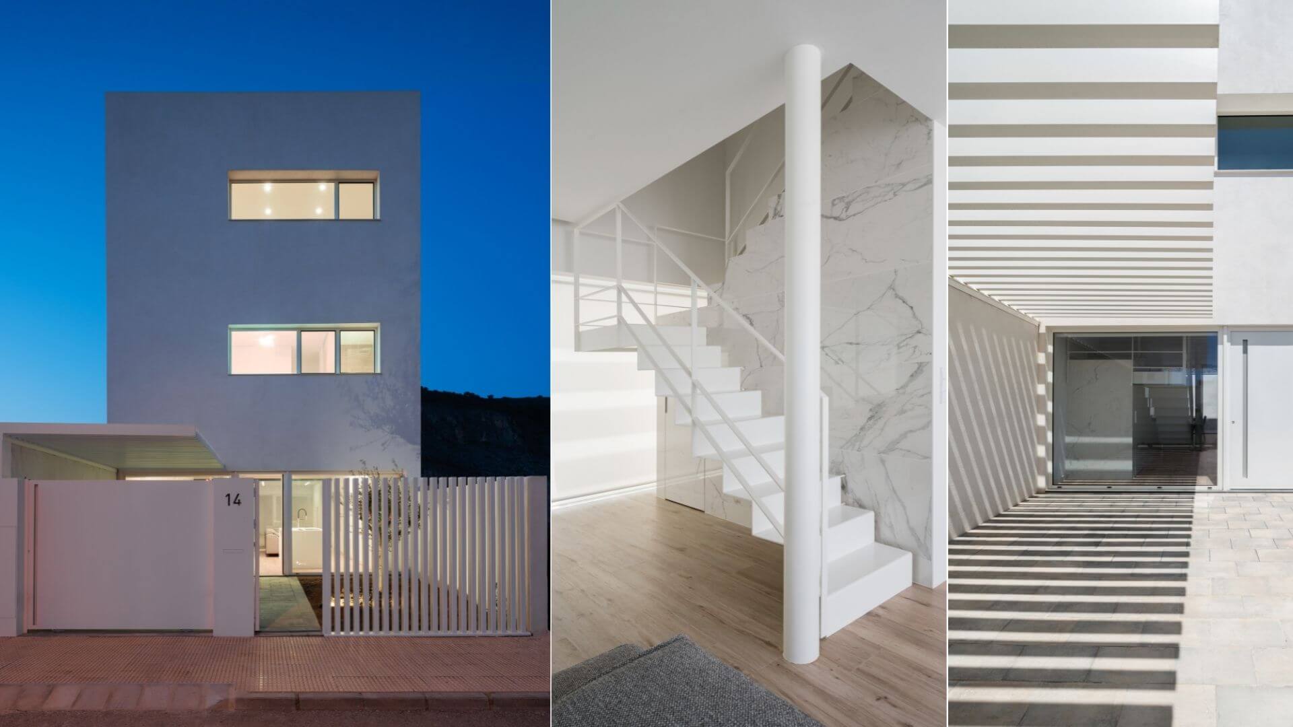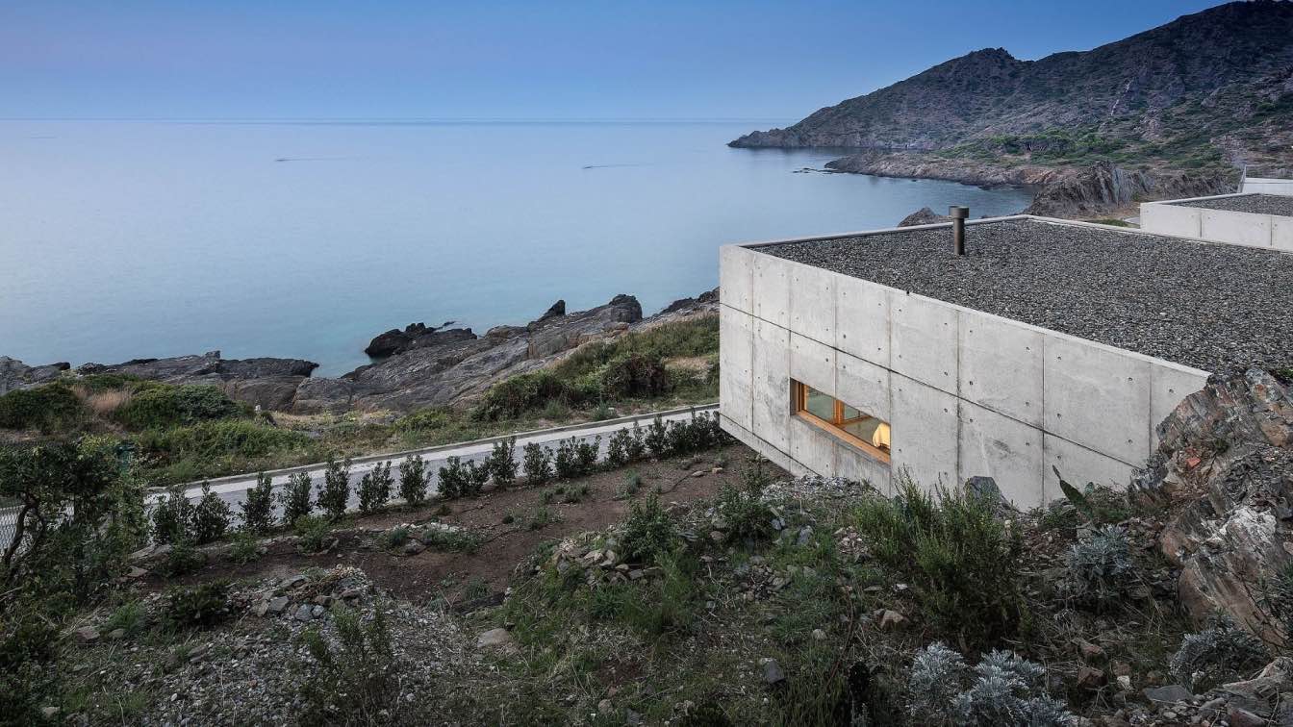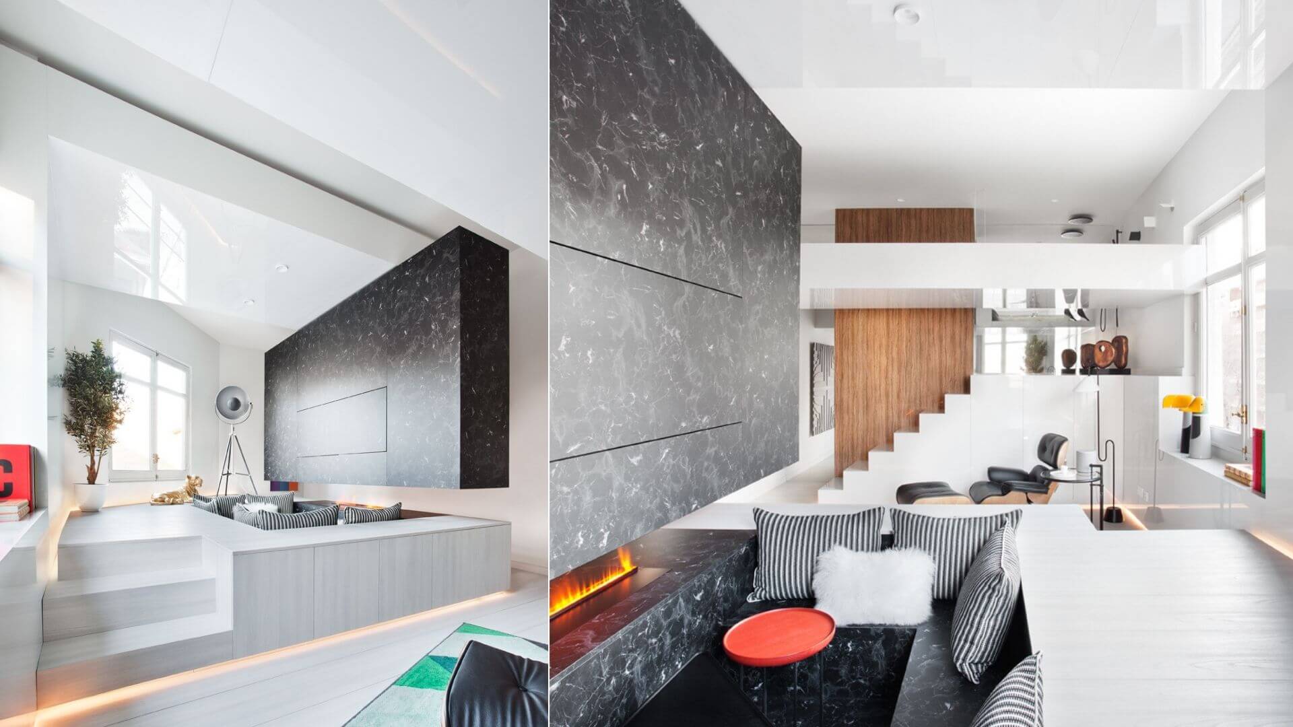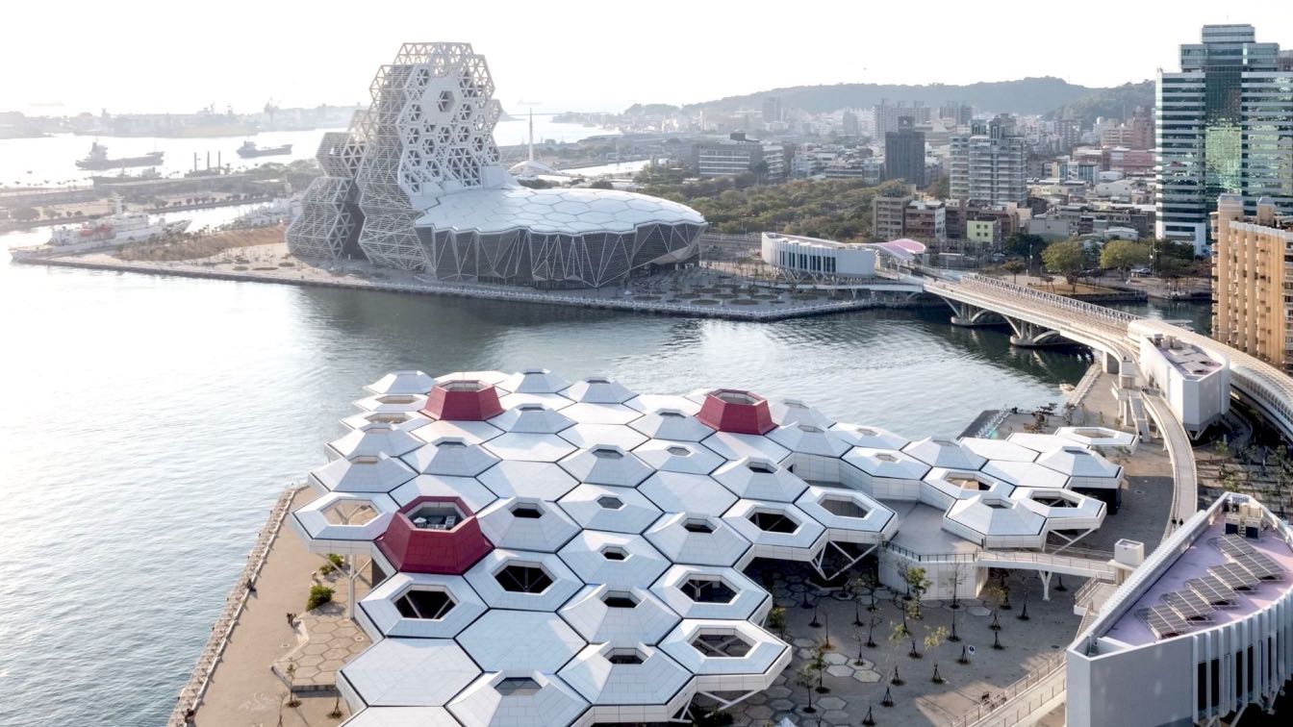Apart from being our refuge, a house must relate to the city and generate new encounters with the urban context in which it finds itself. Yet, at the same time, it must express a certain enigmatic notion of what goes on behind its walls and enclosures. This project offers a new perspective on the extent to which the activity in the house should be...
Project name
Lantern House
Architecture firm
MUKA Arquitectura
Location
Griñón, Madrid, Spain
Photography
Javier Callejas
Principal architect
Moisés Royo, Jesús Bermejo
Design team
Moisés Royo, Jesús Bermejo
Collaborators
Ignacio Campos Alcaraz, Loreto Carmenado Vaquero, Alba Martín de Vidales Mateos, Antonio González Rodríguez, Helena Medina
Interior design
MUKA Arquitectura
Civil engineer
MUKA Arquitectura
Structural engineer
Gonzalo S. Buenache
Environmental & MEP
MUKA Arquitectura
Landscape
MUKA Arquitectura
Lighting
MUKA Arquitectura
Supervision
Gonzalo S. Buenache
Tools used
AutoCAD, Adobe Photoshop
Typology
Residential › House
With its stunningly beautiful and balanced architecture, set in a tropical garden with a swimming pool, La Plage is a family‘s paradise. South-facing, absolutely quiet and yet within walking distance of downtown Portals Nous.
Architecture firm
Perlentaucher
Location
Portals Nous, Calviá, Mallorca, Balearic Islands, Spain
Principal architect
AGC Arquitectura
Design team
Perlentaucher
Interior design
Perlentaucher
Structural engineer
Perlentaucher engineer
Civil engineer
Perlentaucher engineer
Environmental & MEP
Perlentaucher
Construction
Perlentaucher
Typology
Residential › House
When Berlin-based architect, Javier Sanjurjo was searching for a land in his Spanish hometown to build a house for his family, he quickly realized that the plot with the biggest potential was overlooked by the others. The site steps down steeply away from the access road, making a conventional building unattractive.
Project name
Hórreo House
Architecture firm
Javier Sanjurjo + Ameneiros Rey
Location
Vilalba, Galicia, Spain
Photography
Héctor Santos-Díez
Design team
Javier Sanjurjo, Ismael Ameneiros, Santiago Rey, David Robles, Tamara Vila
Construction
Garvi Lugo Construcciones, Proyectos y Reformas, S.L.
Material
Stone, Brick, Concrete, Wood, Glass
Client
Ramón and María Sanjurjo
Typology
Residential › House
We were faced with practically a square of just 56 square metres to design this house. It is shaped from a simple linear extrusion up to the third floor where we made a small inclination in the back part, where a terrace with views of the mountain and the castle of Cullera will appear.
Architecture firm
Carles Faus Arquitectura
Location
Cullera, Valencia, Spain
Photography
Adrián Mora Maroto
Principal architect
Carles Faus Borràs
Typology
Residential › House
Port de la Selva is a small coastal settlement in the northernmost part of the Costa Brava. The intervention is located on a plot of land in the “La Tamariua” urbanization on the north slope of Puig Gros, a small promontory that surrounds and protects the town’s port.
Project name
Port de la Selva
Architecture firm
Marià Castelló Martínez, José Antonio Molina
Location
Punta Creu 15, Port de la Selva, Spain
Photography
Marià Castelló
Design team
Lorena Ruzafa, Marga Ferrer
Collaborators
Facilities Engineer: QS Enginyeria i Associats SLP
Civil engineer
Joan Noguer
Structural engineer
Think Enginyeria SLP
Construction
Construccions Pòrfit. Construction Managers: José Antonio Molina, Lorena Ruzafa, Marià Castelló
Material
Concrete, glass, steel, wood
Typology
Residential › House
The prefabricated house is located on the urban boundary of the municipality of Chella. This corner plot adjoins one of the main roads in the area and the surrounding natural environment. Therefore, the mission of the prefabricated dwelling is to close itself off from the noise and direct views from the road, opening up to the large long views that...
Project name
Prefabricated Housing (Vivienda Prefabricada)
Architecture firm
La Caseta Arquitectura
Location
Chella, Valencia, Spain
Principal architect
Alberto Facundo Tarazona
Collaborators
David Tortosa Bravo (Technical architect)
Construction
EDE3 Gestión de Proyectos Urbanísticos, S.L.
Typology
Residential › House
SMART HABITAT Unlimited Space. When the essence of the space is the movement that flows, the voids in height and the contraposition of the planes in the entire extension of the three coordinate axes, a new concept of habitability is generated and theme emerges the smart home design by architect Hector Ruiz Velázquez.
Project name
Alvic Smart Home
Architecture firm
Ruiz Velazquez Studio
Photography
Nacho Uribe Zalazar
Principal architect
Héctor Ruiz Velázquez
Design team
David Jabbour (architect) Almudena de Toledo (technical architect)
Interior design
Ruiz Velazquez
Environmental & MEP engineering
Material
Stone, wood, stucco, Coating lacqued wood panels (Alvic)
Construction
Proyectos y diseños
Typology
Residential › House
The project consists of an outdoor auditorium for 12,000 people , a concert hall for 3,500 people , six live houses ("whales") , five restaurants connected by a walkway, two towers with an office program, a museum and rehearsal rooms, a center of exhibitions and a series of parks and walks that connect the entire intervention.
Project name
Kaohsiung Pop Music Center
Architecture firm
Manuel Monteserin
Location
Kaohsiung, Taiwan
Photography
Shun Chen, Chen Li Hsiien, Yi-Hsien Lee, Darren Teng, Chiung-Yao Tseng, Chien Ming Chen, Chen Hung, Ian Choi, Kano Chang, Lo Ruey-Lin, Su, Bo-An, Nicolas Leng冷家豪, Yi-Hsien Lee, Monteserin, Ian Choi, Terry Chiang 江彥駐, Yu-Zhi Lin, Kevin Lin
Principal architect
Manuel A. Monteserín Lahoz
Design team
Beatriz pachón Castrillo, Javier Simó de Pedro, Meng Han Hsieh, Jose Lu, Yen Chu A’lvaro, Joren Huang, Yu-Lin Chan, Tsung-Lin Lee, Iñigo Redondo, Luis Marcos, Alicia Domingo, Beatriz Crespo, José María De Cárdenas, Luis Ybarra Gutiérrez, José Luis López de Lemus, José Carlos Oliva Garrido, Tomás Osborne Ruiz, Marian Bada Sánchez, Antonio Miguel García Librero, María Castro Hormigo, Manuel Tirado Crespo, Rosa Cantillana Merchante, Marco Antonio García Gálvez, Salvador Sanchez Gonzalez, Rubén Silva Lobato, Alejandra Díaz de Cárdenas, Esther Espejo Lucena, Fernando Gallinato Díaz, Isabel García Madrona, Angel Linares Gar´cia, José, Buzón González, Carmen Zammarchi , Luis García Rodríguez
Collaborators
Mark Ongg, EDDEA (Partner and project manager),
Structural engineer
結構顧問Structural Consultant, 科建聯合工程顧問有限公司 Tec-Build United Structure Engineer Office, 聯邦工程顧問股份有限公司 Federal Engineering Consultant Inc., BAC ENGINEERING CONSULTANCY GROUP
Environmental & MEP
Parsons Brinckerhoff
Landscape
Old Farmer Landscape Architecture Co.
Lighting
照明顧問Lighting Design Consultant
Client
Kaohsiung City Government
Typology
Commercial › Music Center

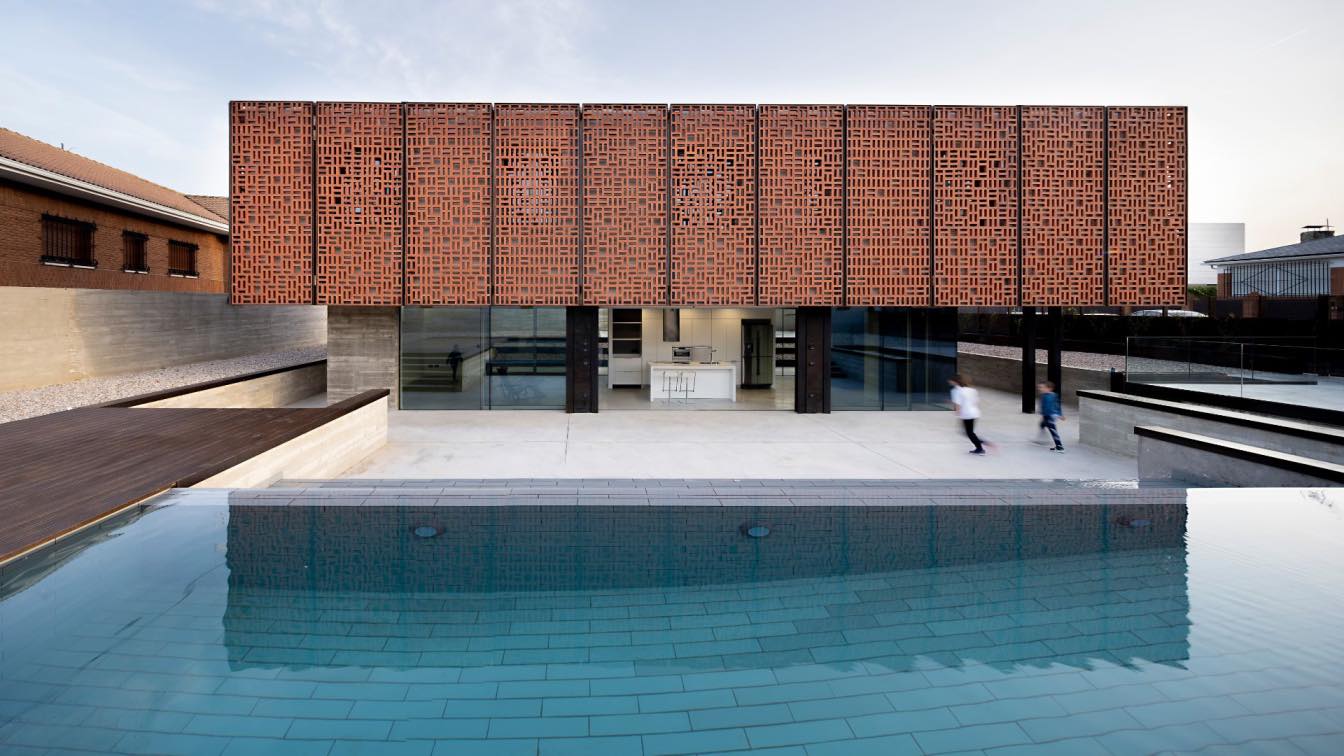
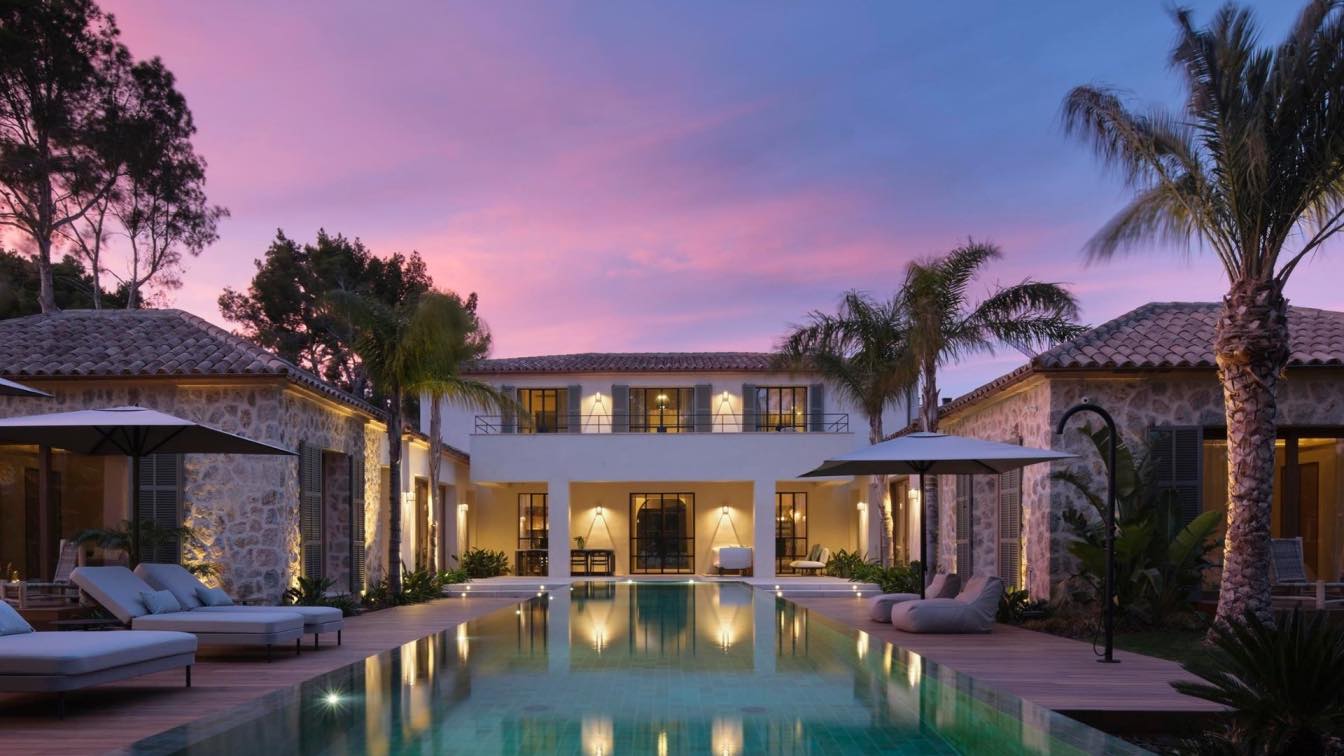
.jpg)
