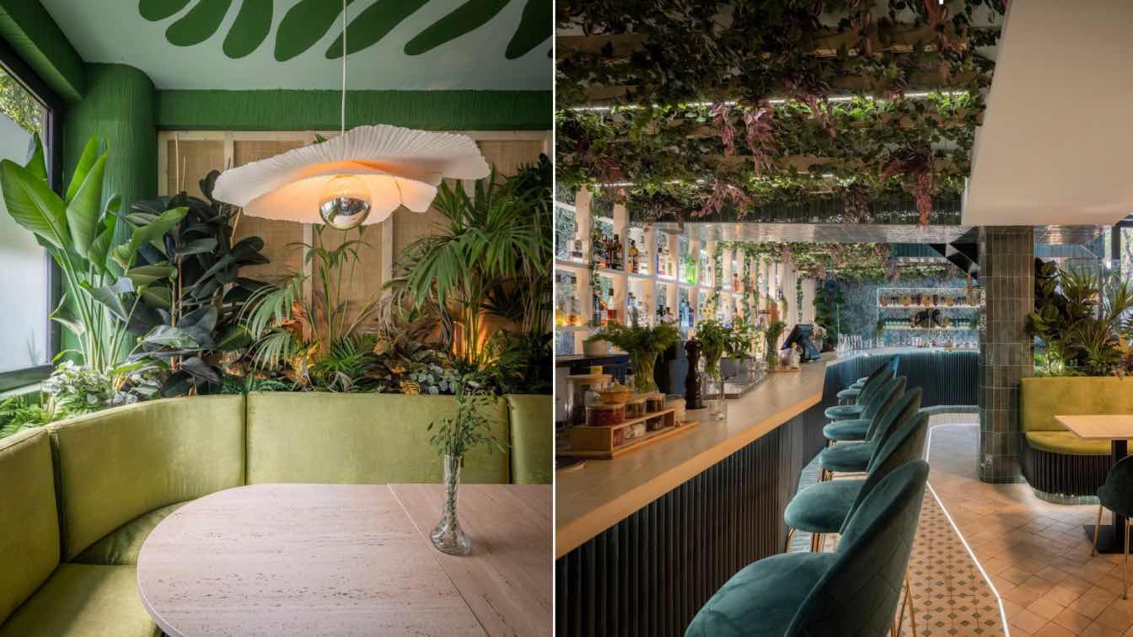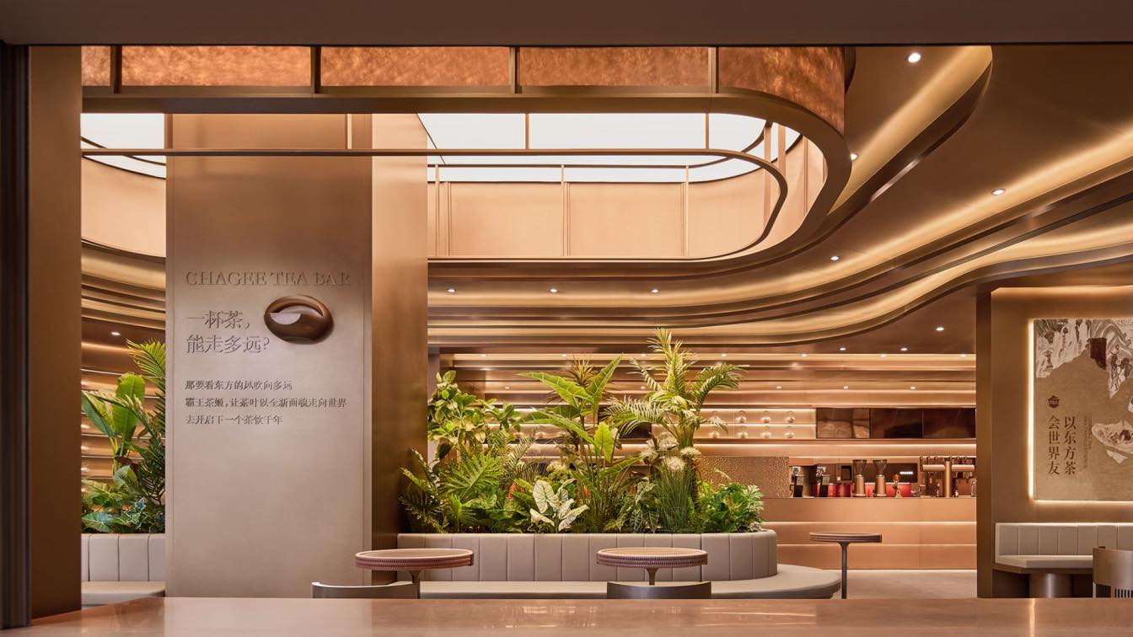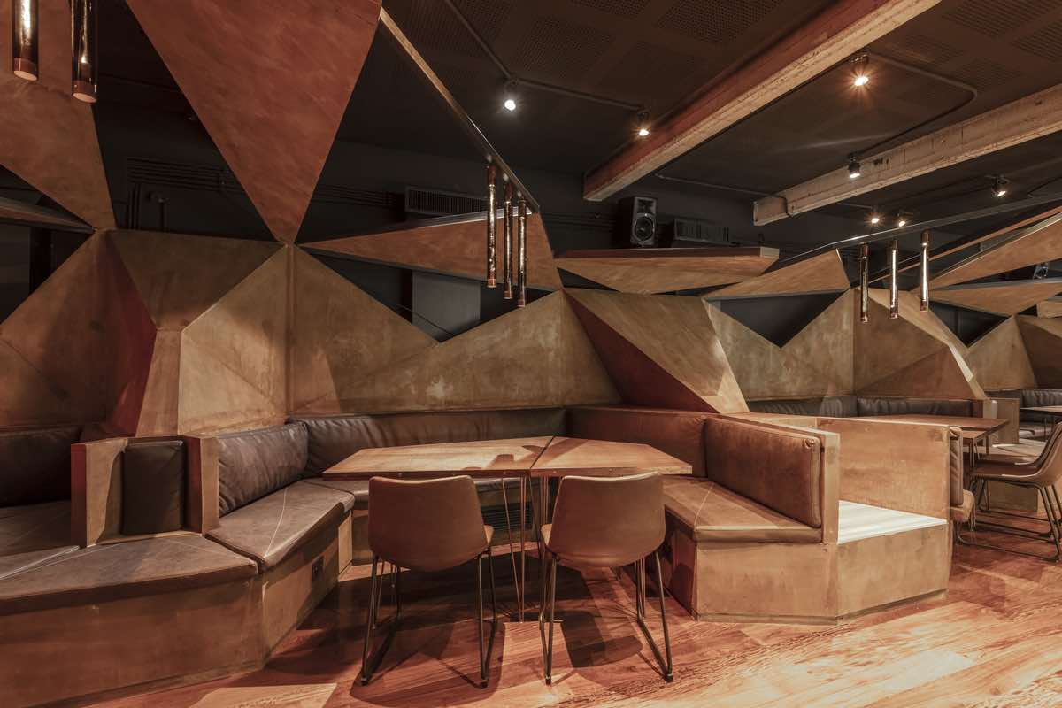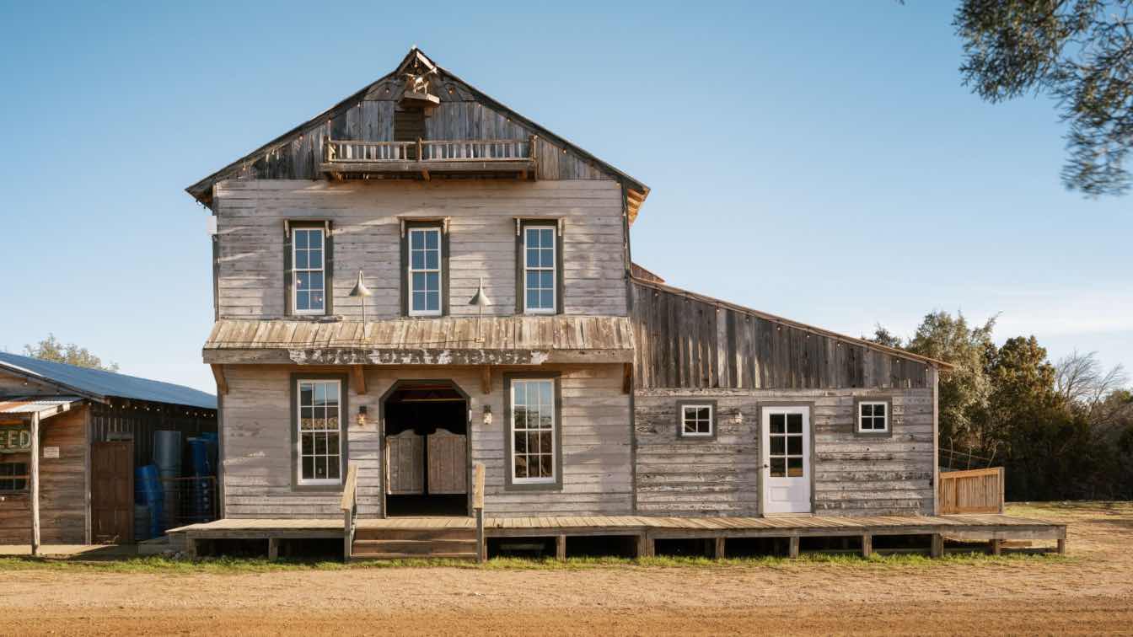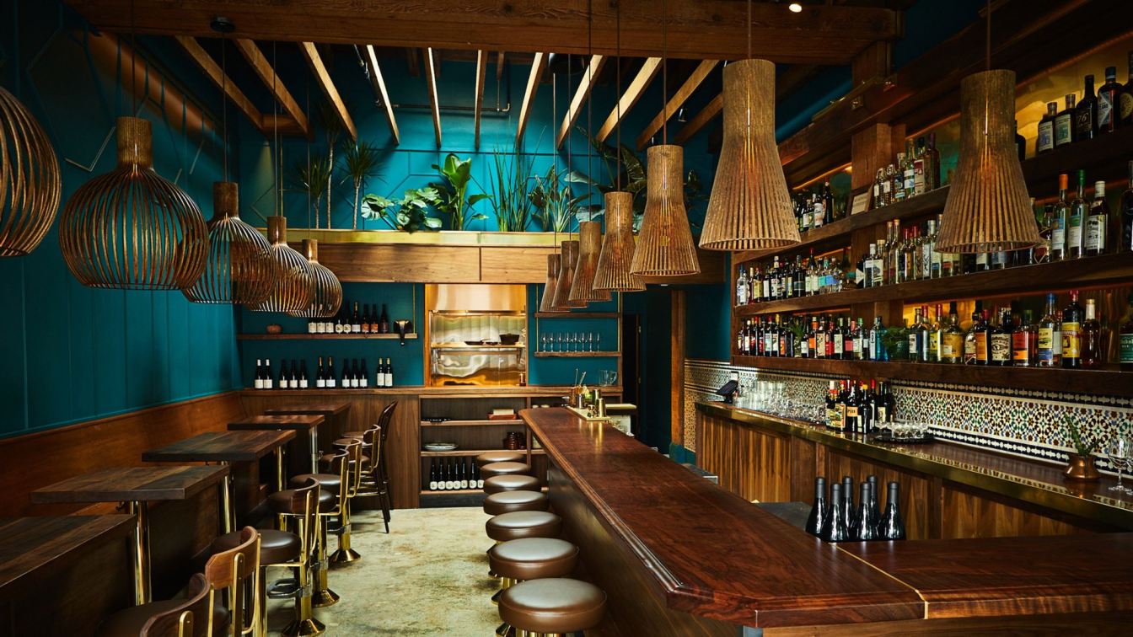OHIO Estudio: We arrived in Spain, Madrid with our project of the first restaurant and cocktail bar from the group at Parque Bar Buenos Aires. We work on the materialization of the green color in all its spectrum. We seek the balance of the superposition of textures and accompany the space with the harmony of the curve.
The challenge was to understand the essence of Parque Bar Buenos Aires and reformulate it for a new proposal in another country and thus generate new experiences. Rethinking how we consume, how we enjoy, how we generate memories. We worked on the different levels to create both daytime and nighttime experiences. On the ground floor is the main bar. The bar is delimited by a wooden pergola that incorporates the bar background and the lighting, highlighting its length through strips between the vegetation. Also is adorned with wallpaper in shades of blue and green, evoking the serenity of nighttime parks.
Upstairs, we designed a sheltered area of the restaurant, where vegetation serves as a threshold to blur the limits of the space, in collaboration with the curves of the seats and the flowerbeds. The texture on the walls allows the color to be perceived differently depending on the lighting. We designed the mural drawing of the ceiling that manages to unify the environments. The lamps, shaped like petals, hang over the tables with a desaturated tone, harmonizing with the top of the tables and the rattan that mimics the modulation of the main bar.
A mirror oculus suspended from the ceiling reflects how the water accumulates in the cavities of the parks, sometimes forming lakes and fountains. The sky and the ground merge, creating an immersive experience. The bar was conceived as a journey, where each detail is gradually discovered, generating a rhythm. Like in a park, each person finds their place to contemplate and enjoy.












