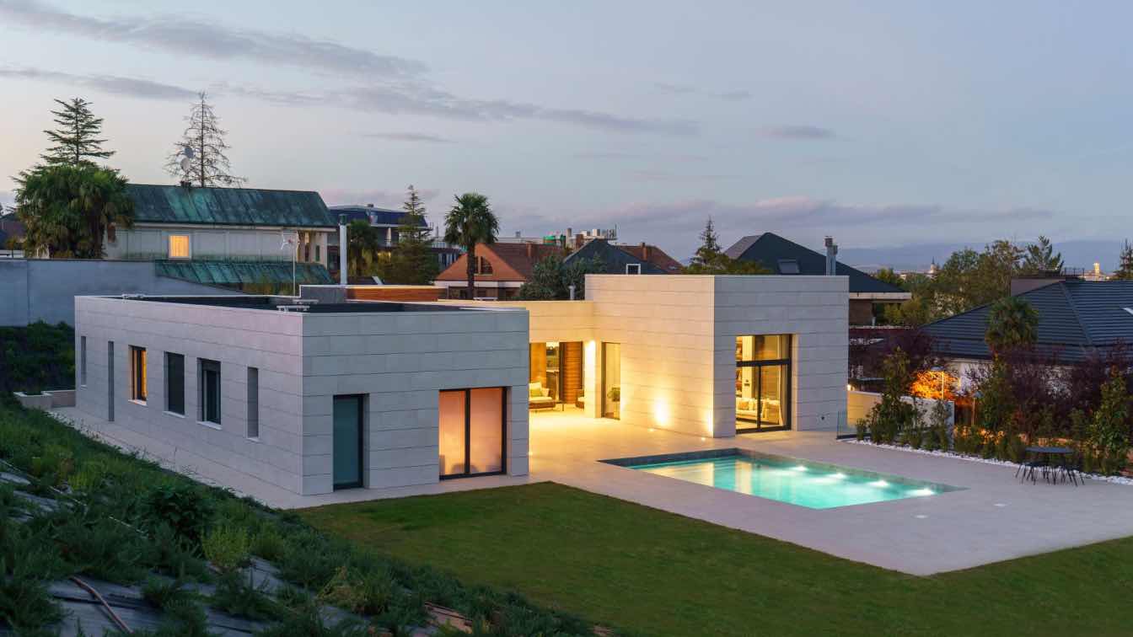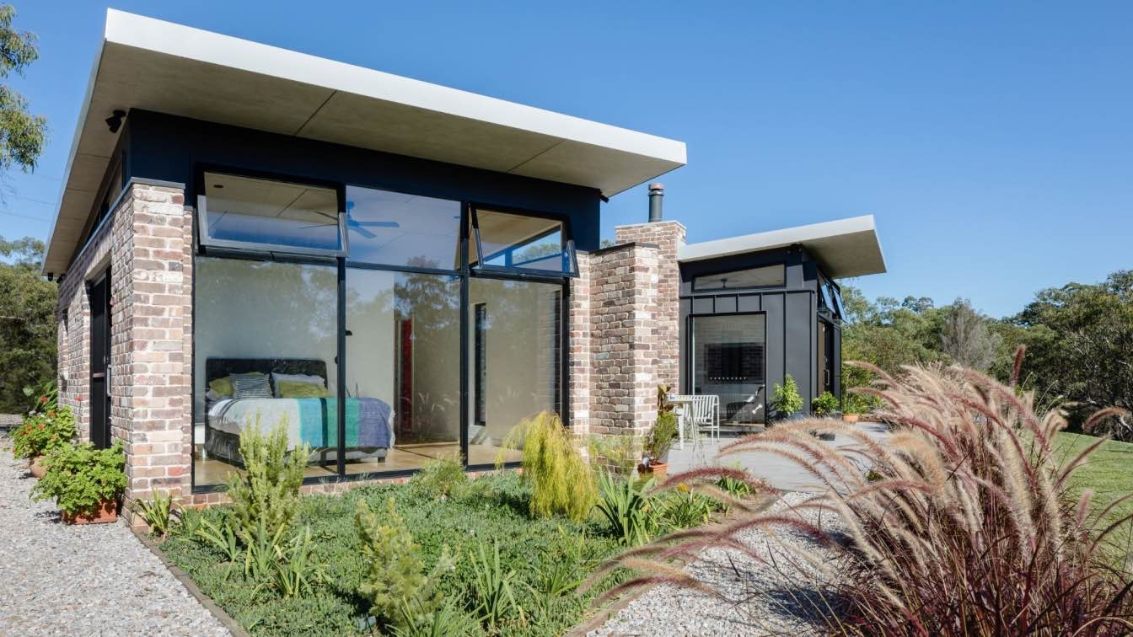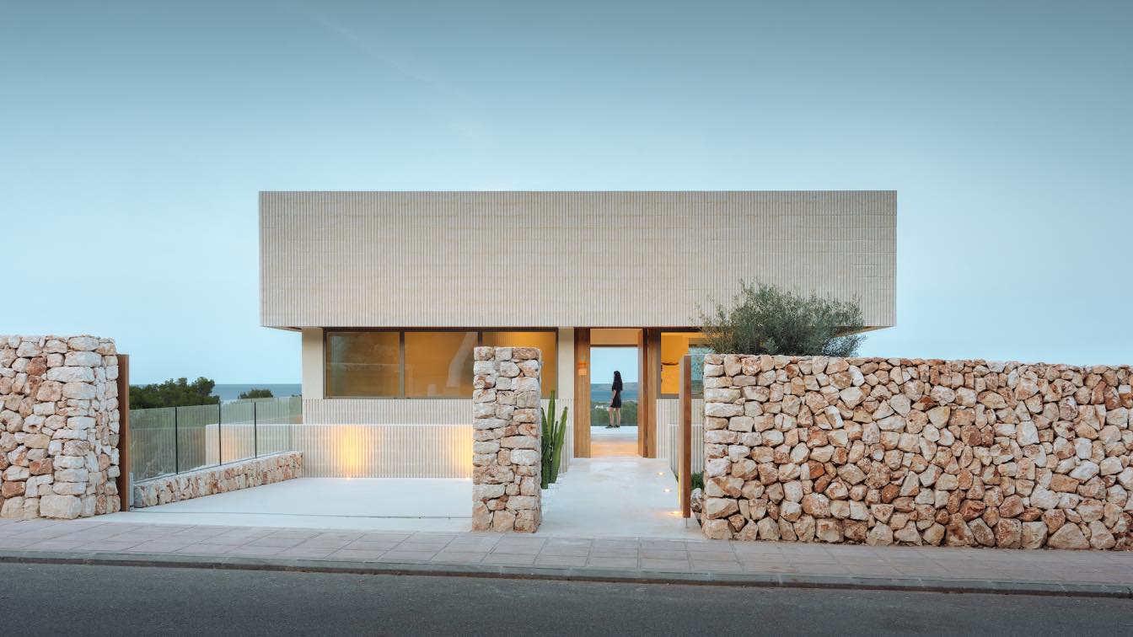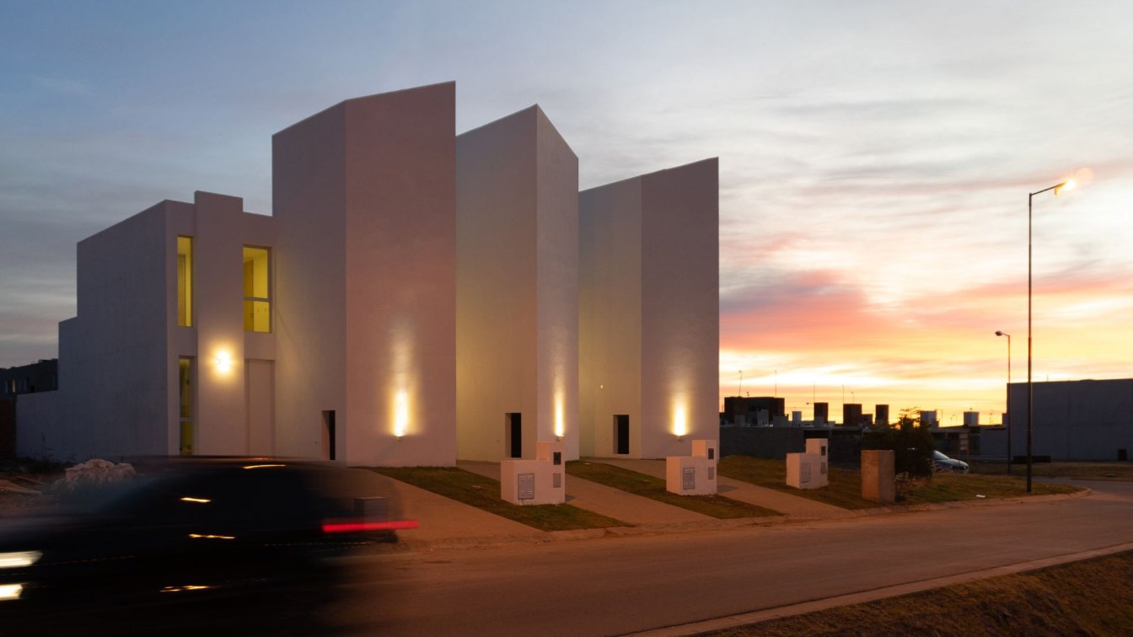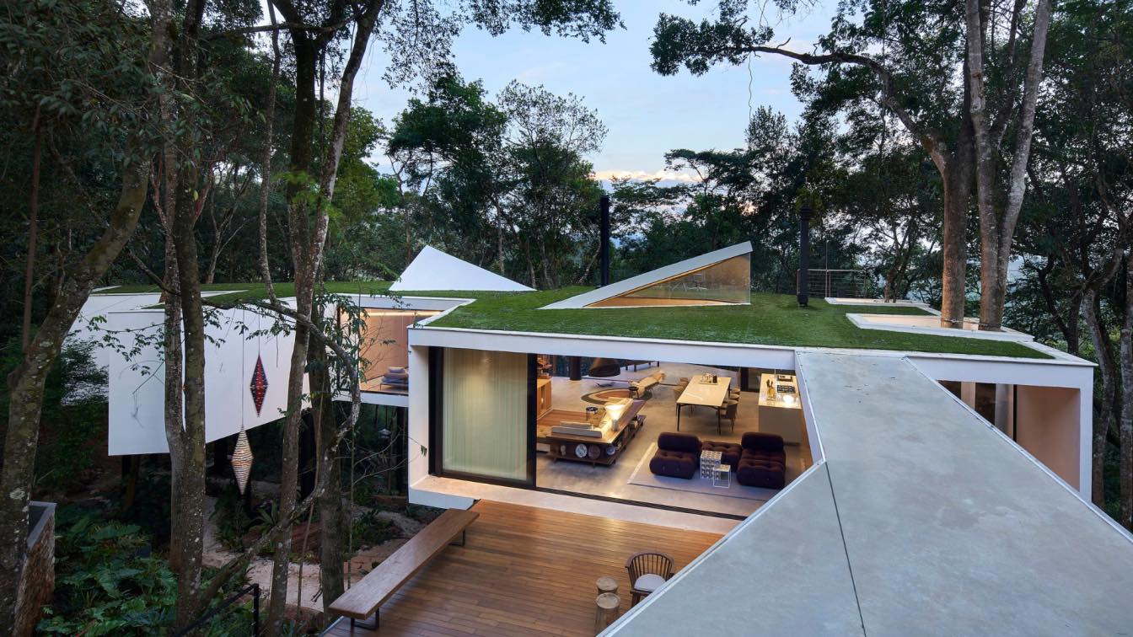IGT arquitectura: The house stands on one of the most complicated terrains in the city of Vitoria in a residential area made up of many plots that have been built over time, oblivious to the conditions of their environment and their evolution.
The terrain is very uneven and composed of stone slabs, with access to the house being located in the lowest part of the plot. As a result of our analysis, the first decision we took was to establish the living area on the second floor and the garage on the first floor. We decided to give the building a staggered composition to accommodate the terrain profile of the rock, generating a series of outdoor spaces at different levels. The objective is to maximize the use of the space that is available.
The main floor has a U-shape, opening to the south to receive the sun and the beautiful views, while also creating a private space inside, protected from view of the street and neighbors. The house is divided into three areas with different uses, in accordance with the surrounding environment: The east side of the U, facing the street, is the day area; the north side is the core for services and communications, and the west side is the night area. The square, pool, and garden are located in the center. The different uses are contained in a series of volumes that, when grouped, give the building its shape.
Upon entering the site, you find a square where the garage gate is located, the ramp leading to the pool, and the access stairs that go up the rocks to the main entrance. Once we enter the house, you can find a large porch with a "compluvium" that frames the pool and landscape views. In this courtyard, all the rooms of the house converge.
Regarding the materials, stone cladding surrounds the facade, while the interior is made of wood, which gives the house a warmer feeling. The empty spaces allow for the control of the views as needed and to enjoy the sunlight. For this purpose, a glass gallery in the house's courtyard acts as an energy buffer. On the other hand, the house is almost closed on its north side to protect it from the cold and humidity.






















































