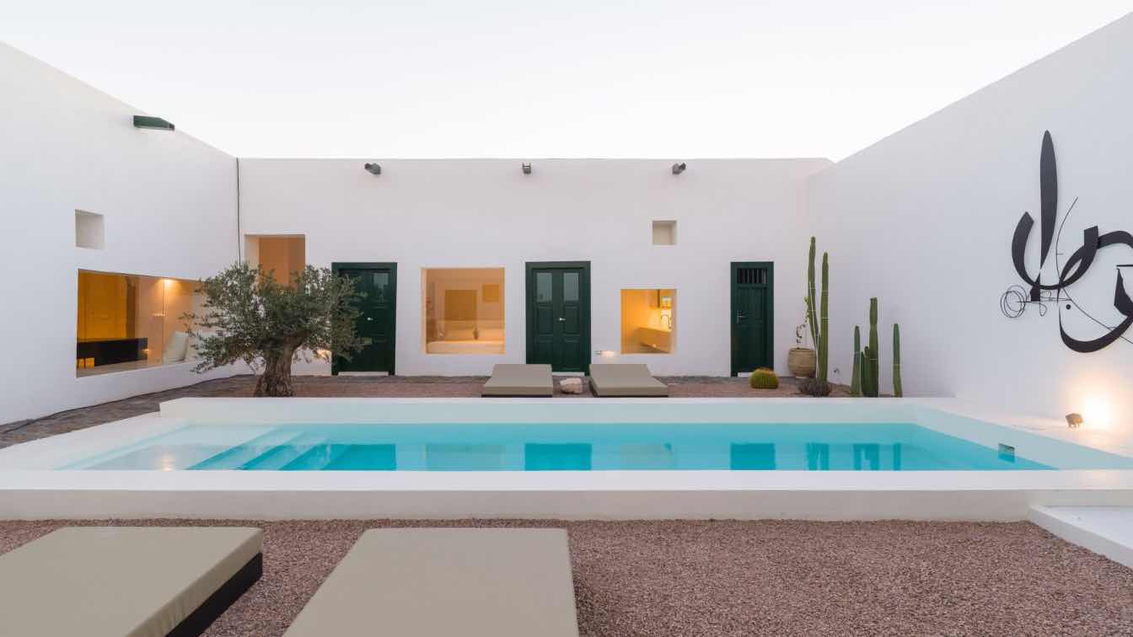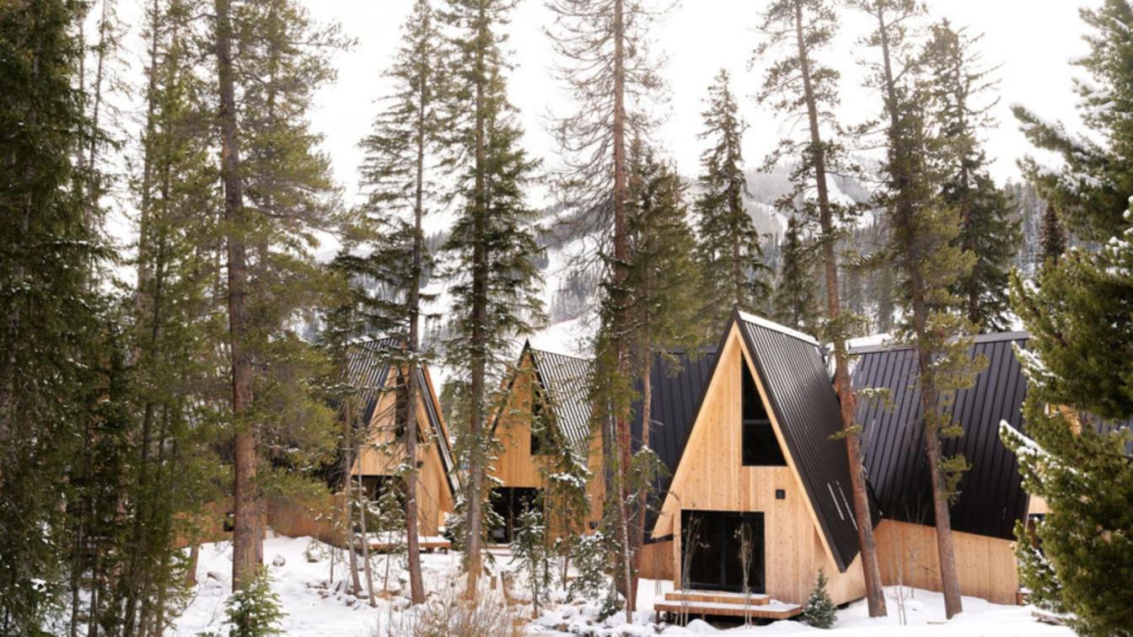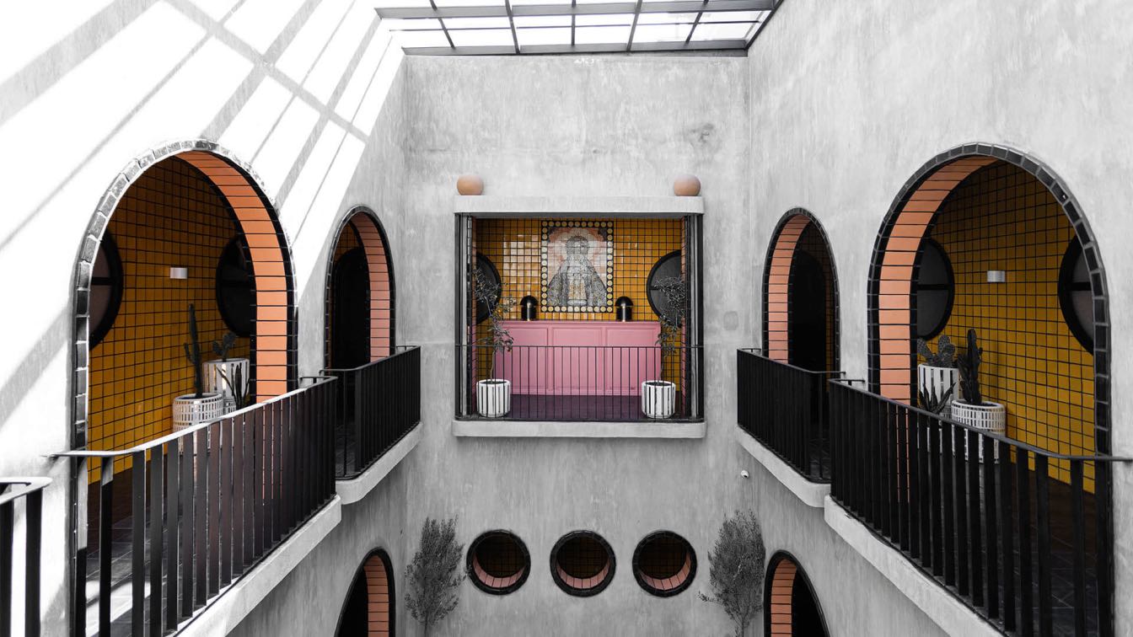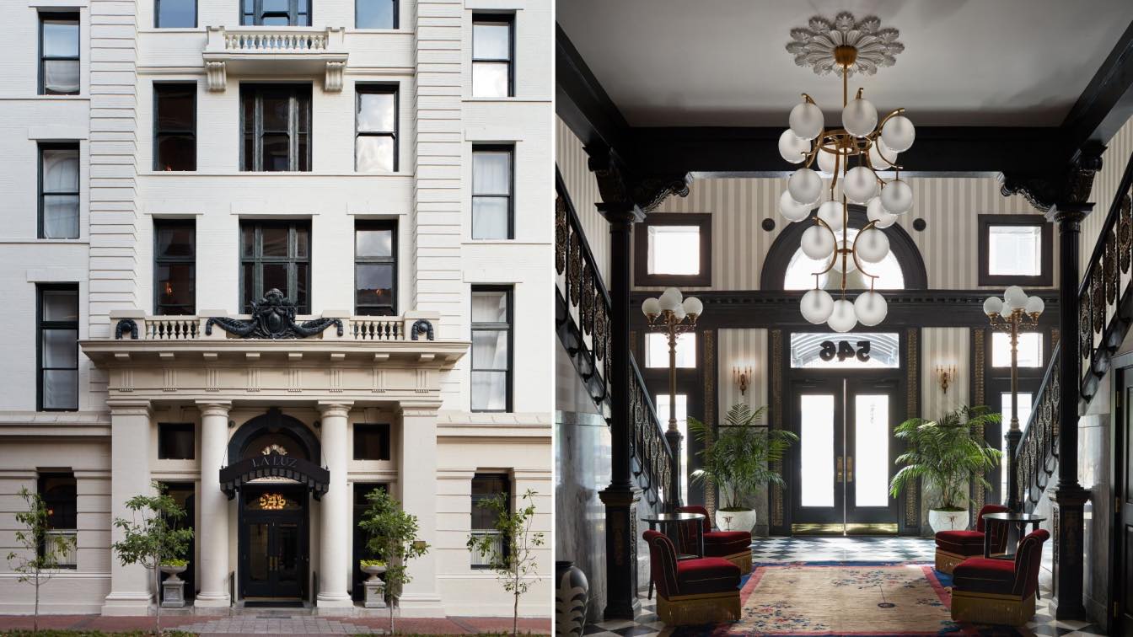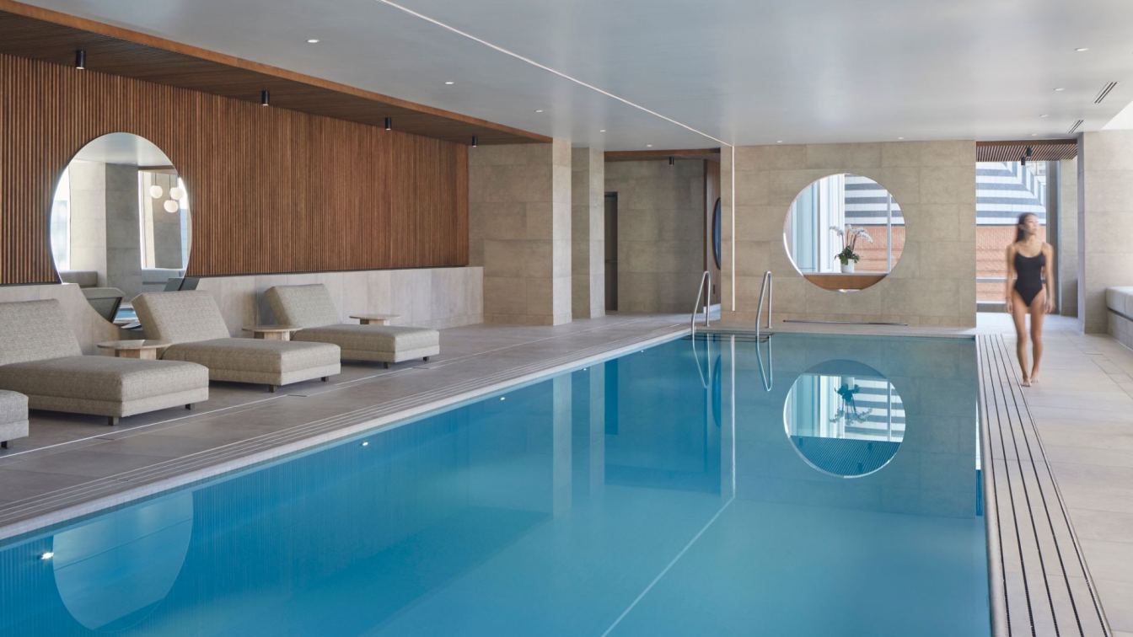Step into the architectural marvel of Casa Montelongo and you could be forgiven for thinking you’d walked onto the pages of an exclusive magazine shoot. Not surprising as its architect Néstor Pérez Batista has masterfully designed two distinct spaces that seamlessly integrate with the natural surroundings.
Casa Montelongo is situated in northern Fuerteventura, Canary Islands, in the centre of La Oliva. A completely renovated 19th-century house, once home to a well-connected local family, it comprises two self-catering units created from the bones of the former theatre and original casa. Each is a blend of tradition, modernity, and avant-garde design, paying homage to the island's heritage with local materials such as stone, wood, clay, lime, and glass. The two units, which can be rented separately or together, are separated by a long, square shared pool. Minimalism prevails throughout, with a focus on clean lines and simple aesthetics to create a feeling of calmness. Rooms are bathed in natural light, creating an ambiance of transparency and spaciousness, and the design blurs the boundaries between the interior and exterior. This grown-up haven is an idyllic destination from which to embrace the slow movement, disconnect from the world, and immerse yourself in the lunar beauty of this island's surreal landscape.
À la carte and continental breakfast options with fresh pastries, fruits and juice are available each morning, delivered at a time of your choosing. The main arguments for the development of the project focused on the urban context in which the house and its patio are located. One of the goals was to establish a close and essential relationship between the rooms of the house and the patio. Each space was designed individually, but at the same time, it was strategically connected to the patio through gaps in the interior facades, emphasizing the feeling of openness and transparency, avoiding breaking the spatial continuity and the fluid relationships established with it.
This strategy sought to appropriate the outdoor spaces and make them become just another room in both residential units. The detailed care of aspects such as lighting, spatial geometry, thermal comfort and privacy of the rooms allowed the unit to be experienced as a whole, providing a great variety of conditions and differentiated spatial characteristics, as well as a certain feeling of "nowhere", perfect for contemplation, reflection and a primal hedonism that materializes from the moment you enter the house.
The sculpture at Casa Montelongo by Óscar Latuag, is a visual ode to the island's rich natural heritage. The work stands as a tribute to cochineal, orchilla and barilla stone, fundamental elements in the production of traditional pigments. The abstract shapes evoke lichen, prickly pear and penca leaves, rooting the sculpture in the very essence of the local environment. The dynamic interaction between sunlight and the intricate shapes of the work creates a play of shadows on the wall. It is an ephemeral dance that changes as the day progresses, adding an extra dimension to this fascinating artistic representation of Fuerteventura's native nature. Óscar Latuag is a multidisciplinary artist from Tenerife: architect, sculptor, muralist, designer... in short: explorer of forms.


































































































































































































