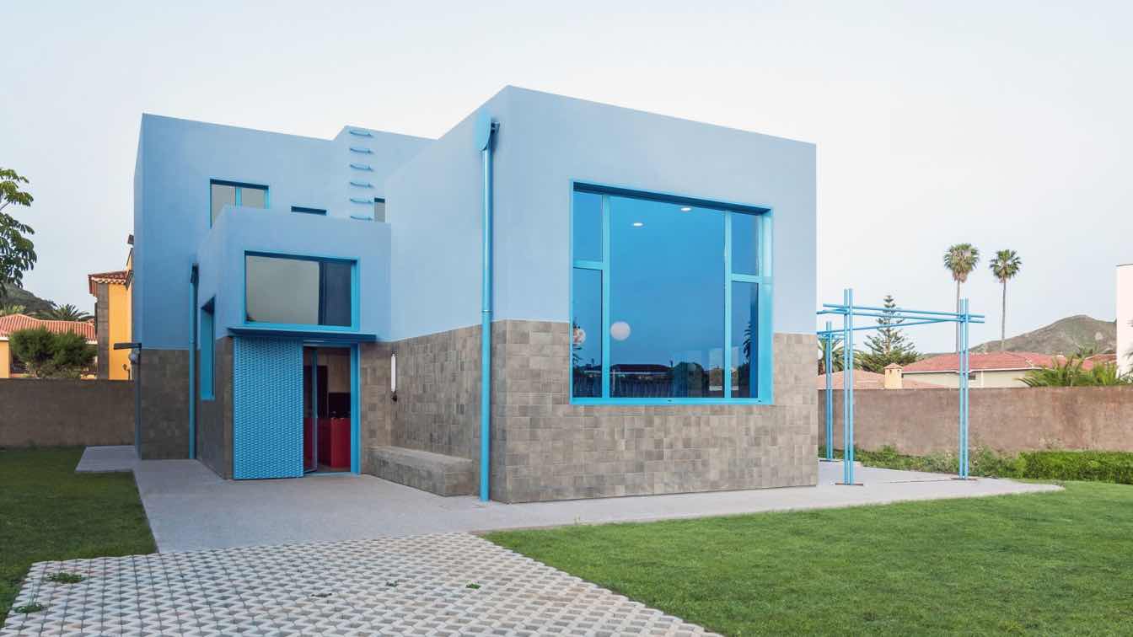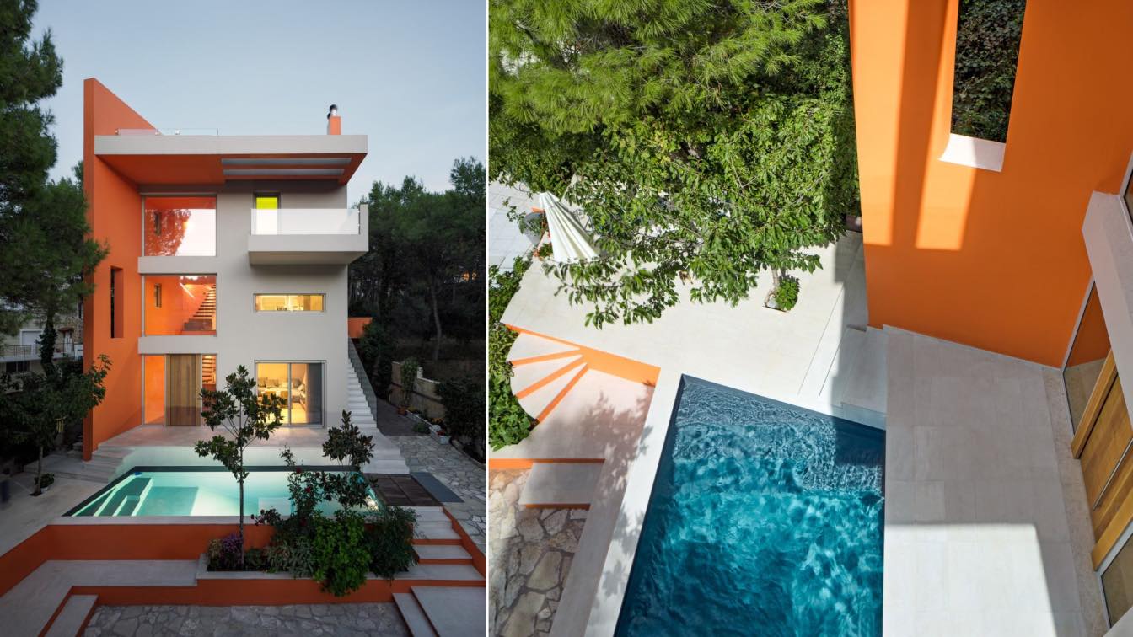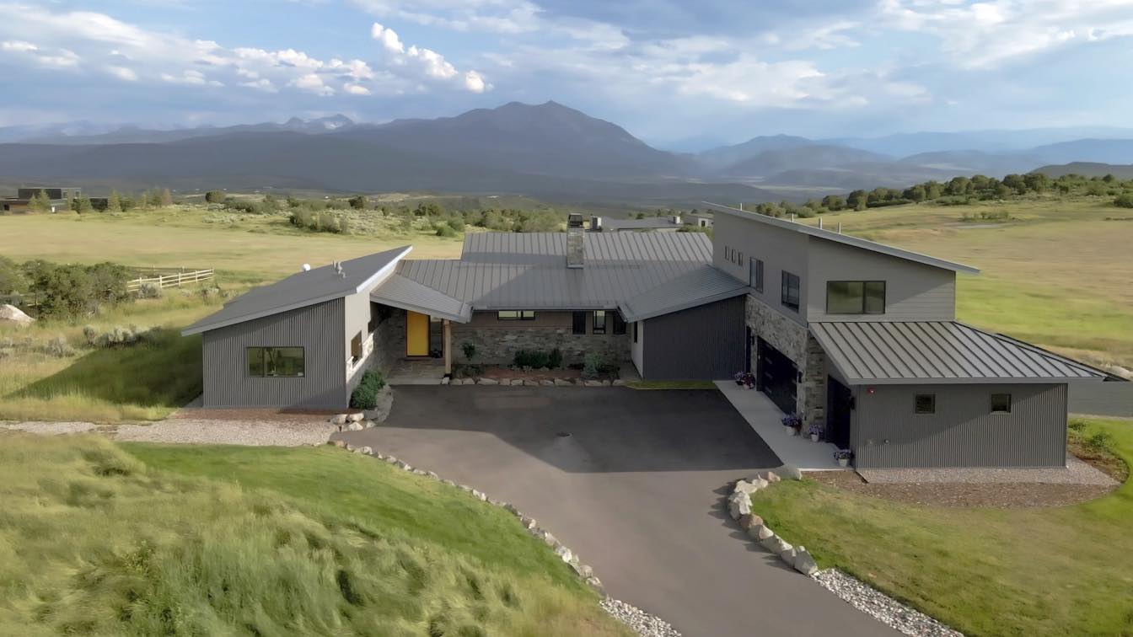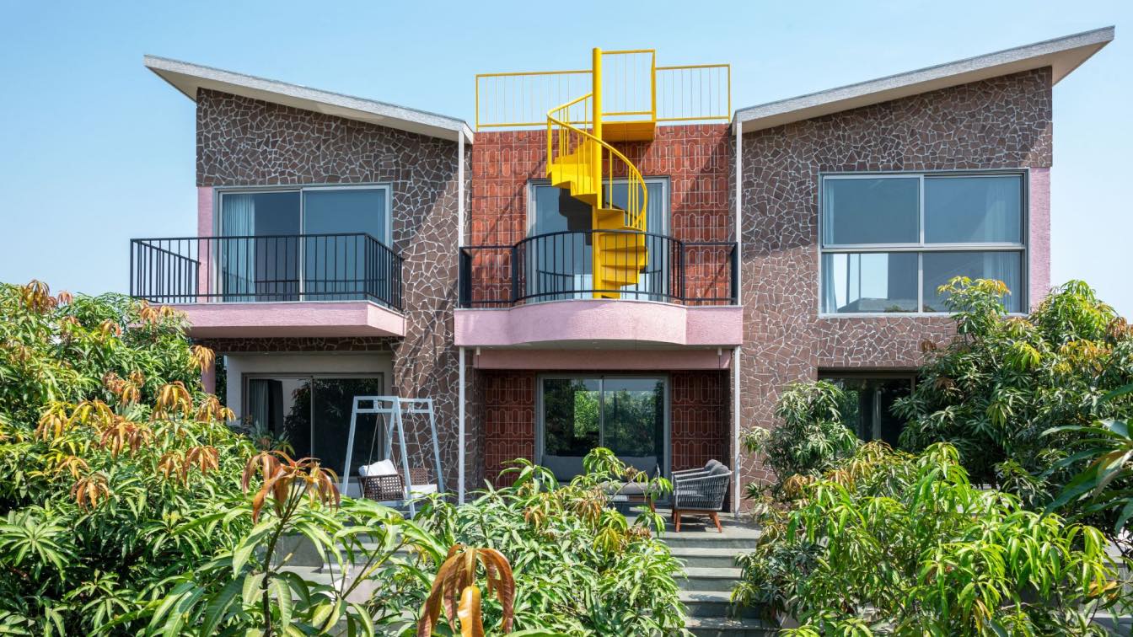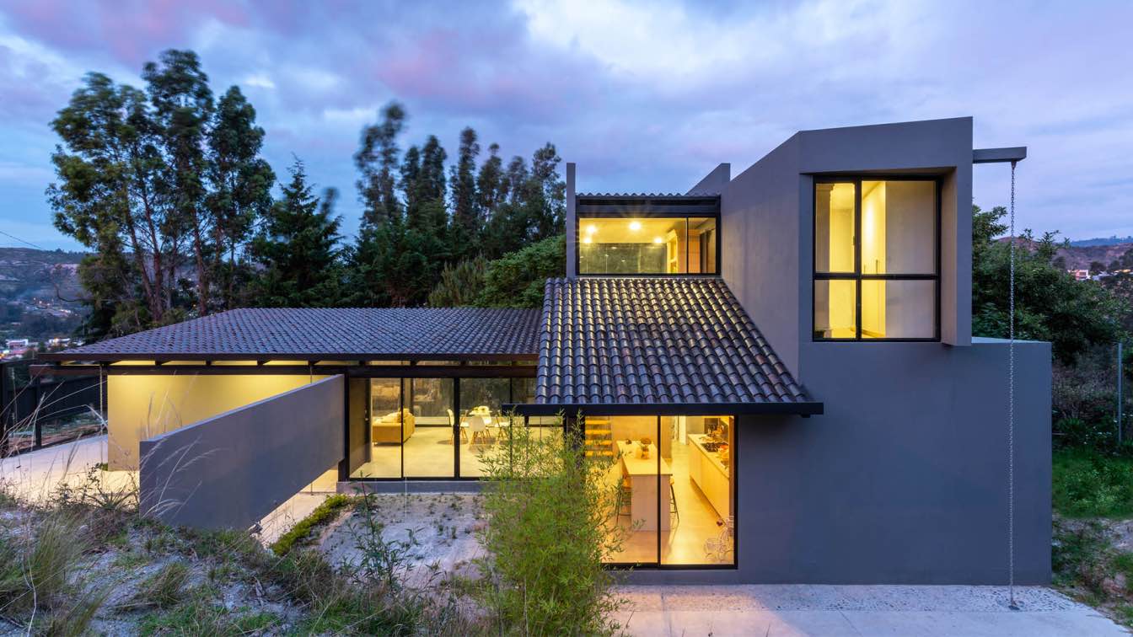FIVE OH FIVE: The Blue House, located in La Manzanilla, La Laguna, Tenerife, is designed for a family of four. The plot offers a northeast rear orientation toward the Anaga mountains and a southwest-facing façade with views of Teide. The house features a collection of cubic forms, creating a dynamic structure where each room is a distinct volume. Varying heights provide spacious areas and accommodate large openings, including double doors to the garden and expansive windows framing views of the sky, Teide, and Mesa Mota. Open passages between rooms enhance the flow and connection within the home.
Our material approach focuses on simplicity and authenticity, utilizing a limited palette of natural, locally sourced materials: concrete, wood, and concrete blocks. These materials are traditional in the Canary Islands yet are applied in a modern, unrefined manner. The construction features load-bearing walls and exposed concrete slabs, with an outer thermal insulation system (SATE) ensuring excellent insulation by covering thermal bridges at slab and wall junctions. Precast concrete lintels frame doors and openings.
Inside, we emphasize the raw beauty of materials by leaving them in their natural state. Exposed concrete ceilings and block walls reveal the inherent qualities of the materials, contributing to the house's aesthetic and budgetary efficiency. This design choice also reflects our commitment to environmental consciousness. The interior features polished concrete floors that enhance thermal inertia and smooth surfaces. Exposed block walls retain their cement gray tone, adding a modular feel to the atmosphere.
The exterior is vibrant and lively, with facades painted in bright, cheerful colors that echo the vitality of family life and complement the flourishing vegetable garden. This colorful palette extends to shutters, door visors, and aluminum windows and doors, all lacquered in a vibrant blue to mirror the sky. Inside, playful bathroom tiles add a touch of color, balancing the interior's more subdued tones. The house will become even more dynamic and comfortable as the owners add furnishings and personal touches.











































