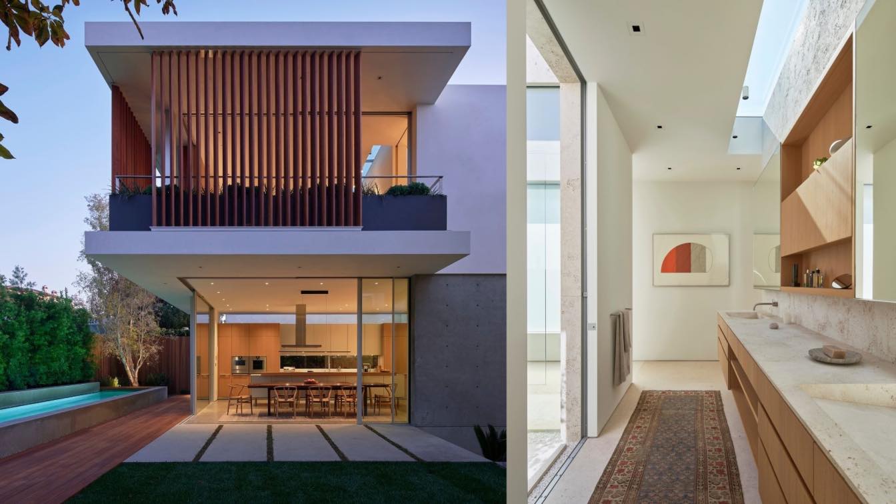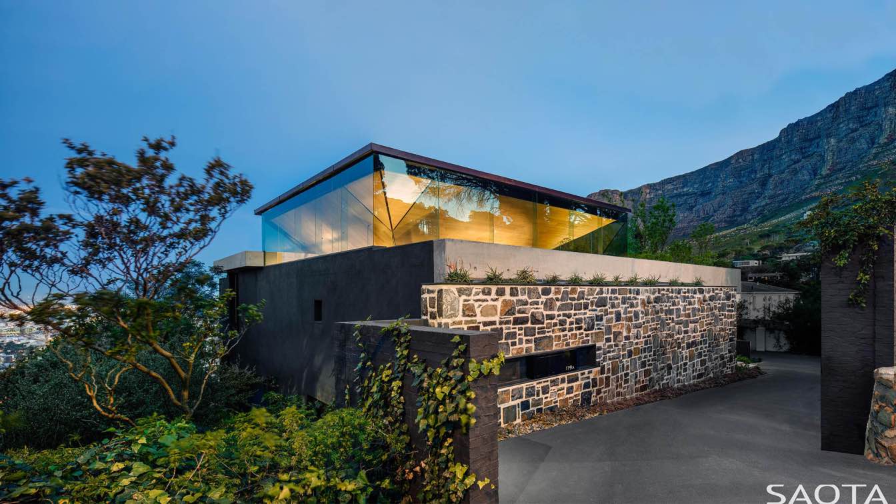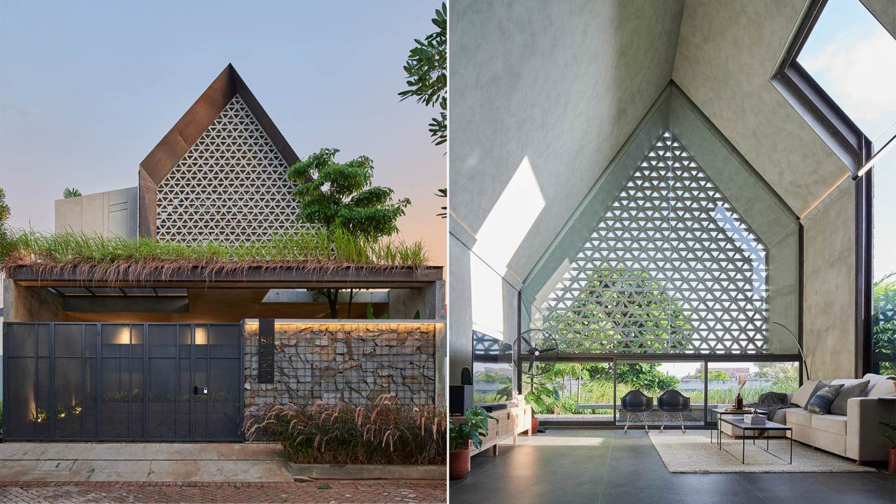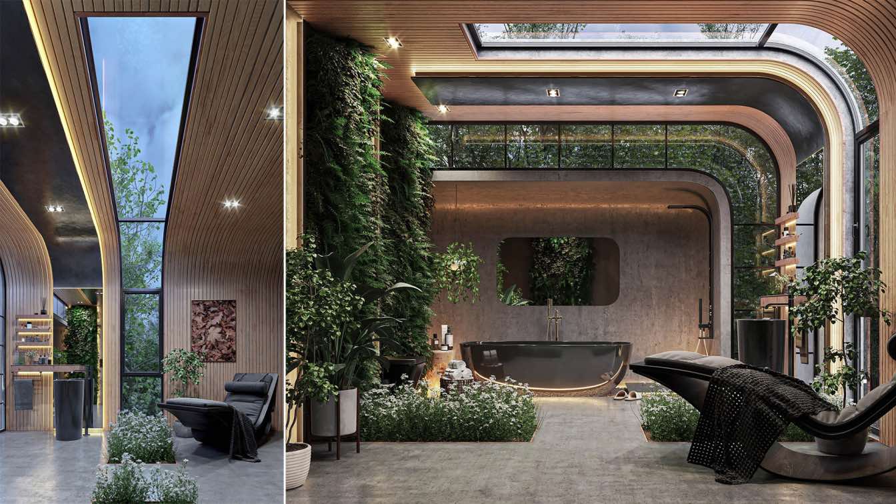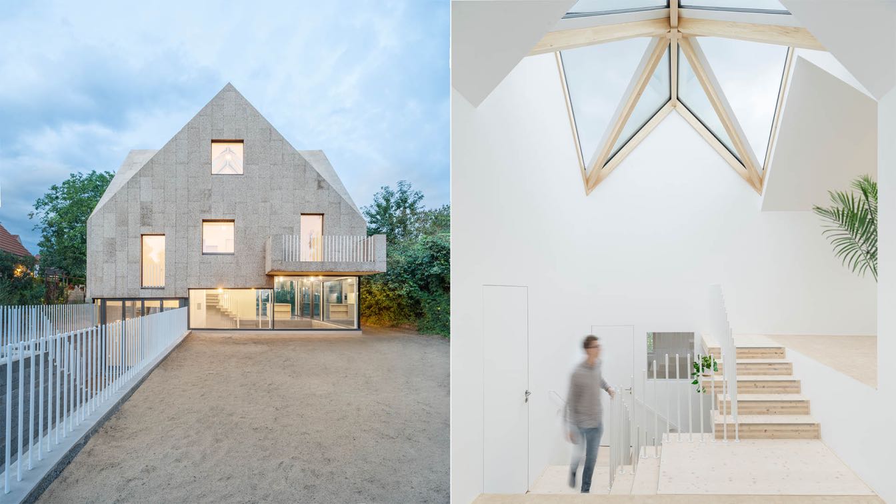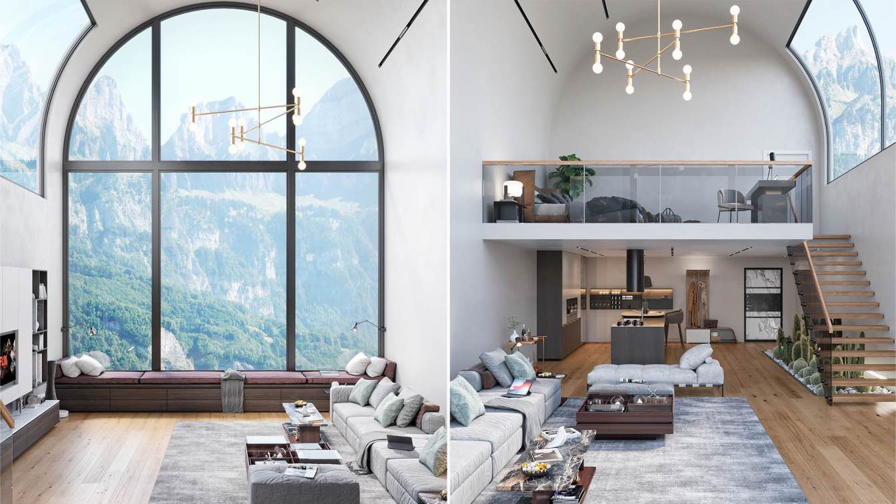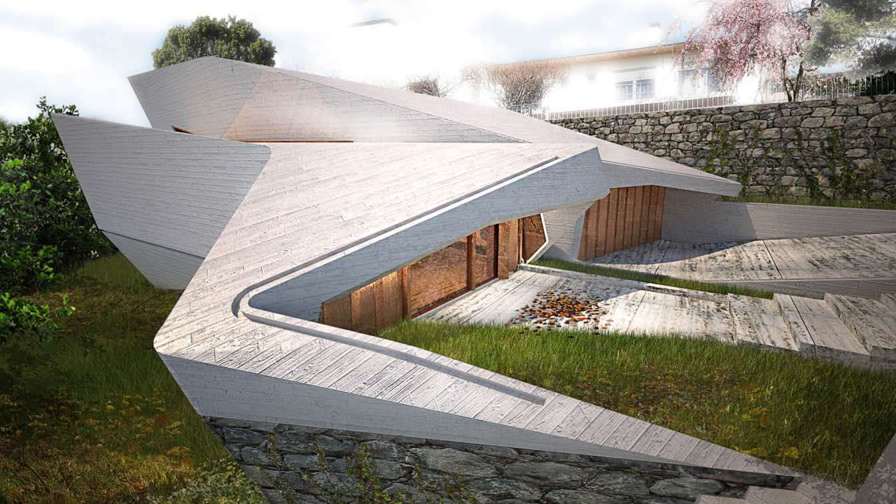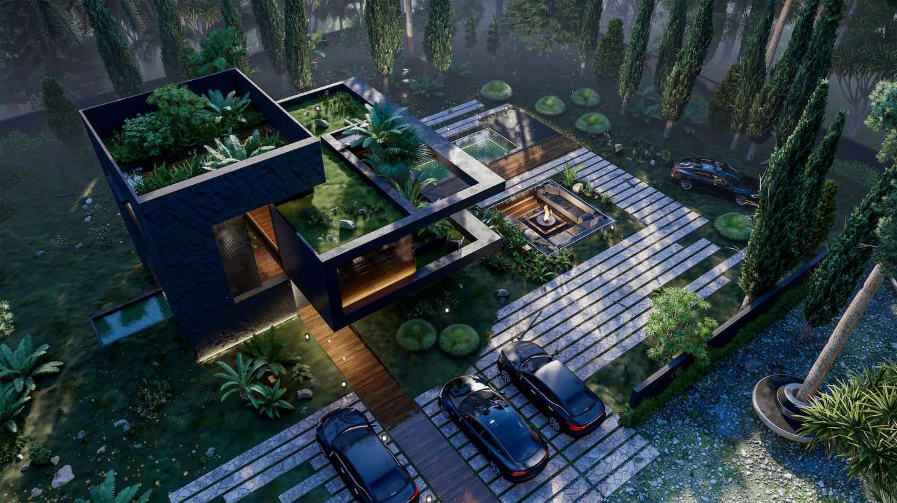The new home increases in size and maintains scale by going vertical to seamlessly blend in with neighboring historic and eclectic homes. Montalba Architects completed construction on Founding Principal David Montalba’s personal residence thoughtfully designed around a vertical courtyard concept.
Project name
Vertical Courtyard House
Architecture firm
Montalba Architects
Location
Santa Monica, California, USA
Principal architect
David Montalba
Collaborators
M&M & Co. (Surveyor), Grover Hollingsworth and Associates (Soil)
Civil engineer
Wynn Engineering
Structural engineer
The Office of Gordon Polon
Environmental & MEP
PBS Engineers
Landscape
Elysian Landscapes
Lighting
Sean O’Connor Lighting
Material
Concrete, glass, wood, steel, stone
Typology
Residential › House
This SAOTA designed family home is positioned below Lion’s Head; with views of Table Mountain, Lion’s Head, Signal Hill, the city of Cape Town and the mountains of the Boland and the winelands in the distance, the architecture is shaped to take in as much of the surrounding as is possible.
Location
Cape Town, South Africa
Photography
Adam Letch & Micky Hoyle
Design team
Greg Truen, Dov Goldring, Jaco Bruwer, Ian Cox and Puja Patel
Collaborators
SBDS Quantity Surveyors (Quantity Surveyor)
Interior design
OKHA (interior decor)
Structural engineer
Moroff & Kühne Consulting Engineers
Landscape
Franchesca Watson Garden Designer
Construction
Gossow & Harding Construction Pty (Ltd)
Material
Stone, Glass, Steel, Wood, Concrete and plaster
Typology
Residential › House
This house is designed for a designer couple who want their working environment to be an integral part of their daily routine in this house. For that reason, the house is built upon 2 major functions. A home office is located on the first and semi‐basement floor, while residential area is placed on the level above it.
Location
Tangerang, Indonesia
Photography
Arti Pictures
Principal architect
Sansan & Tritya
Design team
Sansan & Tritya
Structural engineer
Hadi Tjahja
Tools used
AutoCAD Architecture, SketchUp, Adobe Photoshop
Material
Concrete, breeze blocks, bricks, glass, asphalt roof
Typology
Residential › House
Project name
The Green Bathroom
Architecture firm
Mohsen Arabali
Tools used
Autodesk 3ds Max, V-ray, Chaos Vantage, Adobe Photoshop
Principal architect
Mohsen Arabali
Design team
Mohsen Arabali, Maryam Yousefi, Morteza Aghajanpour
Visualization
Mohsen Arabali
Typology
Residential › House, Bathroom
Maximising living space between rammed concrete and a cork roof. A flexible residence by rundzwei Architekten. The young office rundzwei Architekten has realised an unusual residence with a cork facade and roof. A base of rammed concrete lies below the ground level. Above, skilfully stacked split levels, which allow for flexible use, are accessed...
Project name
Cork Screw House
Architecture firm
rundzwei Architekten BDA
Design team
Luca Di Carlo, Ana Domenti, Marc Dufour-Feronce and Andreas Reeg
Collaborators
Seeigel GmbH, Johannsen Timber Constructions, Timm Fensterbau GmbH, Johannsen Timber Constructions
Construction
Caerus Construction
Material
Rammed Concrete, Cork, Glass, Wood, Steel
Typology
Residential › House
I designed a penthouse planned to be built quite far from the city. The main purpose of the design is to create a loft apartment that can be preferred for those who want to retreat and promise a beautiful forest view in every corner of the house.
Architecture firm
Selami Bektaş
Tools used
Autodesk 3ds Max, Marvelous Designer, Corona Renderer, Adobe Photoshop
Principal architect
Selami Bektaş
Visualization
Selami Bektaş
Typology
Residential › House
Symbiotic Jag is located in the noble area of Braga, whose morphology and topography are characterized by its pecoliar character. The target of intervention has a very steep slope allowing a visual relationship of amplitude with the city in which the morphological structure of the subdivision based on a logic of "staircase" allowed an implantation...
Project name
Symbiotic Jag
Architecture firm
Office of feeling Architecture
Principal architect
Vitor Marques, Miguel Ribeiro, Armando Amaro
Design team
Vitor Marques, Miguel Ribeiro, Armando Amaro
Visualization
OFFA Visualization
Typology
Residential › House
Hugging House is based on a project that is mainly capable of fully respecting nature and establishing a connection with the building's environment (not to mention energy, sustainability, and ecology), and that through its impact and experience could generate in the visitor the same respect for the natural world.
Project name
Hugging House
Architecture firm
Veliz Arquitecto
Tools used
SketchUp, Lumion, Adobe Photoshop
Principal architect
Jorge Luis Veliz Quintana
Visualization
Veliz Arquitecto
Typology
Residential › House

