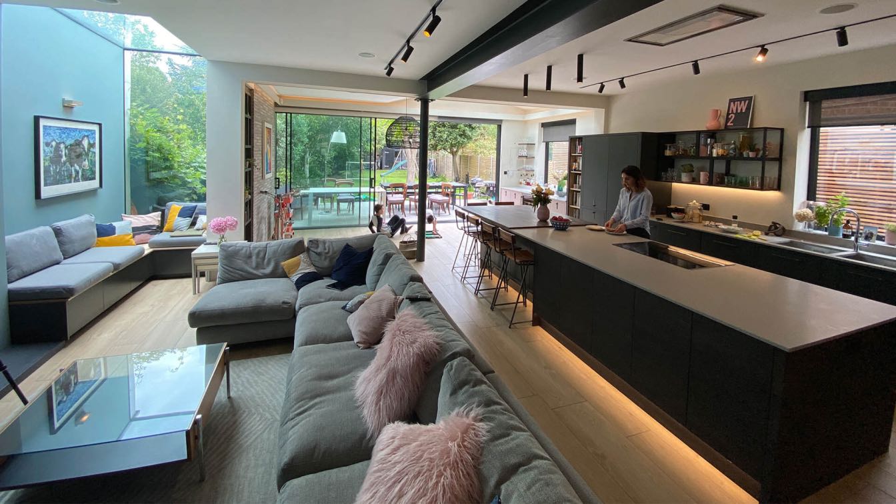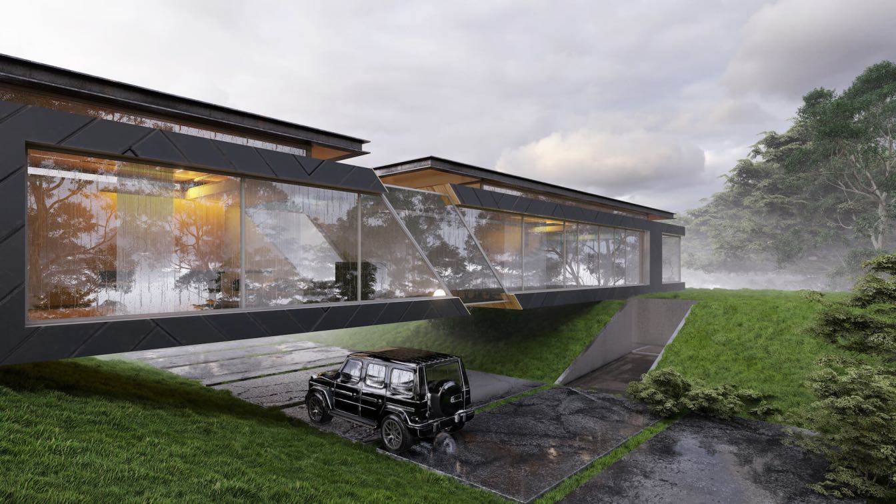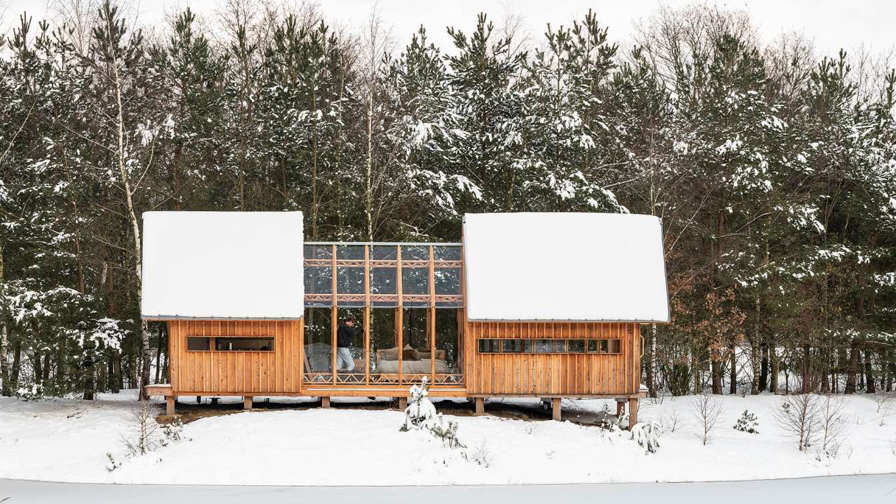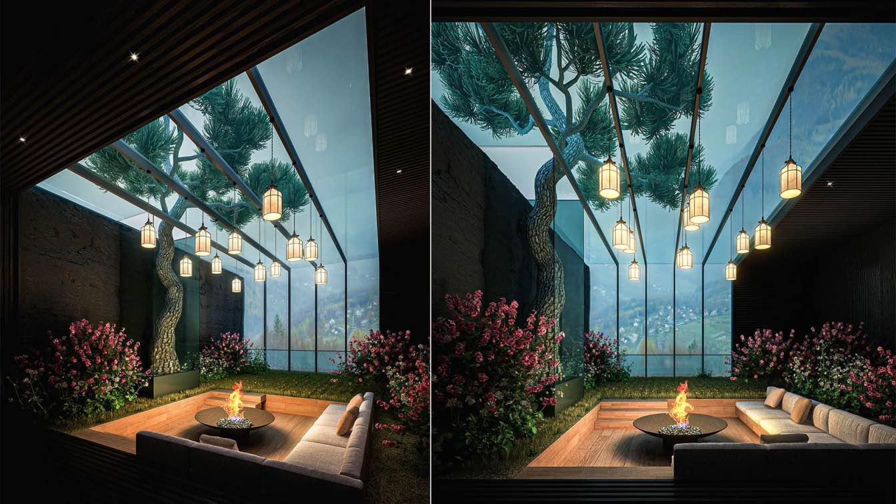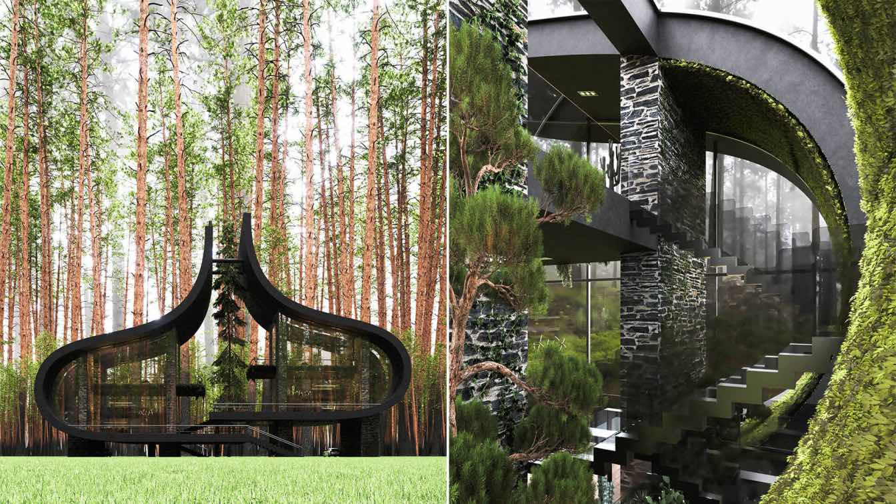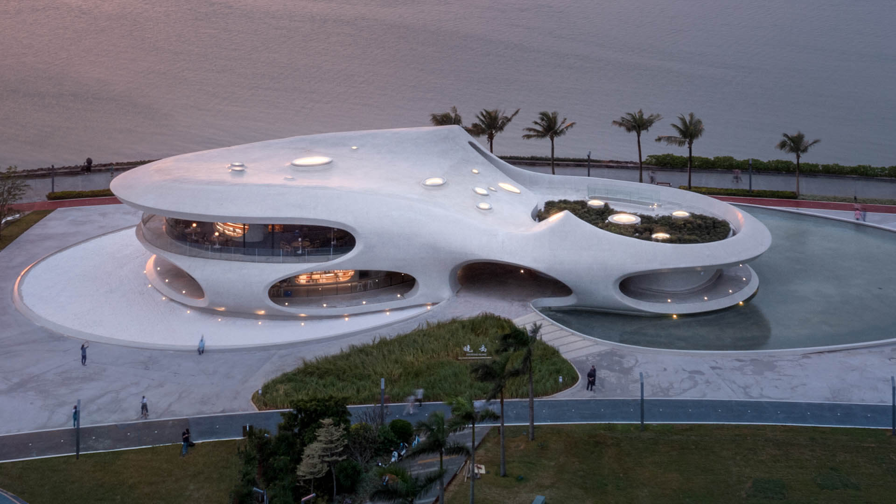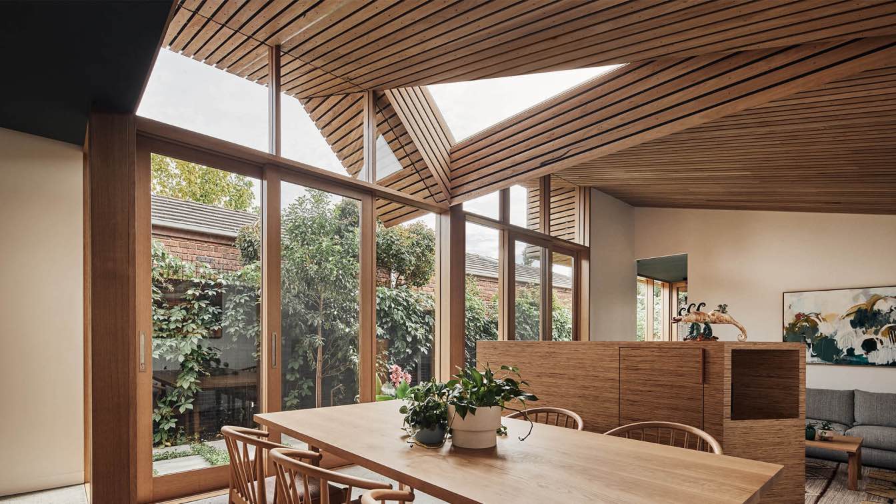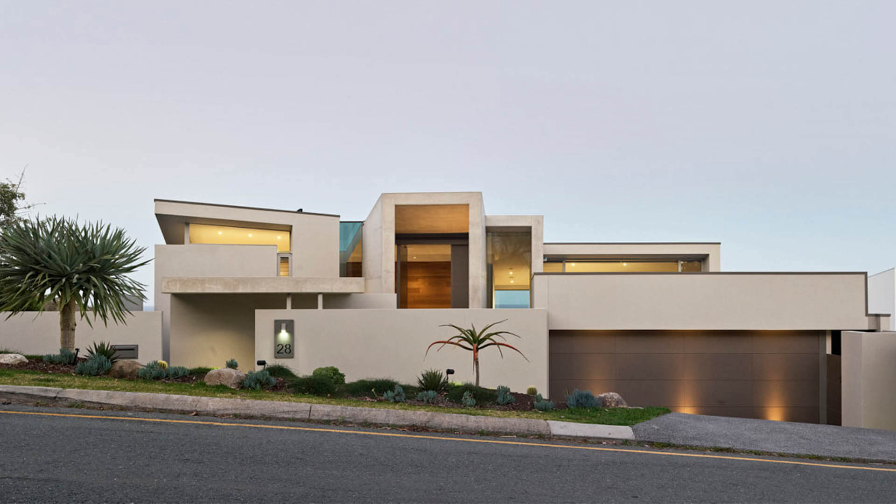This family of six had outgrown the existing footprint of their house, with the small crowded kitchen being the focal point of their family life. Square Feet Architects resolved their space dilemma by removing an internal wall between the kitchen and adjacent living room to create one larger open plan kitchen-dining-living space.
Architecture firm
Square Feet Architects
Location
Mapesbury, London, United Kingdom
Photography
Jeremy Coleman
Principal architect
Daniel Leon
Material
Brick, Concrete, Steel, Glass, Wood
Typology
Residential › House
Shopare means bat in our local language (Gilaki). It's inspired by a bat in a way of design. Also, we use typography as a part of architectural design and add the feel of floating. We close most of the north side because of rain, on the contrary, by opening space on other sides, we wanna design Shopare in a way you feel that you live in the heart o...
Architecture firm
Shomali Design Studio
Tools used
Autodesk 3ds Max, V-ray, Adobe Photoshop, Lumion, Adobe After Effects
Principal architect
Yaser Rashid Shomali & Yasin Rashid Shomali
Design team
Yaser Rashid Shomali & Yasin Rashid Shomali
Visualization
Shomali Design Studio
Typology
Residential › House
Designed for living within the elements through the configuration of its layers, ANNA Stay is a dynamic wooden home in the shape of an open platform, enabling adjustments to its wooden exterior and glass interior to adapt to any occasion, mood, or weather condition.
Architecture firm
Caspar Schols
Photography
Jorrit 't Hoen, Tõnu Tunnel
Principal architect
Caspar Schols
Material
For the construction only high quality natural materials are used. The outside is made of sustainable Siberian larch wood. On the inside, birch plywood has been used for high quality and its light colour. Most wood is le� untreated and saw dust is used for insulation. The two layers are carried by eight industrial wheels, supported on rails
Typology
Residential › Cabin House
When the wind blows and brings the scent of flowers , When you enjoy your garden while you are in your living room , all of this can be true ! I called it " Lost in Nature "
Project name
Lost in Nature
Architecture firm
Amin Moazzen
Tools used
Autodesk 3ds Max, V-ray, Adobe Photoshop
Principal architect
Amin Moazzen
Visualization
Amin Moazzen
Milad Eshtiyaghi: This project is located in Latvia. The employer of this project was two twin sisters and they asked us to design a building with two units for them so that it has one unit upstairs and one unit downstairs.
Project name
Twin Sisters House
Architecture firm
Milad Eshtiyaghi Studio
Tools used
Rhinoceros 3D, Autodesk 3ds Max, V-ray, Lumion, Adobe Photoshop
Principal architect
Milad Eshtiyaghi
Visualization
Milad Eshtiyaghi Studio
Typology
Residential › House
MAD Architects, led by Ma Yansong, has announced the opening of the Cloudscape of Haikou on the southern tip of China. A unique urban public and cultural space for citizens and visitors to Haikou, this flowing, sculptural concrete form was named as one of the “most anticipated architecture projects of 2021” by The Times of London.
Project name
The Cloudscape of Haikou
Architecture firm
MAD Architects
Location
Haikou, Hainan Province, China
Photography
Arch-Exist, CreatAR Images, Aogvision
Principal architect
Ma Yansong, Dang Qun, Yosuke Hayano
Design team
Qiang Siyang, Shang Li, Sun Feifei, Dayie Wu, Alan Rodríguez Carrillo, Xie Qilin, Beatrice Bavuso
Collaborators
Fu Changrui (Associate in Charge), East China Architectural Design and Research Institute (Executive Architect), RFR Shanghai (Façade Consultant), 2x4 Beijing (Signage Design)
Interior design
Beijing Ling & BuYao Interior design
Lighting
Beijing Ning Field Lighting Design Corp., Ltd.
Material
Fair-faced concrete
Construction
Yihuida Shimizu Concrete
Client
Haikou Tourism & Culture Investment Holding Group
Typology
Educational › Library
The Ripple House is a series of unfurling spaces defined by subtle shifts in the site and light. Discreetly positioned behind a single-fronted Victorian façade, the addition reinvents the previously disconnected floorplan, creating a highly adaptable family home connected to its garden.
Project name
Ripple House
Architecture firm
FMD Architects
Location
Melbourne, Australia
Photography
Peter Bennetts
Principal architect
Fiona Dunin
Structural engineer
Marcon Tedesco O'Neill Consulting Engineers
Construction
B.F.C. Built
Material
Concrete, Wood, Glass, Brick
Typology
Residential › House
The stylishly designed house rises out of the sand dune, overlooking the ocean at Sunshine Beach, on the east coast of Australia, approximately 120km north of Brisbane.
Project name
McAnally Residence
Architecture firm
MADDOCK (Design Firm)
Location
Sunshine Beach, Australia
Photography
Scott Burrows Photographer
Principal architect
Gavin Maddock (Principle Designer)
Interior design
Gavin Maddock Design Studio
Structural engineer
Inertia Engineering
Construction
GVE Construction
Material
Concrete, Stone, Glass, Wood, Steel
Typology
Residential › House

