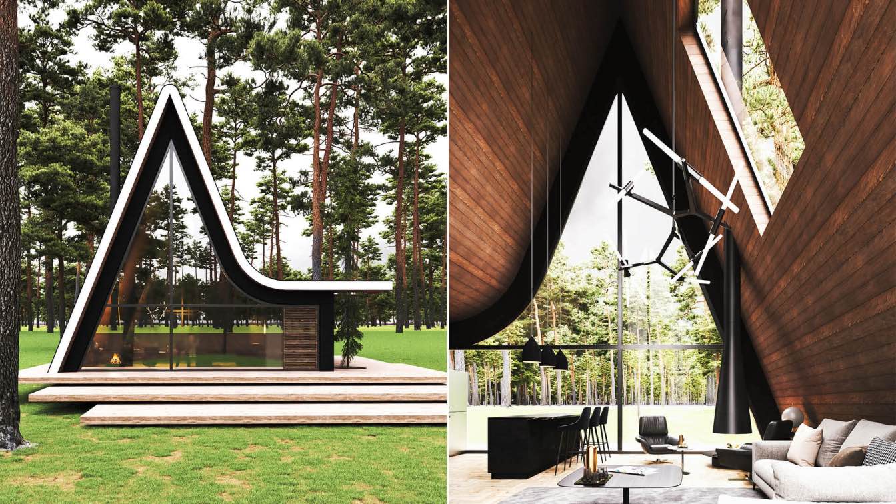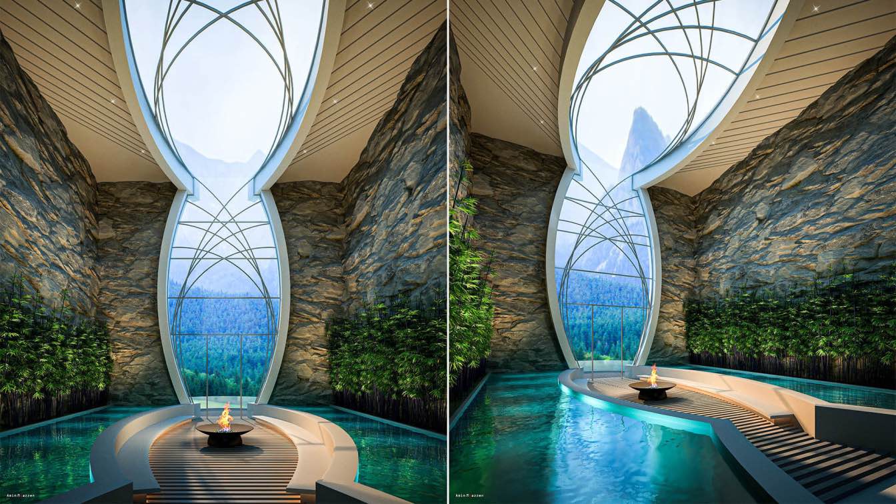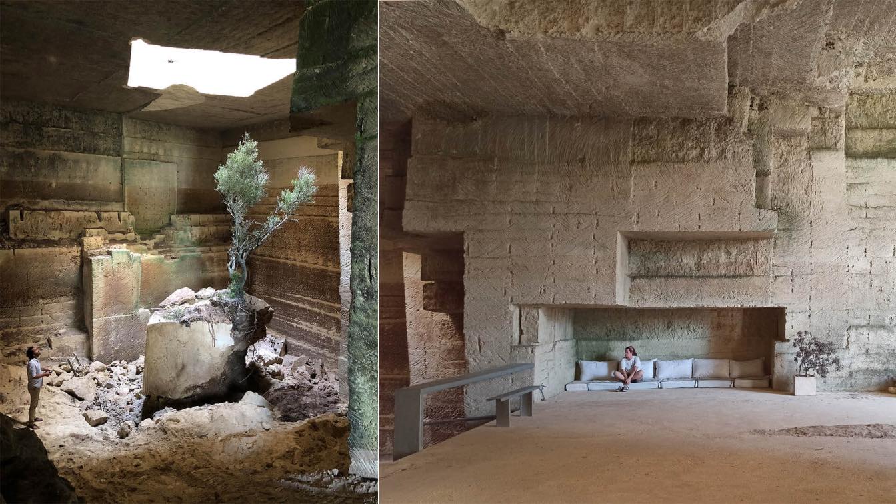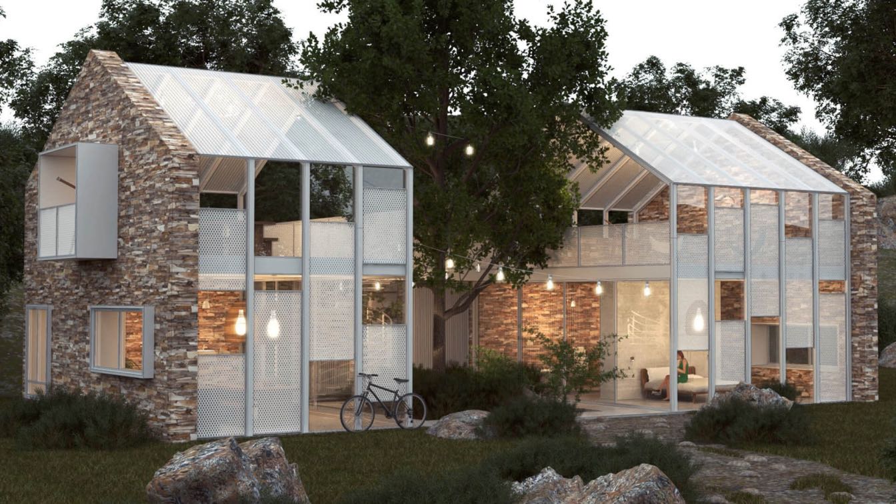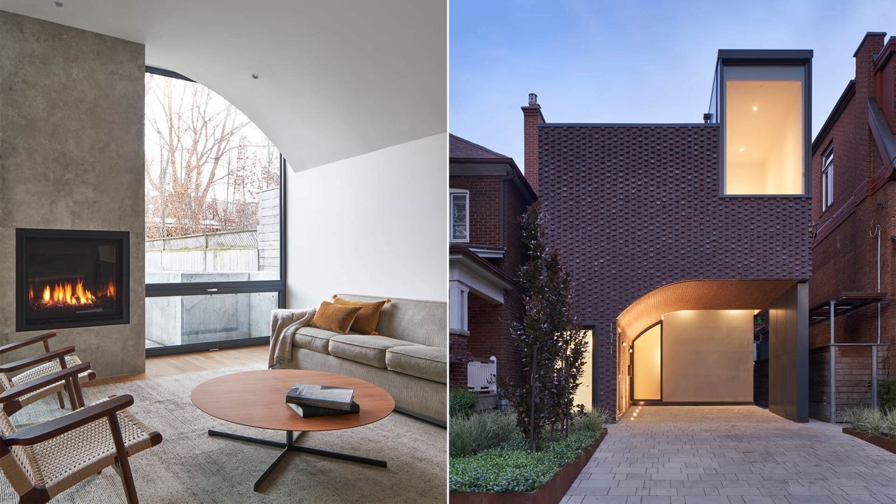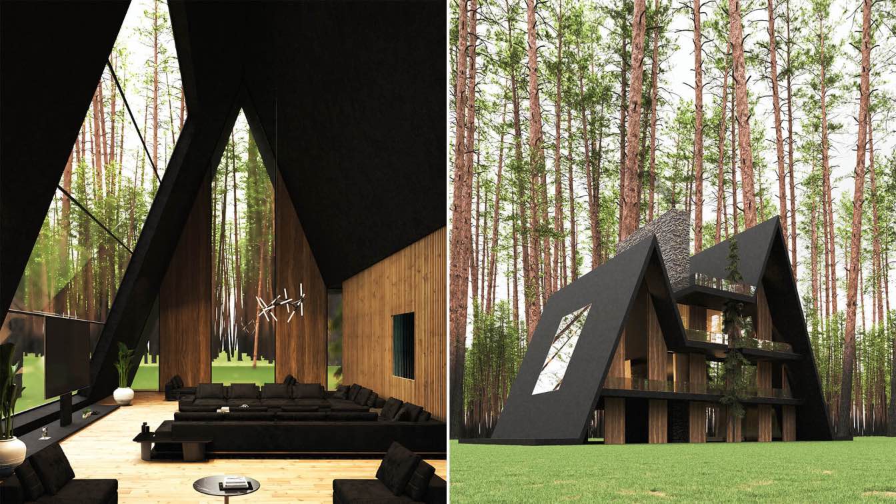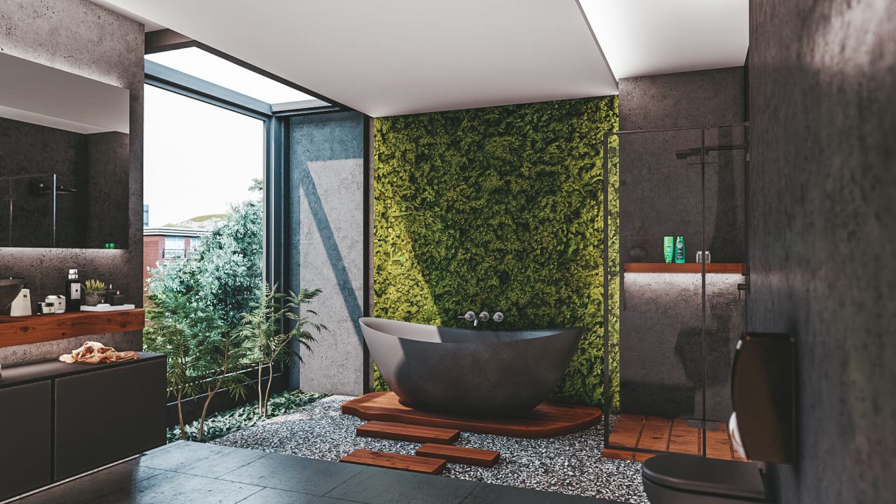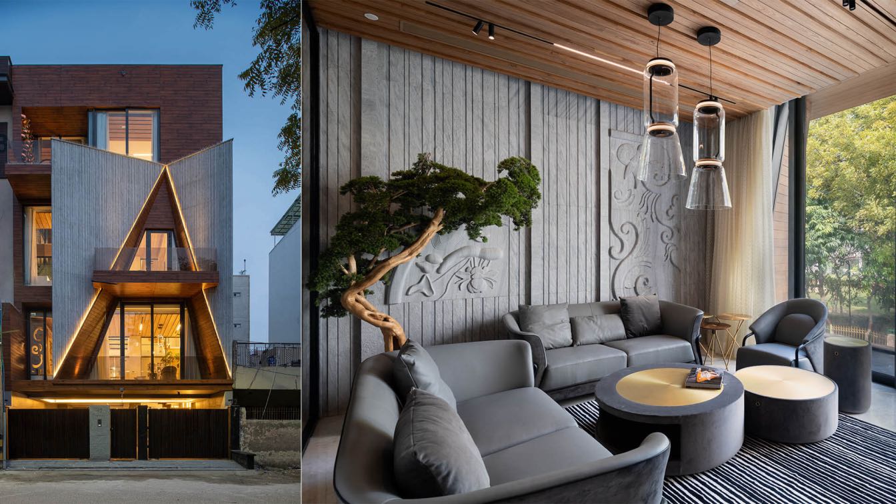Milad Eshtiyaghi: The location of this project is in Shawneetown, Illinois. In designing the form of this project, due to the climate of the site, we designed it to be sloping so that the slope rises from the ground and after forming the form of the house.
Project name
Illinois House
Architecture firm
Milad Eshtiyaghi Studio
Location
Shawneetown, Illinois, USA
Tools used
AutoCAD, Autodesk Revit, Autodesk 3ds Max, V-ray, Adobe Photoshop
Principal architect
Milad Eshtiyaghi
Visualization
Milad Eshtiyaghi Studio
Typology
Residential › Cabin House
Amin Moazzen: Imagine a place to reshape you for the best, an idea to get more of you,
A dream that is real! Everyone needs a place to renew themselves, a room to relax and get a new mindset to resume the journey ahead!
Project name
Redemption Hall
Architecture firm
Amin Moazzen
Tools used
Autodesk 3ds Max, V-ray, Adobe Photoshop
Principal architect
Amin Moazzen
Visualization
Amin Moazzen
Ensamble Studio: Ca'n Terra is the house of the earth: first just that, earth; after quarry, voided from its Mares stone; then used by the military as ammunition dump during the Spanish Civil War and later abandoned, to be rediscovered decades later and come to be architecture.
Architecture firm
Ensamble Studio
Photography
Ensamble Studio
Principal architect
Antón García-Abril & Debora Mesa Molina
Design team
Javier Cuesta, Borja Soriano, Alvaro Catalan, Massimo Loia, Marco Antrodicchia, Sebastián Zapata, Arianna Sebastiani, Ekam Sahni, Yu-Ting Li, Joel Kim, Gonzalo Peña, Barbara Doroszuk, Yvonne Asiimwe, Mónica Acosta
Environmental & MEP
Urculo engineering
Construction
Ensamble Studio
Typology
Residential › House
Scoria / Inon Ben David: The design concept of a minimalistic secluded getaway. The architectural concept was designed for those who embrace and love nature, and love to include them into their daily lives.
Project name
Secluded Getaway
Architecture firm
Scoria by Inon Ben David
Location
Tel Aviv, Israel
Tools used
SketchUp, V-ray, Adobe Photoshop
Principal architect
Inon Ben David
Site area
0.74 Acre / 3 Dunam
Visualization
Inon Ben David
Typology
Residential › House
In the chaos of life today a home needs to be a place of refuge, a solitude for the homeowners to retreat to. Built for an Italian couple, the design pays homage both to the clients' Italian heritage and that of the Toronto residential building fabric, while ensuring a sensitivity towards wellbeing, mobility, and convenience.
Project name
High Park Residence
Architecture firm
Batay-Csorba Architects
Photography
Doublespace Photography
Principal architect
Jodi Batay-Csorba, Andrew Batay-Csorba
Interior design
Batay-Csorba Architects
Material
Brick, Steel, Glass, Concrete
Typology
Residential › House
Milad Eshtiyaghi: Black House is located in Santa Clara, New York. The client of this project was very interested in black and asked us to design a house that had a sense of splendor, luxury and at the same time mysterious.
Architecture firm
Milad Eshtiyaghi Studio
Location
Santa Clara, New York, USA
Tools used
AutoCAD, Autodesk Revit, Autodesk 3ds Max, V-ray, Adobe Photoshop
Principal architect
Milad Eshtiyaghi
Visualization
Milad Eshtiyaghi Studio
Typology
Residential › House
Soheil Kiani: Dark bathroom design in residential building 503 is designed in a modern style. The use of black bathroom products and black tiles concrete along with green spaces is designed to create contrast and create a sense of calm and introversion.
Project name
Dark Bathroom no. 503
Architecture firm
Soheil Kiani
Location
Porto Alegre, Rio Grande do Sul, Brazil
Tools used
SketchUp, Lumion, Adobe Lightroom
Principal architect
Soheil Kiani
Visualization
Soheil Kiani
Typology
Residential › House
Completed in 2020 by Indian architecture & interior design firm Atrey & Associates, Somany’s residence located in the bustling neighborhood of Engineer’s Enclave, New Delhi.
Project name
Somany’s residence
Architecture firm
Atrey & Associates
Location
New Delhi, India
Photography
Bharat Aggarwal
Principal architect
Arun Sharma
Design team
Atrey & Associates
Collaborators
HVAC: Mascot Engineer, Paint: SIRCA, Glass: ART N GLASS, Windows: AXSYS, Sanitary Fixture: KOHLER, GROHE
Interior design
Atrey & Associates
Structural engineer
Kishore Khattar
Landscape
Atrey & Associates
Supervision
Atrey & Associates
Visualization
Atrey & Associates
Tools used
AutoCAD, SketchUp, Autodesk ds Max
Material
Stone, Fundermax, Wood, Concrete
Typology
Residential › House

