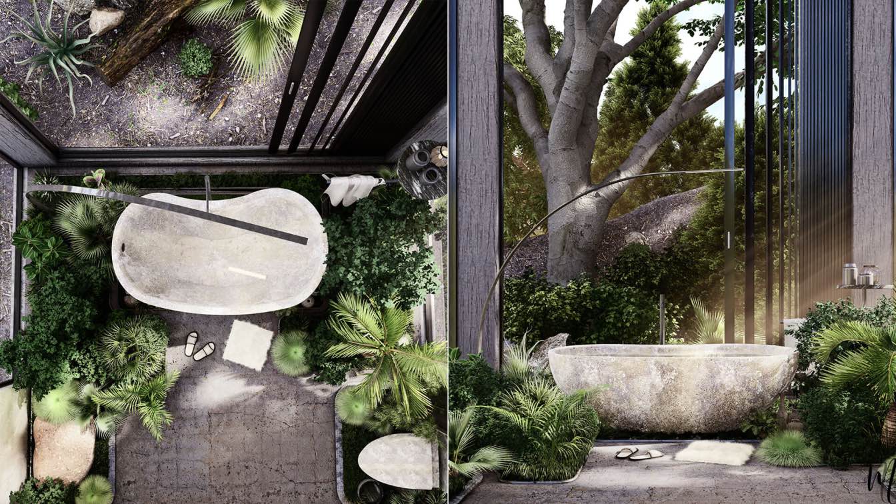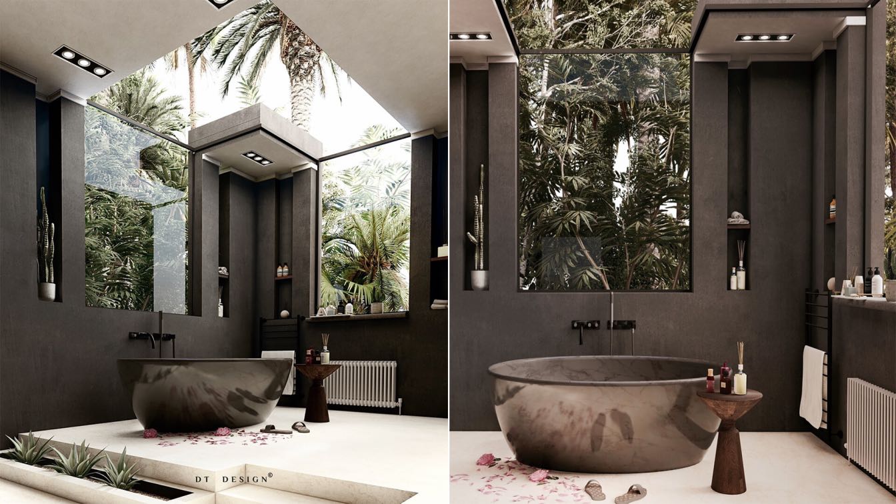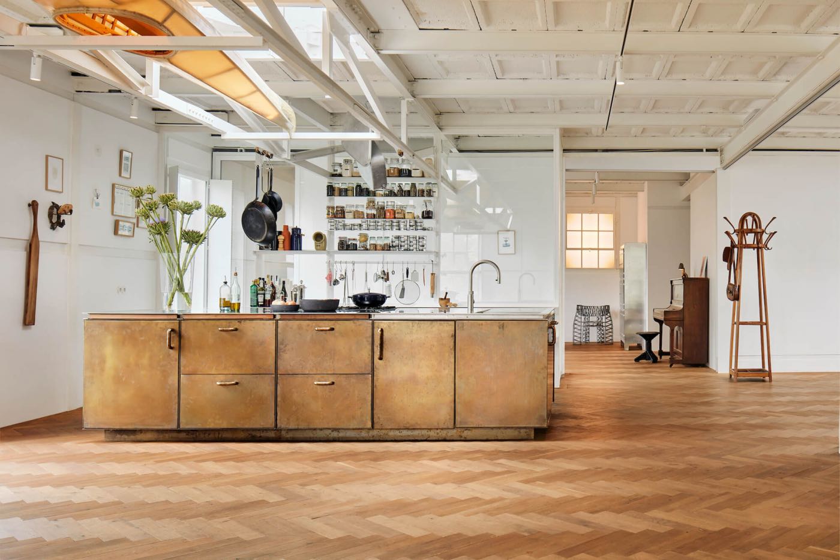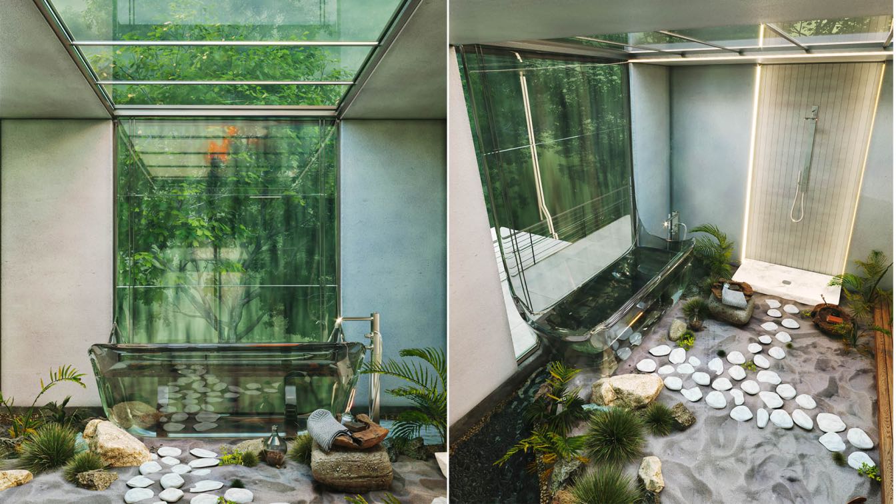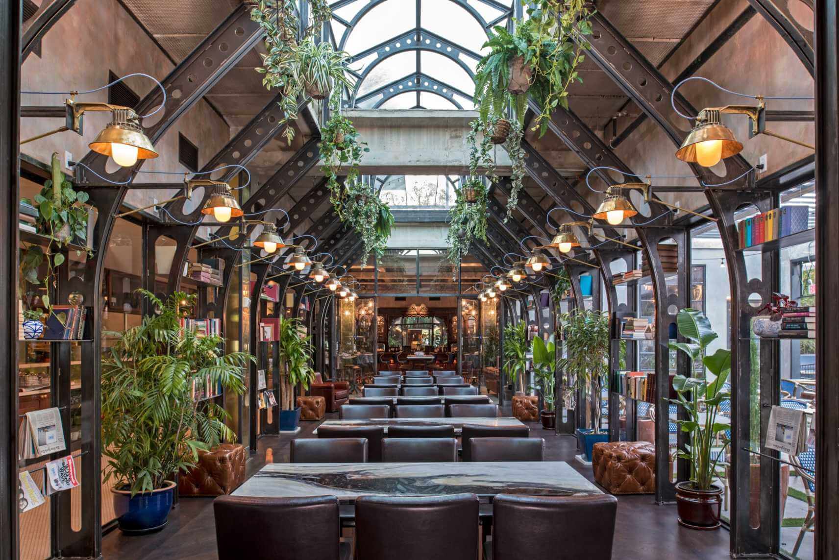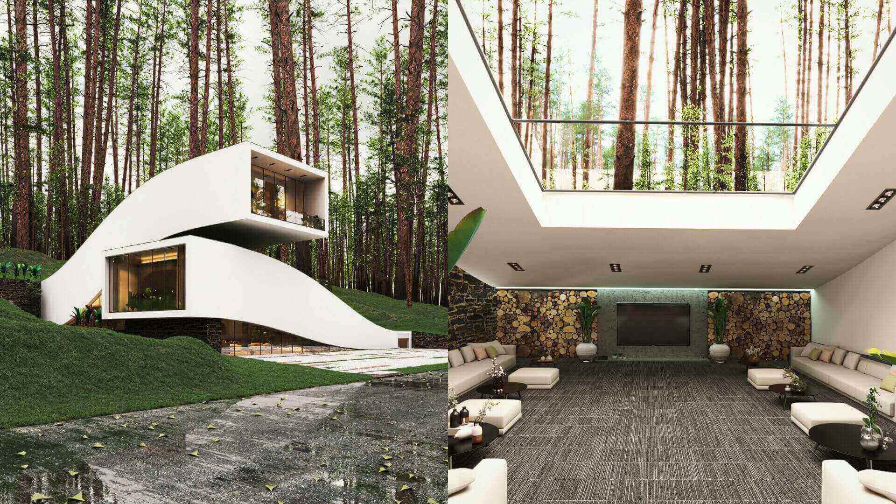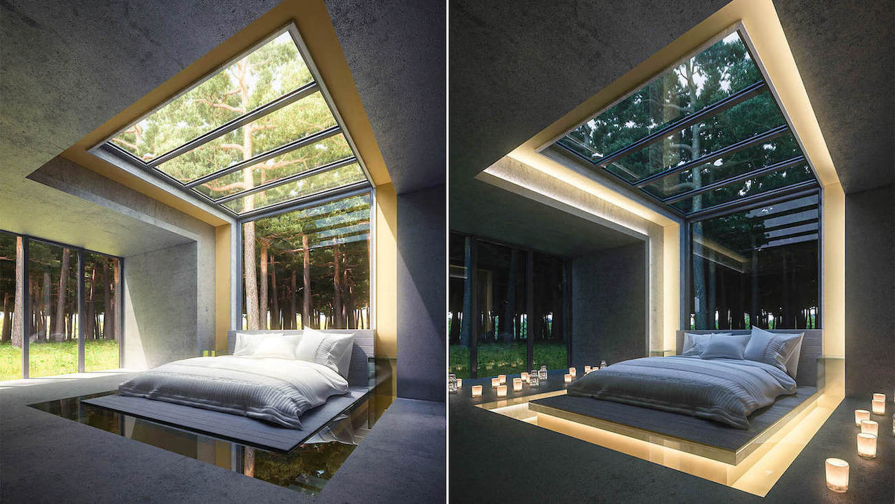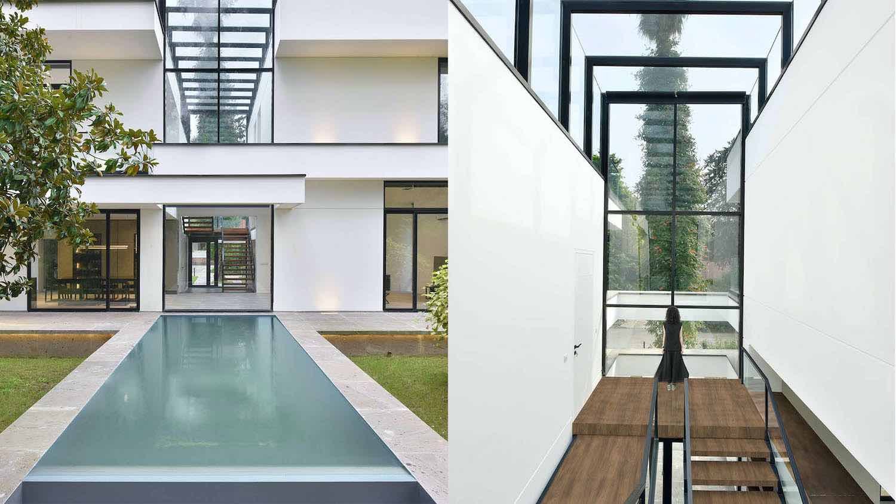Didgah Design Architecture Studio: This bath is more of a summer bath. By moving the opposite wall, nature enters the interior architecture space.Due to the vegetation of the outdoor space, the interior also has the same type of artificial vegetation so that the user does not feel a separate space.
Project name
Green Bathroom
Architecture firm
Didgah Design Architecture Studio
Location
Los Angeles, California, USA
Tools used
Autodesk 3ds Max, Lumion, Adobe Photoshop
Principal architect
Mohammadreza Norouz
Design team
Mohammadreza Norouz
Visualization
Mohammadreza Norouz
Typology
Hospitality › Tourist Complex
DT design has used a style different from an ordinary bathroom. Using materials such as glass and marble to give as much purity and reflex to the environment. The whole idea is to bring nature as close as possible to the environment inside. Using these glass windows enables the entry of abundant light inside the bathroom and also a better view of n...
Project name
Glassy Bathroom
Architecture firm
DT Design Studio
Location
London,United Kingdom
Tools used
SketchUp, Lumion
Typology
Residential › Houses
On the Hembrug terrain in Zaandam, an area of 42,5 hectares, a monumental industrial site has been transformed by Studio Modijefsky into the home and studio of an artist couple. The studio has joined forces with the client’s atelier, Studio Molen, for the design and realization of bronze details and custom light elements; this collaboration resulte...
Interior design
Studio Modijefsky
Location
Zaandam, The Netherlands
Photography
Maarten Willemstein
Design team
Studio Modijefsky; Esther Stam, Moene van Werven, Zahra Rajaei, Karen Man Lai Cheng
Collaborators
Studio Molen
Material
Oak Wood, Brass, Steel
Typology
Residential, gallery space, artist studio
idformat Studio: There are several points in the design of this bathroom.
1- The main idea of the tub is taken from the dew.
In the tub, the user feels himself in a drop hanging on the wall, which is a metaphor for the dew hanging from the leaf.
2- In this bath, natural sand and stones by the sea have been used for flooring.
Project name
The Dew Bath
Architecture firm
Didformat Studio
Location
Motel Qu, Mazandaran, Iran
Tools used
Autodesk 3ds Max, Corona Renderer, Adobe Photoshop
Principal architect
Amirhossein Nourbakhsh & Mohammadreza Norouz
Visualization
Amirhossein Nourbakhsh
Typology
Residential › House
Clayton Korte: Eberly, inspired by sources both humble and lofty, marries a former 1970s print shop building with a salvaged bar from the storied Cedar Tavern in New York’s Greenwich Village to create a sophisticated bar, cafe and restaurant in central Austin.
Architecture firm
Clayton Korte
Location
Austin, Texas, USA
Photography
Merrick Ales and Chloe Gilstrap
Principal architect
Paul Clayton
Design team
Paul Clayton, Sam Manning
Interior design
Mickie Spencer
Collaborators
Kitchen Designer: N. Wasserstrom & Sons. Permit Expediter: McClendon and Associates. Steel Work in Study: Steel House MFG
Civil engineer
Longaro & Clarke Consulting
Structural engineer
JM Structural Engineering
Environmental & MEP
Bay & Associates
Construction
ICON Design + Build
Typology
Restaurant, Cafe, Bar
The Iranian Architect Milad Eshtiyaghi has designed "Landscape House" a contemporary single-family home to be built in the middle of a forest in Switzerland.
Project name
Landscape House
Architecture firm
Milad Eshtiyaghi
Tools used
Autodesk 3ds Max, Autodesk Revit, V-Ray, Adobe Photoshop, Adobe After Effects
Principal architect
Milad Eshtiyaghi
Visualization
Milad Eshtiyaghi
Status
Under construction
Typology
Residential, Villa
Iranian architect and CG artist Amin Moazzen envisioned a bedroom with skylight that everyone will adore. We all want to have a comfortable and beautiful bedroom and you achieve that by adding a skylight.
Project name
Room full of stars
Architecture firm
Amin Moazzen
Tools used
Autodesk 3ds Max, V-ray, Adobe Photoshop
Principal architect
Amin moazzen
Visualization
Amin moazzen
Typology
Residential › House
The Iranian architecture firm KRDS (Kourosh Rafiey Design Studio) has recently completed Ferdows villa, a single family home loacted in Royan City, Iran.
Project name
Ferdows villa
Architecture firm
KRDS (Kourosh Rafiey Design Studio)
Principal architect
Kourosh Rafiey
Design team
Ashkan Rafiey, Mohsen Yazdian, Shafagh Javidi, Mehdi Safi, Ehsan Dehghani, Mahsa Elahi, Kiana Karimi, Ameneh Karimian
Interior design
KRDS (Kourosh Rafiey Design Studio)
Civil engineer
Hosein Hoseini
Structural engineer
Hosein Hoseini
Tools used
AutoCAD, Adobe Photoshop, Adobe Lightroom
Typology
Residential, Private House

