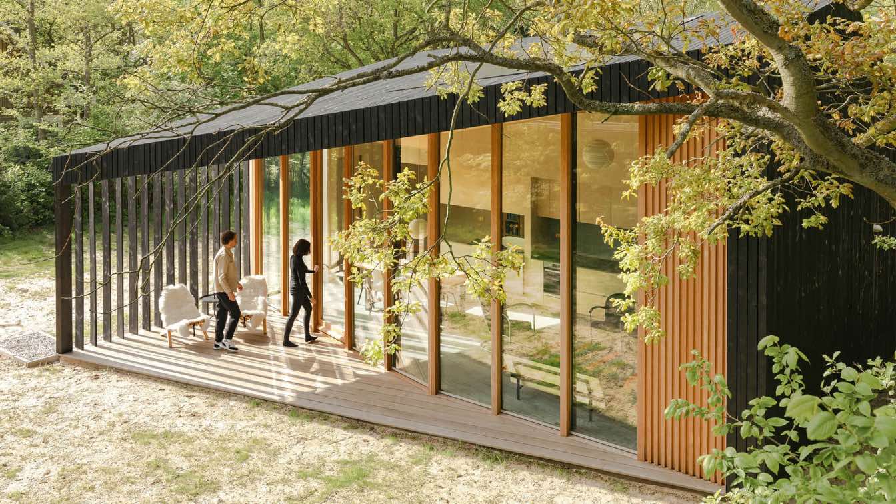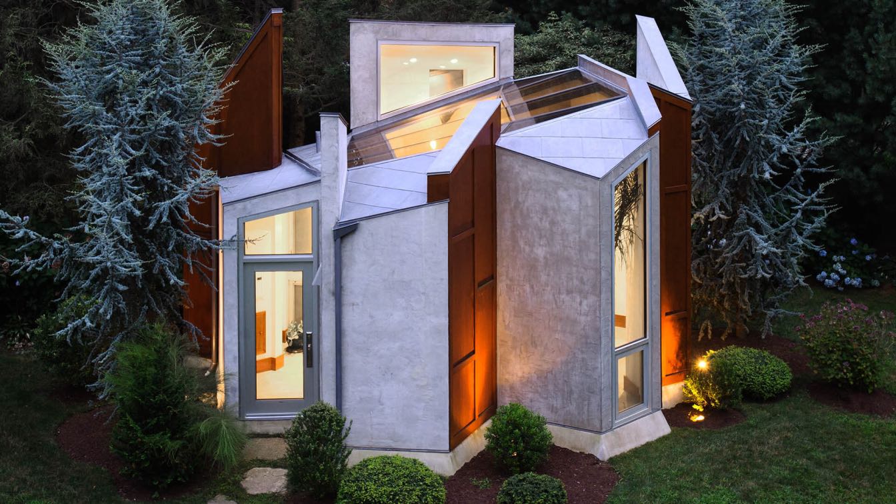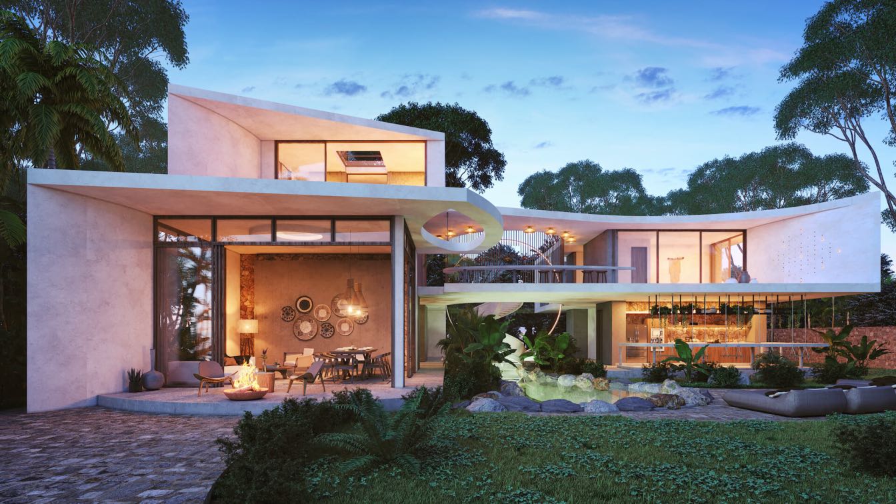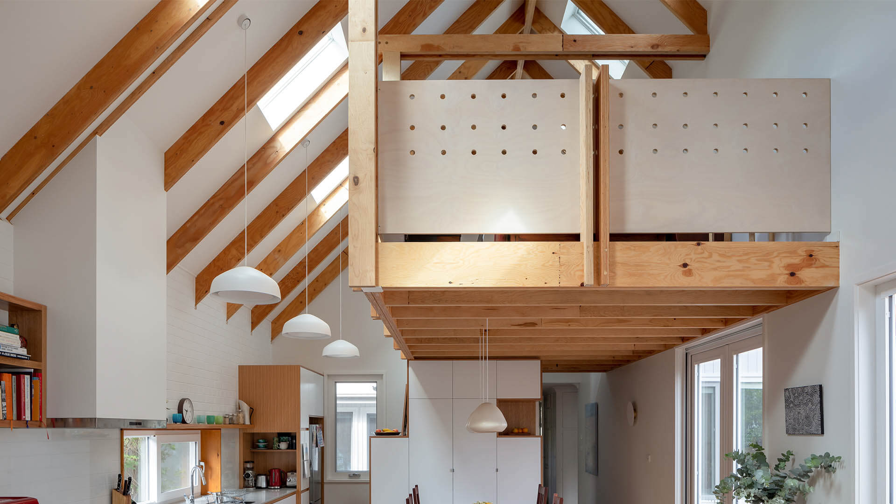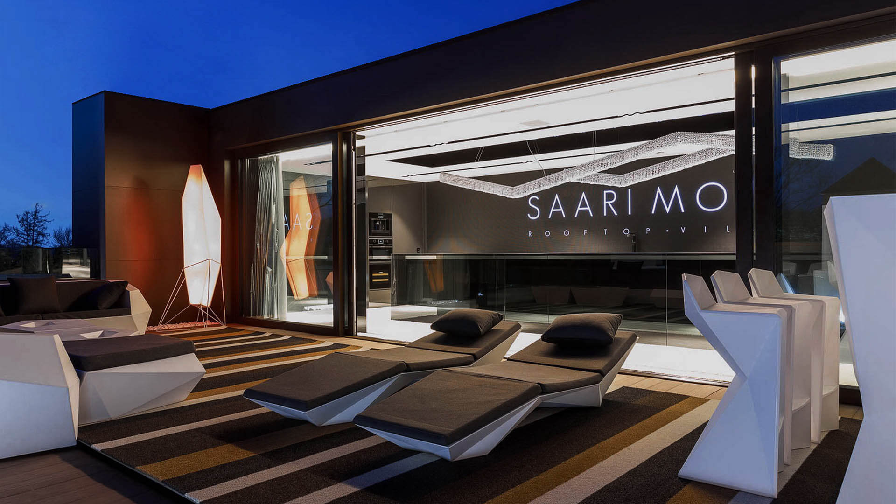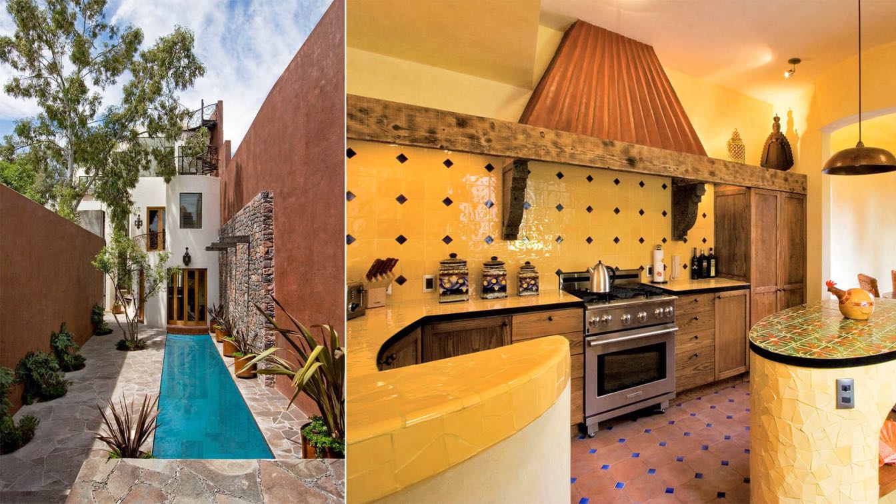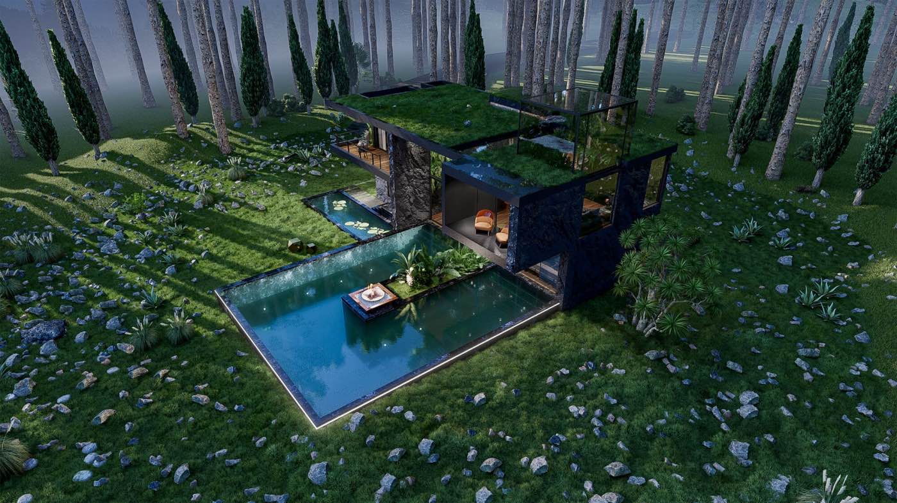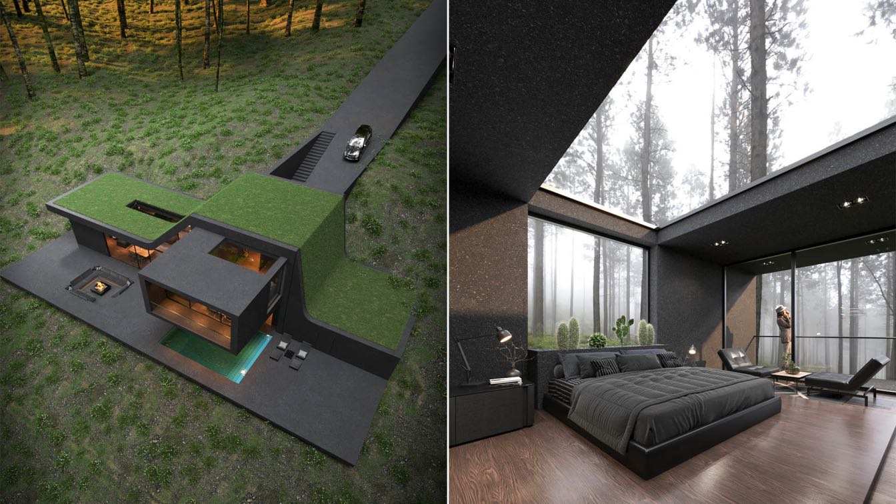Located on the beautiful Dutch island of Texel, Holiday Home is unlike any other residential villa. Instead of dividing the house into different spaces by walls, Orange Architects decided to divide spaces according to the specific use at any moment in time. Escaping from routine is quite literally built-in.
Project name
Holiday Home
Architecture firm
Orange Architects
Location
De Koog, Texel, The Netherlands
Photography
Sebastian van Damme
Principal architect
Patrick Meijers and Jeroen Schipper
Design team
Patrick Meijers, Jeroen Schipper, Elena Staskute, Paul Kierkels, Eric Eisma, Panagiotis Seltsiotis
Construction
Cor Koper Bouwbedrijf
Material
Wood, Glass, Concrete
Typology
Residential › Cabin House
Valerie Schweitzer Architects: Inspired in part by the closing of a butterfly’s wings and other organic forms, this 350 square-foot art studio and private office for a family home in Westport, Connecticut, provides a serene refuge.
Project name
Butterfly Studio
Architecture firm
Valerie Schweitzer Architects
Location
Westport, United States
Photography
Tom Leighton, Paul Bartholomeuw
Landscape
Colorado blue spruce and azaleas
Construction
All Phase Construction, Bridgeport, Ct, USA
Material
Douglas fir wood framing, steel columns, and beams, low-e-double pane glass, stucco-cladding with trowel-finish, teak wood cladding, new and recycled. Poured concrete floor with electric (snow-melting) radiant heat; custom windows with aluminum frames both fixed and operable; custom skylight with aluminum frame
Typology
Educational › Workshop
Zepto: Slowly drift off into relaxation and peaceful sleep underneath the moon and the stars as you trace breathtaking constellations from the comfort of your bed in master suite of Villa Aqua.
Location
Tulum beach, Quintana Roo, Mexico
Tools used
ArchiCAD, Autodesk 3ds Max, Corona Renderer, Adobe Photoshop
Principal architect
Julio Sánchez Navarro
Visualization
Gemma Renders
Typology
Residential › House
Nestled amidst the leafy streets of Canberra’s inner north, the Loft House addition delivers a warm, light filled living space with a ‘lofty’ retreat above. Located behind a compact 1950’s Riley Newsum prefabricated house, the addition emerges up into the skyline with a sympathetic gable form.
Architecture firm
Rob Henry Architects
Location
Canberra, Australia
Photography
LightStudies Photography
Principal architect
Rob Henry
Construction
Walmsley Building Solutions
Material
Wood, Brick, Concrete
Typology
Residential › House
Saari Mois (the Sarskaya Grange) is the name of an ancient estate, gifted by Peter the Great to the future empress Catherine I in 1710, on which by the time of Catherine II had been built one of Europe’s most beautiful park residences of the Baroque period - Tsarskoe Selo.
Project name
Rooftop Villa Saari Mois
Architecture firm
The Svetozar Andreev Architecture Studio «Hotei-Russia»
Location
Saint Petersburg, Russia
Photography
Svetozar Andreev 2021
Principal architect
Svetozar Andreev
Design team
The Svetozar Andreev Architecture Studio «Hotei-Russia»
Interior design
Svetozar Andreev
Environmental & MEP engineering
Material
Corian by dupont, self-leveling floors, grey glass, steel structure, panoramic glazing
Tools used
AutoCAD, Autodesk 3ds Max, Adobe Photoshop
Typology
Residential › Penthouse
Nestled into the quiet middle of a block in the historic center of the beautiful colonial town of San Miguel de Allende, the land for this home is an assemblage of odd shaped portions of several home’s back yards.
Project name
Casa Lluvia Blanca
Architecture firm
House + House Architects
Location
San Miguel de Allende, Guanajuato, Mexico
Photography
Steven & Cathi House
Principal architect
Cathi House
Design team
Cathi House & Steven House
Tools used
rchiCAD, Adobe Photoshop
Construction
Guadalupe Gonzalez Morales
Material
Masonry, Polished Concrete, Steel, Stucco, Wood Cabinets, Glass, Travertine, Slate
Client
Jan & Sylvia Jensen
Typology
Residential › House
Shadow house is installed in a context in the middle of the forest under the opacity of the large trees, facing the views and the valley that unfolds splendidly at its feet.
Project name
Shadow House
Architecture firm
Veliz Arquitecto
Tools used
SketchUp, Lumion, Adobe Photoshop
Principal architect
Jorge Luis Veliz Quintana
Visualization
Suitcase Architect
Typology
Residential › House
The Iranian architect Reza Mohtashami has designed Sky Point Villa, a contemporary house for a family of three to be built in Bedford Hills, a hamlet and census-designated place in the Town of Bedford, Westchester County, New York, United States.
Project name
Sky Point Villa
Architecture firm
Mohtashami Studio
Location
Bedford Hills, New York, USA
Tools used
Autodesk 3ds Max, V-ray, Adobe Photoshop
Principal architect
Reza Mohtashami
Design team
Reza Mohtashami
Visualization
Reza Mohtashami
Typology
Residential › House

