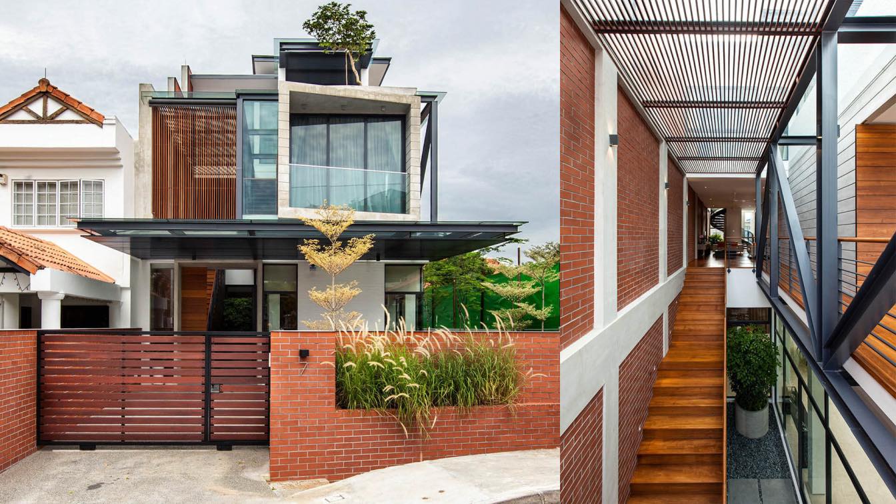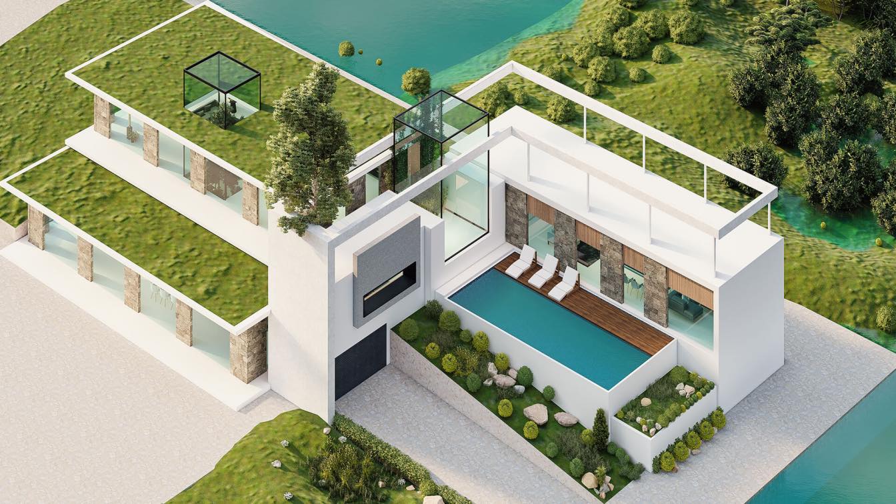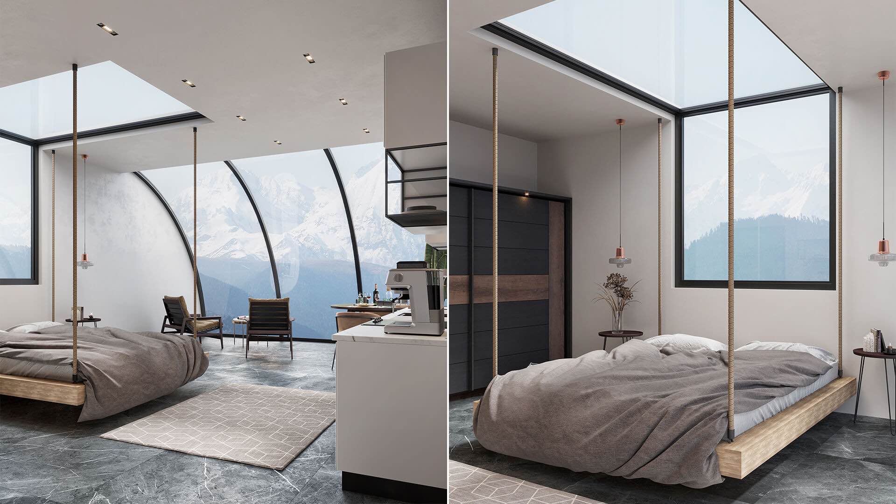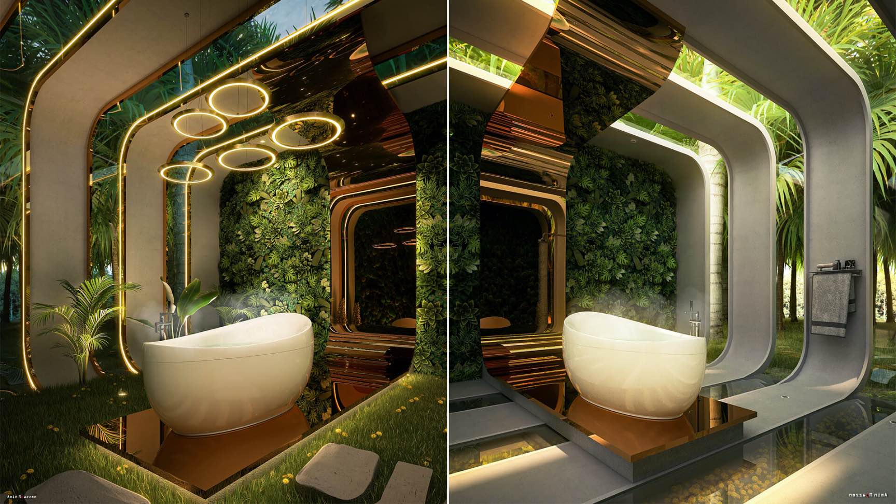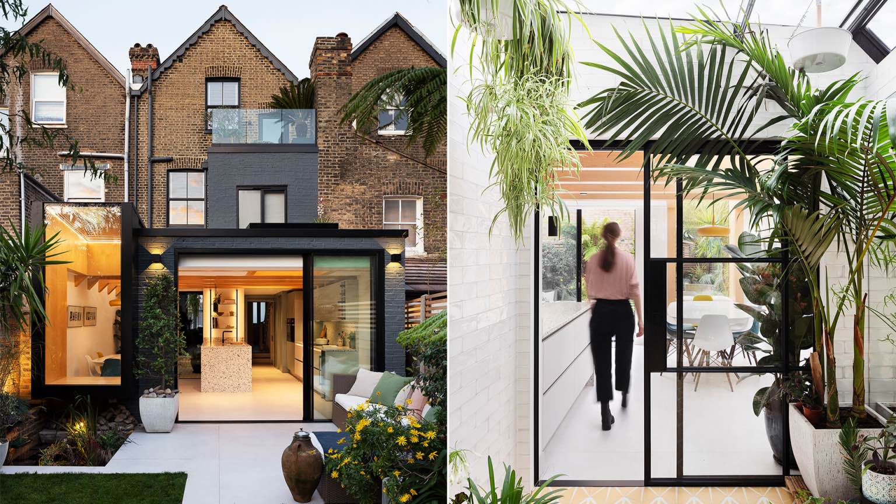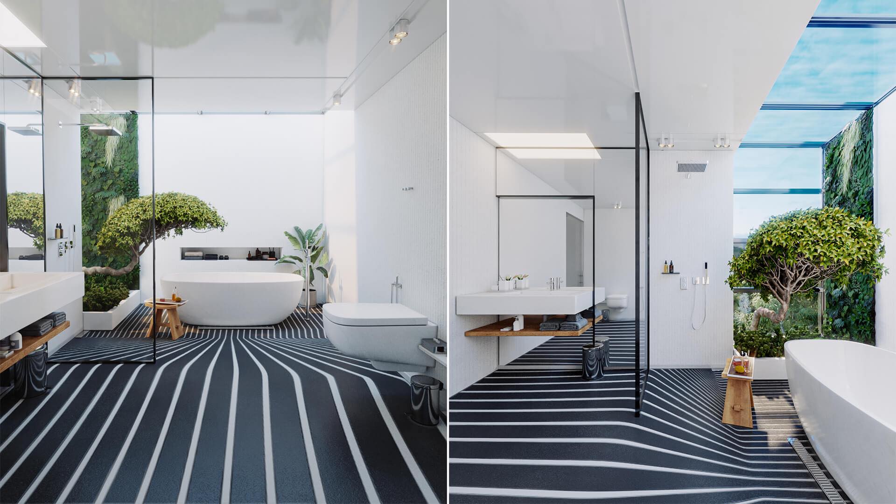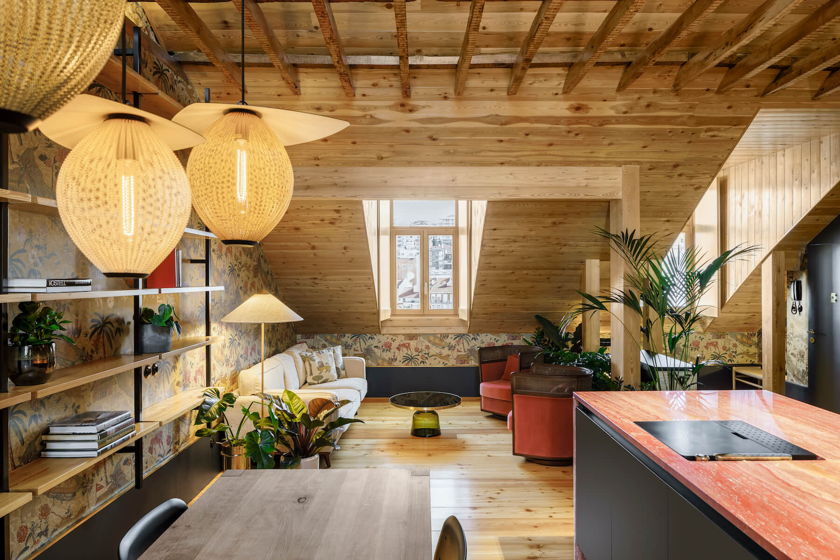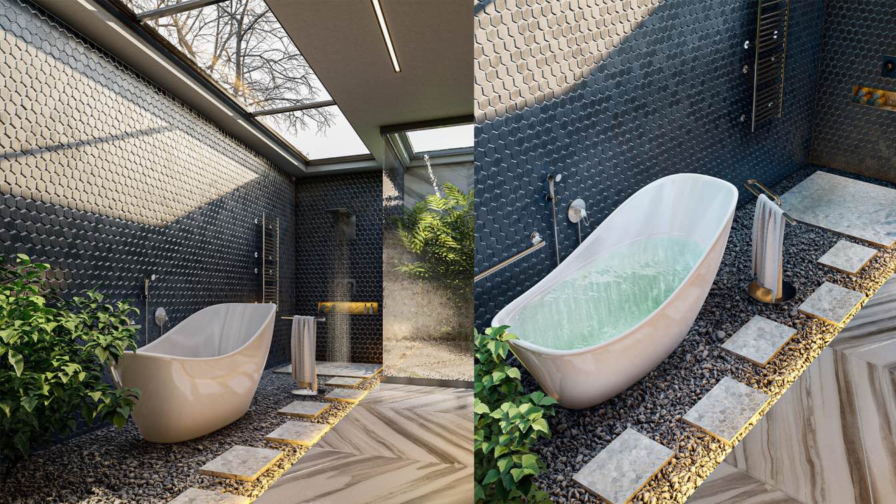Completed in 2014 by Singapore-based architecture studio Aamer Architects, ''Railway House'' is a semi-detached home located in Singapore. As a typology, the semi-detached house is often perceived as a Siamese twin, reluctantly conjoined to its symmetrical other via a single party wall. The desire to challenge such a notion drives the parti of this...
Project name
Railway House
Architecture firm
Aamer Architects
Location
Singapore, Singapore
Photography
Sanjay Kewlani / Skewedeye Pte Ltd
Principal architect
Aamer Taher
Design team
Aamer Taher, Rayson Kan
Collaborators
Jasni Ngahtemin, Rayson Kan, Albert Yeo
Interior design
Aamer Architects
Civil engineer
JS Tan Consultants
Structural engineer
JS Tan Consultants
Environmental & MEP
Workshop ID & Build
Landscape
Nyee Phoe Flower Garden
Lighting
Luxlight Pte Ltd
Visualization
Aamer Architects
Construction
Workshop ID & Build
Material
off-form concrete, timber
Typology
Residential › House
Designed by Iranian architect Madineh Mohammadi, this project is a modern house located in a hot and dry climate area, in the design of this project, rectangular forms have been used together.
Project name
Landscape House
Architecture firm
Madineh Mohammadi
Location
Kish Island, Iran
Tools used
Autodesk 3ds Max, Lumion, Adobe Photoshop
Principal architect
Madineh Mohammadi
Visualization
Madineh Mohammadi
Typology
Residential › House
Selami Bektaş: More than a hotel room for those who want the ideal getaway “far away from everyone.” A spacious room that will meet all your needs, all you need to do is to think about what you want to do in this room. While designing the room, I paid attention to the maximum use of windows.
Project name
Far Away From Everyone
Architecture firm
Selami Bektaş
Tools used
Autodesk 3ds Max, Corona Renderer, Adobe Photoshop
Principal architect
Selami Bektaş
Visualization
Selami Bektaş
Typology
Hospitality › Hotel
Amin Moazzen: This is a bath in the heart of nature! A place to get a new soul and clean out the dirt of the past and be ready for the future. I mixed some curved forms with these plants so it can represent "Home" beside "Nature " . This project is in two versions .
Architecture firm
Amin Moazzen
Tools used
Autodesk 3ds Max, V-ray, Adobe Photoshop
Principal architect
Amin Moazzen
Visualization
Amin Moazzen
Typology
Residential › House
Amos Goldreich Architecture: A much-loved garden was central to our design of this side and rear extension for a Victorian mid-terrace house in the Stroud Green Conservation Area of Haringey. The project for a couple, both in property development and one a keen gardener, arranges a sequence of living spaces around the garden and an internal courtya...
Project name
A House For A Gardener
Architecture firm
Amos Goldreich Architecture
Location
London , United Kingdom
Photography
Ollie Hammick
Interior design
Amos Goldreich Architecture
Structural engineer
Constant
Construction
BKB Projects
Material
Glass, timber, tiles, brick
Typology
Residential › House
Didformat Studio: The main idea of designing "Op Bathroom" is using the optical illusion for divisions of the internal space of the bathroom. we use the "Op art(optical art)" in floors material to realize this idea.
Architecture firm
Didformat Studio
Tools used
Autodesk 3ds Max, Corona Renderer, Adobe Photoshop
Principal architect
Amirhossein Nourbakhsh
Visualization
Amirhossein Nourbakhsh
Typology
Residential › House
The Portuguese architecture firm BALA atelier has recently completed Almirante Reis Apartment, rehabilitation of an attic in a building dated 1906, in Lisbon, Portugal.
Project name
Almirante Reis Apartment ''Apartamento na Almirante Reis''
Architecture firm
BALA atelier
Location
Avenida Almirante Reis, Lisboa, Portugal
Photography
Ivo Tavares Studio www.ivotavares.net
Principal architect
Mariana Póvoa, Sílvia Rocio, Pedro Pedroso
Environmental & MEP engineering
Material
Wood, Brass, Tile, Stone
Tools used
AutoCAD, Adobe Photoshop, Adobe Lightroom
Typology
Residential › Apartment
Yousef Sattari / View Studio: The reason for designing this bathroom is the combination of organic architecture and modern architecture. Combining interior and exterior Minimal interference with the natural environment Materials: For this reason, we tried to use natural materials in space, such as floor materials, which are sand, as well as part of...
Project name
Bath and nature
Architecture firm
View Studio
Tools used
SketchUp, Lumion, Adobe Photoshop
Principal architect
Yousef Sattari
Design team
Yousef Sattari
Visualization
Yousef Sattari

