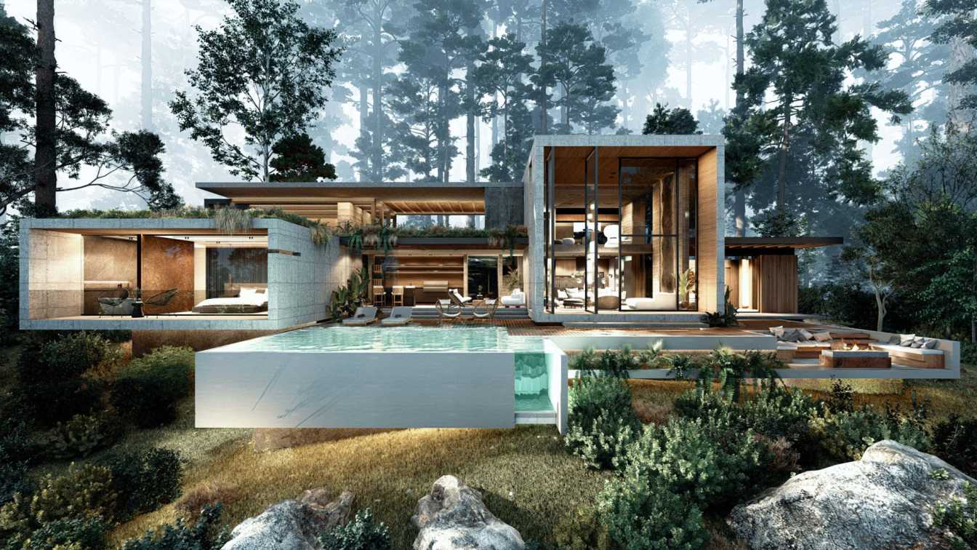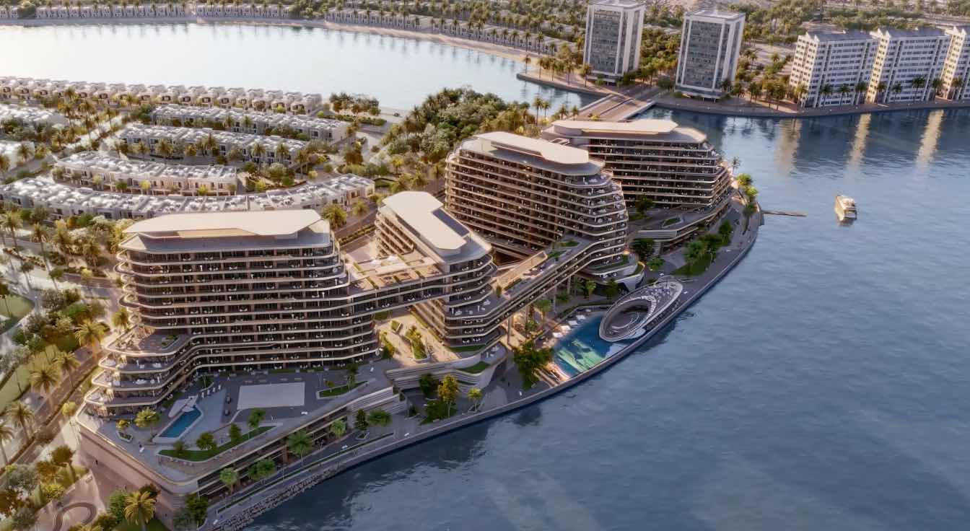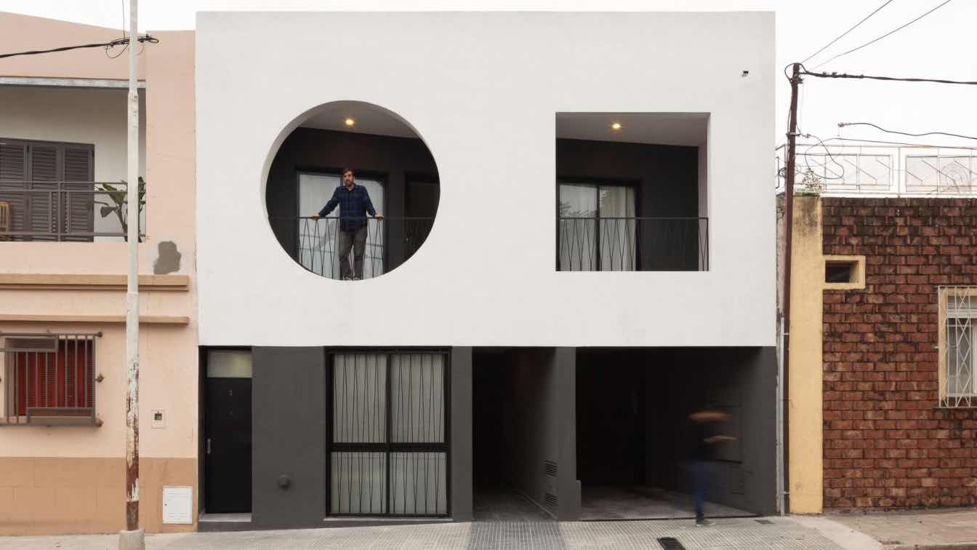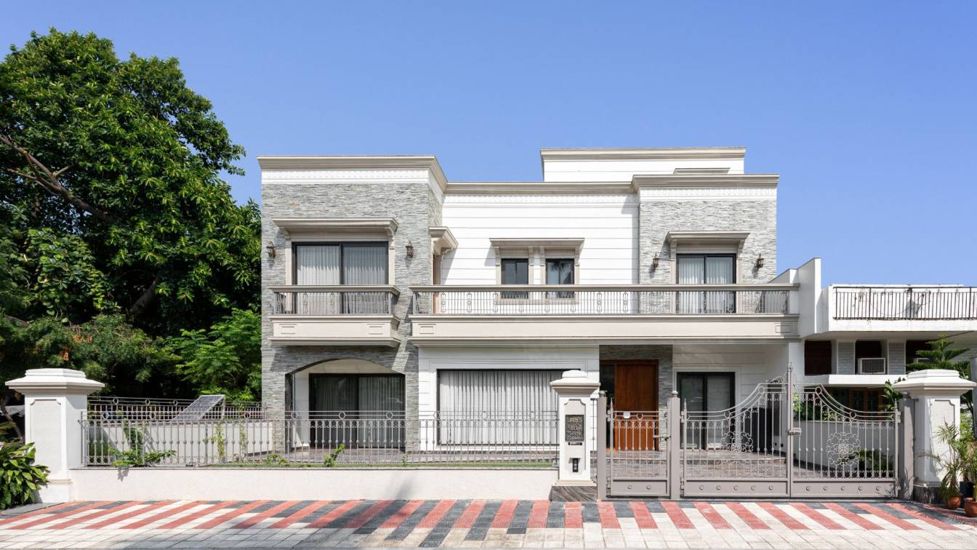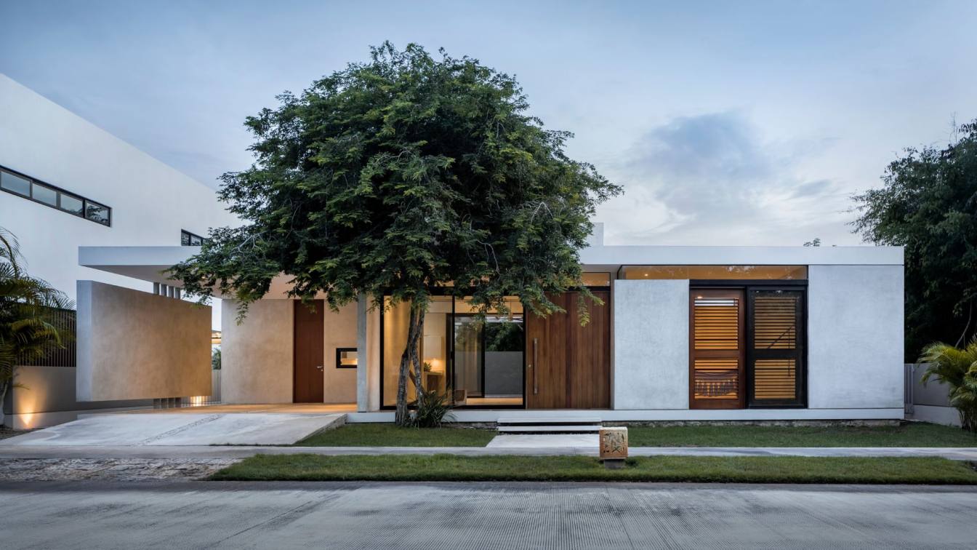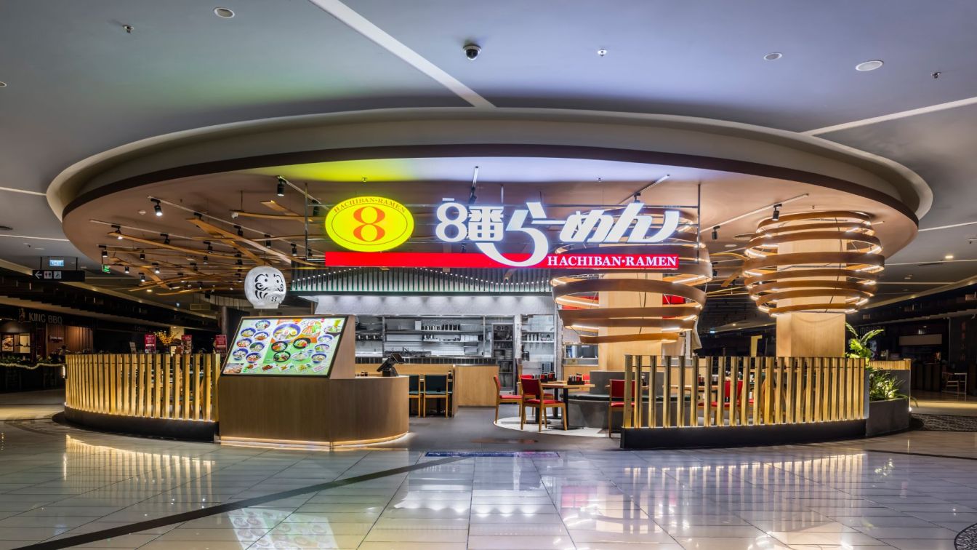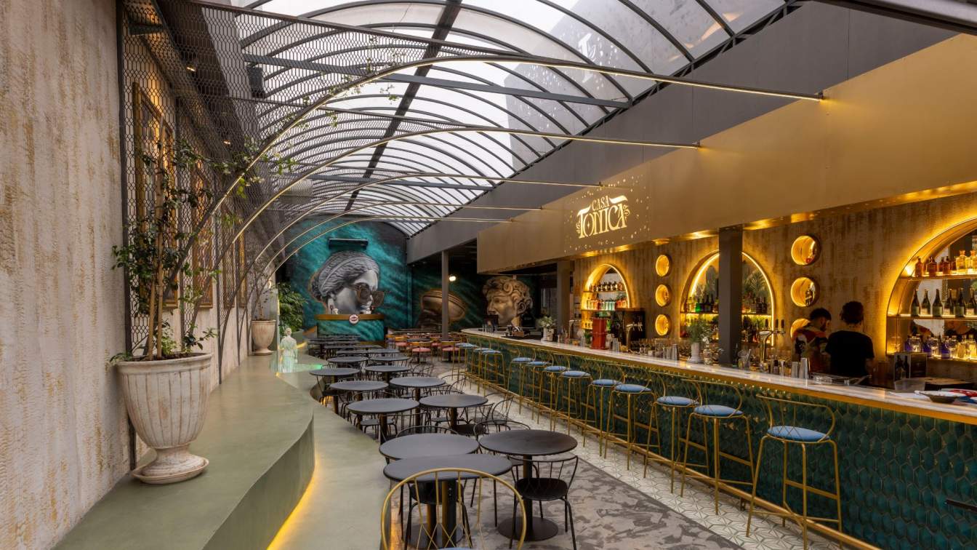The "PAPAGAYO 406" project stands as the fusion of nature and architecture. Conceived from open volumes, it invites a perfect symbiosis between its surrounding environment and the architectural program it houses within.
Architecture firm
QBO3 Arquitectos
Location
Peninsula Papagayo, Guanacaste, Costa Rica
Tools used
SketchUp, AutoCAD, Lumion, Adobe Suite
Principal architect
Mario Vargas Mejías
Design team
Mario Vargas Mejías, Kendal Rodríguez Oviedo
Collaborators
Interior Design: QBO3 Arquitectos
Visualization
Tina Tajaddod
Status
Preliminary Design / Concept Design
Typology
Residential › House
"We are all familiar with the phrase 'Form follows Function,' but in the 21st century, we challenge this notion, advocating for 'Form follows Experience.' We believe in designing not just for aesthetics or utility but for the holistic experience of residents, passersby, and the city itself.
Project name
QUATTRO DEL MAR “QDM”
Architecture firm
XYZ Designers DMCC
Location
Hayat Island, Mina Al Arab, Ras Al Khaimah, United Arab Emirates
Tools used
Revit, Dynamo, Autodesk 3ds Max, Corona Renderer, V-ray, Adobe Photoshop, Adobe Premiere, SketchUp, AutoCAD
Principal architect
Khaled Alshamaa, Hamdi Adam
Design team
Khalid Telfah - Lead, Modar Baddour, Mohamed Riyas, Hamdi Adam, Feras Arar, Mishlien AlKhoury, Ahmed Hosieny, Muhab Yassin, Ahmed Hammad, Elkamel Tawfik, Rithika Ramesh, Mohammed Imadudeen, Omar Hegazy, Angela Abelgas, Fida Issa, Sanjay Sen Faraz Patel, Jenelyn Alberto, Liberato Javillo, Tarek Daker – Head, Samar Dahdouh, Myca Yutuc, Alaa Halabi, Moustafa Lababidi, Eilaf Al Ghammaz, Leen Husrieh
Completion year
4th Quarter of 2026 (Target Completion)
Collaborators
Row&Co for Strategy Development, Next engineering, VTiG, DSP Consultants, Limah, Mimar, Hats Off, ArtWare, Plenerr
Visualization
Bader Adeen ABD Alsalam, Alaa Dein Alaya, Mohammed Faisal, Homam Sudki, Abdulrahman Khaleh
Typology
Residential › Apartments
It is common for architecture to work with preexistences, there is always a previous natural or urban environment, or a building of historical value on which to operate. However, in this case the preexistence is not significant for its symbolic or referential value but for its economic, energetic and material value necessary for its execution.
Project name
Re-Reform Collective Housing
Architecture firm
Andres Milos Arquitectos (AMA) in association with Architect Boris Bacaluzzo and Valeria Díaz Vittori
Location
Paraná, Entre Ríos, Argentina
Principal architect
Andres Milos, Boris Bacaluzzo, Valería Díaz Vittori
Collaborators
Jesica Quinteros, Juliana Acosta
Structural engineer
Ricardo Main
Supervision
Valeria Díaz Vittori
Tools used
AutoCAD, SketchUp, Enscape, Adobe Photoshop
Construction
ADAI Construcciones
Material
Brick, Stucco, Drywall, Steel, Concrete.
Typology
Residential › Collective Housing
The Sukhavas residence has transformed from a partially built structure into a refined ground plus two storey structure. The residence blends classical aesthetics with modern sensibilities, making for a captivating narrative.
Project name
Sukhavas Residence
Architecture firm
Diggvijay Rajdev Architect
Location
Chandigarh, India
Principal architect
Diggvijay Raajdev
Design team
Diggvijay, Raman
Interior design
Diggvijay Rajdev Architect
Site area
500 square yard
Landscape
Diggvijay Rajdev Architect
Supervision
Diggvijay Rajdev Architect
Tools used
AutoCAD, Revit, SketchUp
Construction
Diggvijay Rajdev Architect
Material
botticino italian marble, granite, The Pure Concept - Asian Paints/ Sabyasachi for NILAYA/ Furnishing Studio
Typology
Residential › House
A leisure home designed in a single level to accommodate a retired couple and their guests. The house was built on a regular 20m x 20m lot located in a golf club in the city of Mérida. The architectural solution of a single level was an important decision that allowed to obtain an additional 10% of land occupation (COS) and take advantage of the na...
Project name
Casa Country
Architecture firm
Arista Cero
Location
Mérida, Yucatán, Mexico
Principal architect
Fernando Gómez Vivas, Mario González , André Borges
Tools used
Adobe Photoshop, SketchUp, AutoCAD
Typology
Residential › House
First of all, we wanted to incorporate soft, free-form curves into the design, given the food ingredient “ramen” and the compartment shape being a semi-circle. Then, with a particular playful intent, I tried to create a design that would make people unintentionally want to “Snap!” and take a photo of it. The spherical shape of the pillar rolls is r...
Project name
HACHIBAN RAMEN(8番らーめん) - ÆON MALL Tân Phú
Architecture firm
SEMBA VIETNAM
Location
Ho Chi Minh City, Vietnam
Photography
DeconPhotoStudio (Hiroyuki Oki)
Principal architect
Mamoru Maeda
Design team
Mamoru Maeda (Mr), Nguyen Ngo Thuy Dien (Ms)
Collaborators
MIRAI IDCD (TRẦN BÌNH TRỌNG)
Completion year
December / 2023
Interior design
Mamoru Maeda, TRẦN BÌNH TRỌNG
Environmental & MEP
Kitchen (HOSHIZAKI VIETNAM)
Visualization
SEMBA VIETNAM
Tools used
AutoCAD, SketchUp, Adobe Photoshop, Adobe Illustrator
Typology
Commercial › Shopping Mall
The premises were intended from the beginning to be used day and night. The living room, bar and kitchen are located on the ground floor. The transparent roof opens to generate an exterior patio allowing greater entry of sunlight and natural ventilation. The bathrooms and private office are located on the upper floor.
Project name
Casa Tónica Gintonería
Architecture firm
Inter Arquitectura y Paisaje
Location
Villa Luro, Buenos Aires, Argentina
Photography
Martin Piccinati
Principal architect
Campana Roberto, Mara Menendez
Design team
Roberto Campana, Mara Menendez
Interior design
Roberto Campana, Mara Menendez
Collaborators
Brenda Berlascoain
Civil engineer
Federico Pampin
Structural engineer
Federico Pampin
Construction
Roberto Campana
Landscape
Verónica Nerome
Lighting
Roberto Campana, Mara Menendez
Supervision
Roberto Campana
Material
Steel Frame, acero y chapa
Visualization
Mara Menendez
Tools used
AutoCAD, Adobe Photoshop, SketchUp, Lumion
Typology
Hospitality › Restaurant, Bar
On a hill with a strong slope and frequent strong winds, in southern Rethymnon, in the area of Plakias, we were asked to design a residence with its guesthouses. The main residence intended for the owners, was designed on the highest point of the plot, with access from the ridge.
Project name
Casa Stavento
Architecture firm
Zeropixel Architects
Location
Plakias, Rethymnon, Greece
Tools used
AutoCAD, SketchUp, Lumion, Adobe Photoshop
Principal architect
Dimitris Koudounakis
Design team
Dimitris Koudounakis, Evelina Koutsoupaki, Evgenia Hatziioannou, Maria Drempela, Vasilis Kateroudakis
Visualization
Zeropixel architects
Typology
Residential › House

