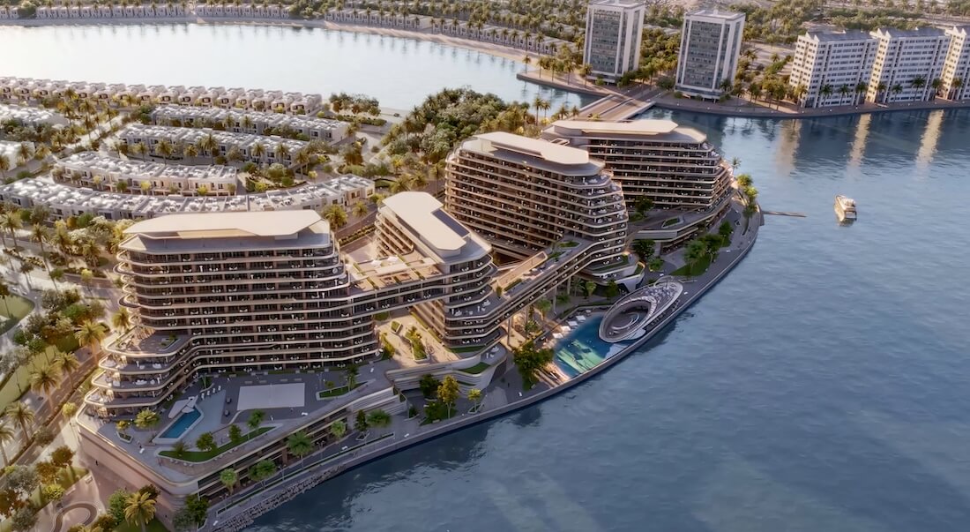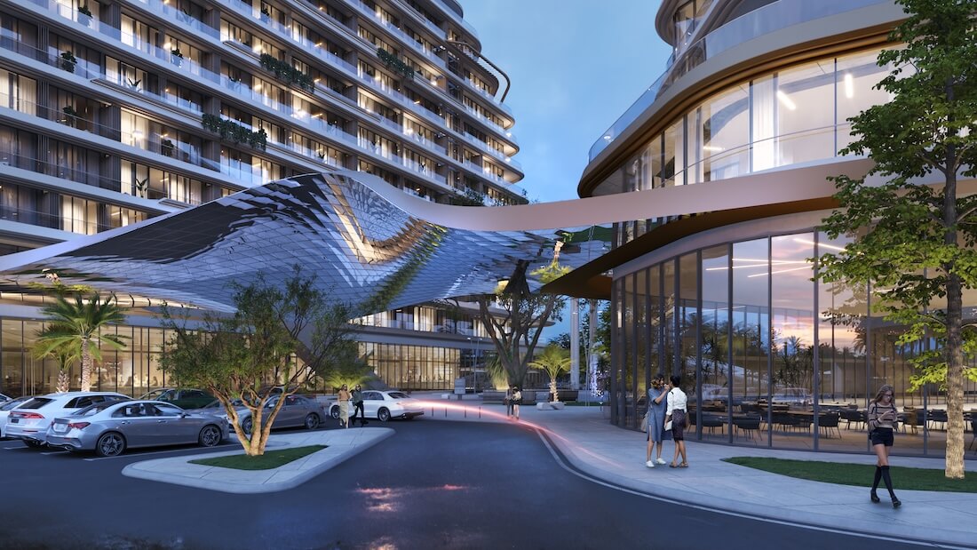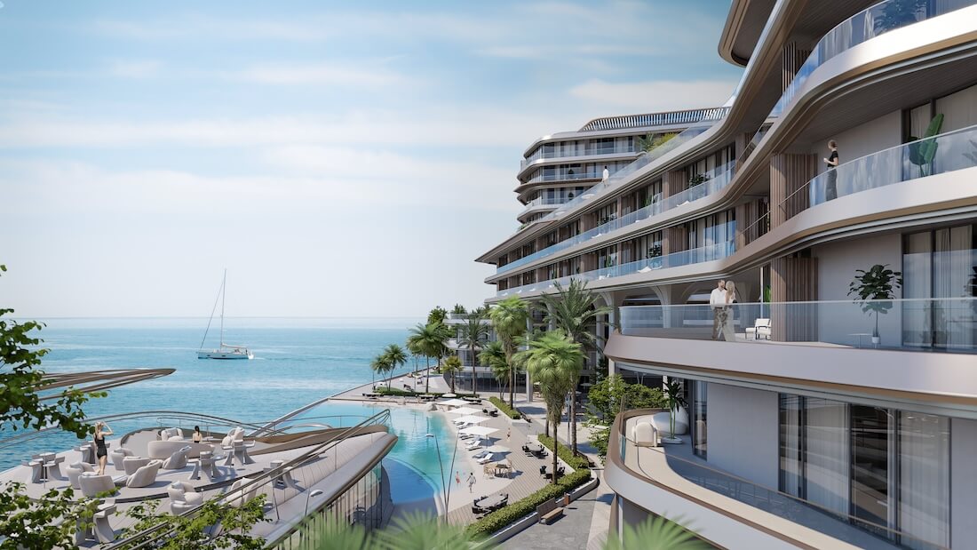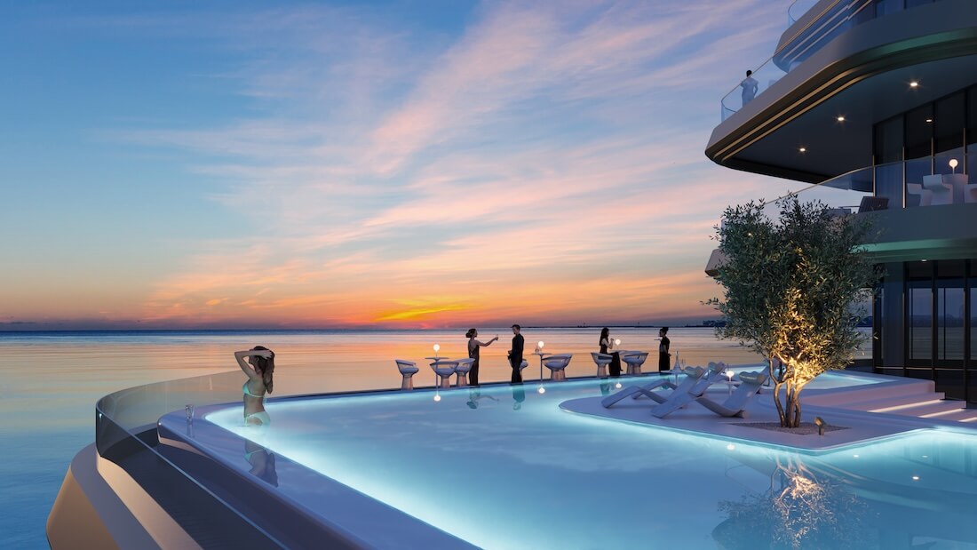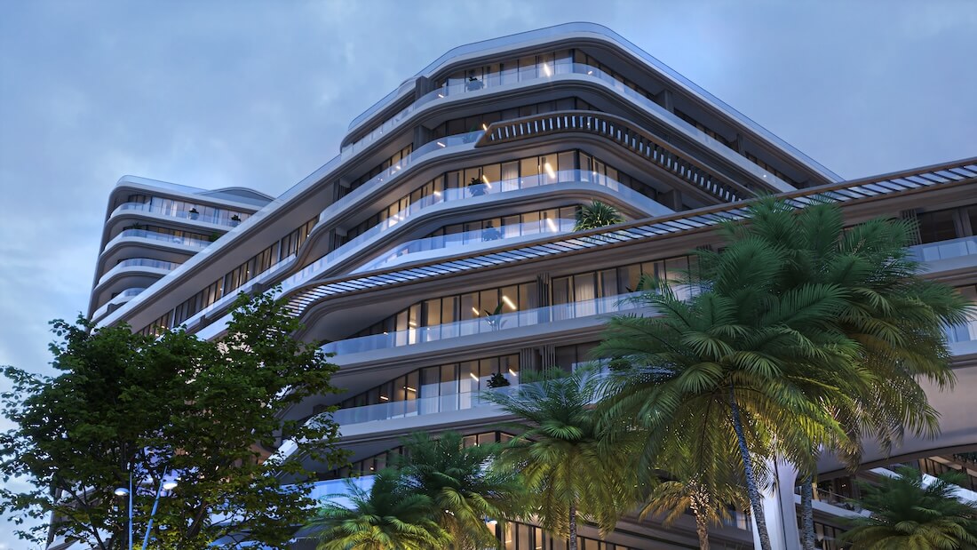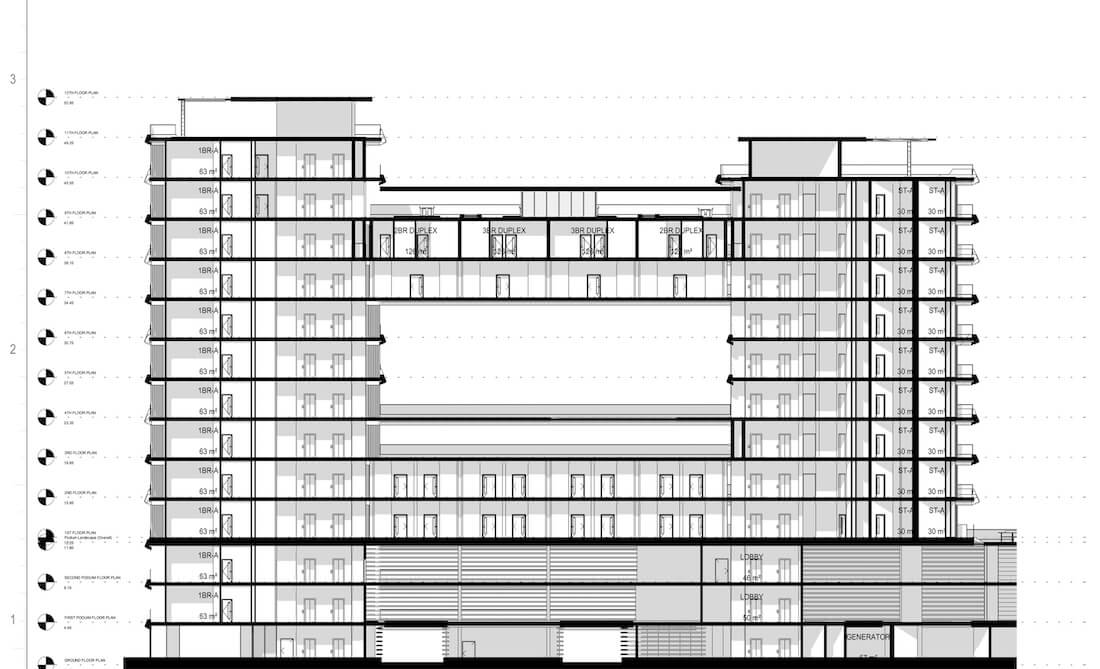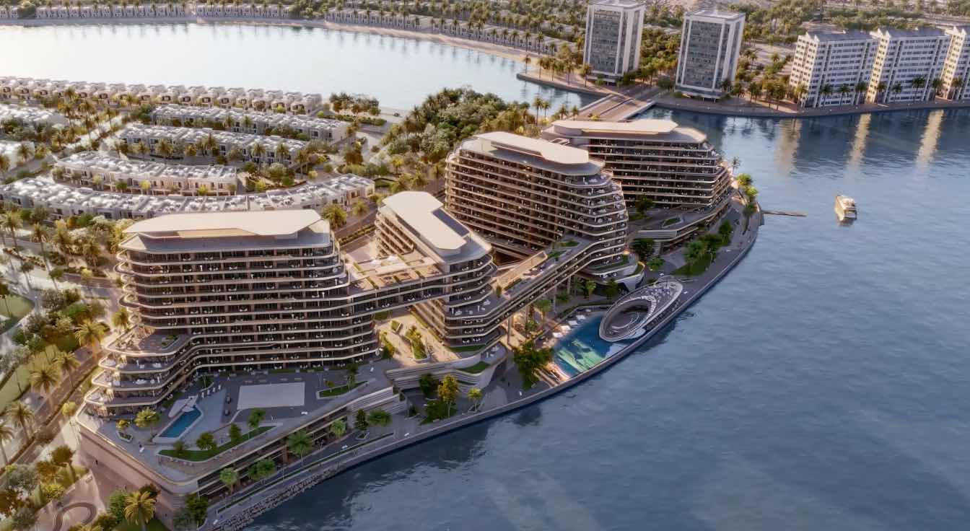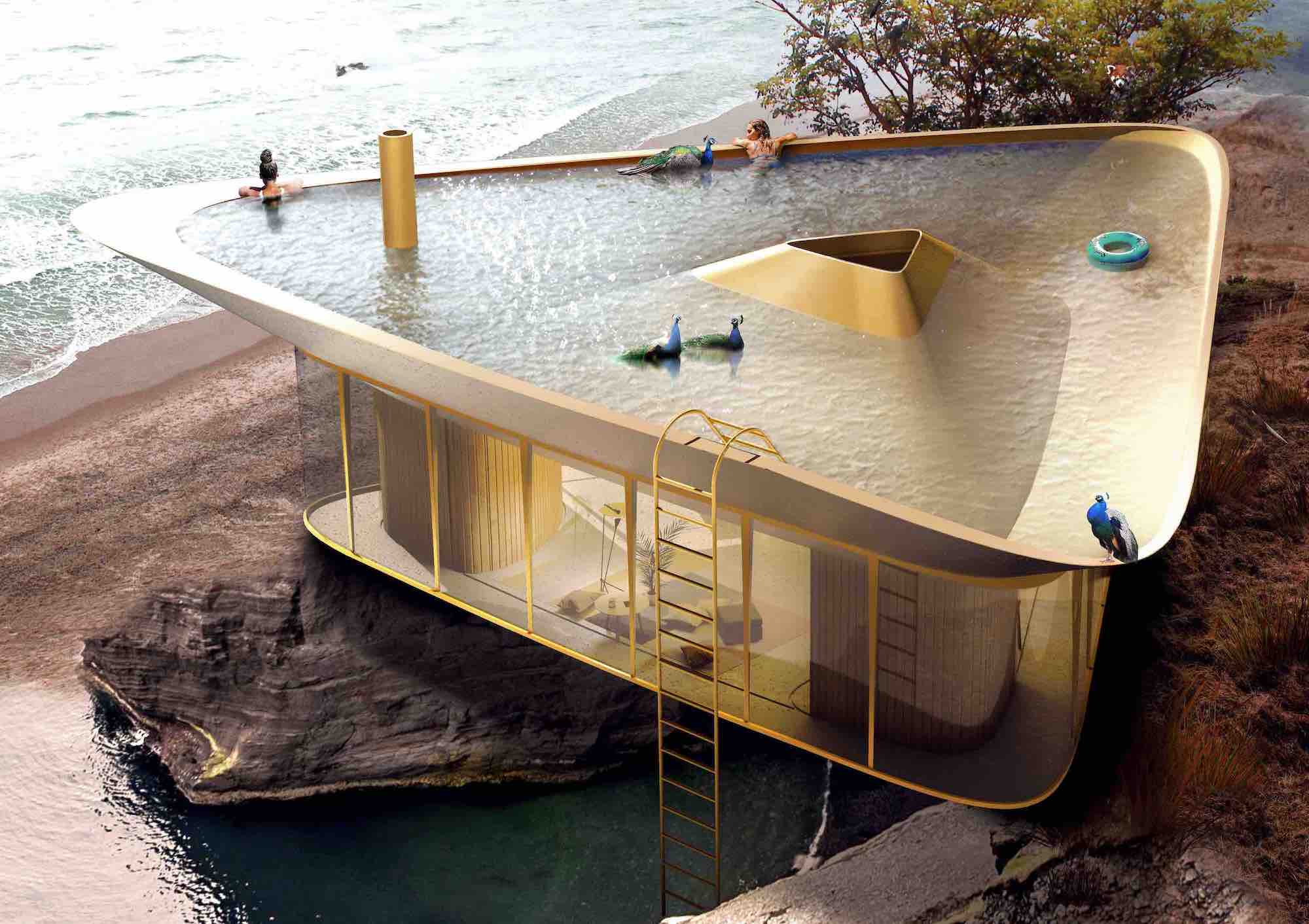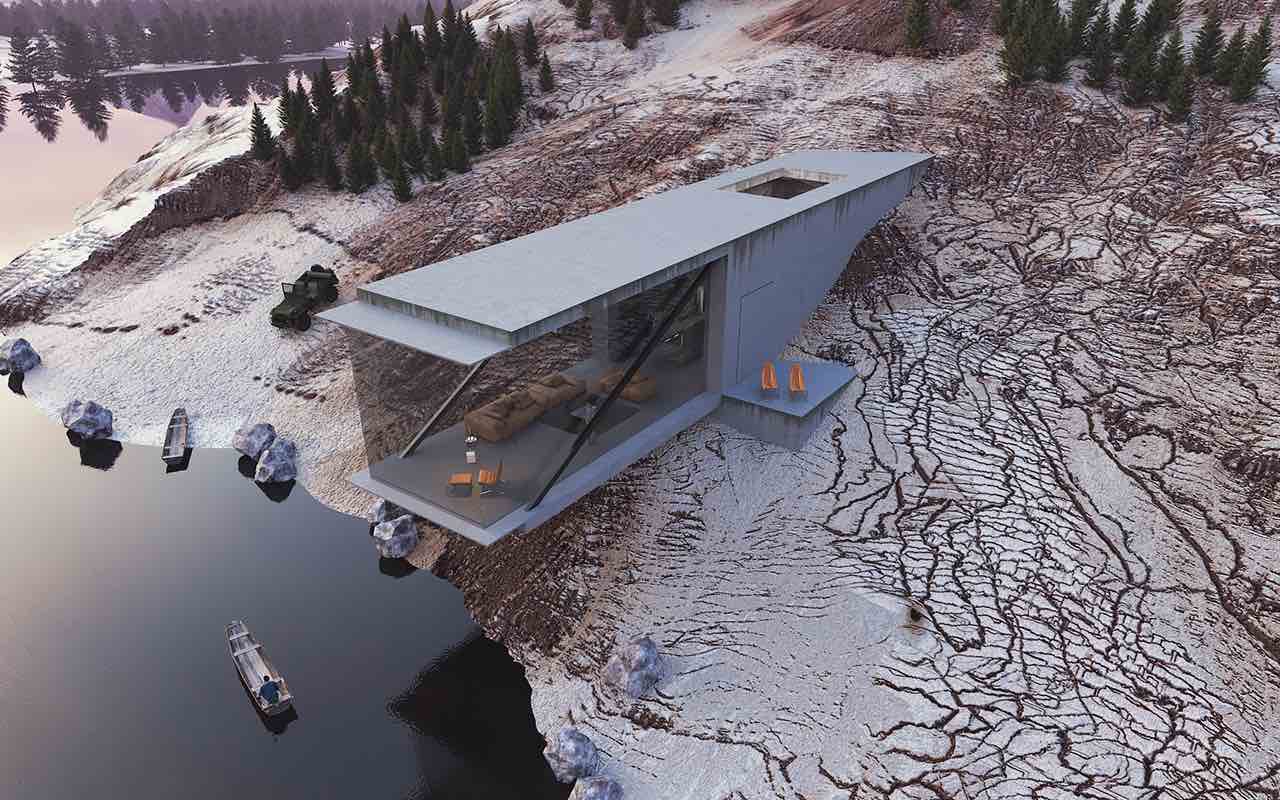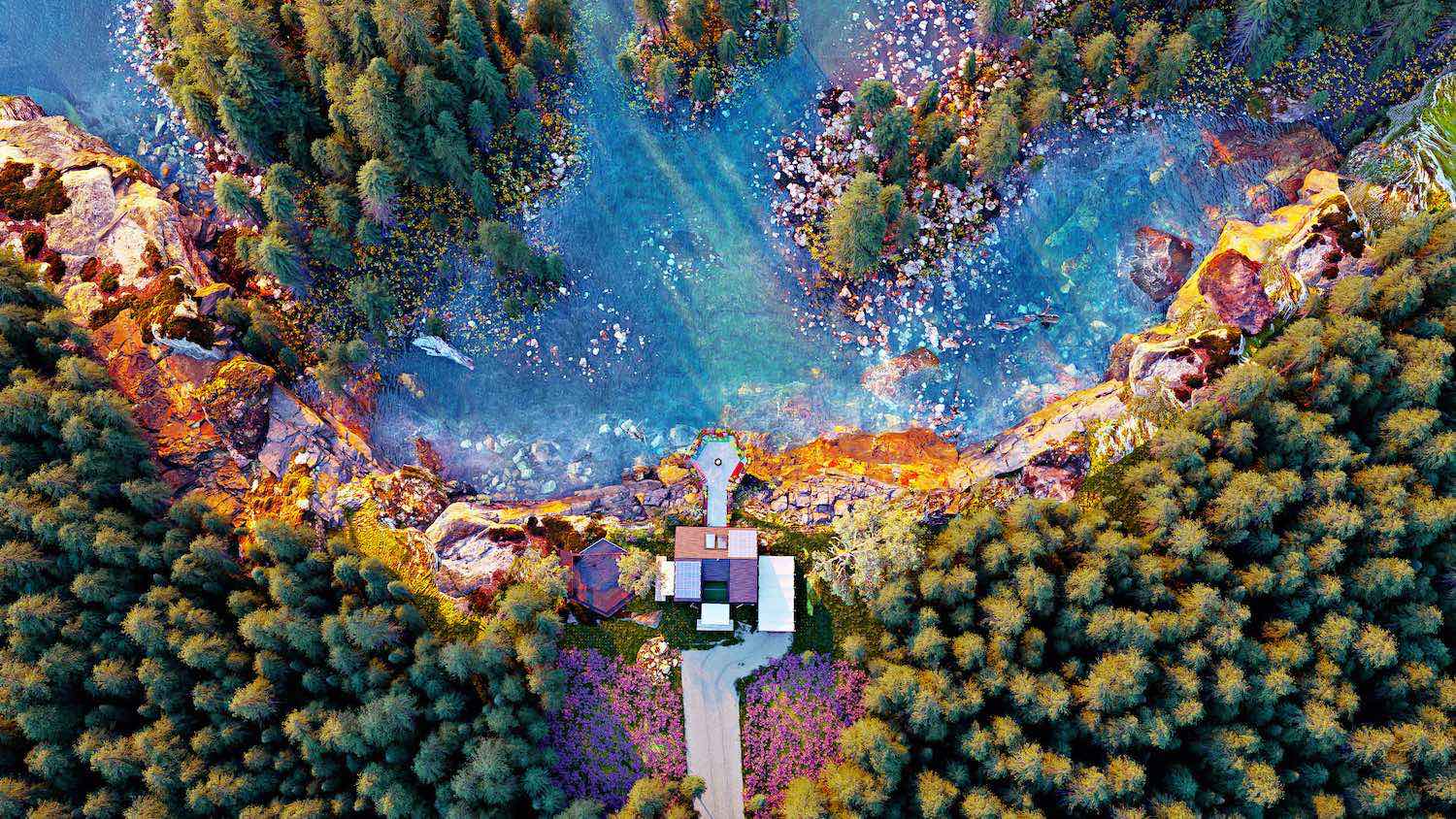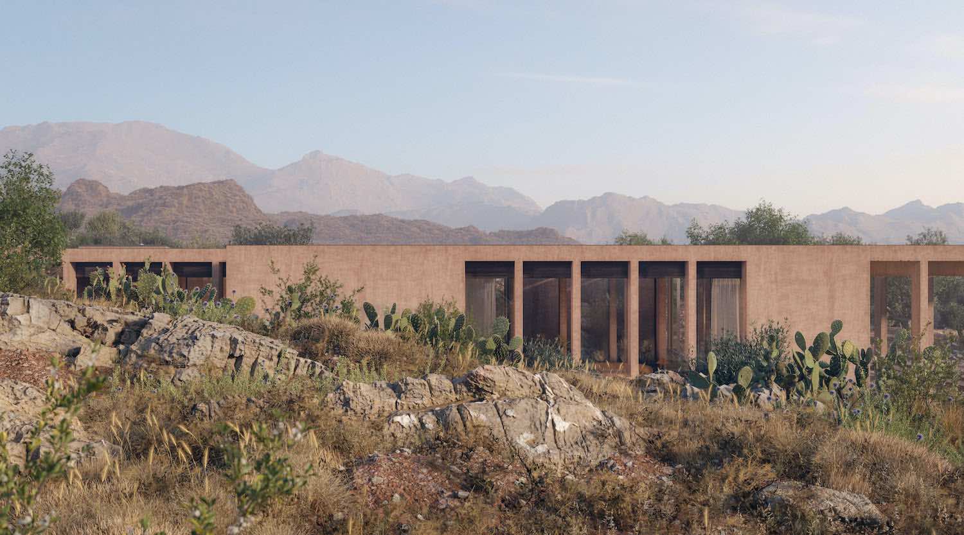XYZ Designers DMCC: "We are all familiar with the phrase 'Form follows Function,' but in the 21st century, we challenge this notion, advocating for 'Form follows Experience.' We believe in designing not just for aesthetics or utility but for the holistic experience of residents, passersby, and the city itself.
Quattro Del Mar (QDM), a residential large-scale development on Hayat Island comprising 888 units. Typically, a project of this scale might involve constructing four towers, each 24 levels high, with gaps in between. However, this conventional approach risks dominating the site rather than integrating with it, fostering isolation rather than connections, and offering privacy at the expense of great views.
So, we posed a different question: How can we design a living experience that considers not only privacy, size, cost, and views but also individuality and connectivity? How can architecture function like an organism where everything is dynamically connected?
Our solution diverges from the norm. Instead of erecting towering structures, we envisioned a fabric of interconnected horizontal structures, acting as urban bridges that frame the context and blend with the landscape. These structures create expansive outdoor communal spaces on different levels, stacked like layers, featuring a variety of interconnected amenities. We employed AI to assist us in scripting a program to determine the shape, size, and orientation of these blocks, considering key parameters such as views, obstacles, wind, sun, and human characteristics. We then imposed these parameters using Dynamo software to create a high-quality systematic spectrum of structures. This innovative system played a pivotal role in determining the shape, size, and orientation of each block.
By maximizing views, human individuality, and privacy, it allowed us to achieve a perfect orientation for each block while simultaneously enhancing interconnectivity. The result is a thoughtfully designed spectrum that layers shared spaces of landscape, cascading seamlessly from communal areas to individual units and balconies.
Sustainability was a core consideration in our design. All apartments boast sufficient daylight, optimized shading, and energy-efficient glass systems. The building mass strategically casts shade on the courtyards, making them usable year-round. Wind corridors feature trees and plants to enhance air quality, contributing to a healthier environment.
Inhabitants have the freedom to navigate throughout the complex, further emphasizing our commitment to individuality and resident experience. Balconies are designed as personal spaces where residents can systematically and freely place plants, animating the facade and adding their unique and personal touch.
While all eyes are on Rak's development, we envision QDM to be the jewel of Hayat Island. The design of the project coupled with the unique metallic shimmering color will define both the architecture and life of the city.”

