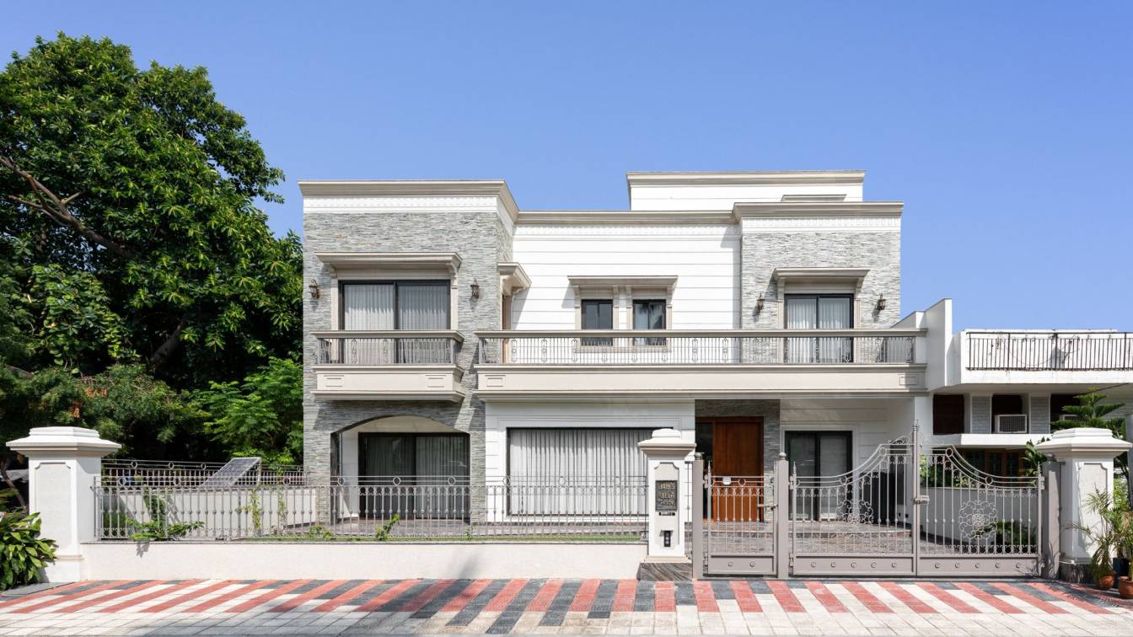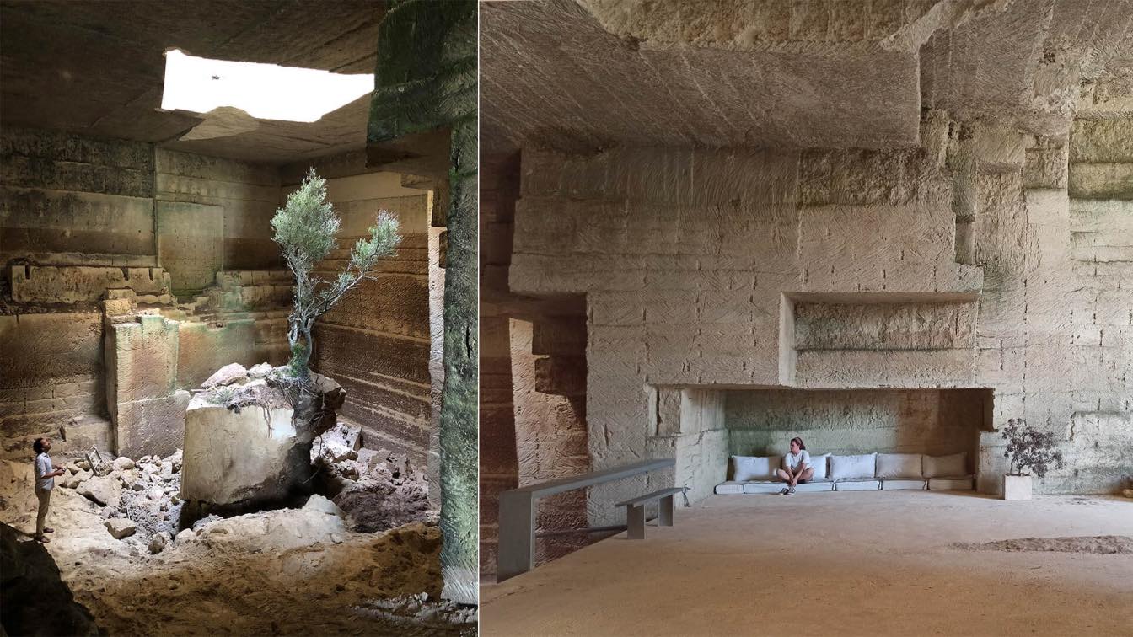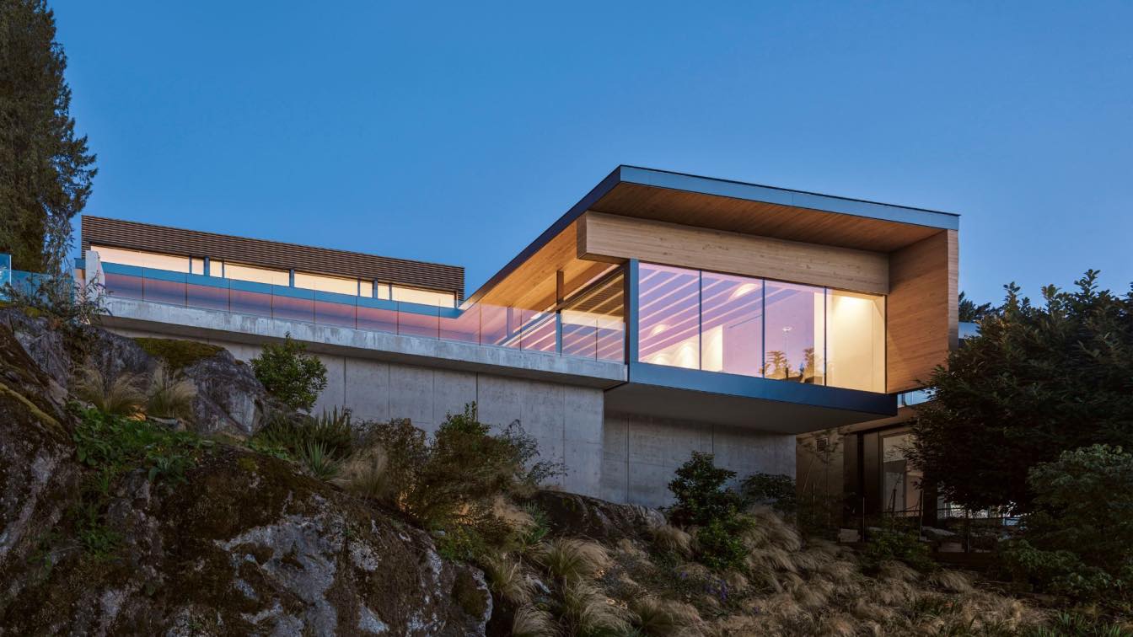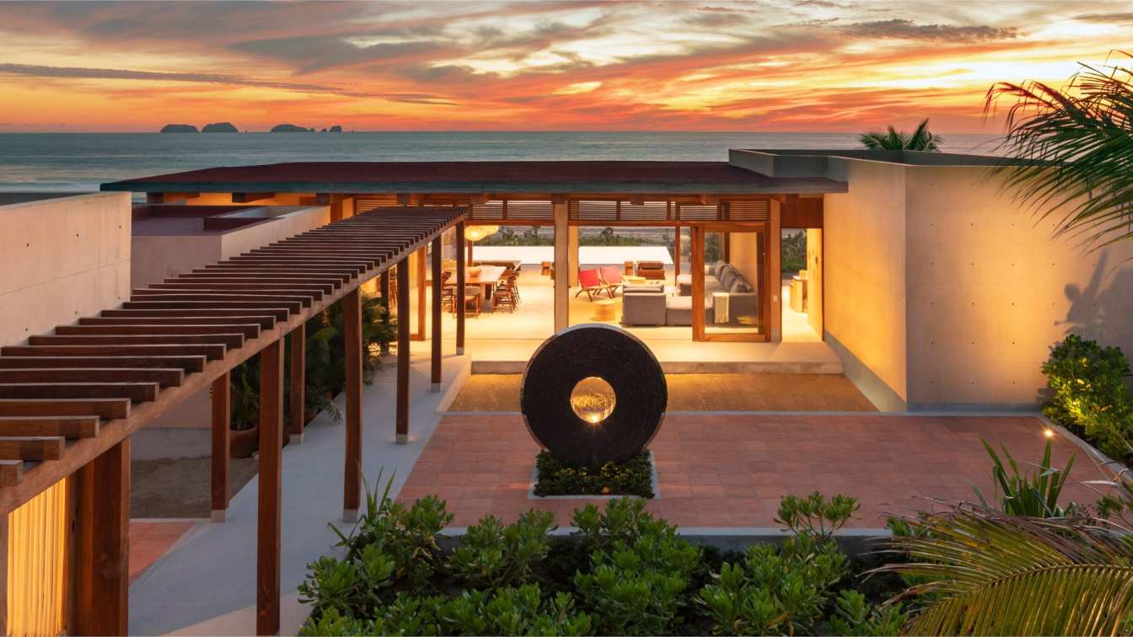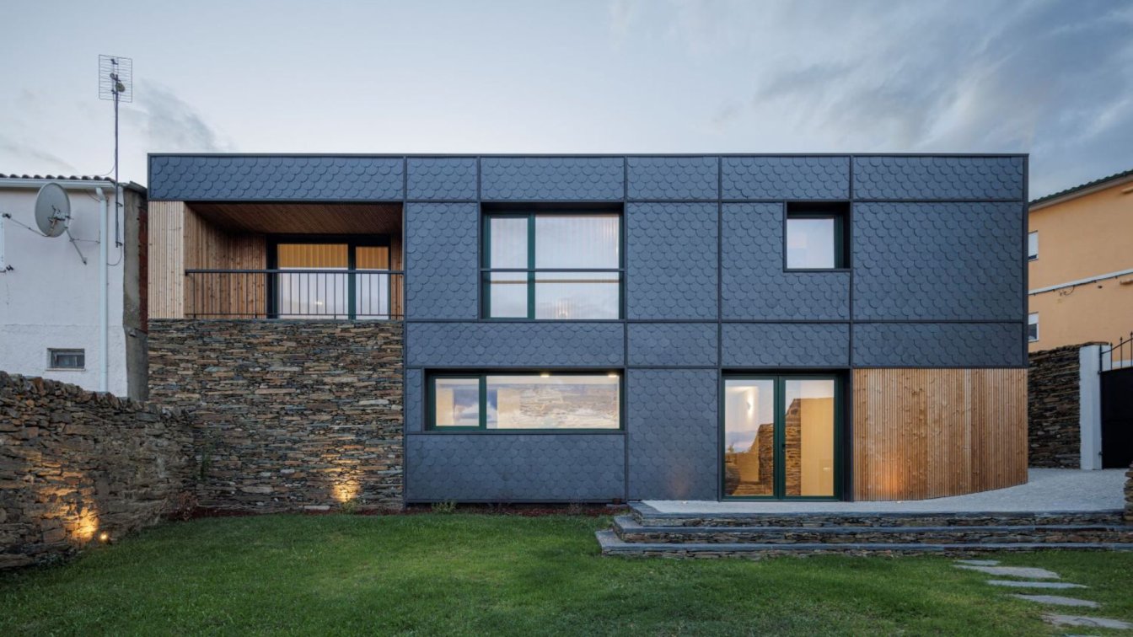Design Note:
Diggvijay Rajdev Architect: The Sukhavas residence has transformed from a partially built structure into a refined ground plus two storey structure. The residence blends classical aesthetics with modern sensibilities, making for a captivating narrative. At first glance, the residence presents a fusion of classical aesthetics and contemporary charm. The facade radiates an English classical vibe through the play of grey and green stones, intricate groove work, and classical chajjas. The addition of Juliet balconies and subtle curves departs from conventional Punjabi architectural norms, embracing a timeless elegance.
Living and Dining Area
Stepping inside, the space exudes a transitional design philosophy. Straying from vivid hues, the interiors accentuate select pieces. Sabyasachi fabrics adorn specific sofas, while a palette of neutral tones prevails across the upholstery, giving an air of sophistication. The lofty double-height dining area with a skylight, hosts a round table that promotes familial love during shared meals. The natural stone elements dynamically respond to daylight variations, adding depth and texture to the dining experience.
TV Lounge
Crafted as a snug retreat, the TV lounge exudes casual comfort. Ceilings adorned with wallpaper and ombre curtains create an inviting ambience. The introduction of wooden panelling balances the Italian flooring, infusing warmth into the space. A seamless transition zone, the lift lobby exudes elegant minimalism with inlay patterns andItalian Botticino marble flooring. Mouldings crafted from HDF impart a modern, minimalist touch.

Kitchen
Radiating a refined aura, the kitchen gives a formal sophistication vibe. A grey stone sourced from Rajasthan used for the central island, offering a focal point amidst a palette of grey and white.
First Floor Lobby
Curves grace the open gallery, providing a contrast against predominantly flat ceilings throughout the house. These elegant curves capture attention, accentuating the spacious corridor.
Grandparents Bedroom
The bedroom showcases distressed wood detailing and subtle designs in TV consoles, side tables, and bedside tables, exuding sophistication and wisdom. Subtle fabric elements infuse gentle hues, harmonising with the serene ambience. The thoughtfully designed layout of the bathroom features distinct wet and dry benches, ensuring comfort and mobility. Elegant vanities and tiles that mimic natural stone introduce an element of luxury.
Powder Bathroom
Radiating glamour and opulence, the powder bathroom boasts a tasteful blend of Nexion tiles and gold-dusted accents.
Study and Mandir
The study and Mandir is a versatile space offering both functionality and elegance. Curved niches, Corian detailing, and gold-dusted borders provide privacy without compromising on grace and spirituality for the Mandir. While storage spaces blend seamlessly along the same wall to cater for office requirements.

Master Bathroom & Dresser
Abstract tile patterns dominate the master bathroom, showcasing thoughtful geometric designs. A skylight illuminates the shower area, while a backlit abstract mirror introduces an artistic touch. The master dresser, dedicated to the lady of the house's makeup rituals, adds an aura of refined functionality by offering a sitting mirror.
Son's Bedroom
Overlooking the park, the son's bedroom emanates a youthful charm through leather accents and interesting lighting effects. Wooden panelling frames the bed, creating a vibrant yet cosy ambience. Rustic tiles and textured stones outline the son's bathroom and wardrobe, offering an integrated space where practicality meets aesthetic appeal.
Second Son's Bedroom
The second son's room echoes an Airbnb vibe. Amplifying a vacation feel, the design employs rattan textures and bird-themed fabrics, resonating with the occupant's global lifestyle. Sukhavas seamlessly threads timeless grace and contemporary charm. Each space tells a tale of elegance and modern functionality, crafting a home that goes beyond fleeting trends, and embraces serene living and refined comfort at its core.






















Architect Profile: Diggvijay Raajdev
Diggvijay Raajdev holds a Master's in Sustainable Architecture from The University of Sheffield, U.K., and a Bachelor's in Architecture from Chandigarh College of Architecture. His journey began by honing his skills in top architecture firms across Sheffield (England), Mumbai, and New Delhi, culminating in the founding of Diggvijay Rajdev Architect (DRA).
With a decade of experience and a passion for boutique architecture and interior design, Diggvijay brings forth a versatile portfolio spanning residential, commercial, hospitality, healthcare, retail, and landscape projects. His forte lies in seamlessly meeting deadlines and orchestrating collaborative efforts across multiple agencies to exceed client expectations.
A proponent of passive strategies and low-impact materials, Diggvijay champions sustainable architecture in North India, advocating for materials like hempcrete and straw bale in construction.
Firm Profile: Diggvijay Rajdev Architect (DRA)
Established in 2016, Diggvijay Rajdev Architect (DRA) epitomizes a multi-disciplinary design practice fueled by innovation and sustainability. The team, composed of dynamic architects, thrives on experimentation in sustainable design across residential, commercial, hospitality, healthcare, retail, and landscape domains.
DRA is certified by the Indian Green Building Council (IGBC) and Green Rating for Integrated Habitat Assessment (GRIHA), showcasing a commitment to environmentally conscious designs. Meticulous planning and unwavering dedication ensure project timelines are met, while their emphasis on sustainable materials and passive design strategies sets them apart. Balancing aesthetics and functionality, DRA curates timeless spaces, maintaining seamless communication with all stakeholders.
Based in North India, DRA's designs harmonize with the local context, offering environment-relevant solutions. Committed to integrity and honesty, they craft high-quality design solutions, reflecting their core values in every project. Their portfolio spans Chandigarh, Tri-city, New Delhi, Punjab, Haryana, Uttarakhand, and Madhya Pradesh, creating designs that resonate with the essence of their clients' visions and values.

