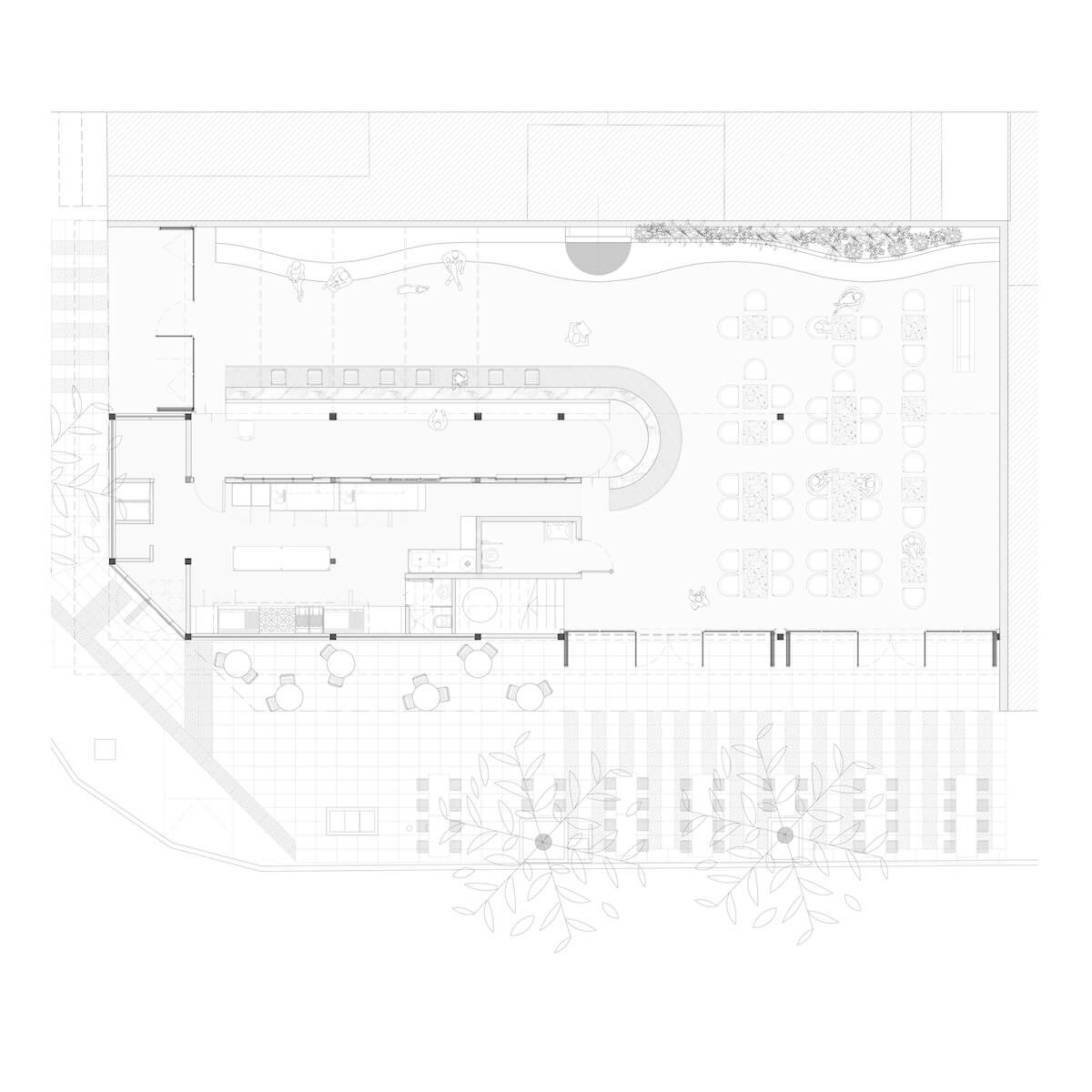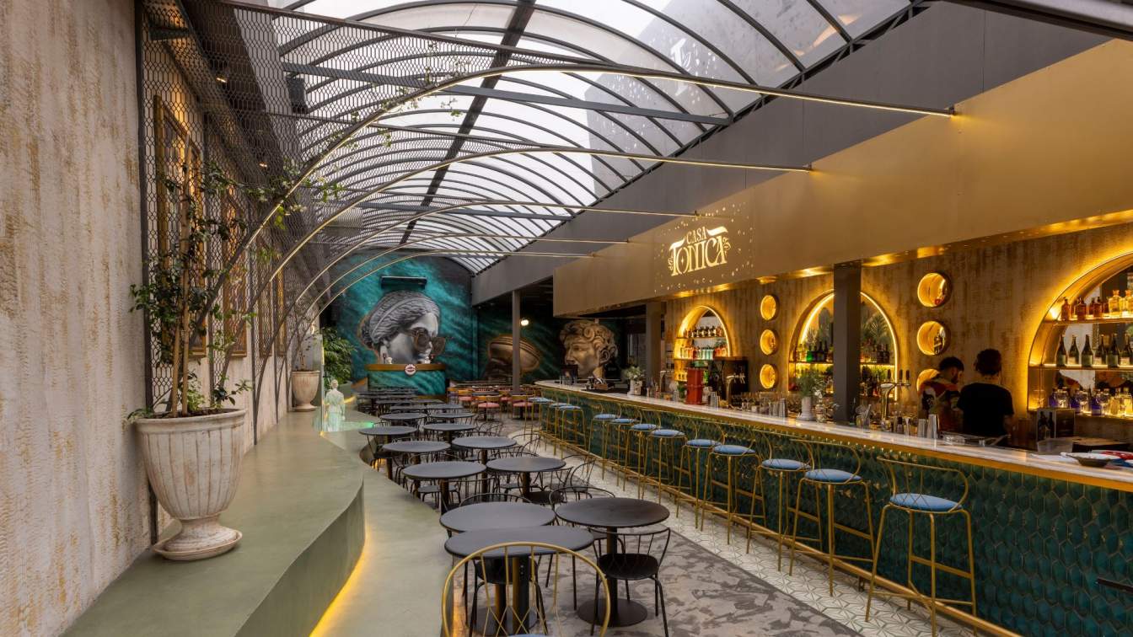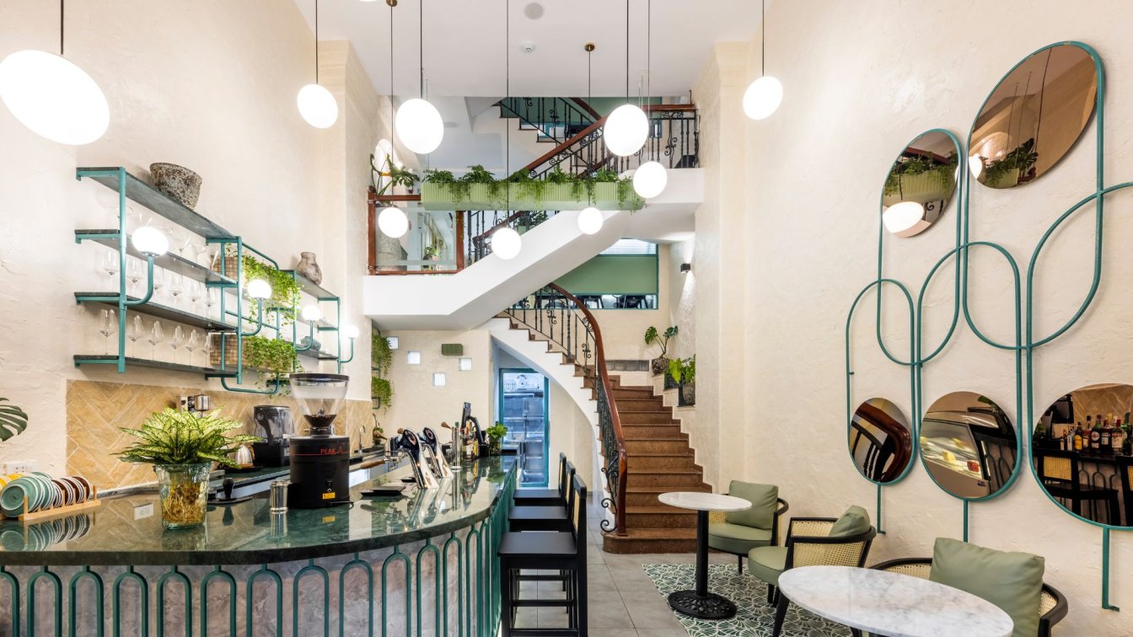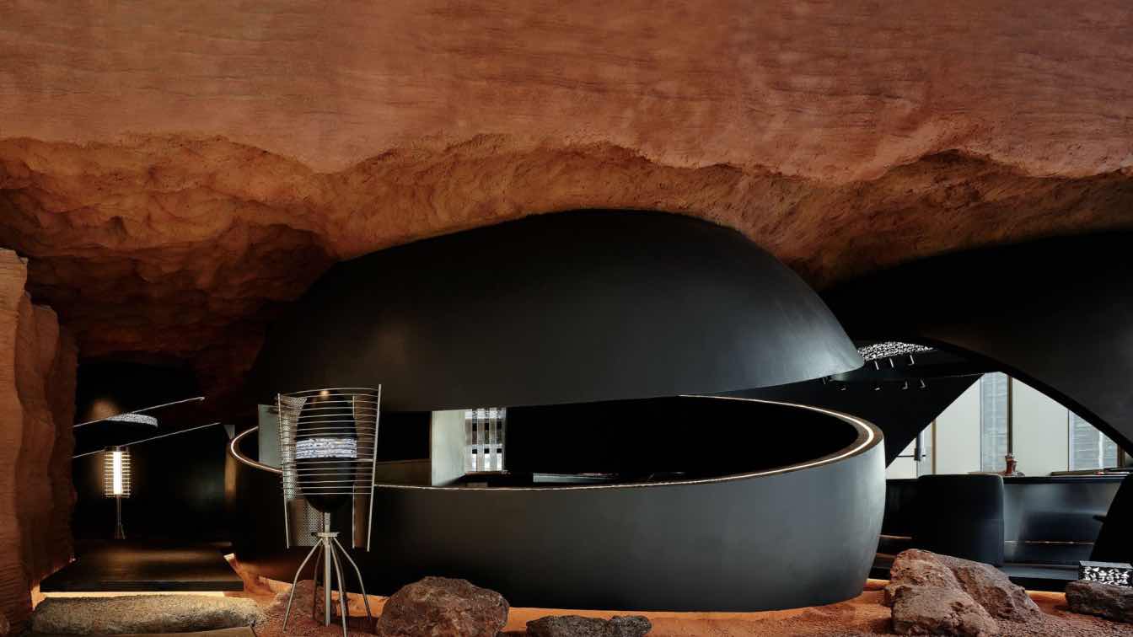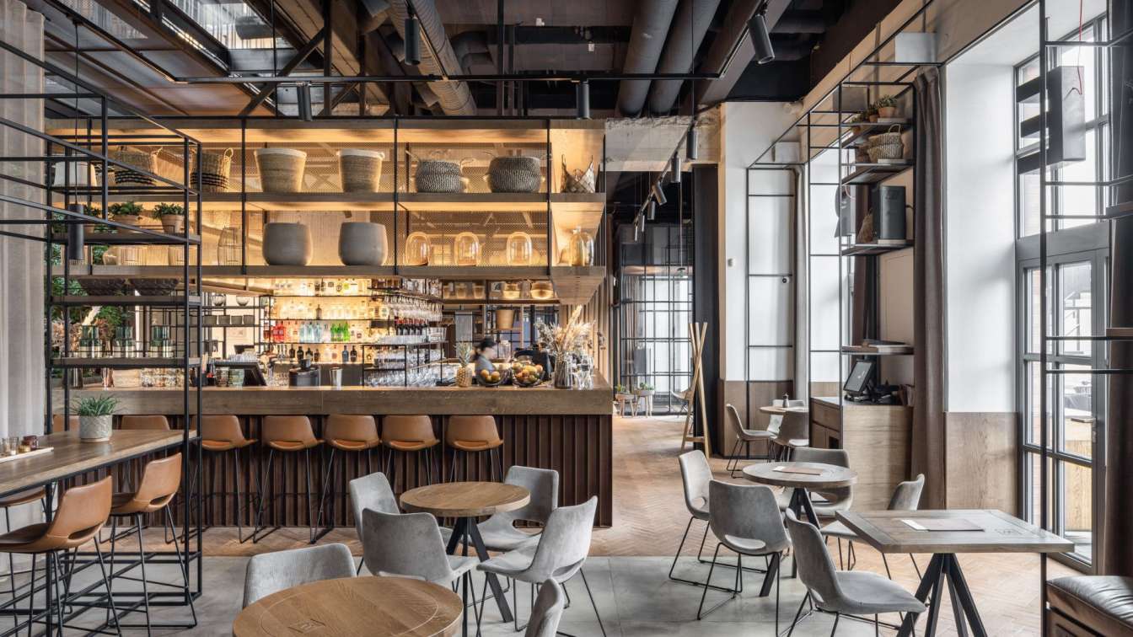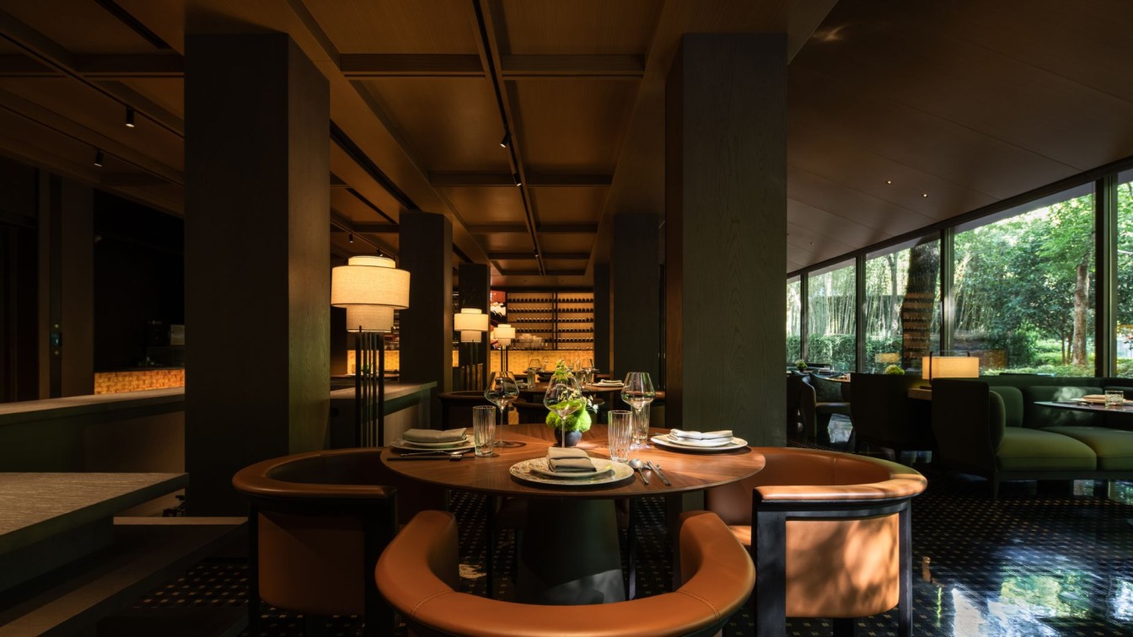Inter Arquitectura y Paisaje: The premises were intended from the beginning to be used day and night. The living room, bar and kitchen are located on the ground floor. The transparent roof opens to generate an exterior patio allowing greater entry of sunlight and natural ventilation. The bathrooms and private office are located on the upper floor.In the renovation, priority was given to the recovery and reuse of the existing material, the façade sheets, the structure, the carpentry and the glass, were transformed and changed location.
The project was designed to photographically capture different sectors, in order to provide versatility for social networks. For this reason, various materials were used that together defined the general essence of the place. The final choice of colors, materials and textures were defined with the clients. All the elements that make up the space, the bar, the back of the bar, the bench/fountain/planter, the entrance carpentry, the staircase, were designed to be carried out repetitively and facilitate construction processes.















