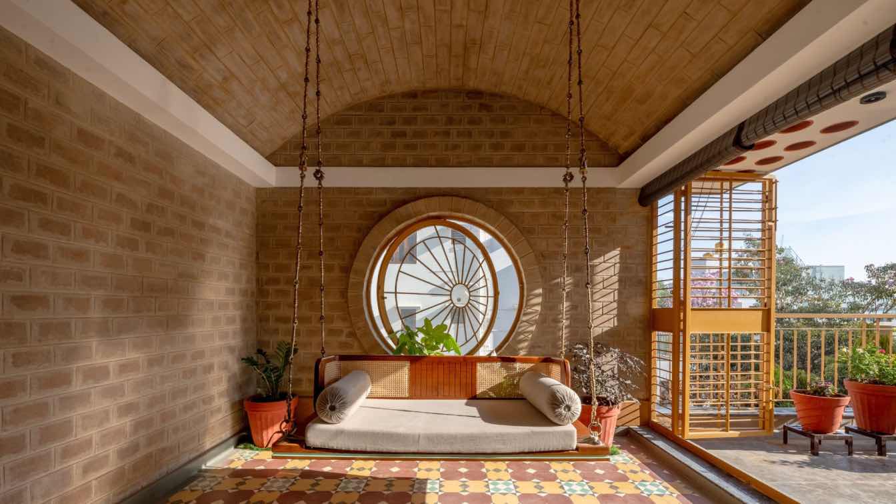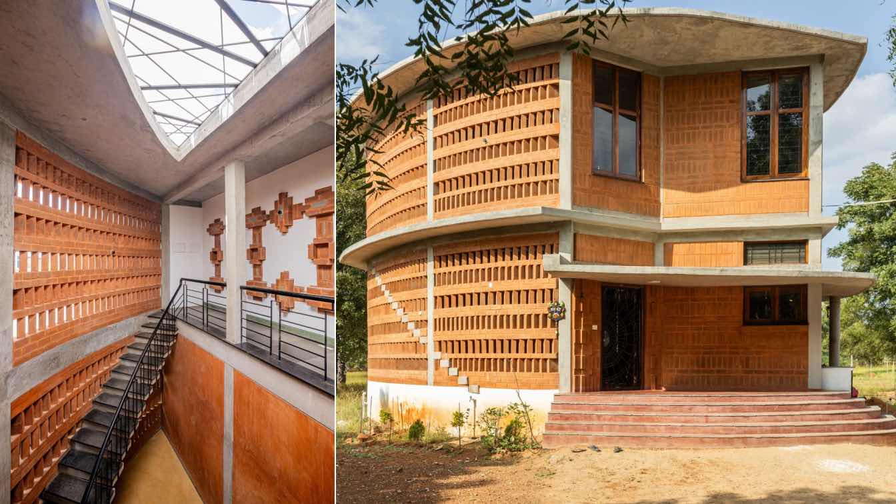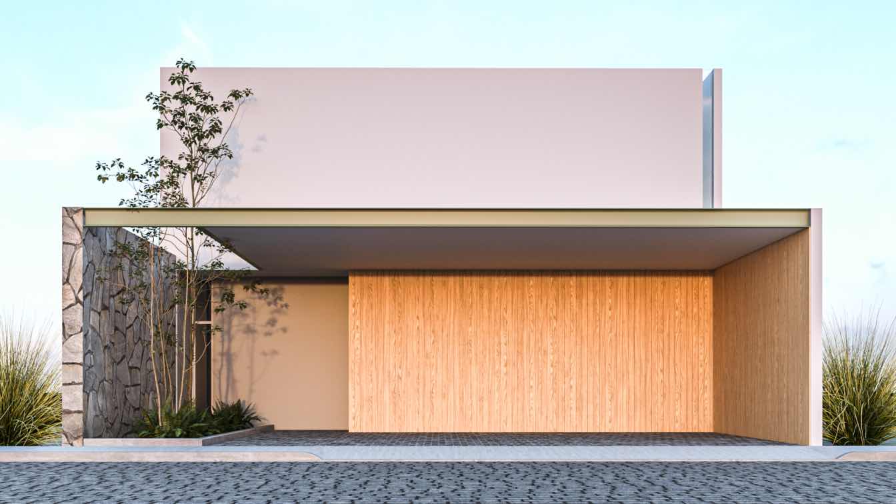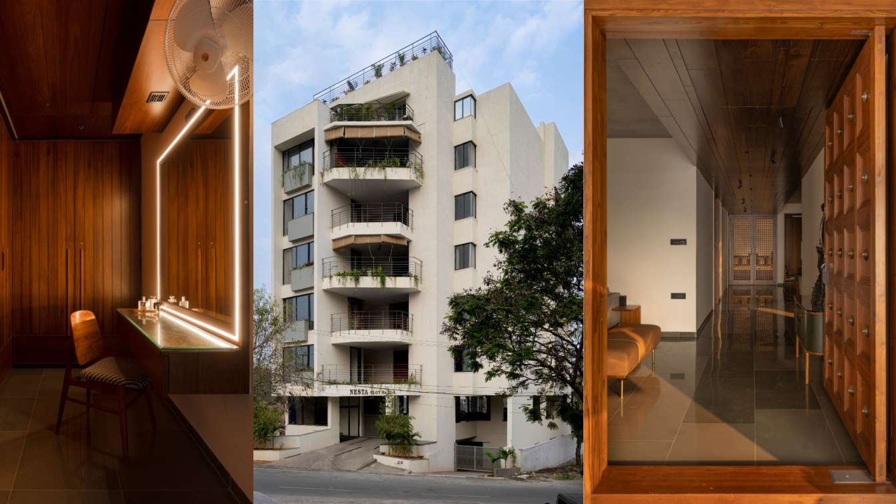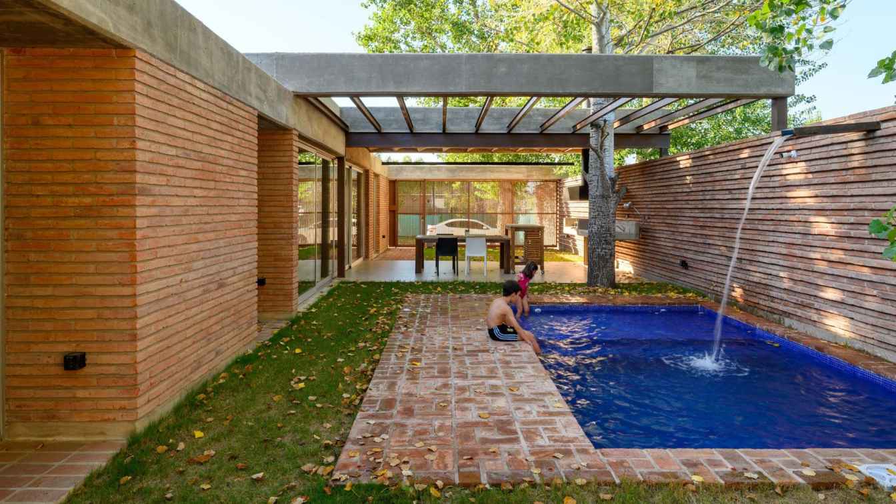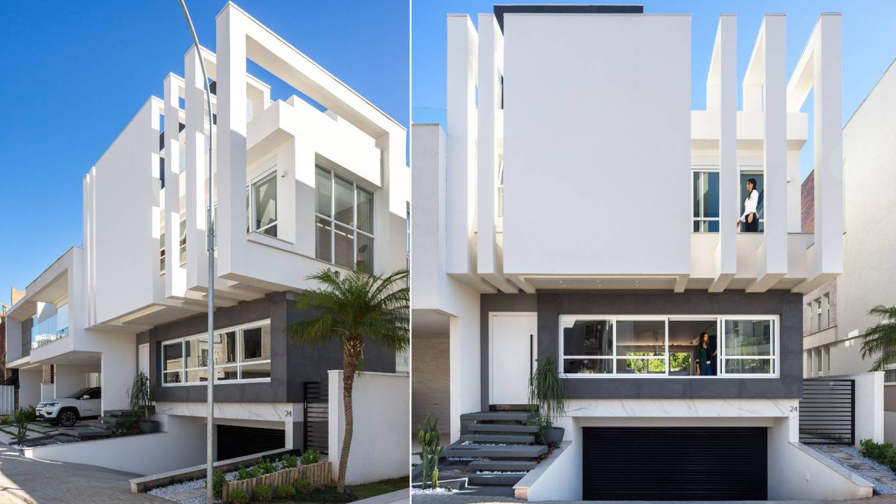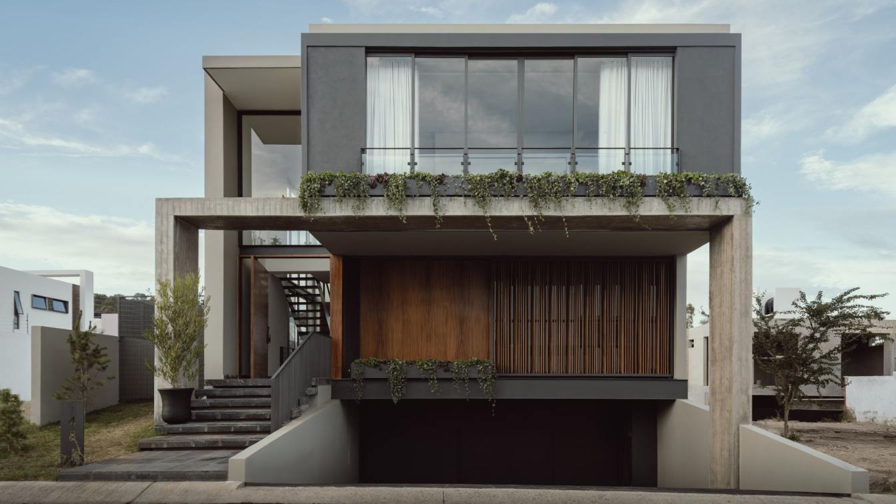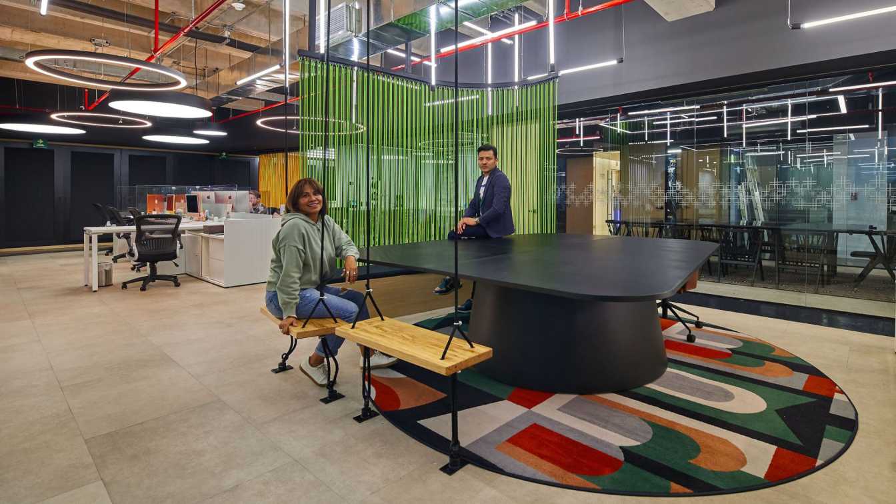Audumbara, an exploration of natural building materials with vernacular design techniques. This East facing residence is built on a 1,500 sft plot at Akshayanagar, Bangalore. When our clients, Mr. Krishna Katepalli & Srividhya, told us they were looking to build a traditional & eco-friendly home for their two kids & parents, we enthusiastically int...
Architecture firm
Tropic Responses
Location
Bengaluru, India
Photography
AB Photography
Principal architect
Sanjay Jain
Design team
Elakkiya, Hatim, Anoushka, Shruti, Siddharthi, Kave & Sanjay
Interior design
Tropic Responses
Structural engineer
Varenya Consultants
Visualization
Tropic Responses
Tools used
AutoCAD, SketchUp
Material
CSEB, Kota stone, Jaisalmer stone, MS, Teakwood, Rattan, Oxide, Cement printed tiles
Client
Mr & Mrs Srividhya Krishna Katepalli
Typology
Residential › House
RP Architects: Aadhi residence is location in the very hot and dry climatic region of Tamil Nadu. The site is located next to an old house of the client’s parents. There are few farmlands and lots of trees – neem and tamarind trees, surrounding the site area.
Project name
Aadhi Residence
Architecture firm
RP Architects
Location
Andoorani, Sivagangai, Tamil Nadu, India
Photography
Aswin Yegappan SP, Ramya Prasad
Principal architect
Ramya Prasad
Interior design
RP Architects
Civil engineer
GnanaArul, Jothivilla constructions
Structural engineer
Arun Kumar, AJ constructions
Environmental & MEP
RP Architects
Supervision
RP Architects
Visualization
RP Architects
Tools used
AutoCAD, SketchUp, Adobe Photoshop
Construction
GnanaArul, Jothivilla constructions
Material
Compressed Stabilised Earth Blocks (CSEB), Rammed Earth walls, Mud plaster, Oxide walls and flooring, Natural stone flooring, Reclaimed
Client
Thiruvettai Athithiyan S
Typology
Residential › House
House C is called by this name according to the shape that is generated in the plan view.
Architecture firm
Qubox Arquitectura
Tools used
AutoCAD, SketchUp, Autodesk 3ds Max, Corona Renderer, Adobe Photoshop
Principal architect
Jhonny Ojeda Espinoza
Visualization
Jhonny Ojeda
Typology
Residential › House
Perched on the rugged and undulating landscape of Jubilee Hills, Hyderabad (India), this 4160 sqft plot houses 'Nesta', a Vastu-compliant five-story apartment. Crafted by Studio Hiraya, 'Nesta' stands out in the neighbourhood with its understated elegance, presenting a unique vision of contemporary apartment living. It offers residents the best of...
Architecture firm
Studio HIRAYA
Location
BNR Hills, Hyderabad, India
Principal architect
Vineeth Gangula, Sneha Gattu
Built area
3,400 ft² / per floor
Interior design
Studio HIRAYA
Structural engineer
RE Associates
Landscape
Vaishnavi Reddy
Lighting
Beta LED Lighting
Tools used
AutoCAD, SketchUp, V-ray, Adobe Photoshop
Material
RCC, Red brick masonry
Typology
Residential › Apartments
The house is located in a peri-central neighborhood of the city of Córdoba, meters from the San Martín Reserve, a green lung that borders the city, an area that today many families choose to live. The people are a young family from Cordoba, mom, dad, and two children.
Project name
pb House (Casa pb)
Architecture firm
A+R MONDÉJAR ARQUITECTOS
Location
Córdoba, Argentina
Photography
Gonzalo Viramonte
Design team
Adolfo Mondéjar, Rosario Mondéjar
Collaborators
Suppliers: Aluminios del Interior, Ferrocons, Nanzer Climatización, Amoblamientos Reno
Civil engineer
José Luis Gómez, Iván Salgado
Structural engineer
José Luis Gómez, Iván Salgado
Tools used
AutoCAD, SketchUp
Material
Brick, concrete, glass, wood
Typology
Residential › House
The residential project with 300 m² of built area, designed by architects Nicolle Nogueira and Katherine Heim Weber, is the impression of the clients' personality in architecture. A cosmopolitan couple who enjoy receiving friends and at the same time enjoying the comfort of their home, which is located in a gated community in Curitiba.
Project name
House Boulevard Privillege
Architecture firm
NK Arquitetura
Location
City Curitiba, State Paraná. Brazil
Photography
Eduardo Macarios
Principal architect
Nicolle Nogueira, Katherine Heim Weber
Design team
Nicolle Nogueira, Katherine Heim Weber
Collaborators
Nicolle Nogueira, Katherine Heim Weber
Interior design
NK Arquitetura
Structural engineer
Romualdo
Supervision
Nicolle Nogueira, Katherine Heim Weber
Tools used
AutoCAD, SketchUp
Material
Pintura, madeira
Typology
Residential › House
Casa Robles emerges as a testament to the harmony between family life and work, blending contemporary design with the natural beauty of its surroundings to create a home that inspires and embraces. Located on an orthogonal plot on the outskirts of Guadalajara, Casa Robles stands as a family retreat that seamlessly integrates daily activities and wo...
Architecture firm
Araujo Galvan Arquitectos
Location
Zapopan, Jalisco, Mexico
Principal architect
Fernanda Galvan & Daniel Araujo
Design team
Fernanda Galvan, Daniel Araujo, Lizette Diaz, Antonio Jarquín
Interior design
Lizette Diaz
Landscape
Nakawe Paisajismo | Landscaping
Supervision
Ervin Virgen, Saramaria Ibarra
Visualization
Araujo Galvan Arquitectos
Tools used
AutoCAD, SketchUp, Lumion Pro, Adobe Photoshop
Construction
Araujo Galvan Arquitectos
Material
Polished concrete, parota wood, Masonry walls, Walnut Wood, Aluminum, Concrete paver, Galaxy Gray Marble.
Typology
Residential › House
In an area of 432 m². The idea was to create movement and visual complement from shapes and finishes, taking advantage of the space, making the areas that require collaboration be in a nucleus. The palette of finishes includes: epoxy floor of different colors, Mangata ash porcelain and Creta gray cement, gray scale vinyl paints and plastic laminate...
Project name
Lloyds-Noveltia
Architecture firm
WTF Arquitectos
Location
Mexico City, Mexico
Photography
Arely Medina Q Photo
Principal architect
Sinuhé Vera, Adrián Herrera
Collaborators
Furniture: Interno Crafts, Inspira JB; Mats: Shaw Contract; Branding and signage: Cobalto Estudio
Interior design
WTF Arquitectos
Tools used
AutoCAD, 3D Studio Max, SketchUp, Adobe Photoshop
Typology
Office Building › Interior Design

