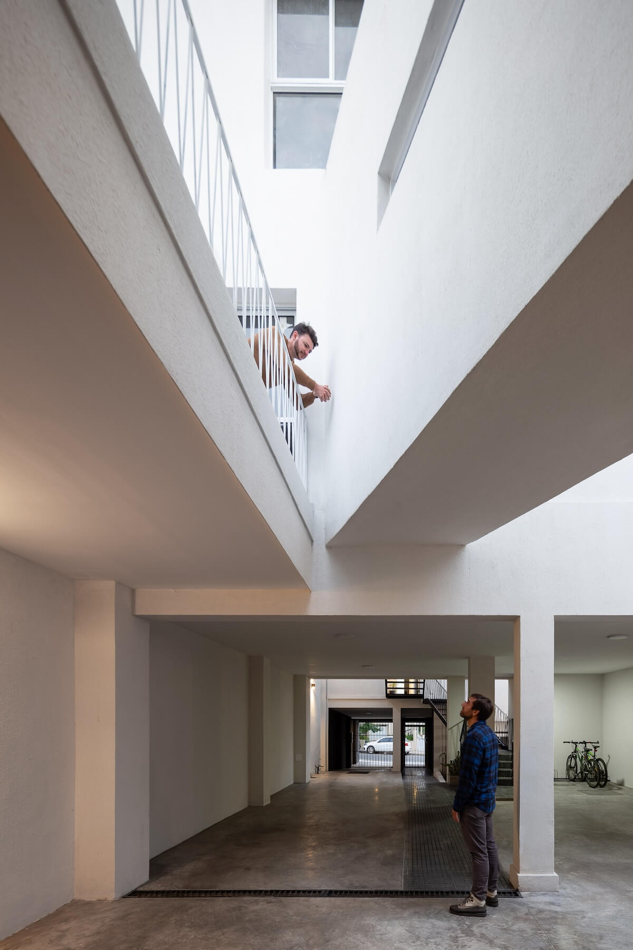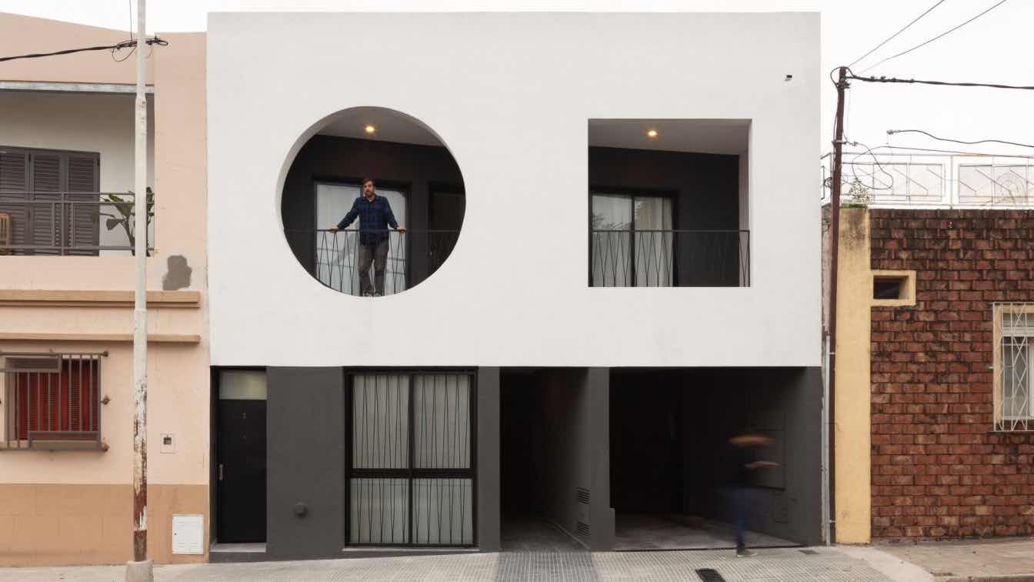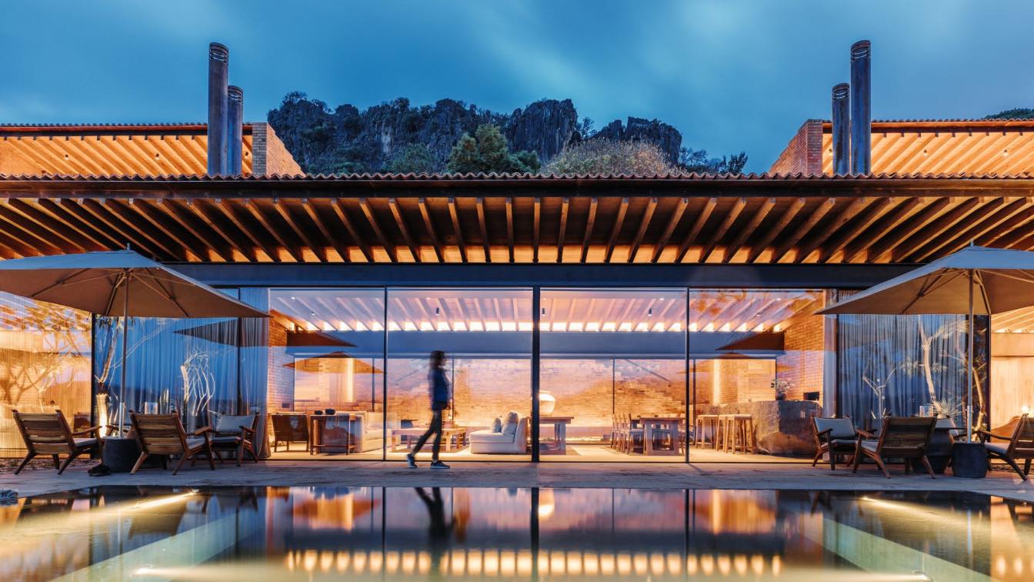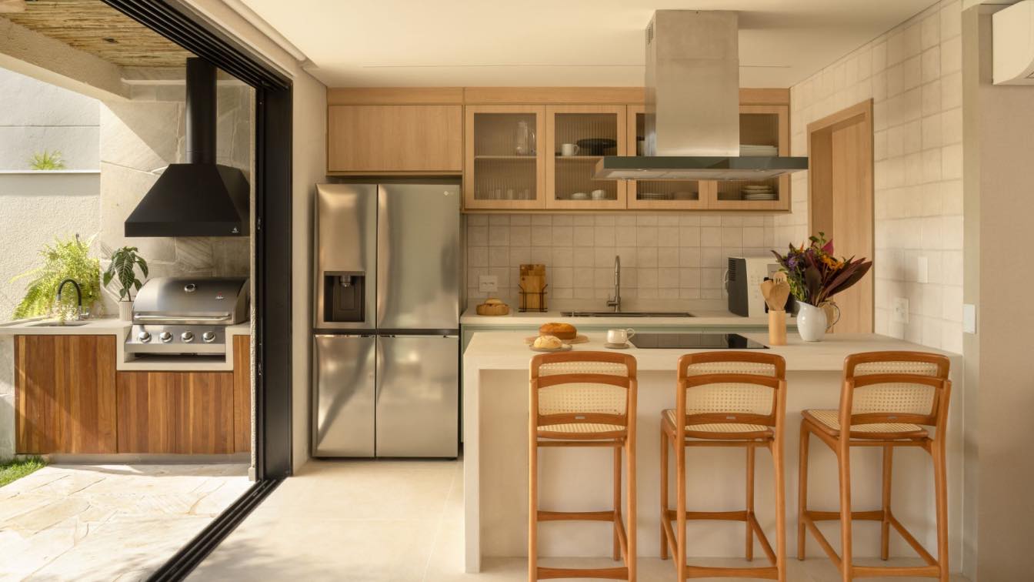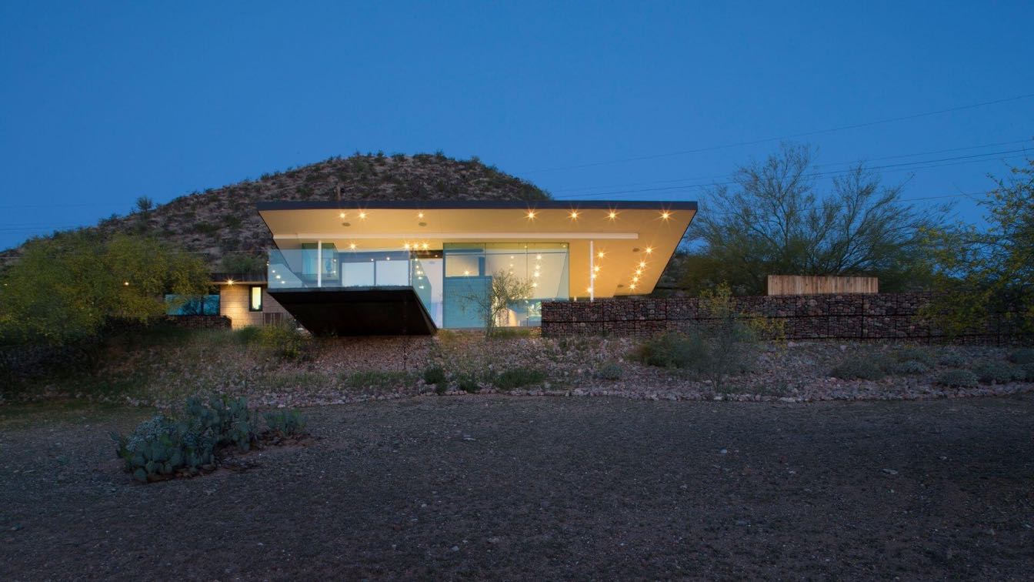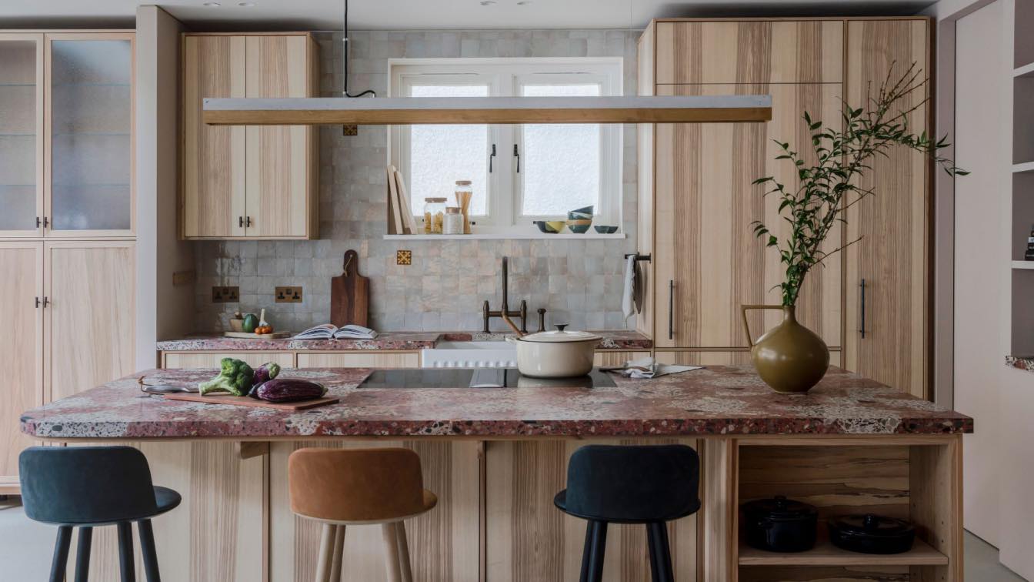Andres Milos Arquitectos: It is common for architecture to work with preexistences, there is always a previous natural or urban environment, or a building of historical value on which to operate. However, in this case the preexistence is not significant for its symbolic or referential value but for its economic, energetic and material value necessary for its execution. The inherited construction was originally a home, on which a structure for a mechanical workshop was later incorporated, occupying a large part of the lot. A third owner demolished some parts and built walls in order to make housing that, lacking municipal approval, was interrupted. That is when the order for 6 apartments with parking on the ground floor arrives at our office.
The primary condition was that we had to keep the existing slabs uneven within and among themselves, the beams and columns without modulation and the walls composed of different types of bricks and portions of beams without any criteria. It was proposed to move away from the idea of palimpsests, where the superposition of layers corresponding to different historical moments is evident, but rather we took the economic conception of the term that was based on the reuse of papyri as support for a new writing. This series of inherited and self-imposed restrictions (like the oulipo) instead of hindering the design process due to the impossibility of applying standardized strategies, stimulated it, forcing the search for unexpected solutions. The economic and spatial impediment of placing a second vertical circulatory core in the rear patio generated that the last apartment divides the intimate sector from the social sector, connecting by a bridge and a terrace that flies over the parking spaces. The only main vertical core had to resolve the different heights of the executed slabs, without resting on the existing structure and had to move its position in plan and in different heights to generate larger patios over the social sectors of the apartments.
This series of restrictions were resolved by a lightweight metal staircase with sections of variable length and position in a dynamic route that offers views of the surrounding environment and becomes a common point for the inhabitants. The unevenness of the existing slabs avoids cross views between the apartments, providing greater intimacy to the social spaces and therefore allowing a more open expansion towards the intermediate patios. The legacy (walls, columns, beams and the layout of piping) caused the studio, one-bedroom and two-bedroom units to vary in surface area, position, distribution and characteristics. Something that can regularly be seen as a problem for standardized execution, we understand that it is of interest to atypical users who have diverse lifestyles.
















