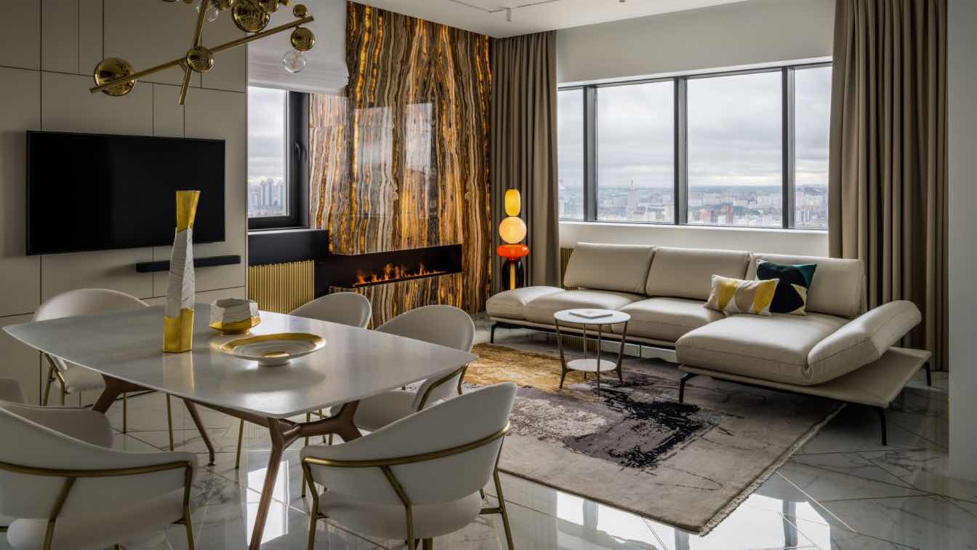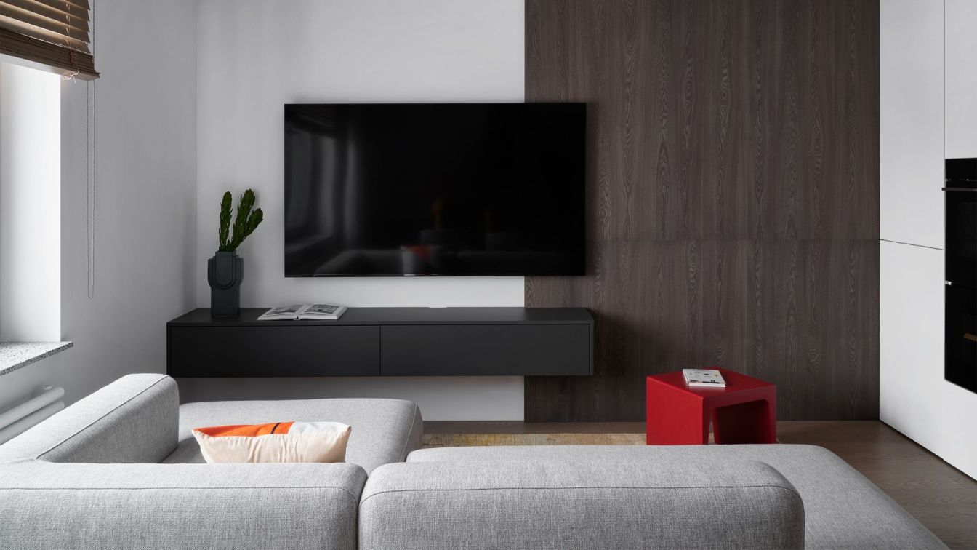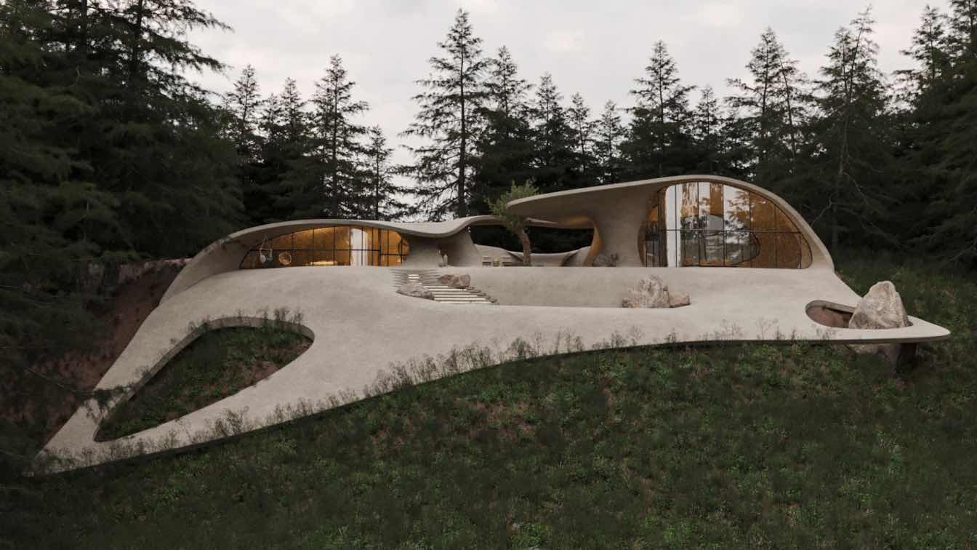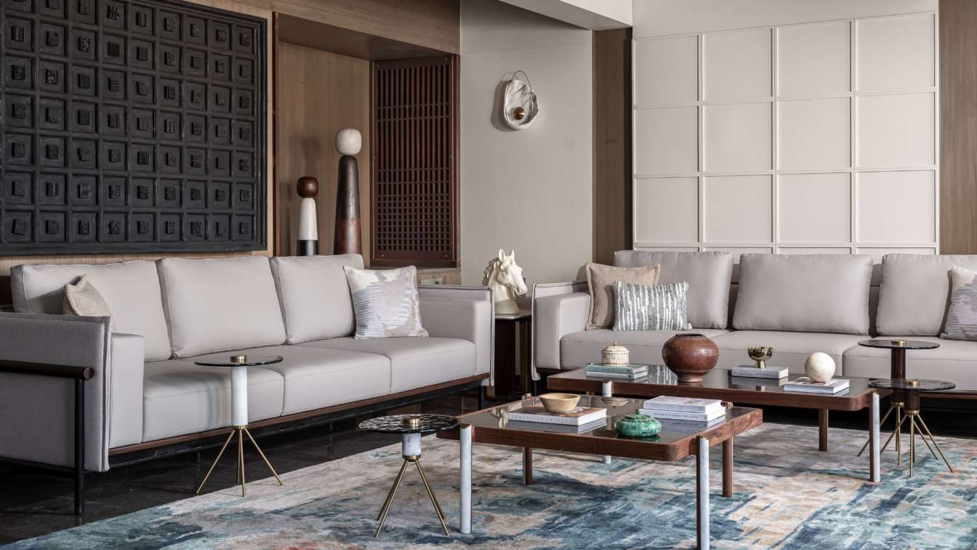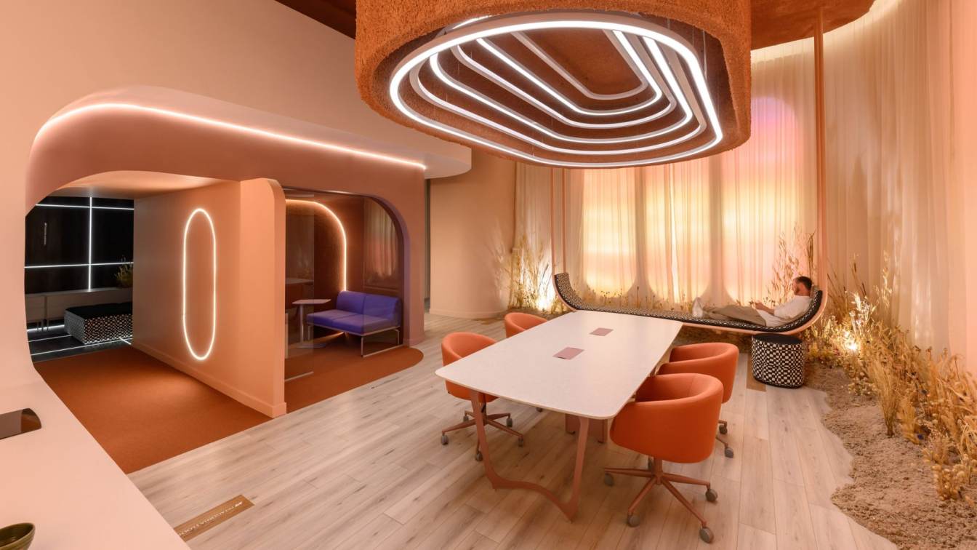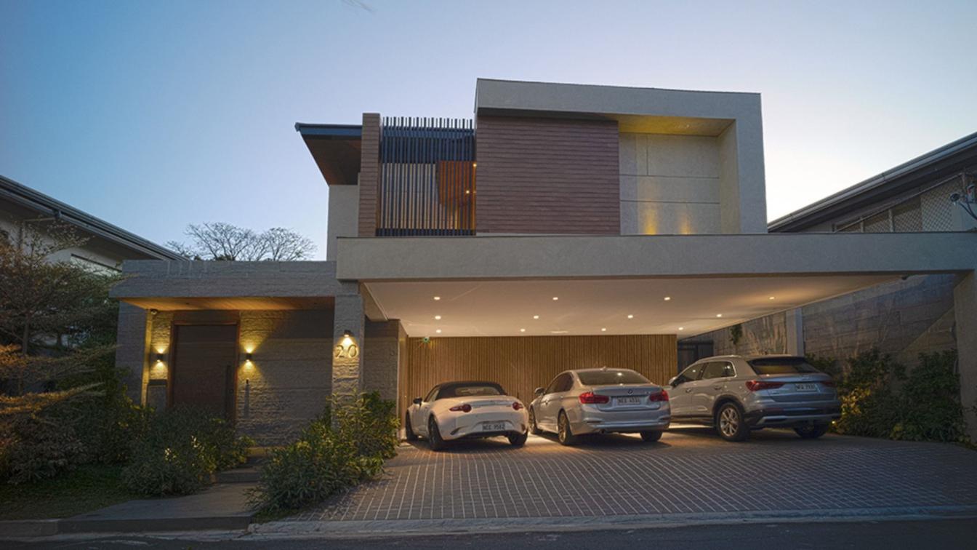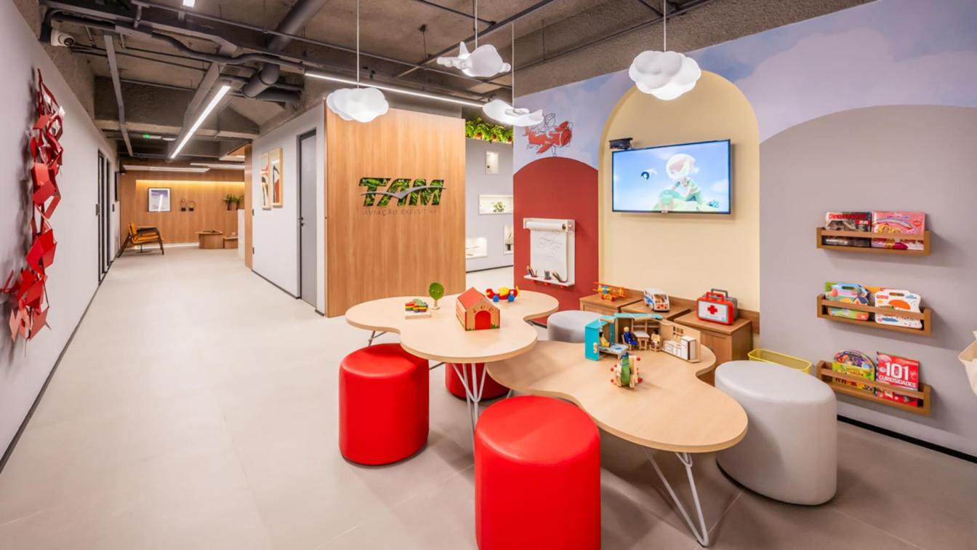Alexander Tischler: We designed and delivered this fancy interior for a successful businesswoman. We had done a similar project for her before, but we added more details and accents this time. Our team combined two rooms on the right side of the apartment into one large bedroom with a bathroom and a workspace by the window.
Project name
A luminous 108 m2 Moscow apartment with a fireplace and a sauna
Architecture firm
Alexander Tischler
Photography
Evgenii Kulibaba
Principal architect
Karen Karapetian
Design team
Karen Karapetian | Chief Designer. Iuliia Tsapko | Designer. Oleg Mokrushnikov | Engineer. Кonstantin Prokhorov | Engineer. Ekaterina Baibakova | Head of Purchasing. Pavel Prokhorov | Head of Finishing. Alexey Stepanov | Installation Manager. Evgenii Kulibaba | Photographer. Kira Prokhorova | Stylist. Vera Minchenkova | Copywriting
Interior design
Alexander Tischler
Environmental & MEP engineering
Alexander Tischler
Civil engineer
Alexander Tischler
Structural engineer
Alexander Tischler
Lighting
Alexander Tischler
Construction
Alexander Tischler
Supervision
Alexander Tischler
Tools used
ArchiCAD, SketchUp
Typology
Residential › Apartment
completed this bright and functional interior for a young and active family with a school-going son in the new contemporary residential complex “Richard” in Moscow. The clients were keen on having colors, prints, and patterns, and we fulfilled their desires. First, we designed a comfortable living space by enlarging the bathroom and allocating a dr...
Project name
A 79 m² colorful family apartment
Architecture firm
Alexander Tischler
Photography
Nick Rudenko, Olga Karapetian
Principal architect
Karen Karapetian
Design team
Karen Karapetian | Chief Designer; Diana Besedina | Designer; Oleg Mokrushnikov | Engineer: Кonstantin Prokhorov | Engineer; Liubov Kotelnikova | Engineer; Ekaterina Baibakova | Head of Purchasing; Karen Nikoian | Head of Finishing; Evgenii Bridnya | Installation Manager; Nastasya Korbut | Stylist; Vera Minchenkova | Copywriting
Interior design
Alexander Tischler
Environmental & MEP engineering
Alexander Tischler
Civil engineer
Alexander Tischler
Structural engineer
Alexander Tischler
Lighting
Alexander Tischler
Construction
Alexander Tischler
Supervision
Alexander Tischler
Tools used
ArchiCAD, SketchUp
Typology
Residential › Apartment
Above a natural environment with unique topography, placing a flexible shell with an organic shape derived from the natural surroundings, which sits like dough on the slope of the land, can shape the entirety of the project. This cohesive and malleable shell rises in sections such as public spaces and has a lesser rise in other areas. Connecting th...
Project name
Koomeh Villa
Architecture firm
Mrk Office
Location
Peymod, Mazandaran, Iran
Tools used
Autodesk 3ds Max, SketchUp, Adobe Photoshop, AutoCAD
Principal architect
Mohammadreza Kohzadi
Collaborators
Narges Sefidabi
Visualization
Armin Saraei , Ghazal Aliyan
Typology
Residential › House
In October 2023, we handed over a project that transformed two separate flats into a duplex home, where the age-old traditions of the Marwari culture found harmonious resonance with contemporary elegance. What made this project truly unique was the embodiment of three generations living under one roof.
Project name
Luxe Melange
Architecture firm
Space Karma
Location
Ahmedabad, Gujarat, India
Design team
Shweta Jain + Assisted by Muskan Motwani & Manish Panchal
Collaborators
Collaborators: -Videography: Ravi Mistry - YB Route (Furniture) - Lenzi Home (Dining Table) - Tisva Lights - Briton Furniture - Anektaka (Wall Art Installations) - Jaipur Rugs
Interior design
Space Karma - Shweta Jain
Civil engineer
Shankarlal Suthar
Lighting
Tisva Lights & Focus Lightings
Visualization
Styling by: Saniya Tadha
Tools used
Autodesk 3ds Max, AutoCAD, SketchUp
Material
Italian Marble, Veneer, Suede, Leather, Old Handblock wooden panel etc.
Client
Italian Marble, Veneer, Suede, Leather, Old Handblock wooden panel etc.
Typology
Residential › House, Luxury Modern Duplex Home
"Green Home Office" is based on two main ideas: hybridization and sustainability. In terms of hybridization, it seeks to merge the universe of corporate architecture with residential architecture, creating a flexible space that can be both a home and an office, depending on the user's needs and perspective.
Project name
Green Home Office
Architecture firm
Estudio Ebras, Hause Möbel
Location
Nueva Córdoba neighborhood, Córdoba, Argentina
Photography
Gonzalo Viramonte
Collaborators
Vídeo: Matías Meaglia, Juan Manuel Ruiz de Galarreta
Tools used
ZWCAD, SketchUp
Typology
Commercial › Office
This two-story residential house located in the tropical climate of the Philippines in a minimalist contemporary design that seamlessly blends the private indoor and outdoor areas. Emphasizing the connection between interior and exterior spaces, the design incorporates large sliding glass panels in the living area that open up to a lanai and garden...
Project name
Private Residence
Architecture firm
Grant Orbeta, Architect, CPHD
Location
Metro Manila, Philippines
Principal architect
Grant Orbeta, Architect, CPHD
Design team
Grant Orbeta, Architect, CPHD
Interior design
Grant Orbeta, Architect, CPHD
Environmental & MEP
Mechanical (MCube Air-Conditioning)
Landscape
Faustino Obrero
Lighting
Grant Orbeta, Architect, CPHD
Tools used
SketchUp, AutoCAD, Adobe Lightroom
Material
Steel, concrete, glass
Typology
Residential › House, Private Residential Dwelling
With more than 60 years of tradition in the market, TAM Executive Aviation stands out as a leader in the sale of executive aircraft and boasts the largest maintenance service complex in Latin America. In this context, the recently inaugurated VIP Lounge, whose project was carefully designed and executed by Zénite Arquitetura & Construção, under the...
Project name
Vip Room Tam Executive
Interior design
Zénite Arquitetura e Construção
Location
Congonhas Airport, Brazil
Photography
Mauricio Moreno
Principal designer
Giselle Benedetti
Design team
Zénite Arquitetura e Construção
Completion year
2023 / 08
Collaborators
Civil engineer: Paulo Bueno; Structural engineer: Carlos Negri Lighting: Laura Assef Supervision: Paulo Bueno e Fernando Gomes
Architecture firm
Zénite Arquitetura e Construção
Material
The predominant materials are Joinery with emphasis on Muxarabi Panels, Comfortable and aesthetically designed furniture for each of the different spaces (sofas, armchairs, corner and coffee tables, meeting tables), Adequate and comfortable lighting for the different spaces, landscaping, a creative visual communication and the use of marble on the reception counter and pantry with the TAM logo engraved to make the brand stand out. All the frames were replaced with larger frames giving a greater visual amplitude to the VIP Room, taking advantage of the scenery of the landing and take-off runways, but ensuring perfect acoustics inside the Room. Use of porcelain tiles on the floor in a large part of the room for greater ease of maintenance and cleaning, with carpet only being used in the meeting rooms.
Tools used
AutoCAD, SketchUp, Lumion
Contractor
Zénite Arquitetura e Construção
Client
TAM Aviação Executiva
Typology
Corporate, VIP Lounge › Interior Design
A complete remodel of a 2nd floor condominium in a 2 unit, 1920 vintage building. The scope of the project was a complete reconfiguration of the existing 1,324 square feet.The project is on a sunny block, steps away from San Francisco's Presidio park. The home had not been renovated, except for minor Kitchen and Bath updates, since it's constructio...
Project name
San Francisco Presidio Terrrace Entire Home Remodel
Architecture firm
Andrew Morrall
Location
Presidio Terrace Neighborhood, San Francisco, California, USA
Photography
Onley Visuals
Principal architect
Andrew Morrall Architect
Design team
Andrew Morrall and Bernard Tong
Interior design
Owner's Rep
Collaborators
Builder: Pacific Edge Construction, Structural Engineer: BKG Structural Engineers, Mill Work: 5 Star Cabinets
Structural engineer
BKG Structural Engineers
Environmental & MEP
A+ Energy
Lighting
Andrew Morrall Architect
Construction
Pacific Edge Construction
Supervision
Andrew Morrall Architect
Visualization
Andrew Morrall Architect
Material
Custom Cabinetry, Period Moldings to match existing Edwardian Details
Typology
Residential › 2nd level condominium in a 2 unit, 3 story building

