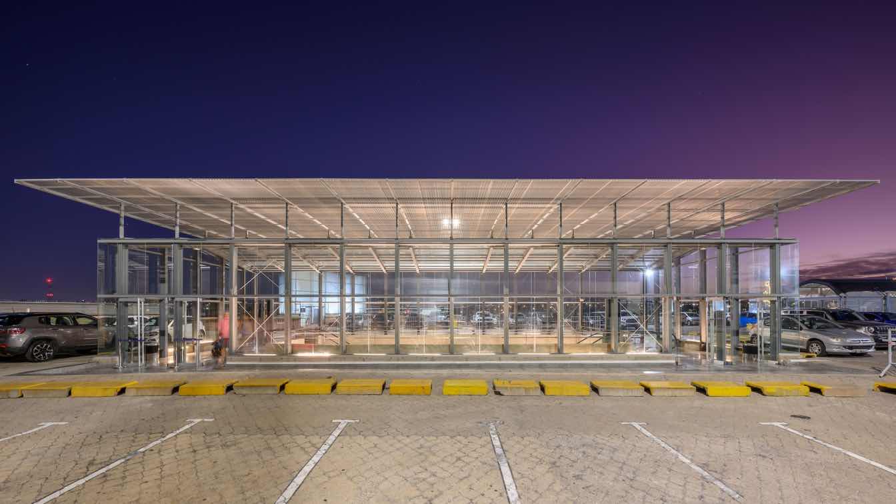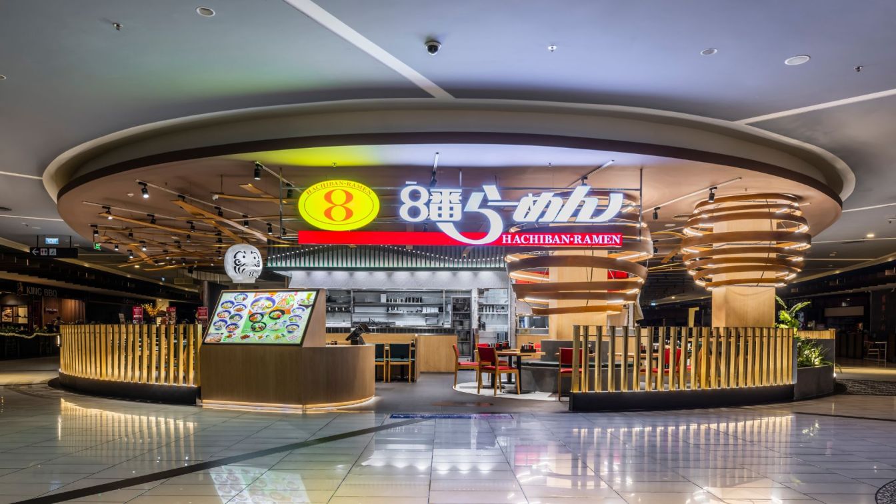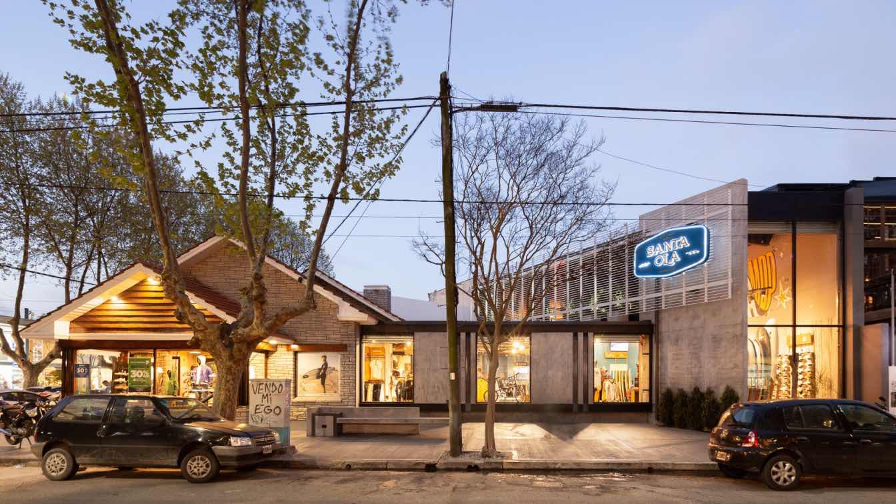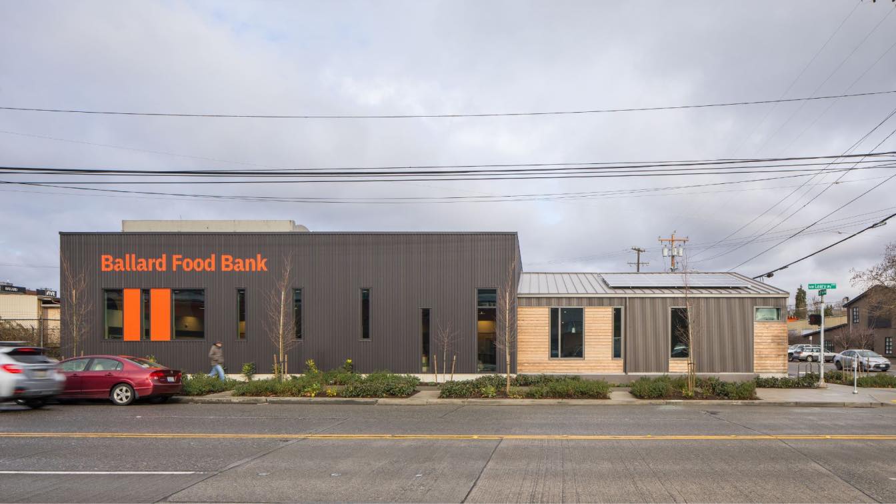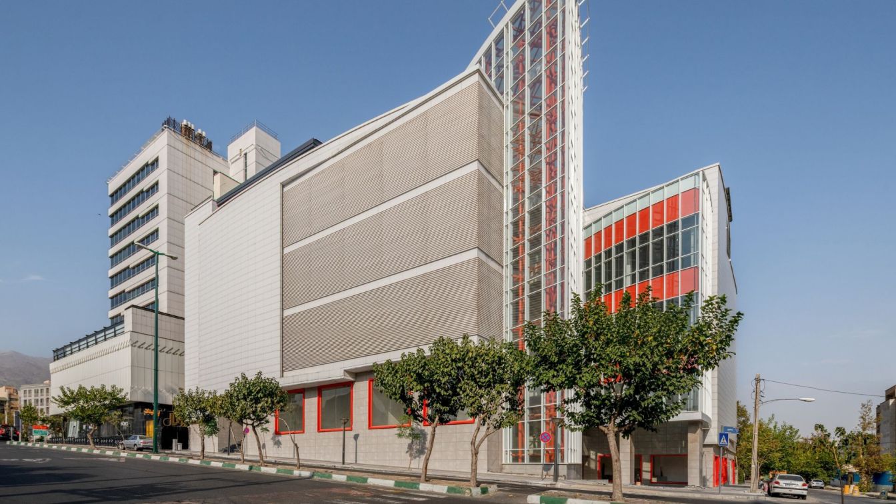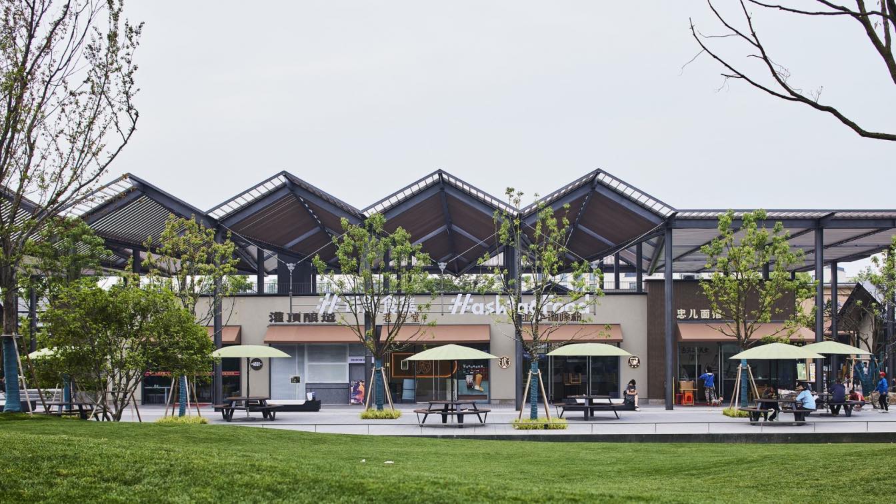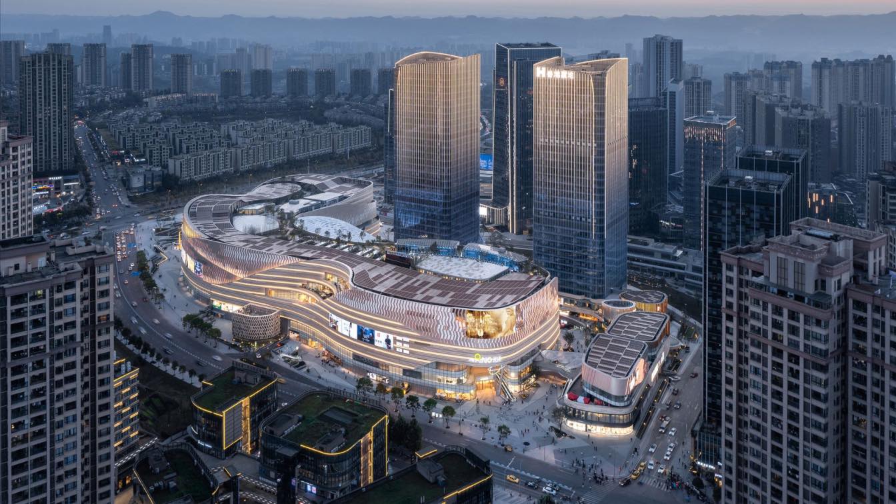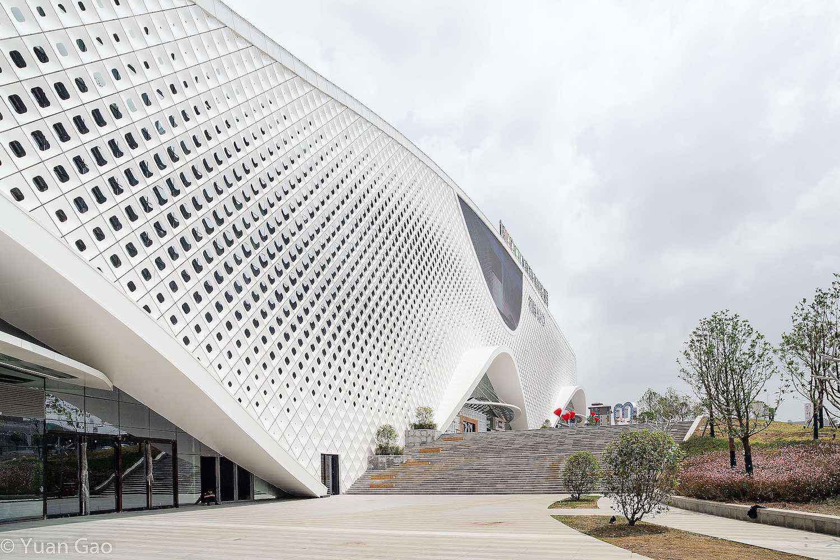A+R MONDÉJAR ARQUITECTOS: The ‘Nuevocentro Shopping’ is one of the most important shopping malls in Córdoba. Its strategic geographical location, its commercial diversity and its architectural imprint make it an architectural complex of national relevance.
Project name
Remodeling in Nuevocentro Shopping (Remodelación en Nuevocentro Shopping)
Architecture firm
A+R MONDEJAR ARQUITECTOS
Location
Córdoba, Argentina
Photography
Gonzalo Viramonte
Design team
Adolfo Mondejar, Rosario Mondejar, Francisco Figueroa Astrain, Marcos Alonso, Rocío Monje, Paula Aimar
Completion year
2021-2022
Structural engineer
Fragueiro – Novillo
Construction
DELTA Company
Client
Nuevocentro Shopping
Typology
Commercial › Shopping Center
First of all, we wanted to incorporate soft, free-form curves into the design, given the food ingredient “ramen” and the compartment shape being a semi-circle. Then, with a particular playful intent, I tried to create a design that would make people unintentionally want to “Snap!” and take a photo of it. The spherical shape of the pillar rolls is r...
Project name
HACHIBAN RAMEN(8番らーめん) - ÆON MALL Tân Phú
Architecture firm
SEMBA VIETNAM
Location
Ho Chi Minh City, Vietnam
Photography
DeconPhotoStudio (Hiroyuki Oki)
Principal architect
Mamoru Maeda
Design team
Mamoru Maeda (Mr), Nguyen Ngo Thuy Dien (Ms)
Collaborators
MIRAI IDCD (TRẦN BÌNH TRỌNG)
Completion year
December / 2023
Interior design
Mamoru Maeda, TRẦN BÌNH TRỌNG
Environmental & MEP
Kitchen (HOSHIZAKI VIETNAM)
Visualization
SEMBA VIETNAM
Tools used
AutoCAD, SketchUp, Adobe Photoshop, Adobe Illustrator
Typology
Commercial › Shopping Mall
The project consists of the valorization and expansion of a “Chalet Marplatense” that has been operating as a commercial space for the past eight years. It is located on the Güemes commercial district, an area undergoing expansion and transformation with a high pedestrian and vehicular density.
Architecture firm
Moirë Arquitectos
Location
Mar del Plata, Buenos Aires, Argentina
Typology
Commercial › Shopping Center
Since their founding in the late 1970s, The Ballard Food Bank has expanded its services to meet the needs of the most vulnerable members of the community. Now in addition to addressing food insecurity, it provides social and medical services through collaborations with a variety of community partners
Project name
Ballard Food Bank
Architecture firm
Graham Baba Architects
Location
Seattle, Washington, USA
Photography
Lara Swimmer, Ross Eckert
Design team
Brian Jonas, Jim Graham, Erica Witcher, Ross Eckert
Collaborators
Owner's Representative: Spectrum Development Solutions. Building Envelope Consultant: 4EA Building Science. Signage & Environmental Graphics: Studio Matthews. Accessibility Consultant: Studio Pacifica. Acoustic Consultant: A3 Acoustics. Kitchen Equipment Consultant: CMA Restaurant Supply & Design. Refrigeration Design: Refrigeration Unlimited
Structural engineer
Lund Opsahl
Environmental & MEP
Holmberg Mechanical (Mechanical Engineer), AWA Electrical Consultants Inc. (Electrical Engineer)
Construction
Wilcox Construction Inc.
Typology
Commercial › Food Bank
Duman, situated in the bustling district of Shahrake Gharb, Tehran, is a vibrant shopping center that combines style, functionality, and culinary delights. With its contemporary design and inviting ambiance, Duman has become a focal point for shoppers, diners, and social gatherings, offering an unparalleled retail and dining experience.
Project name
Duman Shopping Center
Architecture firm
Omid Gholampour + Associates Office
Location
Shahrake Gharb, Tehran, Iran
Principal architect
Omid Gholampour
Design team
Omid Gholampour + Associates Office
Typology
Commercial › Shopping Centers
Bir Land, located in Liangzhu cultural village, Hangzhou, is an artistic commercial complex designed for micro-vacations. As the final piece of the commercial puzzle, it not only meets the increasing daily consumption demands of the villagers, enhancing the attractiveness and convenience of the residential area, but also serves as a artistic destin...
Project name
Vanke Liangzhu Bir Land
Architecture firm
Fun Connection
Location
Liangzhu Cultural Village, Yuhang District, Hangzhou, China
Collaborators
Bir Land Architectural Design: Zhejiang Qingmo Architectural Design Co., Ltd. Warehouse Architectural Design: Deshaus Architecture Design. Curtain Wall Design: Zhong Nan Institute of Curtain Wall Design&Research. Outdoor Landscape Furnishing: Tifanlife, Hangzhou. Wayfinding Design: Shanghai Gengxin Architecture Design Co., Ltd. & Shanghai Youyi Engineering Co., Ltd. Sculpture Design: Shanghai Shu Yuan Sculpture Art Design Co., Ltd. Curtain Wall Installation: Hangzhou Dayan Construction Co., Ltd.
Interior design
Hangzhou Pan Tianshou Environmental Art Design Co., Ltd.
Civil engineer
Hangzhou Construction Engineering Management Group Co., Ltd.
Lighting
Shanghai Zuo Yi Lighting Design Co., Ltd.
Construction
Hangzhou Chang Yuan Tourism Development Co., Ltd.
Client
Vanke, Hangzhou, China
Typology
Commercial Complex
In 2017, as multiple places in China were being heavily impacted by smog, the top-tier developer Hong Kong Land was making plans to construct a shopping mall in Chongqing which would become known as "The Ring". The Hong Kong Land proposed a design which would combine eco-friendliness and commercial elements, creating an "integration of city and nat...
Project name
Hongkong Land's Yorkville - The Ring
Architecture firm
PH Alpha Design
Location
Chongqing, China
Photography
CreatAR Images
Principal architect
Ping XU
Design team
Clive CHOW, Ryan TONG, Lin HAO, Dongdong QIN
Landscape
ASPECT Studios, Stephen Buckle
Material
Simulated Stone with integrated LED, Fritted Glass, Aluminium Panel with LED, Low-E Glass
Client
Hongkong Land Limited
Typology
Commercial › Shopping Mall
The Beijing-based architecture firm Public Work Department (PWD) has designed Guizhou Modoo Shopping Mall in China.
Project name
Guizhou Modoo Shopping Mall
Architecture firm
Public Work Department (PWD)
Location
Guiyang, Guizhou, China
Principal architect
Liming Kong, Lin Wang
Design team
Public Work Department (PWD)
Collaborators
Guizhou Zhucheng Architecture Co. Ltd
Built area
(Total Floor Area) 358920.46 m²
Site area
(Total Planning Area) 106958 m²
Interior design
Midsummer (仲夏机构)
Civil engineer
Tong Xu, Bo Su, Shuofeng Wang
Structural engineer
Kepeng Han
Environmental & MEP
Jian Li, Zheng Huang, Ying Su
Lighting
Zhong Zheng Daohe Construction Engineering Co. Ltd
Construction
China Railway No.2 Engineering Group Construction Co. LTD
Supervision
Chongqing Jianxin Construction Project Supervision Consulting Co. LTD
Visualization
Public Work Department (PWD)
Tools used
Autodesk Revit, Autodesk 3ds Max, Rhinoceros 3D, Grasshopper
Client
Guizhou Zhongtou Tengda

