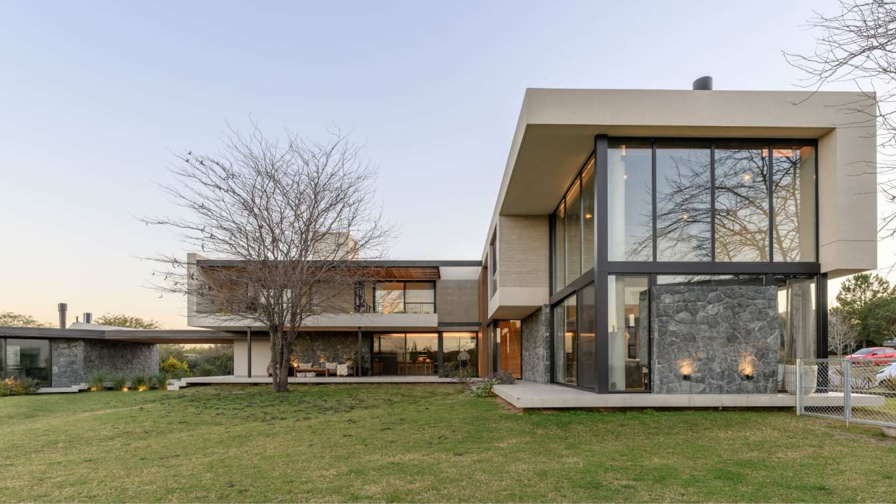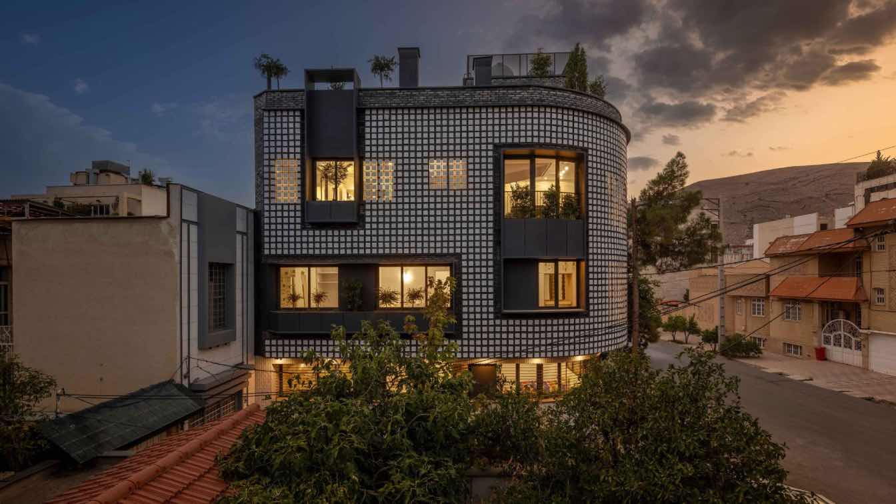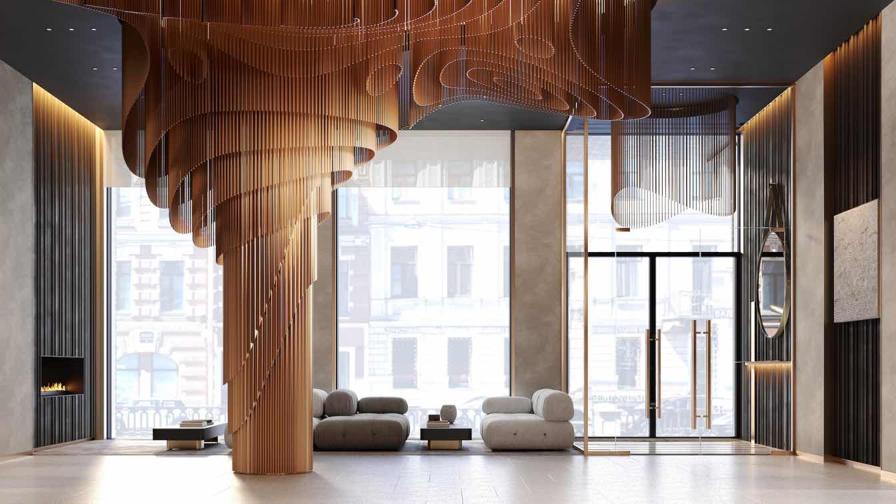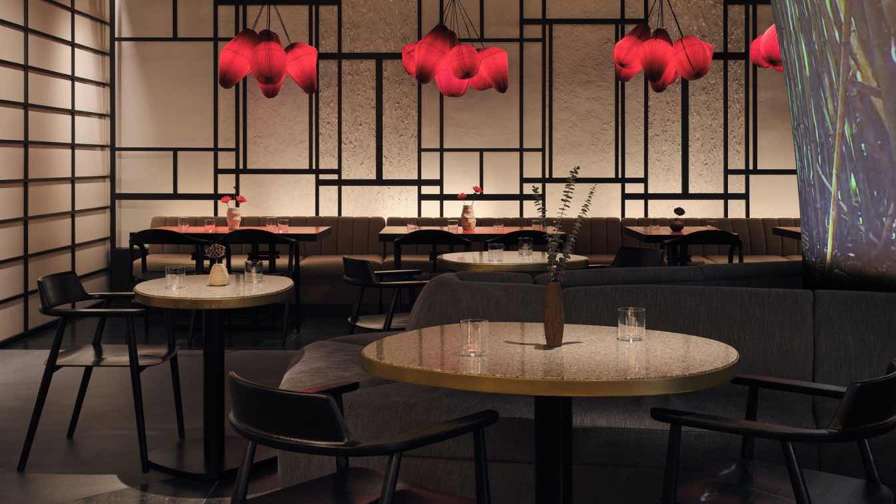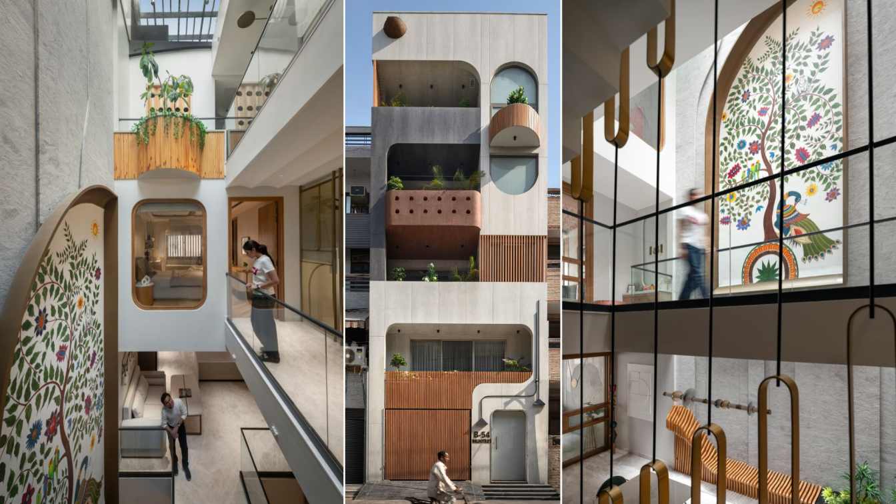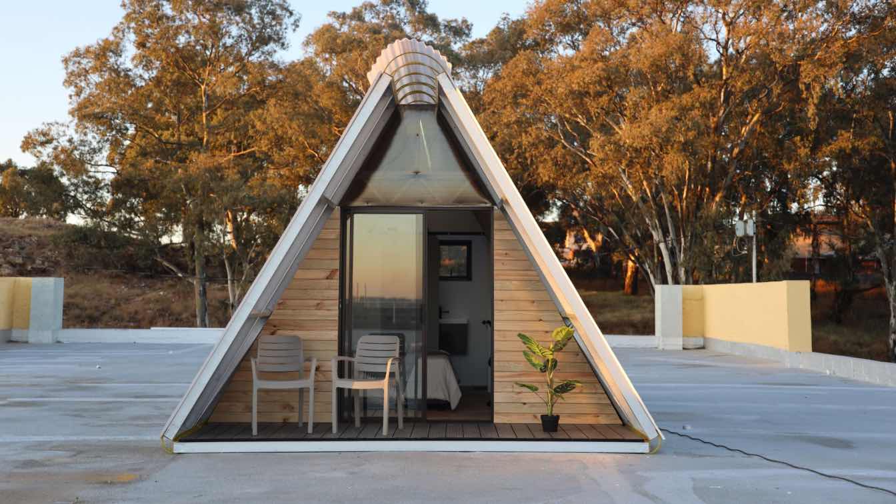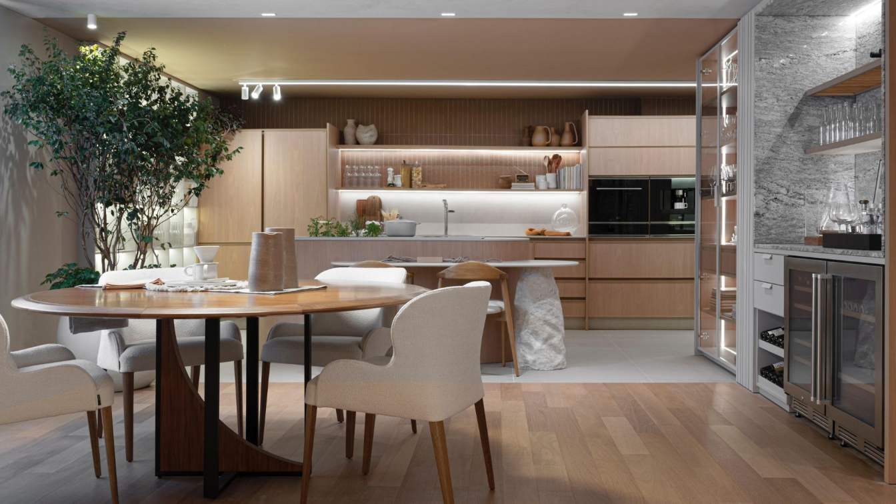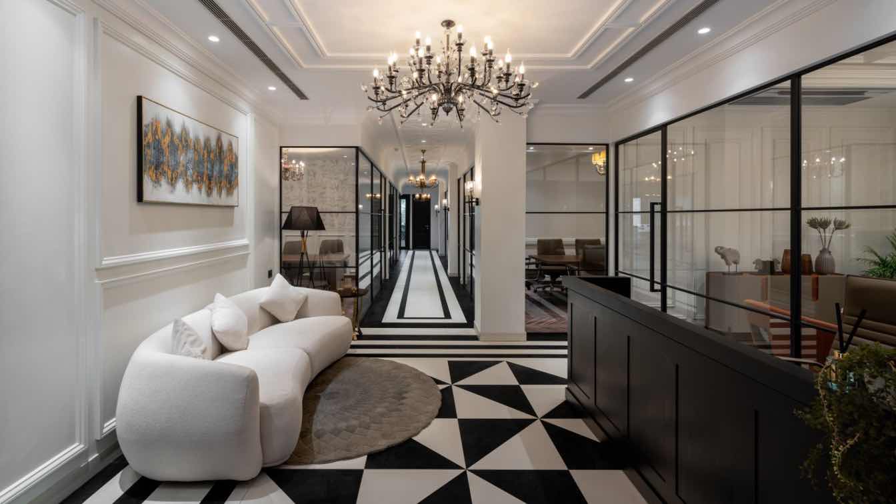Located in La Serena private neighborhood, just 20 minutes from Córdoba Capital, this residence has been designed for a family consisting of a couple and their two teenage children, with an active social life and a deep appreciation for comfort and style.
Project name
House IV (Casa IV)
Architecture firm
Palmero Vucovich
Location
La Serena neighborhood, Mendiolaza, Córdoba, Argentina
Photography
Gonzalo Viramonte
Principal architect
Angel Vucovich, Marcelo Palmero
Design team
Lucía Vucovich, María Luz Alama, Nicolás Rinaldi, Nahuel Abrile
Civil engineer
Espacio Ingeniería
Structural engineer
Espacio Ingeniería
Landscape
Moratello-Reyna landscape design
Tools used
AutoCAD, SketchUp, Lumion
Material
Concrete, Wood, Glass, Stone, Steel
Typology
Residential › House
The Downwind Residential Apartment stands as a graceful integration of form and function within its urban context, harmonizing with the surrounding landscape while offering a distinctive living experience.
Project name
Downwind Residential Apartment
Architecture firm
AshariArchitects
Location
10 Alley, Farhangshahr st, Shiraz, Iran
Photography
Parham Taghioff, Navid Atrvash
Principal architect
AmirHossein Ashari
Design team
Ali Attaran, Zahra Jafari, Afshin Ashari, Elnaz Amini khanimani, Amir Iranidoost haghighi, Zahra Rahimi, Ehsan Shabani, Sara Zahmatkesh fard shirazi, Mahsa Pakshir, Aida Rafie
Interior design
AmirHossein Ashari
Collaborators
Ali Attaran, Zahra Jafari, Afshin Ashari, Elnaz Amini khanimani, Amir Iranidoost haghighi, Zahra Rahimi, Ehsan Shabani, Sara Zahmatkesh fard shirazi, Mahsa Pakshir, Aida Rafie
Structural engineer
AshariArchitects
Environmental & MEP
Yasha Electronic (Electrical Engineer)
Construction
Azarakhsh Brick (Brick | Façade). Istawin (Window | Façade)
Supervision
AmirHossein Ashari
Visualization
Zahra Jafari, Amir Iranidoost haghighi
Tools used
AutoCAD, SketchUp, Autodesk 3ds Max, Adobe Photoshop, Adobe Illustrator, Adobe Indesign
Client
Professor Moshfeghian
Typology
Residential › Apartment
The guiding concept derived from an exploration into Hamovniki’s rich textile heritage, a district historically teeming with weavers and famed for its silk and velvet productions for royalty.
Project name
Boutique Residence Rooted in History
Architecture firm
IDEOLOGIST
Tools used
Autodesk 3ds Max, Corona Renderer, AutoCAD, Revit, SketchUp, Adobe Photoshop
Principal architect
Yusuke Takahashi
Design team
Alexey Yakovets, Stanislav Moskalensky, Elena Chrestich
Visualization
Sophia Stepanova
Typology
Residential Architecture › Interior design of public spaces
In the spirit of the Japanese concept "Ichi-Go Ichi-E," which emphasizes the uniqueness of each moment and encounter, the Ichi-Go Ichi-E Restaurant & Bar in Russia’s city of Kazan aims to turn every visit into an exceptional, singular experience.
Project name
Ichi Go Ichi E: Zen Oasis with Asian Cultural Motifs
Architecture firm
IDEOLOGIST
Photography
Dima Tsyrenshchikov
Principal architect
Yusuke Takahashi
Design team
Alexey Yakovets, Stanislav Moskalensky
Interior design
IDEOLOGIST
Material
Japanese Paper, Porcelain, Art Concrete, 3D Concrete Tile, Metal Composite
Tools used
SketchUp, Autodesk Revit, Autodesk 3ds Max, Corona Renderer, Adobe Photoshop
Typology
Hospitality › Restaurant
Slender House is a private residential project designed for a family of five, nestled within a small and slender site measuring 6 meters by 18 meters. The vision for this home was to create a space that not only stood out within its locality but also contributed to the cityscape.
Project name
6 x 18 Slender House
Architecture firm
Spaces Architects@KA
Location
B-54, Derawal Nagar, New Delhi, India
Photography
Bharat Aggarwal
Principal architect
Kapil Aggarwal
Design team
Pankaj Khandelwal, Nishant Gaurav, Aruj Saxena, Vikrant Dhakrey
Interior design
Spaces Architects@KA
Civil engineer
Reliable Consulting Engineers
Structural engineer
Reliable Consulting Engineers
Landscape
Spaces Architects@KA
Visualization
Spaces Architects@KA
Tools used
AutoCAD, Adobe Photoshop, SketchUp
Material
Laminum tiles, Aluminium Battens in wood finish, Corten Steel, Oak Veneer, Wallpapers, Italian Marbles, Indian Marbles, Engineered Wood, Glass, Laminates, Paint
Typology
Residential › House
In a world where space efficiency, sustainability, and versatility are paramount, the 24sqm A-frame pod stands out as a groundbreaking solution in modular living.
Project name
Tribuntu POD
Architecture firm
A4AC Architects
Location
Randburg Johannesburg, South Africa
Principal architect
Dirk Coetser
Design team
DirkCoetser, Rudolf Swanepoel, Micheal Mahlangu
Collaborators
Ashley Fransman
Interior design
A4AC Architects
Site area
800 m² roof top
Structural engineer
Innostruc Engineering
Supervision
A4AC Architects
Visualization
Micheal Mahlangu
Tools used
SketchUp, Adobe Photoshop
Construction
Innovators Interiors
Material
Light weight steel framing, staal cladding, plywood
Typology
Residential › Cabin, Tiny Home
Joziane Pavinato, in charge of the Estúdio Criativo office, makes her debut at the CASACOR Santa Catarina 2024 exhibition with the Loft Longevidade, a 120m² space that promotes reflection on the importance of valuing the present, with an eye on the future.
Project name
Loft da Longevidade
Architecture firm
Estúdio Criativo Arquitetura e Interiores
Location
Municipality of Itapema, state of Santa Catarina, Brazil
Photography
Marlon Roik, Lio Simas
Design team
Jhanes da Silva, Gabriela Manarim, Fernanda Macarini, Luciene Daher Laus, Ani Priscilla Vegini, Isadora Machiavelli
Collaborators
Jhanes da Silva, Gabriela Manarim, Fernanda Macarini, Luciene Daher Laus, Ani Priscilla Vegini, Isadora Machiavelli
Construction
Concrete, Drywall
Tools used
SketchUp, V-ray
Typology
Exhibition › Architecture and Decoration
Established in 2017, Knesta Architects has been a prominent force in architectural innovation, focusing on creating spaces that merge innovation, sustainability, and craftsmanship. Founded by Principal Architect Nitima Gabba, the firm initially specialized in Residential projects before expanding into the Commercial sector in 2020.
Project name
Knesta Architects Office
Architecture firm
Knesta Architects
Location
SCO 3, Sector 7, Madhya Marg, Chandigarh, India
Photography
Nakul Jain, Studio NJDC
Principal architect
Nitima Gabba
Design team
Ar. Damanpreet Kaur, Ar. Prakshi Hudda, Ar. Rythm Arora
Collaborators
Elsa designs (Furniture), Smartcool (Air Conditioners), Latio Porte (Glass Partitions)
Interior design
Team Knesta Architects ; Anuradha Seth, Sumegha Kanojia
Civil engineer
Ashish Sharma
Environmental & MEP
Knesta Architects
Lighting
Knesta Architects
Construction
Knesta Architects
Supervision
Knesta Architects
Visualization
Knesta Architects
Tools used
AutoCAD, SketchUp, Autodesk 3ds Max
Material
Wood, Aluminium Glass Partitions
Typology
Commercial › Office

