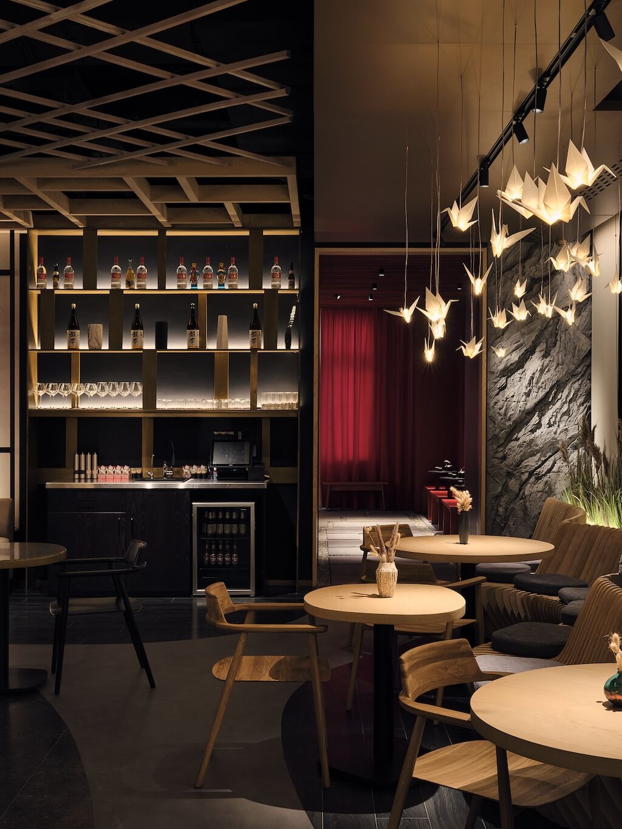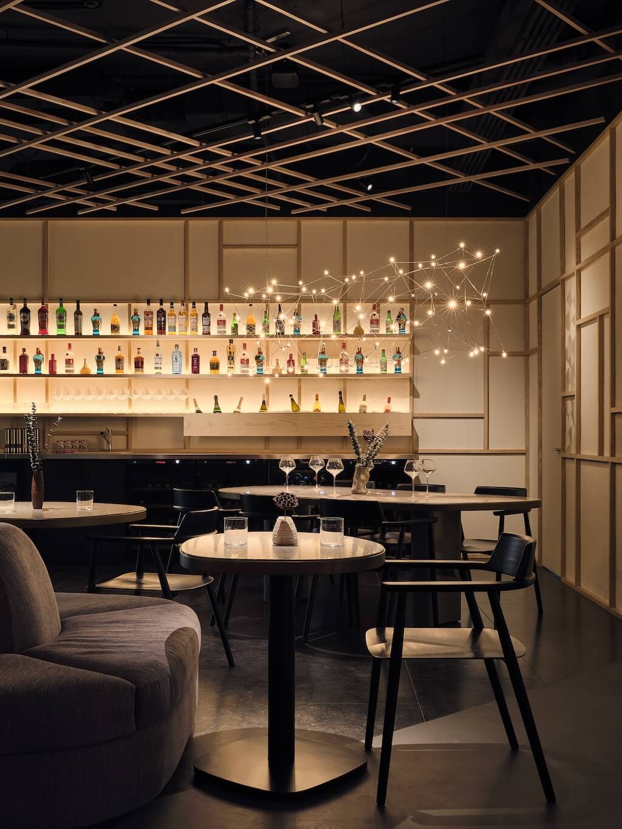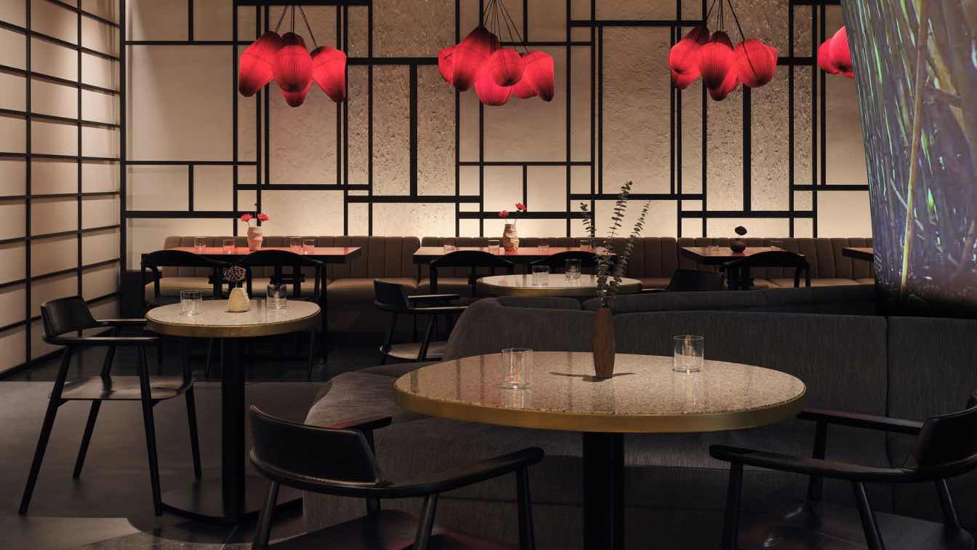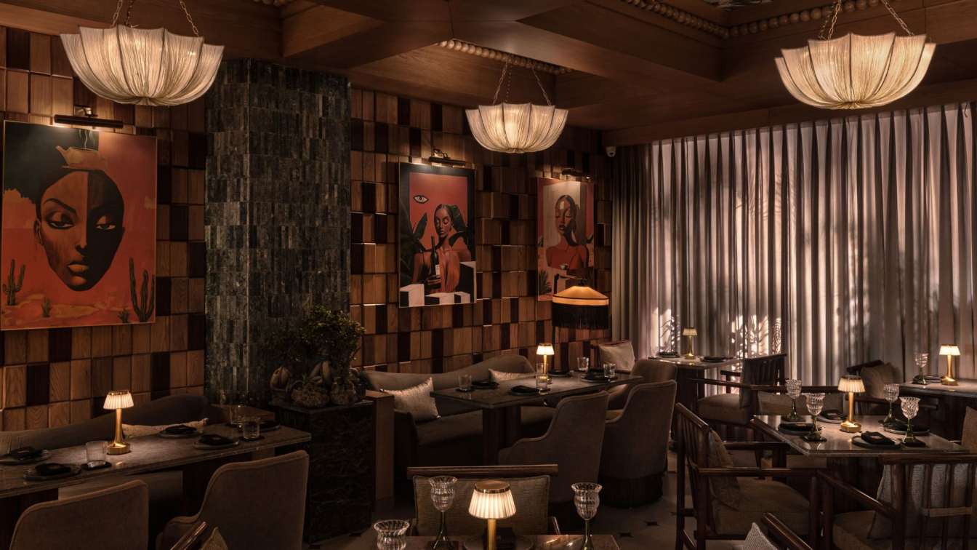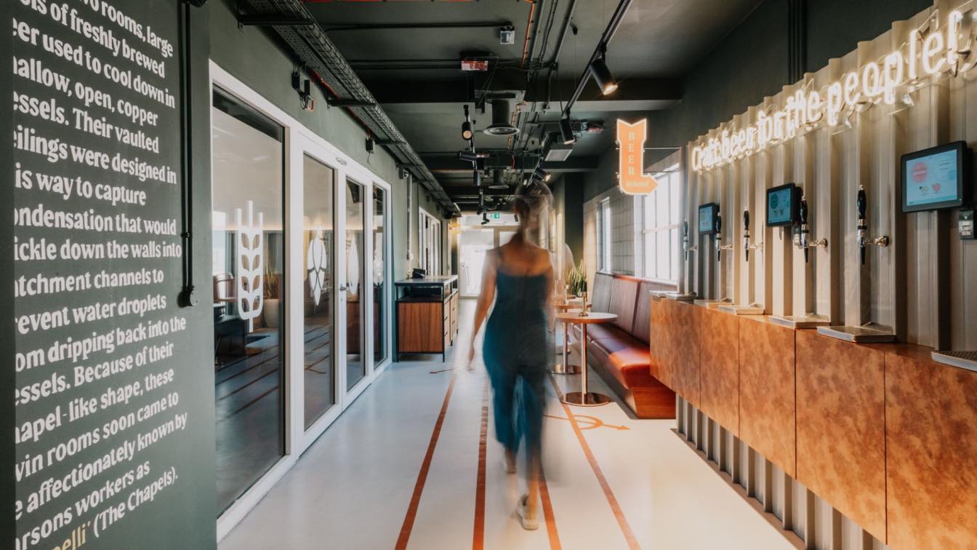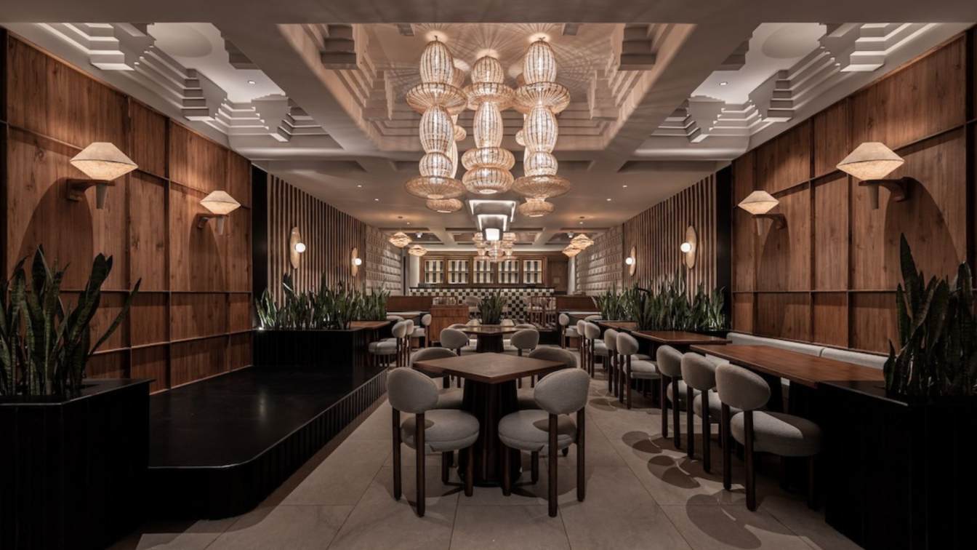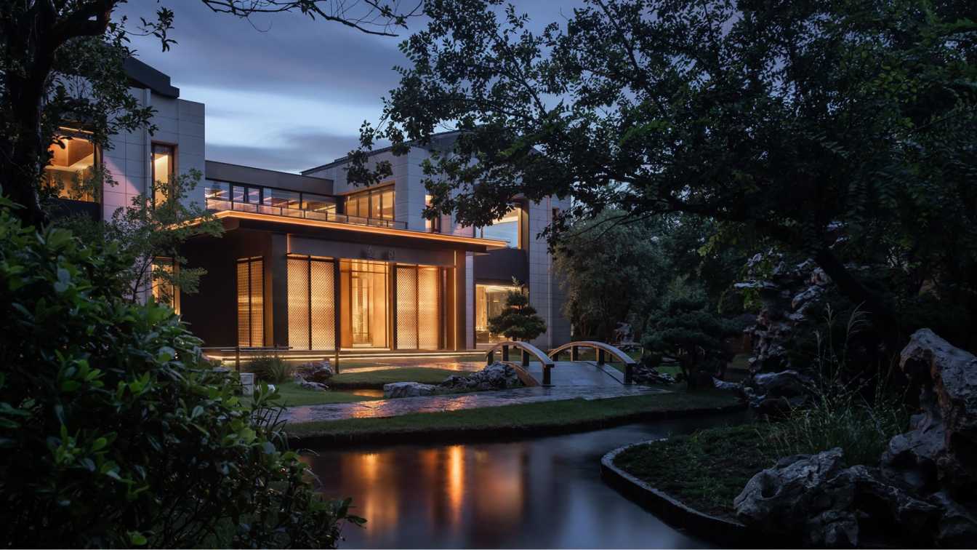Ichi-Go Ichi-E: Zen Oasis with Asian Cultural Motifs
In the spirit of the Japanese concept "Ichi-Go Ichi-E," which emphasizes the uniqueness of each moment and encounter, the Ichi-Go Ichi-E Restaurant & Bar in Russia’s city of Kazan aims to turn every visit into an exceptional, singular experience. The design of this pan-Asian cuisine destination takes inspiration from the rich tapestry of Asian cultures, articulated through a beautifully curated aesthetic that defies simple categorization into any single national style.
IDEOLOGIST, a conceptual architecture and design bureau with close ties to Japanese architects, artists, and craftsmen, was responsible for the project: from design decisions to lighting scenarios, music, and outfit of the staff.
The project began with a quest for authentic codes of pan-Asian essence: sacred capitals of Buddhist schools, the affluent Japan of the 1980s, nocturnal Hong Kong, and futuristic Singapore. For over a decade, the culture and aesthetics of Japan have been a guiding light for IDEOLOGIST. The pursuit of excellence and the meticulousness of Japanese artisans, with whom the team collaborates closely, have culminated in architecture that helps to focus on experiences.
Upon entering, guests are greeted by a corridor reminiscent of a sacred path leading to Kyoto’s Fushimi Inari Shrine. Its arched wooden structure in deep crimson and gravel stepstones subtly invokes the serene ambience of a temple’s torii gate. This architectural gesture serves as a transition from the mundane to the extraordinary, priming visitors for a culinary experience that engages all the senses.

The main dining hall, a harmonious blend of diverse elements, is organized around a striking focal point: a central column enveloped by a 360-degree multimedia projection. This design element not only anchors the space but also enhances the communal atmosphere, drawing diners together in shared wonder. The visibility of the open kitchen from nearly all seating areas adds an element of performance, reminiscent of both Kabuki theatre and the intimate chef-guest dynamic found in traditional Asian eateries.
Yusuke Takahashi, a Japanese architect, an author of Ichi-Go Ichi-E’s design didn’t want to adhere to the Japanese style in its literal sense, but created an attractive interior with an Asian theme, avoiding clear national connotations. Elements and details throughout the restaurant subtly incorporate Japanese influences, guided by the philosophy of Zen Buddhism. Japan-inspired details are also concealed in the composition and layout of the interior, in the overall palette and choice of materials – the theme of nature, the colors of natural wood.
Lighting within the restaurant avoids conventional street and general illumination, choosing instead to craft a series of light scenarios that utilize temperatures most conducive to relaxation. Each of the restaurant’s zones is defined by its own lighting scheme, ensuring guests can immerse themselves fully in their dining experience without distraction.

In crafting the decorative elements, there was a collaboration with artisans from Saint Petersburg for the origami-inspired paper lanterns, meanwhile, all the furniture, with the exception of chairs, was custom-made by carpentry workshops in Kazan. This not only ensured that each piece was in harmony with the overall design concept but also supported local craftsmanship and sustainability practices.
The use of traditional Japanese washi paper, alongside the innovative application of concrete volume tiles and a spectrum of decorative plasters, introduces a variety of textures and shades into the space. From cold to warm tones, and from geometric to natural reliefs, these materials work together to create a richly layered and engaging environment. The inclusion of concrete stepstones with rounded pebble accents on the floor complements the overall aesthetic, bridging the gap between urban sophistication and the understated beauty of nature.
Ichi-Go Ichi-E Restaurant & Bar stands as a testament to the philosophy of making each moment count, brought to life through a harmonious blend of architectural excellence, innovative design, and a deep respect for the cultural traditions that inspire its culinary journey. It invites guests to partake in a unique dining experience, one that promises to leave a lasting impression, echoing the essence of "Ichi-Go Ichi-E" with every visit.











