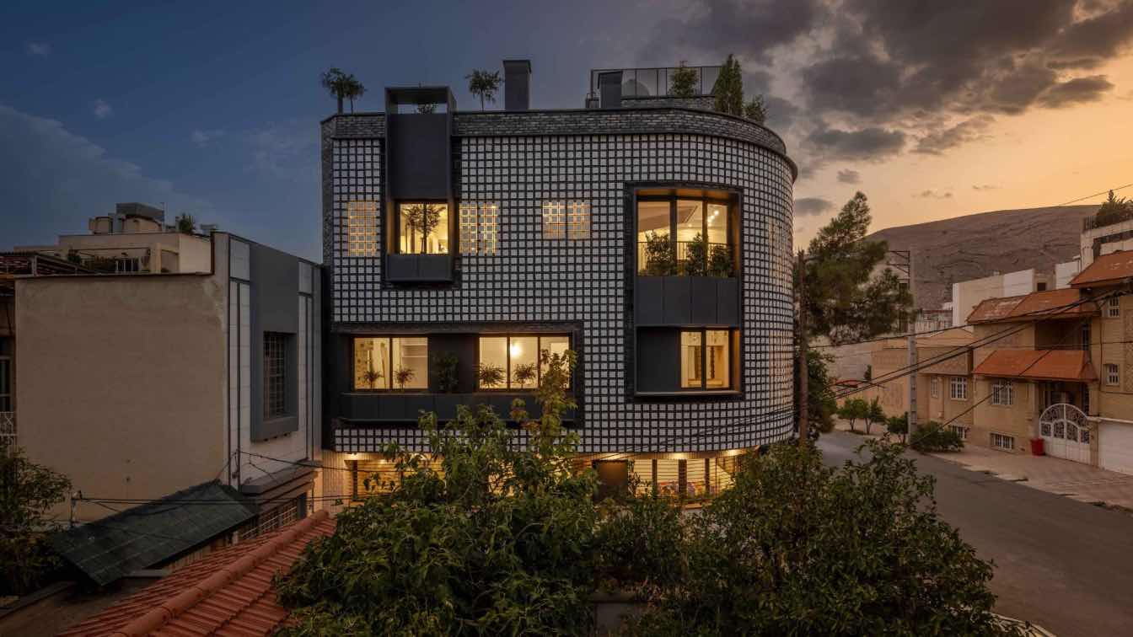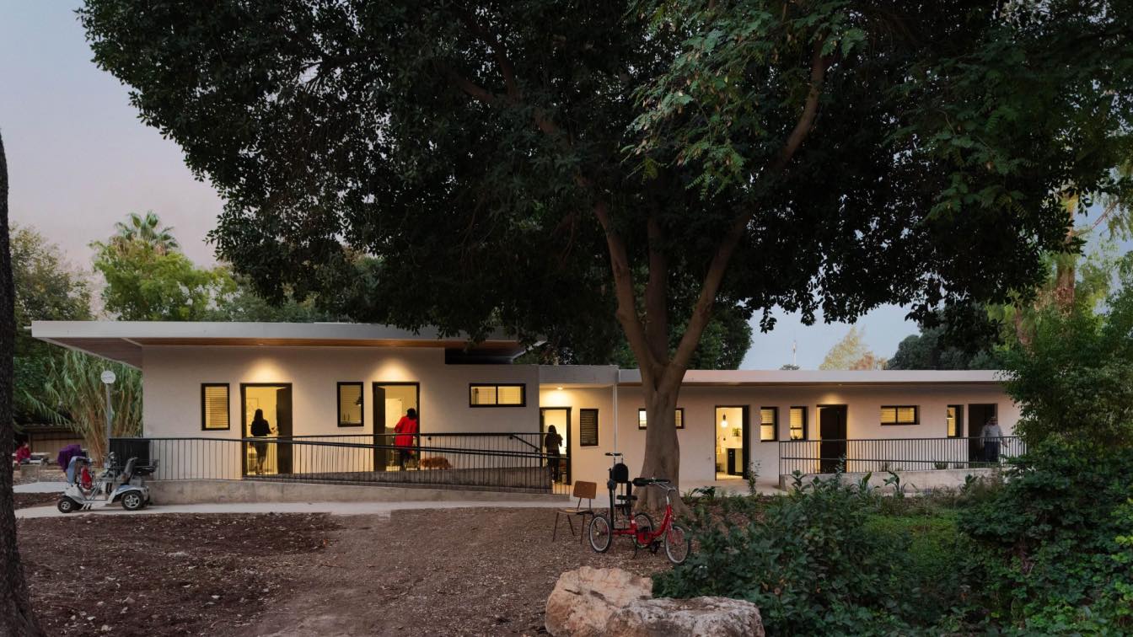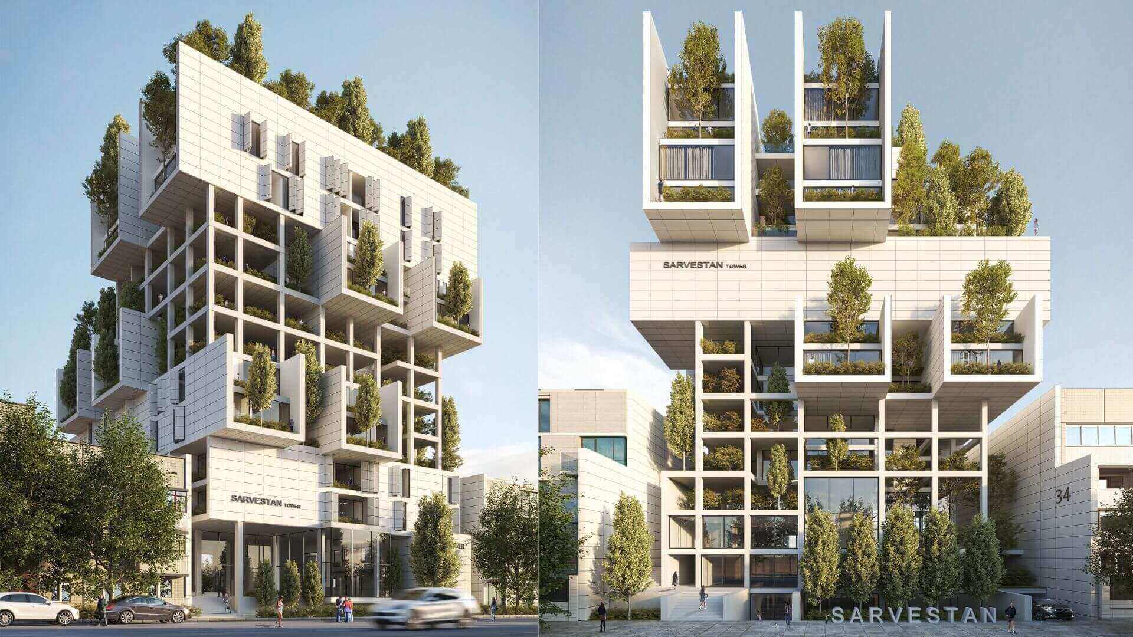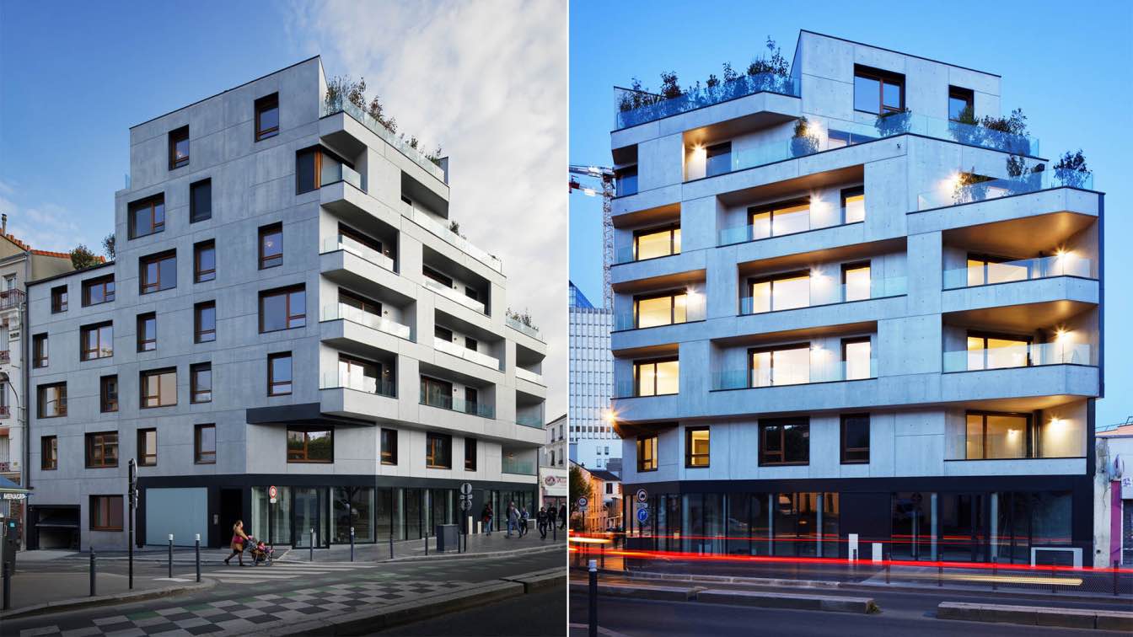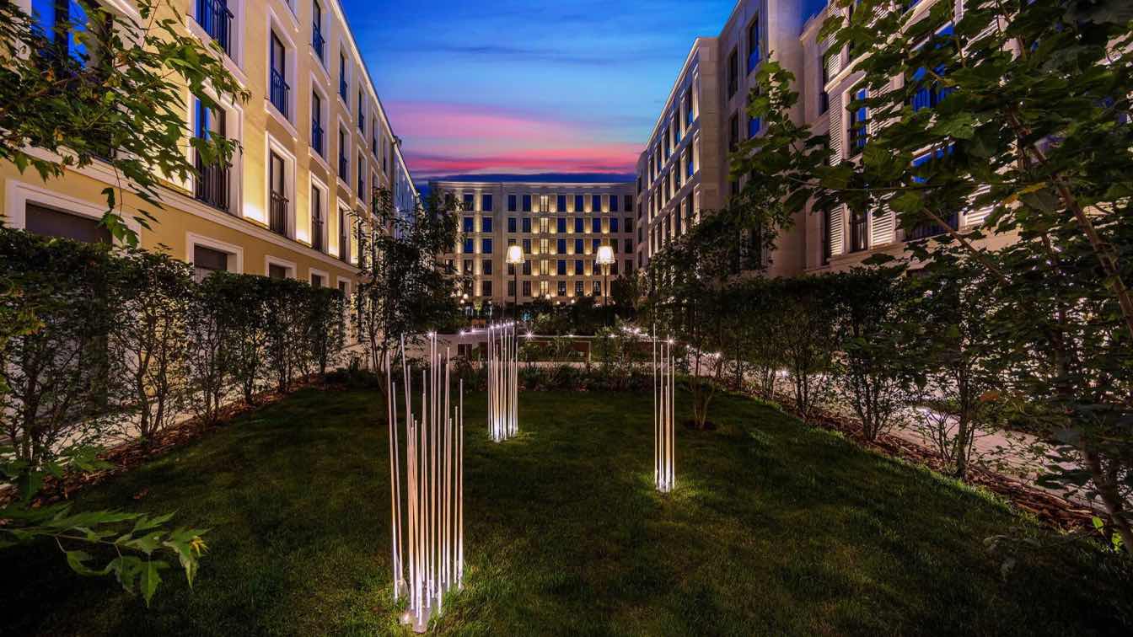AshariArchitects: The Downwind Residential Apartment stands as a graceful integration of form and function within its urban context, harmonizing with the surrounding landscape while offering a distinctive living experience.
Situated amidst predominantly single-story structures, the challenge of creating a three-story building was met with a sensitive approach to form. The building's design responds to its context by employing subtle undulations and depressions, aligning its silhouette with the existing skyline. This deliberate gesture ensures continuity with neighboring structures, while also infusing the development with a sense of individuality. Rounded corners at intersecting streets preserve visual cohesion, blending volume seamlessly with surface.
The relationship between indoor and outdoor spaces is carefully curated, with a focus on maximizing natural light and fostering a connection to the environment. Embracing its southern exposure, the building opens generously towards the backyard, inviting sunlight and framing views of the Zagros Mountains. Privacy is maintained through strategic design elements, such as a shell surface on the western facade, which not only shields against harsh sunlight but also serves as a canvas for showcasing the beauty of ancient trees. Behind this shell, residents can enjoy private terraces, offering a retreat from the bustling main street.

The rooftop serves as an extension of living space, featuring various amenities designed to engage residents and enhance their experience. From kitchen gardens to play areas, the roof transcends its traditional role, becoming a dynamic hub for social interaction and relaxation. Horizontal openings punctuate the roof, inviting glimpses of the sky and infusing interior spaces with natural light and ventilation.
Inspired by the natural dance of leaves in the wind, the building's exterior shell emerges as a striking testament to both aesthetics and functionality. Utilizing a grid of light and small square surfaces, the shell mimics the fluid motion of foliage, creating a dynamic visual effect that changes with the play of light and shadow. This architectural feature not only adds visual interest but also serves a practical purpose, providing shelter from prevailing winds while engaging the senses of passersby, especially children who are encouraged to explore the interstitial spaces between shell and facade.
In essence, the Downwind Residential Apartment is more than just a place to live; it is a testament to thoughtful design and harmonious integration with its surroundings. From its sculpted form to its dynamic facade, every aspect of the development speaks to a deep understanding of context, community, and the inherent beauty of nature.

















































































































