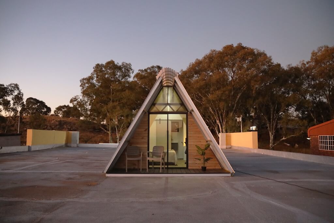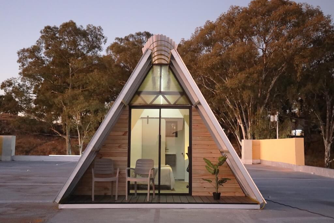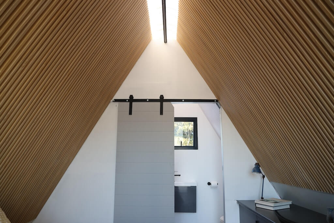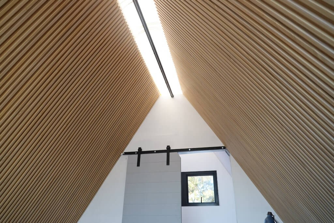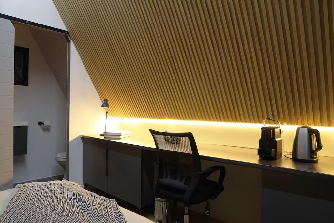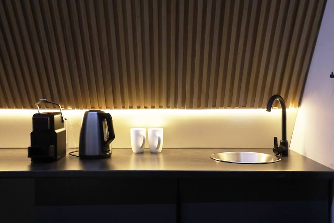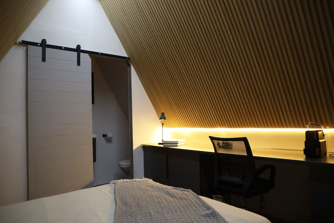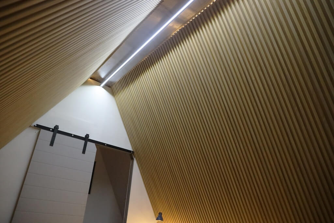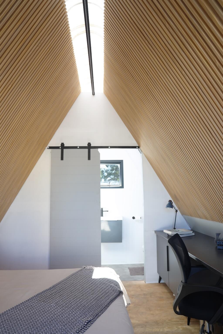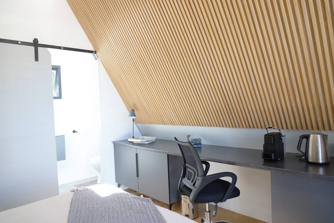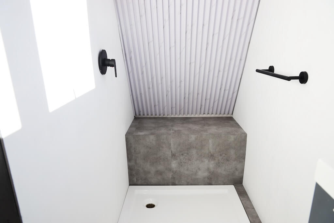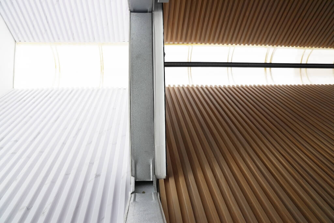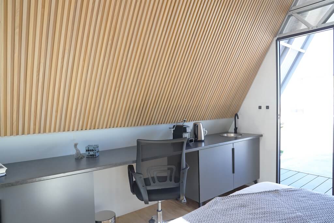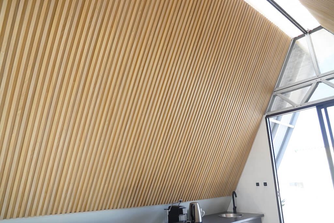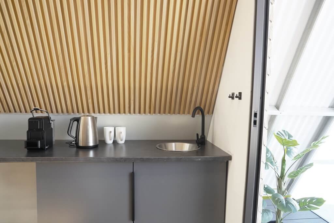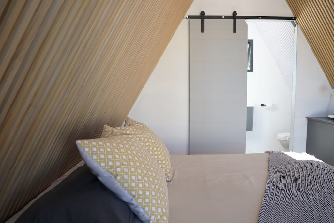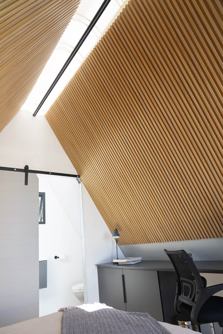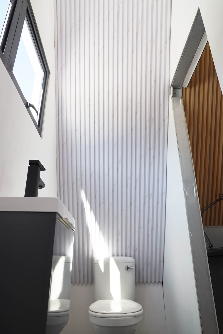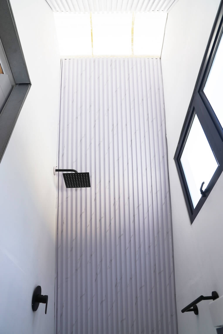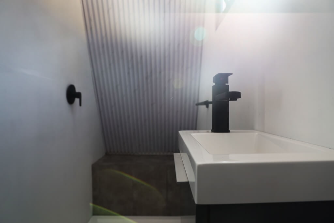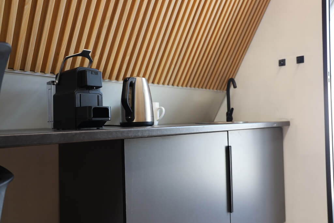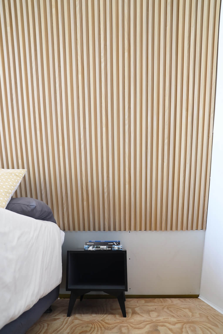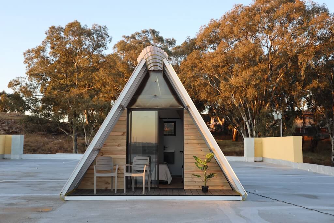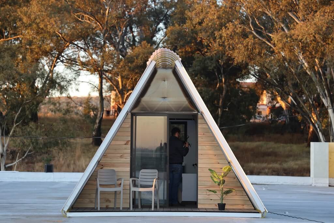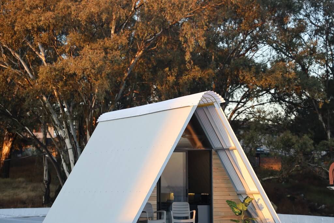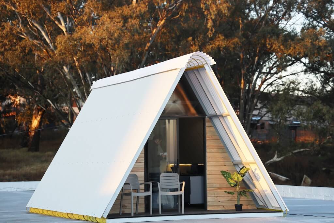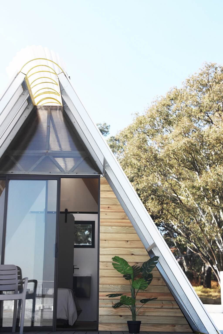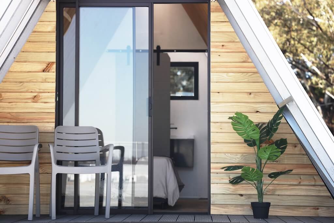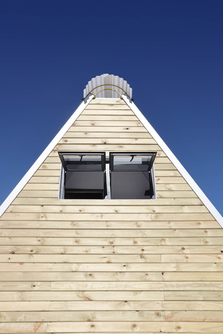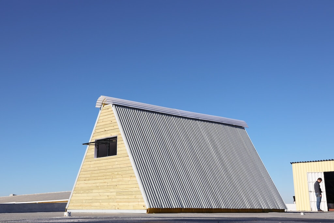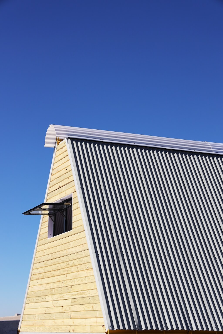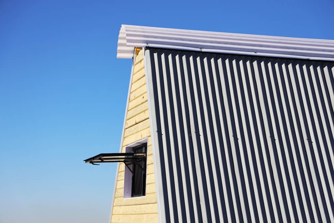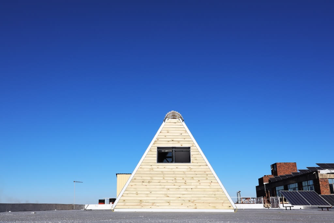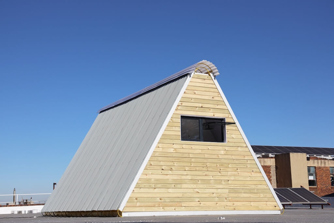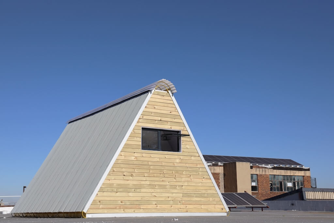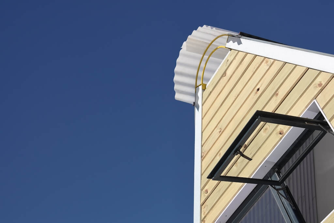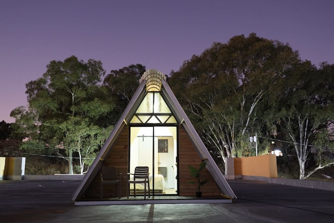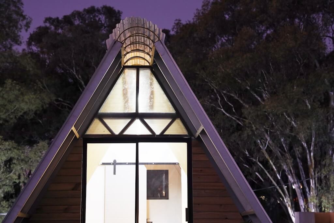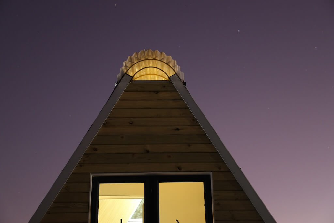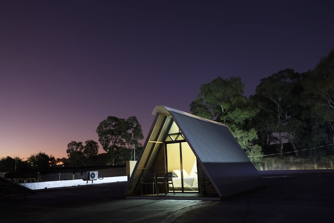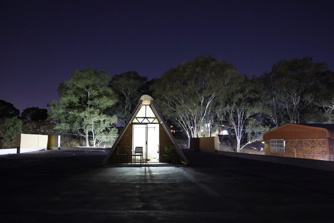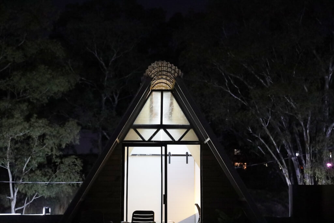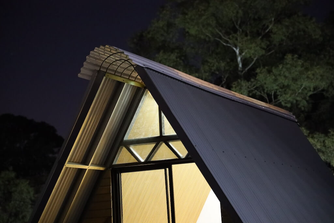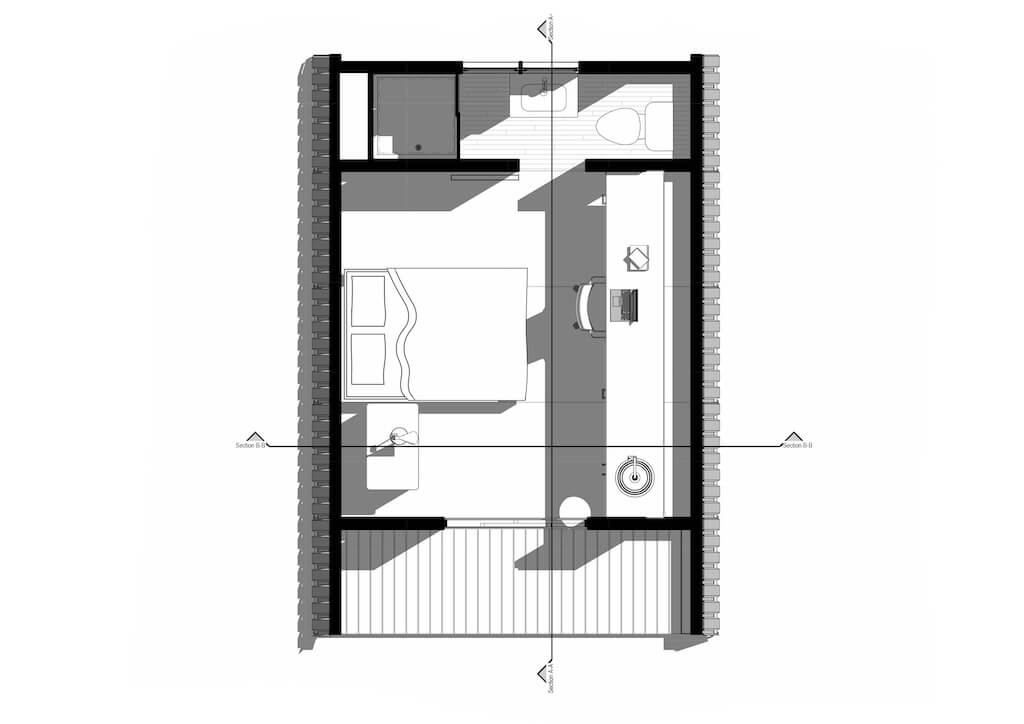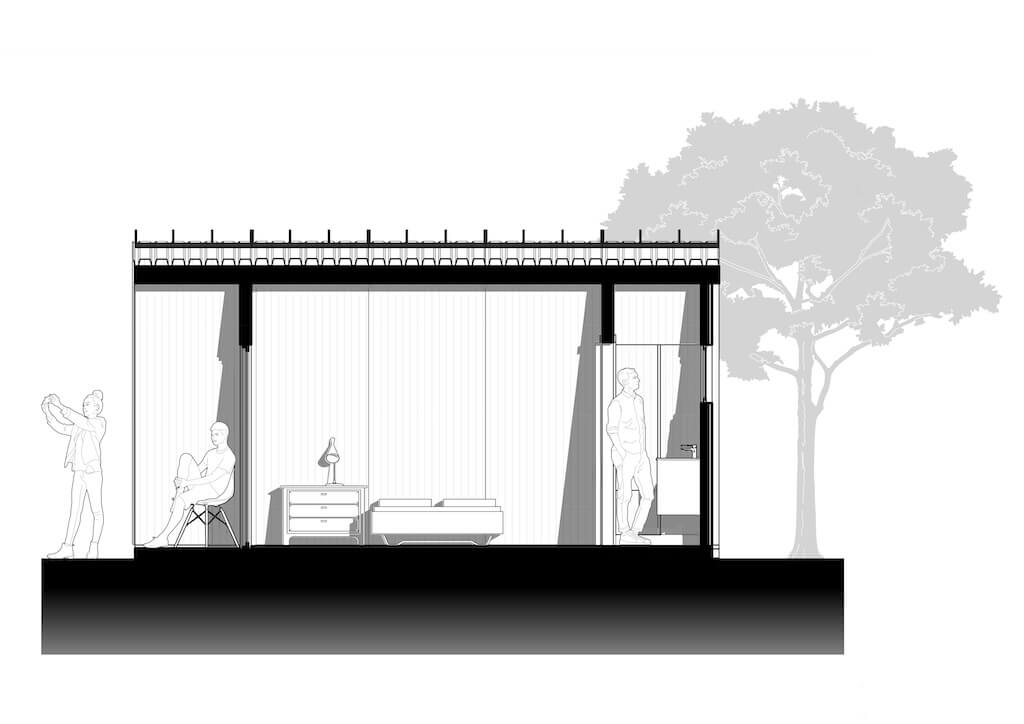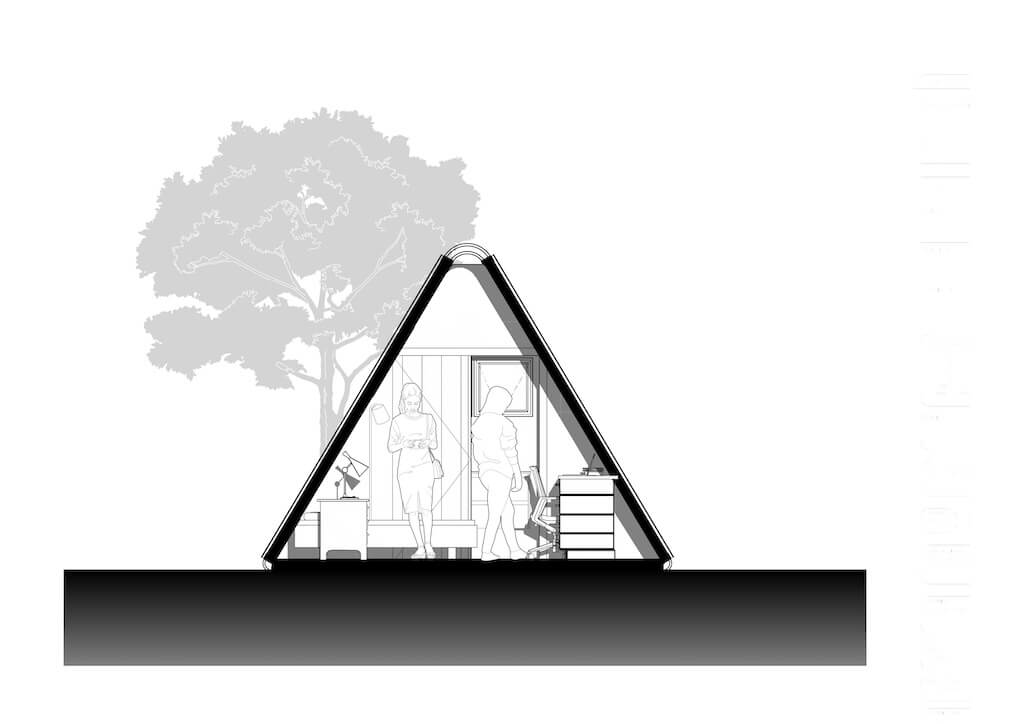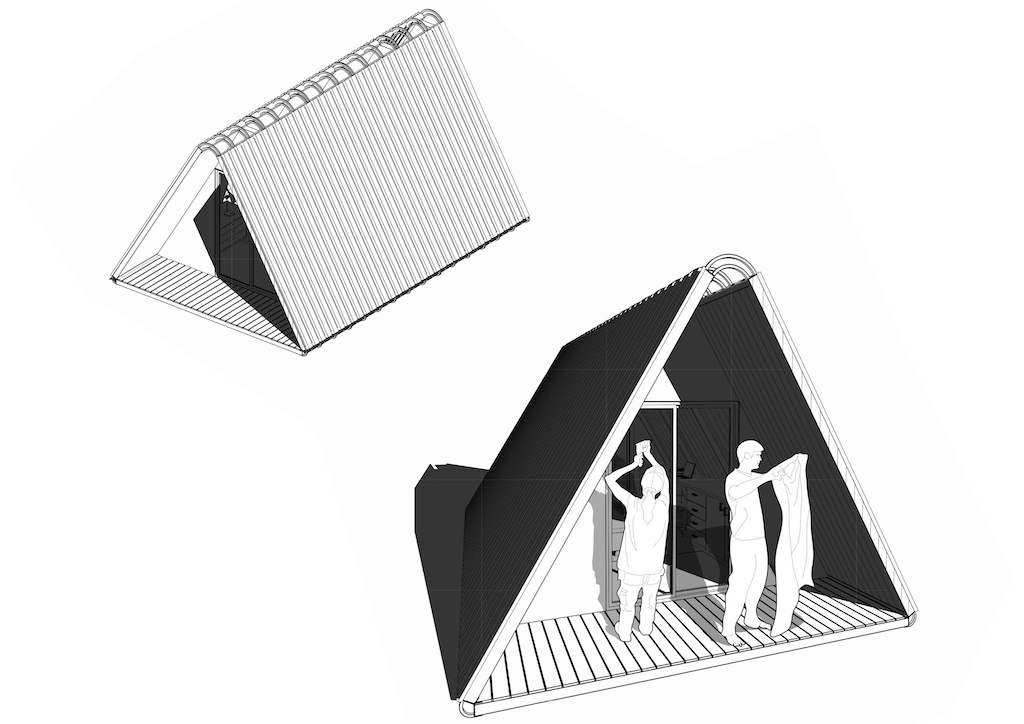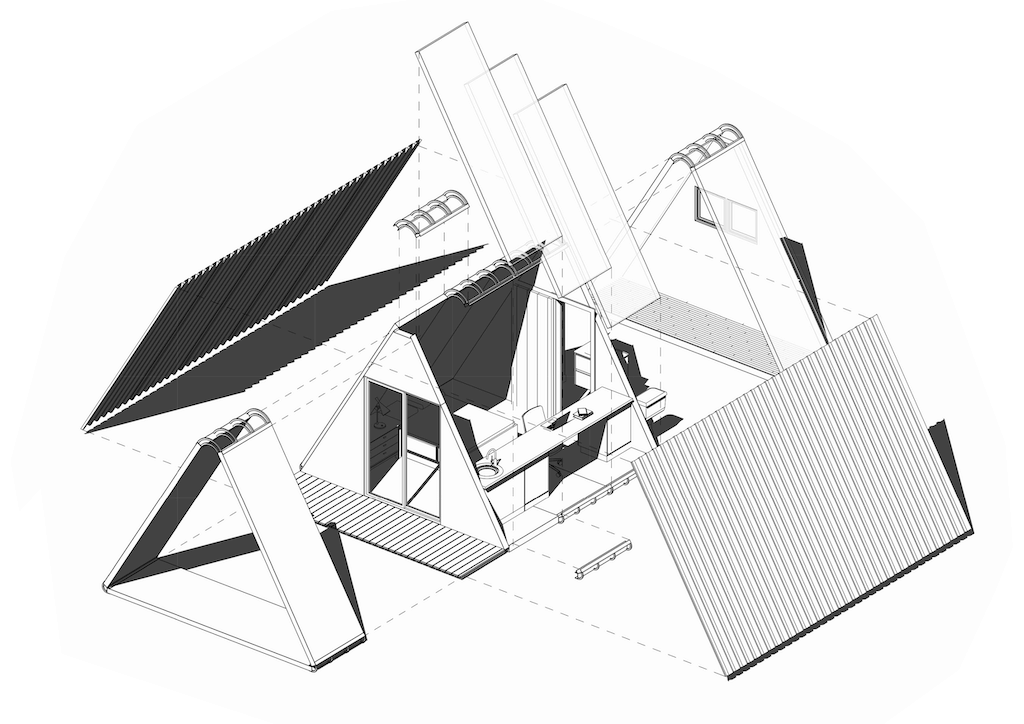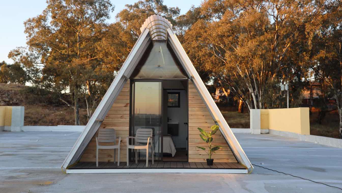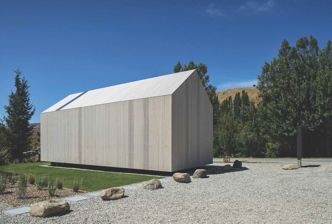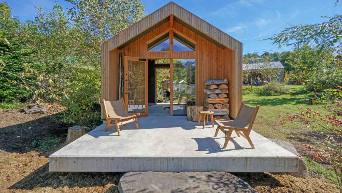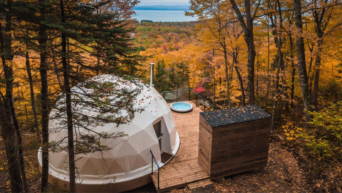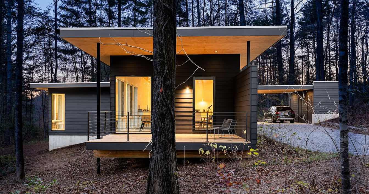In a world where space efficiency, sustainability, and versatility are paramount, the 24sqm A-frame pod stands out as a groundbreaking solution in modular living. This innovative structure, designed by A4AC Architects and engineered by Innostruc Engineering, exemplifies how futuristic architecture can address modern housing challenges. Crafted by Innovators Interior & Steel Frame Warehouse, the pod redefines compact living, merging cutting-edge design with functional adaptability.
Design Inspiration and Concept
The A-frame pod was conceived to tackle the pressing need for innovative and affordable housing solutions in Africa. Traditional housing models often fail to meet the region's diverse needs, prompting a reimagining of modular architecture. The design harnesses the iconic A-frame structure, known for its stability and simplicity, and infuses it with a modern twist. This approach not only fulfills practical living needs but also delivers a visually striking and contemporary aesthetic.
Challenges and Solutions
Balancing affordability with luxury was one of the core challenges. The project required materials that were lightweight for easy transport and assembly, yet durable and visually appealing. The solution was found in lightweight steel framing and high-quality cladding materials, ensuring the structure is both robust and energy-efficient. Achieving a high R-value for insulation was crucial, making the pod comfortable in various climates. This thoughtful material selection ensures the pod maintains an eco-friendly footprint without compromising on quality.
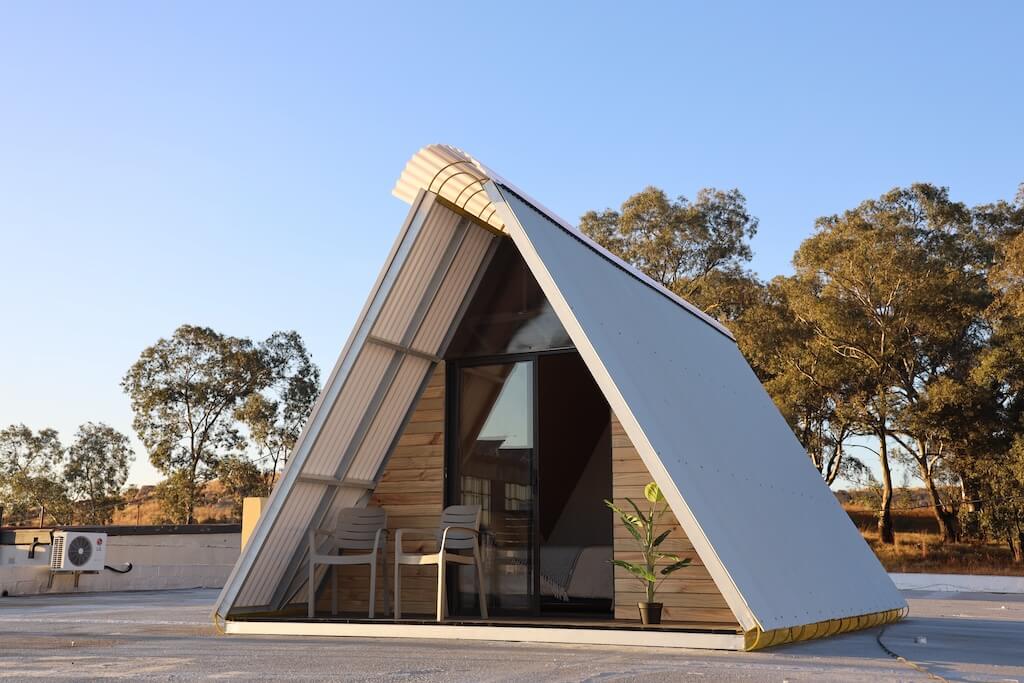
Construction Techniques and Materials
The pod's construction showcases the synergy of advanced techniques and innovative materials. Lightweight steel framing forms the backbone of the structure, providing strength without unnecessary bulk. The cladding materials, chosen for their insulation properties and durability, ensure the pod remains energy-efficient. The modular design is built from 1.2m bays that can be easily interchanged, added, or removed. This modularity not only allows for customization but also facilitates flat-packing and transport on a trailer, making it ideal for rapid deployment in diverse locations.
Spatial Configuration
Designed as a small home, the 24sqm pod includes:
Bathroom Bay: A well-equipped bathroom with a shower, toilet, and basin.
Living Bays: Three bays that seamlessly integrate a bedroom, study, and kitchenette.
Porch Bay: A cozy covered porch that extends the living space outdoors.
This configuration maximizes space efficiency while ensuring a comfortable and functional living environment. The flexibility of the modular bays allows for endless customization, catering to different uses such as offices, vacation rentals, or studios.
Impact and Significance
The 24sqm A-frame pod is a testament to the potential of modular architecture to provide practical, affordable, and stylish housing solutions. Its innovative design and efficient use of materials address the traditional challenges of modular construction, offering a versatile and elegant living space suited to the dynamic needs of the African market and beyond. This project exemplifies how futuristic architecture can lead to sustainable and adaptable living solutions, setting a new standard for compact and efficient living.
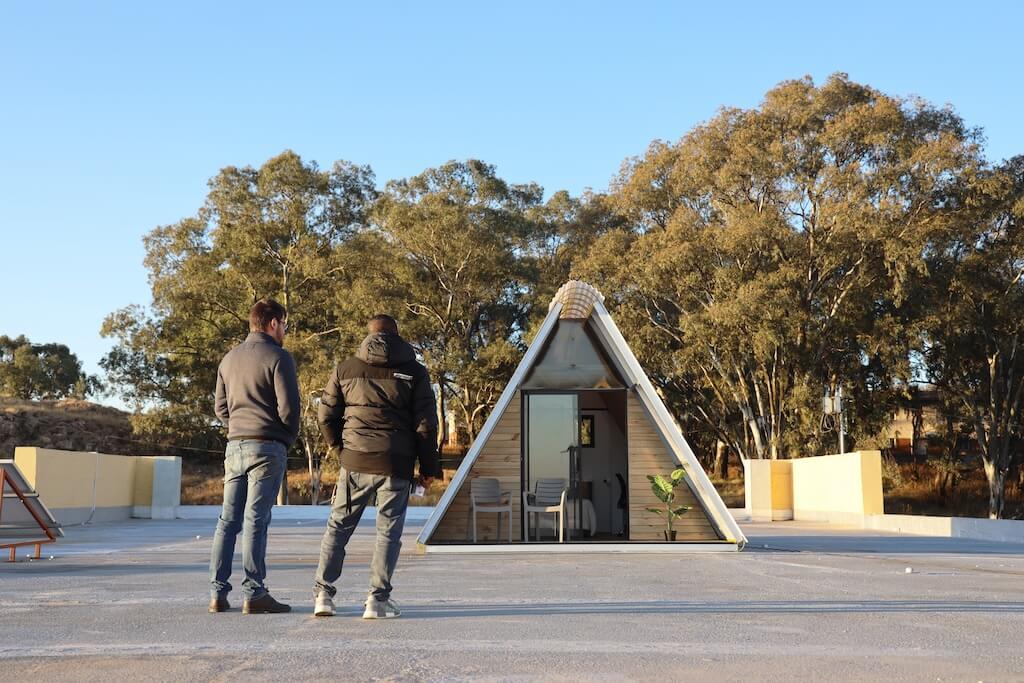
Design and Fabrication Credits
Architects: A4AC Architects
Engineering: Innostruc Engineering
Fabrication: Innovators Interior & Steel Frame Warehouse
Conclusion
The 24sqm A-frame pod represents the future of modular living. Its compact design, adaptability, and elegance set a new benchmark in innovative architecture. This project showcases how thoughtful design and modern construction techniques can create adaptable, affordable, and luxurious living solutions, making it a model for future housing developments.
