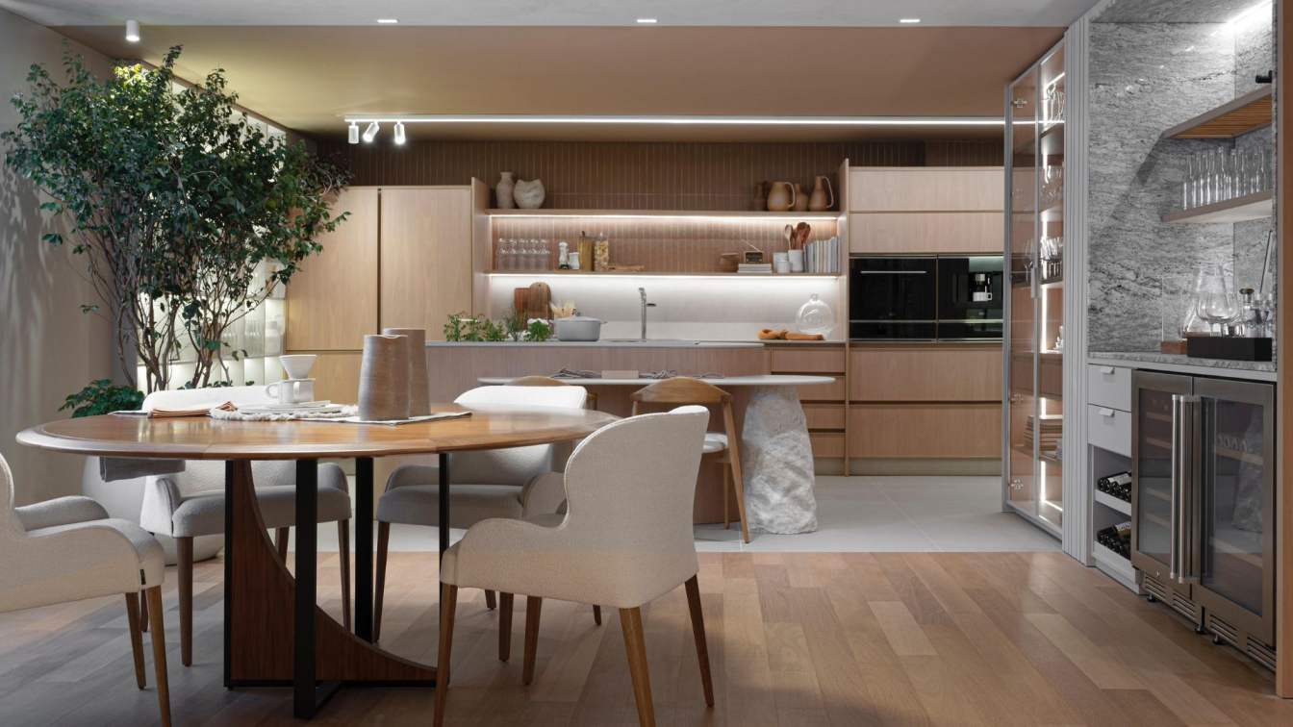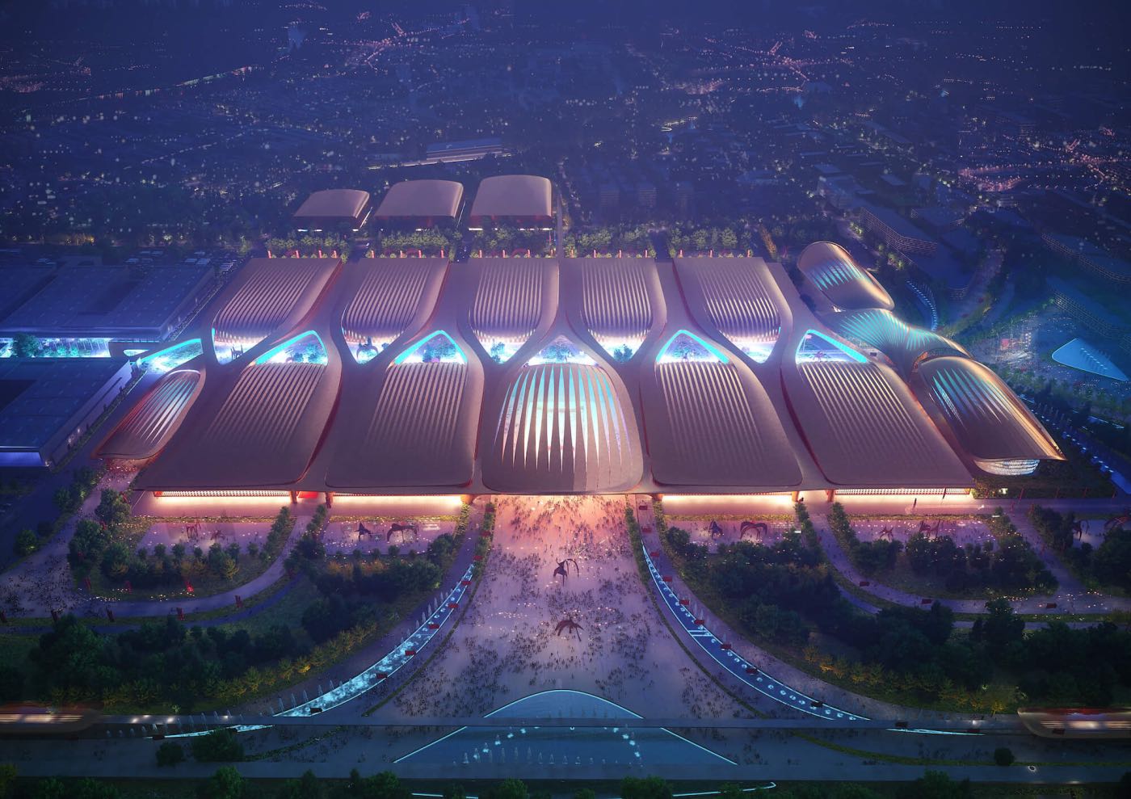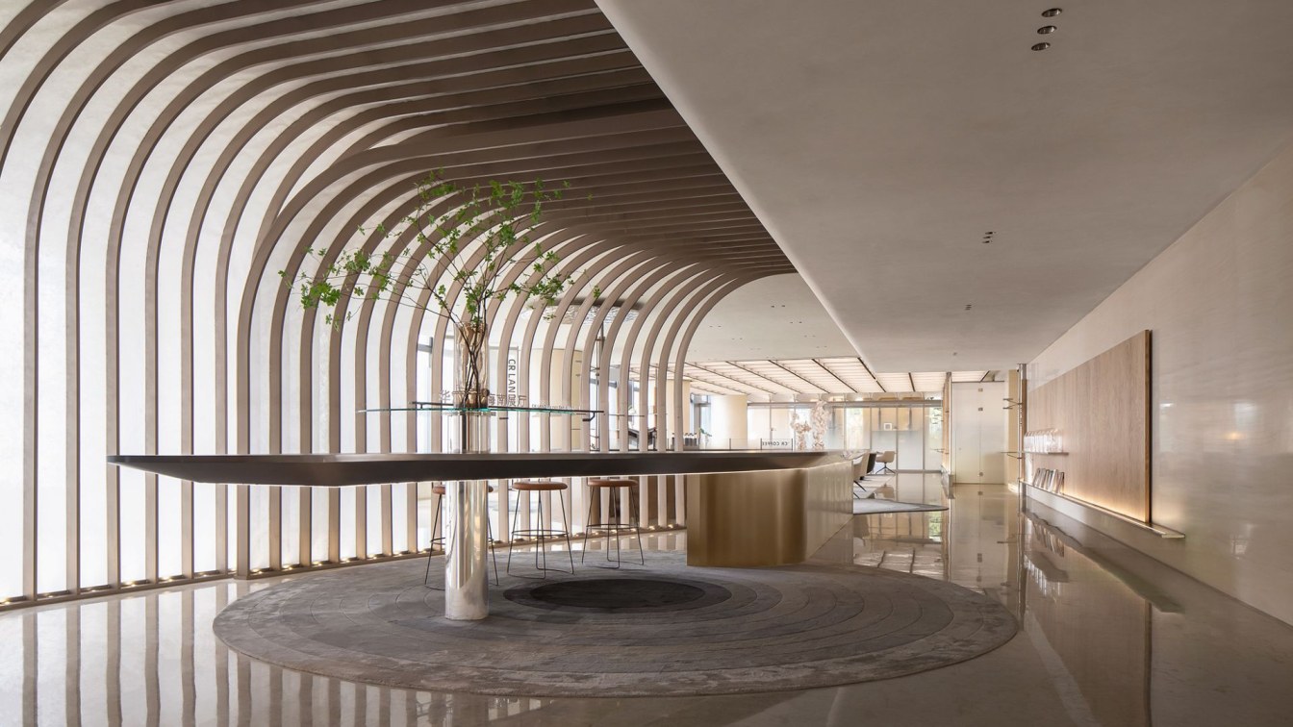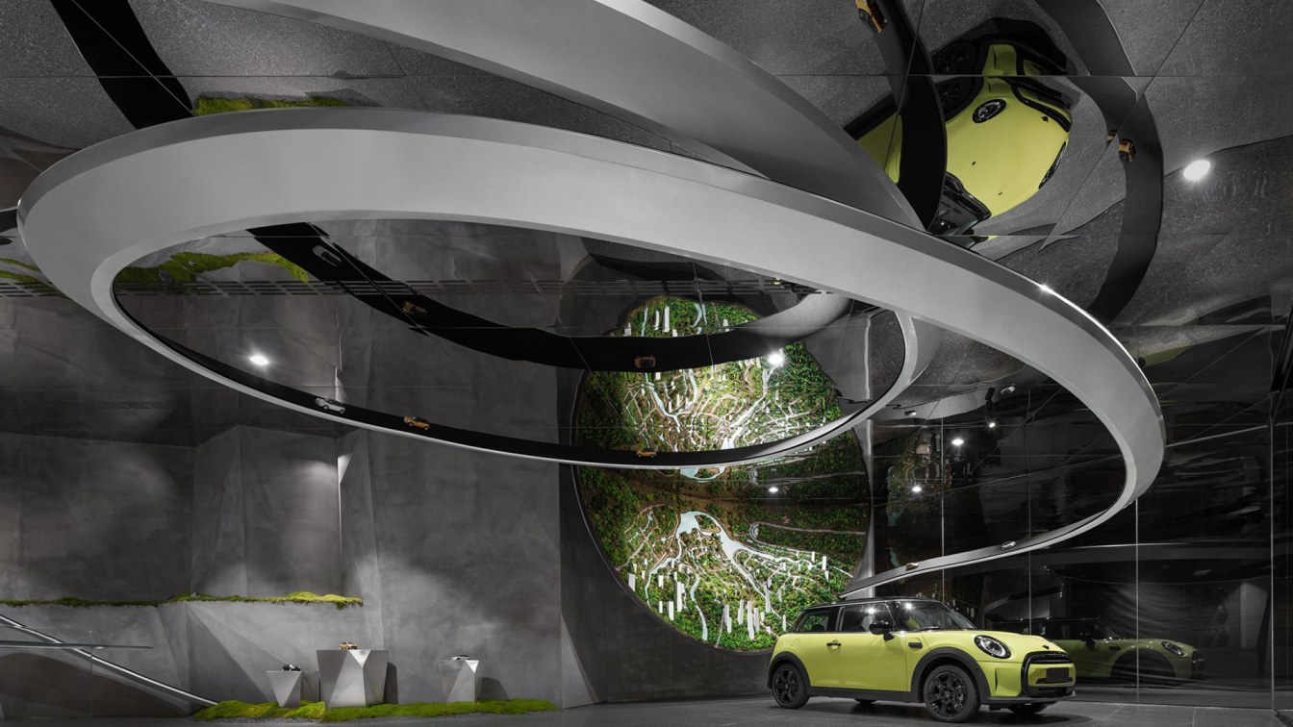Joziane Pavinato, in charge of the Estúdio Criativo office, makes her debut at the CASACOR Santa Catarina 2024 exhibition with the Loft Longevidade, a 120m² space that promotes reflection on the importance of valuing the present, with an eye on the future. Designed for a couple over 50 years old, the loft includes a living room, dining room, TV room, kitchen, suite with space for reading and a bathroom that overlooks the beautiful view of the external garden. The objective is to highlight the importance of seeing our home with more responsibility, prioritizing quality of life through ergonomic, fluid and safe spaces, promoting autonomy and independence.
The color palette of the space is inspired by earthy tones, which refer to the natural, with textures such as wood, leather, stone and cotton. The decorative elements humanize the environment by connecting residents to affective memories, rescuing memories of travel, childhood and family recipes. These details create a welcoming atmosphere and unique well-being, which makes the space more pleasant, comfortable and safe.
The room was designed with a wooden floor and carpet aligned on the same level, avoiding overlaps that could cause falls and at the same time facilitating access for people with reduced mobility. The furniture is highlighted by the use of leather, which gives an air of timelessness and luxury, with organic design pieces to avoid sharp corners. The motorized sofa has individual adjustments for each seat, back and footrest. The tables and armchairs follow organic lines, prioritizing comfort and ergonomics.

The indirect lighting was planned to create a welcoming environment and is complemented by specific lamps that provide moments of relaxation. Automation was integrated to facilitate daily tasks, such as controlling lights, TV, opening and closing curtains and blinds, all controlled by Alexa. This technology aims to improve quality of life, reducing effort and facilitating control through voice commands.
The integrated kitchen area has been carefully designed to maximize functionality and comfort. A round dining table was installed to facilitate mobility around it and chairs with armrests make it easy to handle. The snack table next to the island also has an organic design that promotes circulation. Two sinks were placed in the kitchen, one on the main countertop and the other on the central island, next to the induction cooktop with integrated hood. This appliance model offers additional safety when cooking. Furthermore, the island is equipped with a vegetable garden that contributes to a healthier diet, well-being and beauty, in addition to its care being a therapeutic action within the home.
The joinery was developed with drawers and internal dividers that facilitate the handling of heavier items and have organizers with support for plates. The positioning of the oven and microwave at an accessible height was designed to facilitate use. The refrigerators built into the joinery contribute to a more minimalist environment. And the woodwork and glass crockery was developed to store kitchen utensils and house a collection of teapots, kettles and French presses.

The suite was designed with wide circulation to meet all needs, from the youngest to the elderly, people with reduced mobility and wheelchair users. The bed offers individual height adjustment, which provides greater mobility and comfort during rest. Beside the bed, the armchair also has adjustments in the back, seat and feet, developed in natural leather, offering superior comfort and durability. The cabinet has a more open concept, closet style, with a more minimalist metalwork structure, harmonizing with the rest of the furniture.
The bathroom was designed to be accessible, eliminating access doors and offering a large space next to the toilet, which can accommodate wheelchairs, walkers or benches, as needed. The wooden panel includes discreet supports that replace traditional iron mobility bars, while the underside of the sink countertop is left free to improve accessibility. In the shower, a fixed sheet of glass was placed on just one side and a grippy floor helps reduce the risk of falls.
The office's proposal aimed to explore a new construction concept, called Geroarchitecture. This methodology involves interdisciplinary study that integrates the science of aging with housing design. Its objective is to design, materialize and promote experiences of biopsychosocial well-being over time, adapting environments to improve quality of life at all stages, respecting people regardless of their conditions.


About
Estúdio Criativo Arquitetura
Led by Joziane Marques Pavinato since 2006, Estúdio Criativo is a company specialized in architectural and interior projects that ranges from the initial conception of a creative process to the construction and renovation of high-end residences. With 20 years of experience, he works with a team of more than 10 highly qualified professionals, always in search of knowledge, experiences and collective experiences. This approach allows projects to always be aligned with global trends in well-being and technology.





