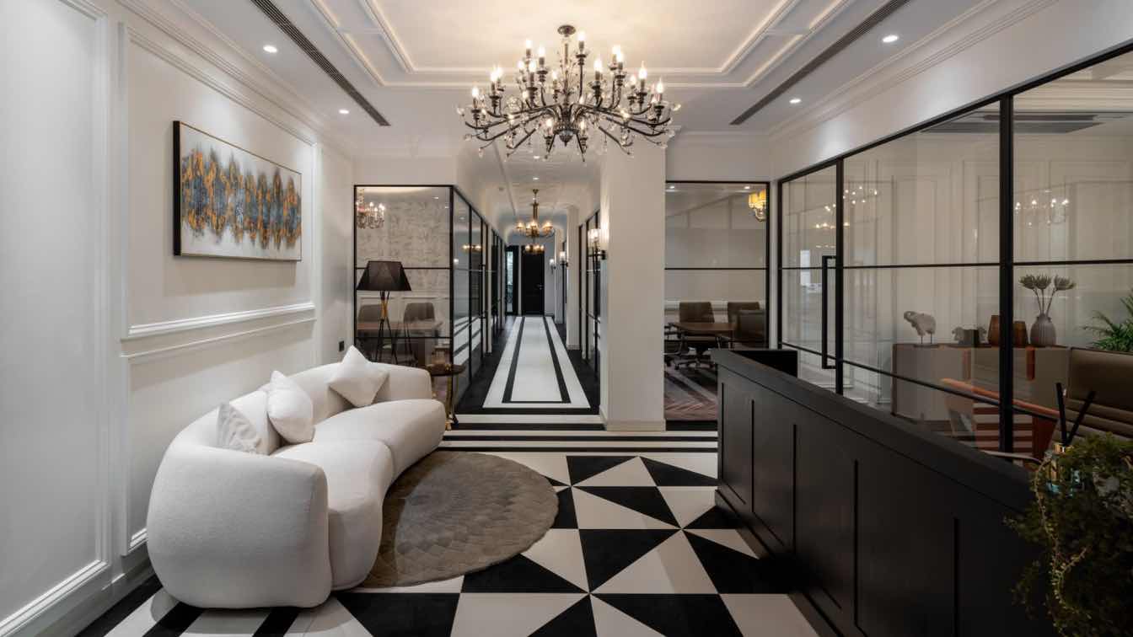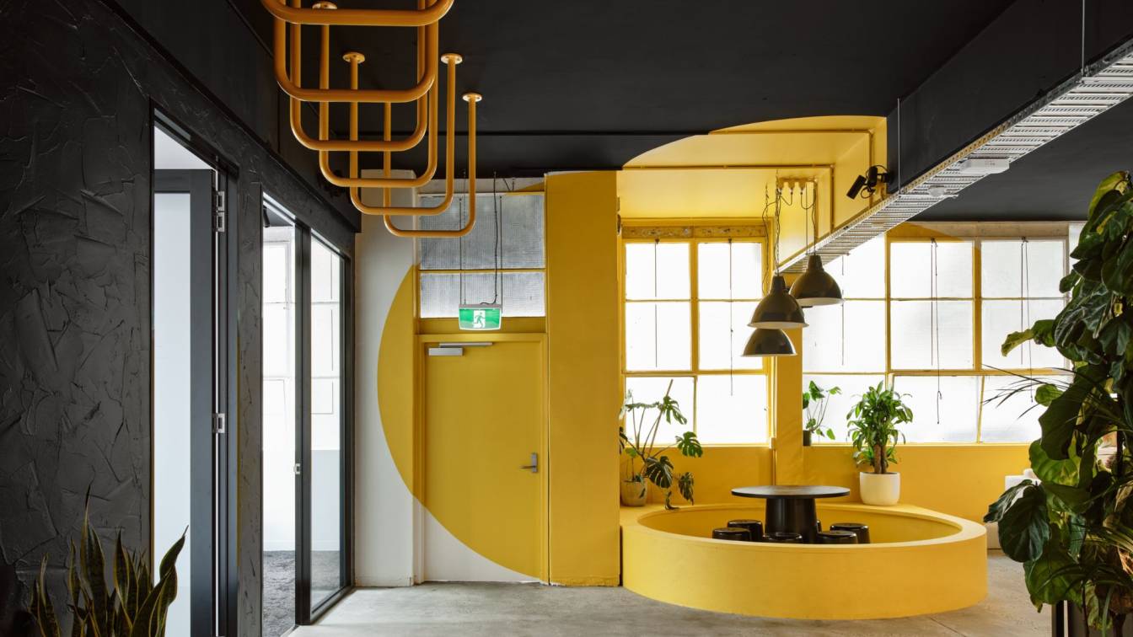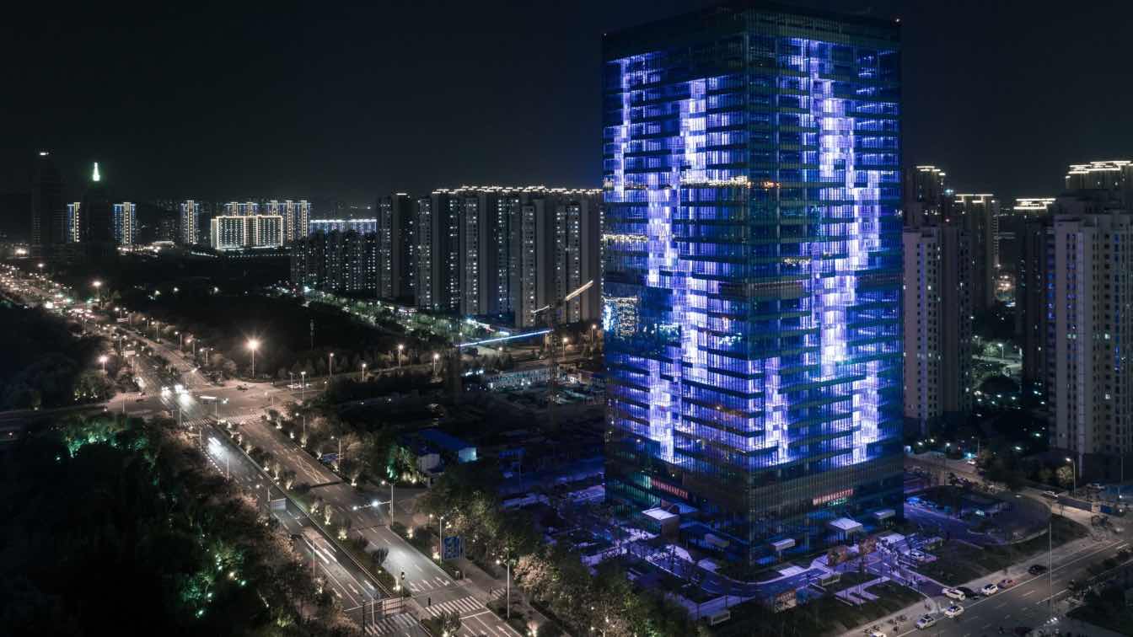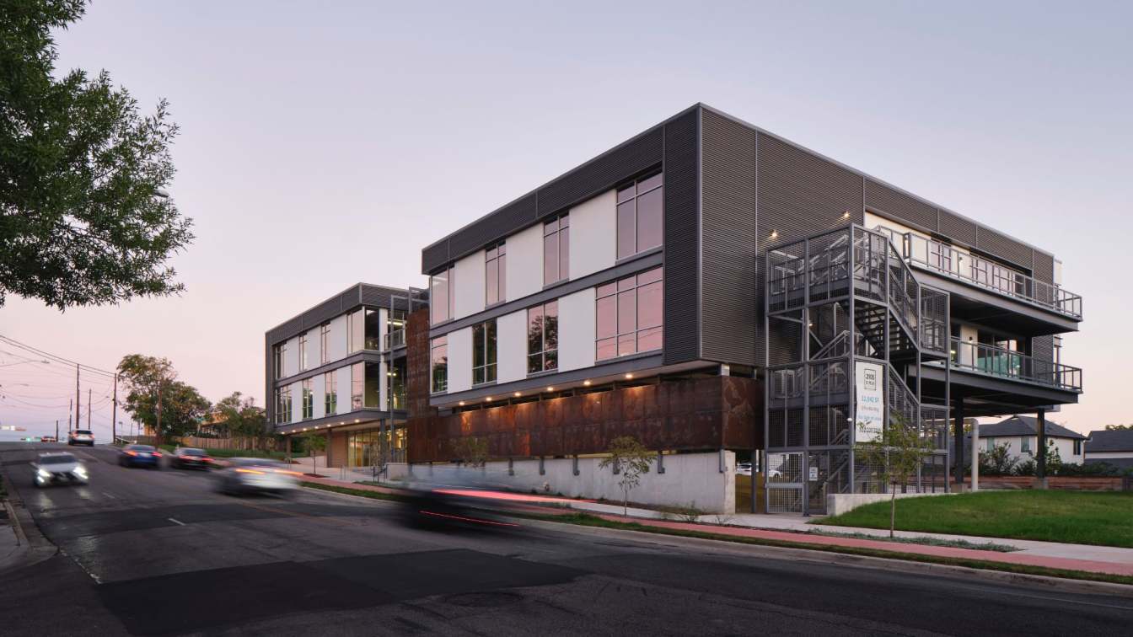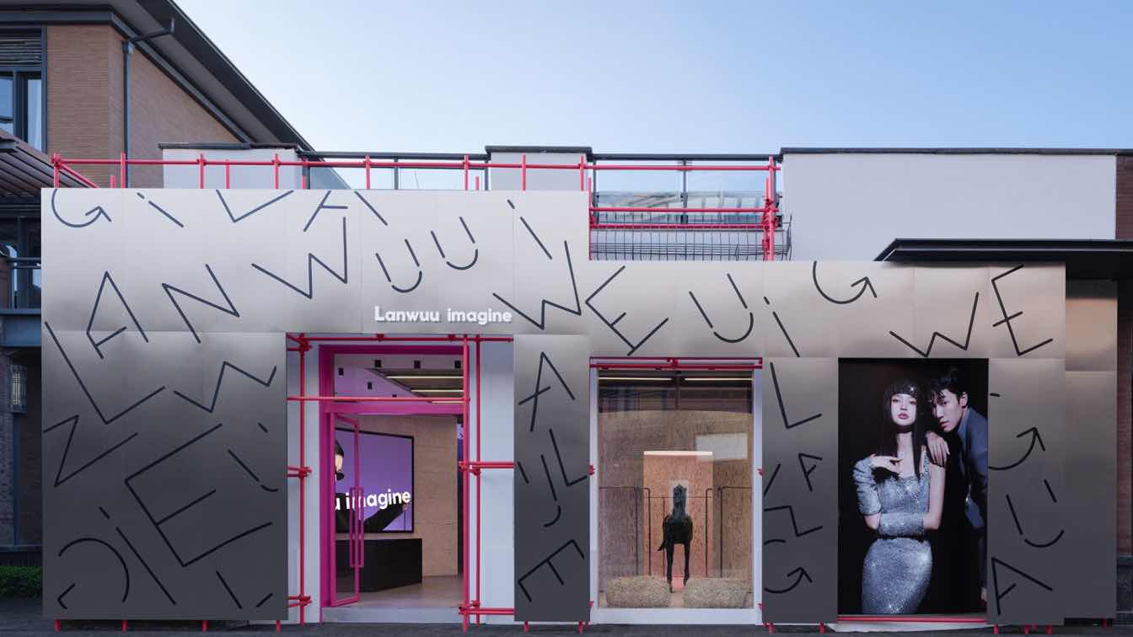Introduction
Established in 2017, Knesta Architects has been a prominent force in architectural innovation, focusing on creating spaces that merge innovation, sustainability, and craftsmanship. Founded by Principal Architect Nitima Gabba, the firm initially specialized in Residential projects before expanding into the Commercial sector in 2020.
Located in the Heritage sector of Madhya Marg, Sector 7 Chandigarh, the new office of Knesta Architects embodies the firm's design philosophy. The office of Knesta Architects stands out as an experience center, reflecting the firm's commitment to innovation and client satisfaction. The design not only showcases their architectural style but also serves as a model for potential clients to experience the quality and functionality of their work firsthand. This unique approach sets them apart from other architectural firms.
Design Inspiration
The concept behind this project was to highlight the fusion of luxury and coziness within a classical architectural framework while capturing a modern essence. The challenge was to adhere to the strict bylaws of the site without making significant structural modifications, all while incorporating ample natural light. The classical style emphasizes balance, proportion, and harmony, creating a cohesive and inviting environment.
One of the primary challenges was adhering to the heritage building bylaws, which limited structural changes and ceiling heights. The design had to avoid using traditional brick walls, leading to the innovative use of partition walls to create a sense of openness and connectivity. This approach enhanced natural light and ventilation, crucial for a comfortable and sustainable workspace.
Construction Techniques and Materials
The dominant material used in the project is High-Density Moisture-Resistant (HDMR) board, known for its durability and versatility. The color palette consists of neutral tones like creamy white and shades of brown, complemented by bold black accents. Classical intricate chandeliers add a timeless appeal, making the space a modern classical masterpiece that radiates elegance, sophistication, and comfort.

Spatial Configuration
Designing the office in a classical style involved creating spaces that exude luxury and calm. The layout ensures that natural light permeates the space, fostering a warm and open feel throughout the office. The planning focused on creating designated areas for different functions while maintaining an open environment with partition walls instead of solid barriers. This design strategy promotes a sense of community and collaboration among employees while providing privacy when needed.
Employee Experience and Well-being
Knesta Architects Office emphasis on employee well-being, incorporating various elements to ensure a balanced work-life experience. The office features multiple sit-out areas, including balconies and a dedicated TV lounge for relaxation. Employees can choose their work settings according to their mood, whether it's a traditional desk, a balcony, or a lounge area, promoting a dynamic and comfortable working environment.
Lighting and Ambience
The lighting design plays a crucial role in creating the desired ambiance. Different types of lighting are used to enhance the architectural features and overall aesthetic of the space.
The use of natural light is maximized through large windows and glass partitions, reducing the need for artificial lighting during the day and creating a bright, uplifting environment.















