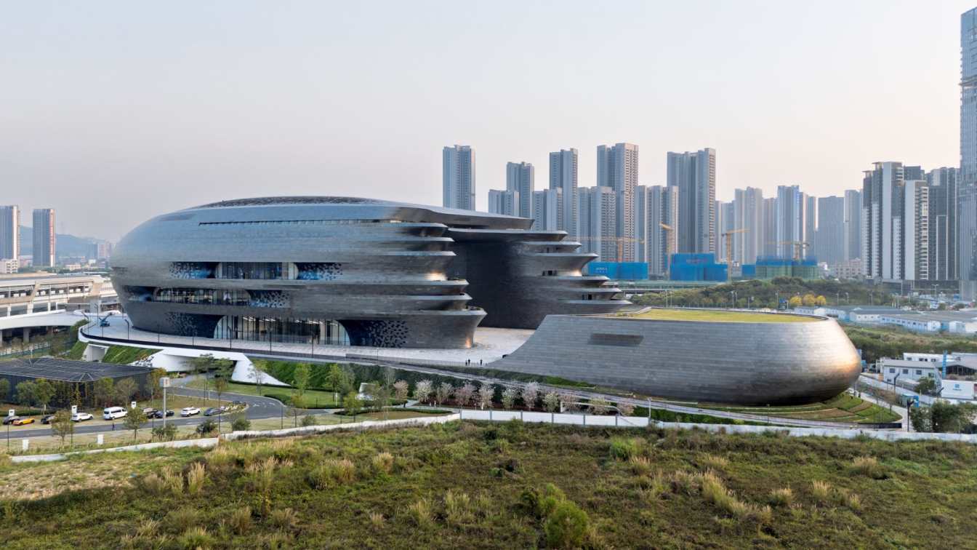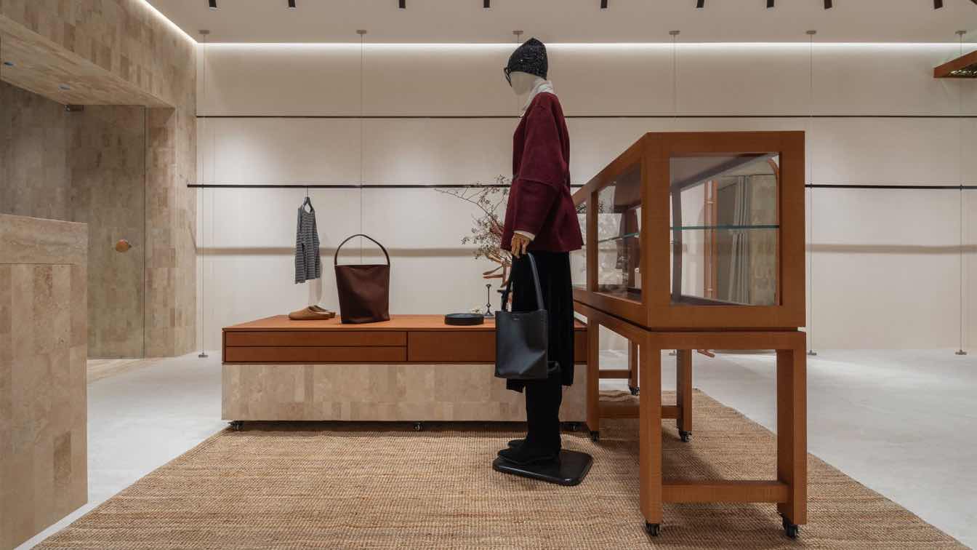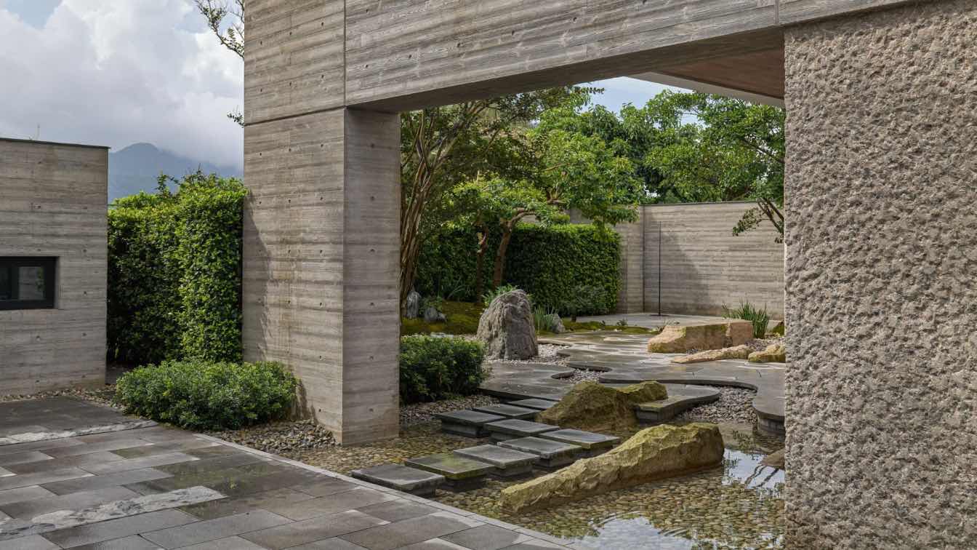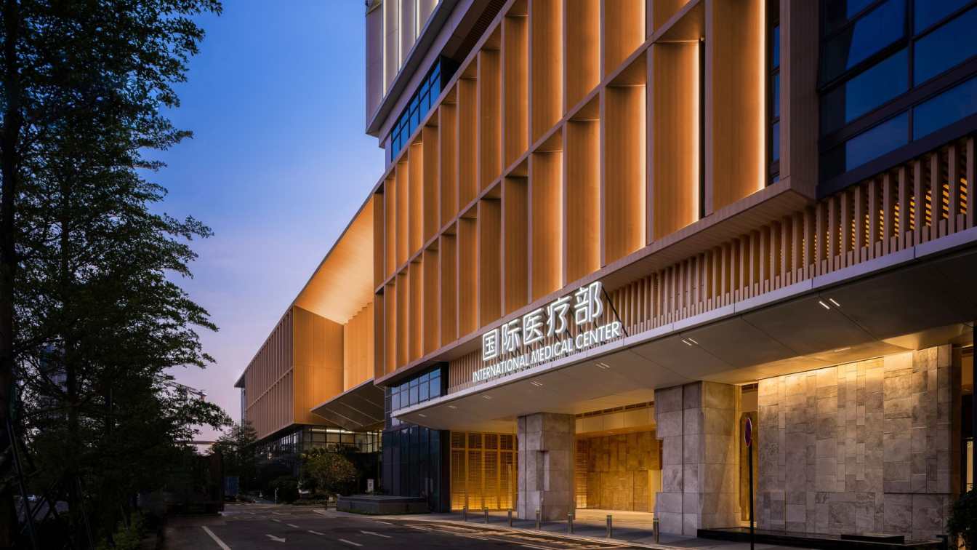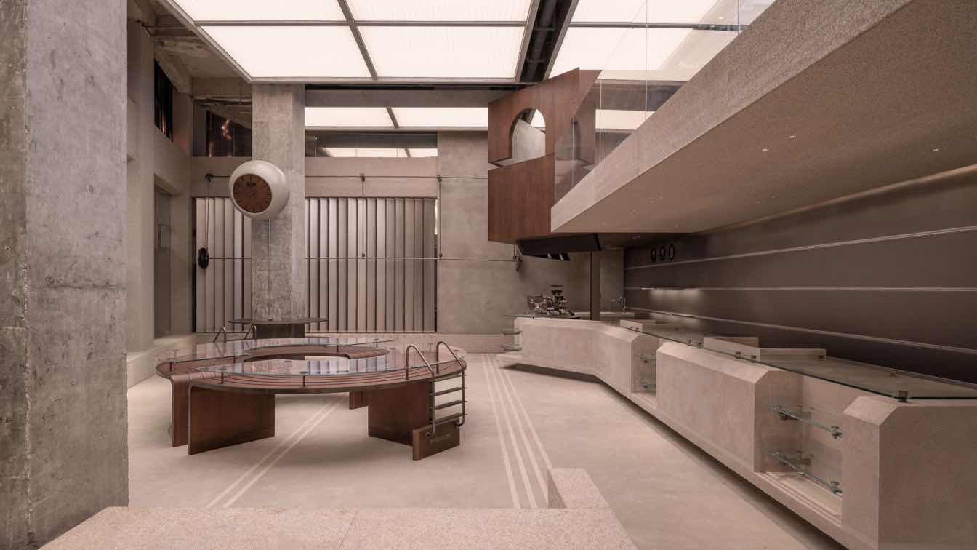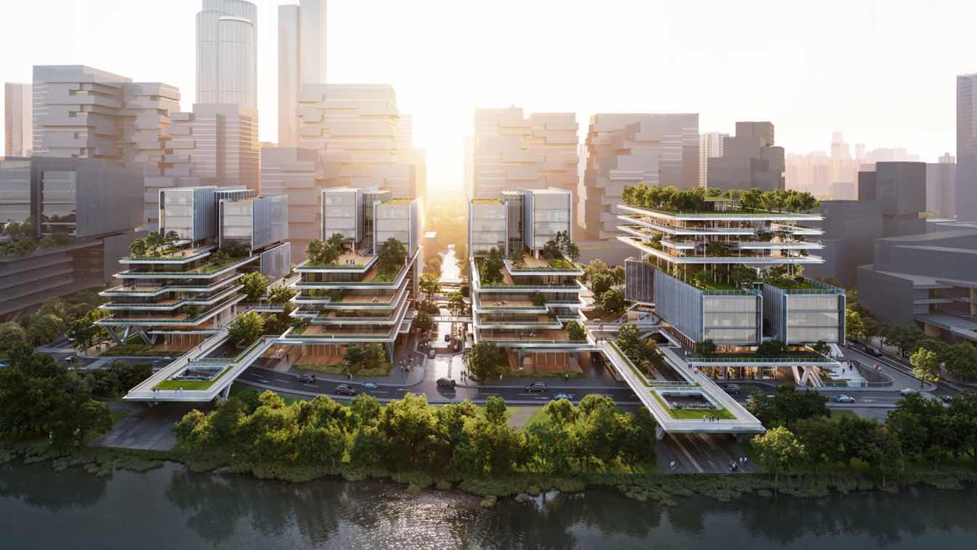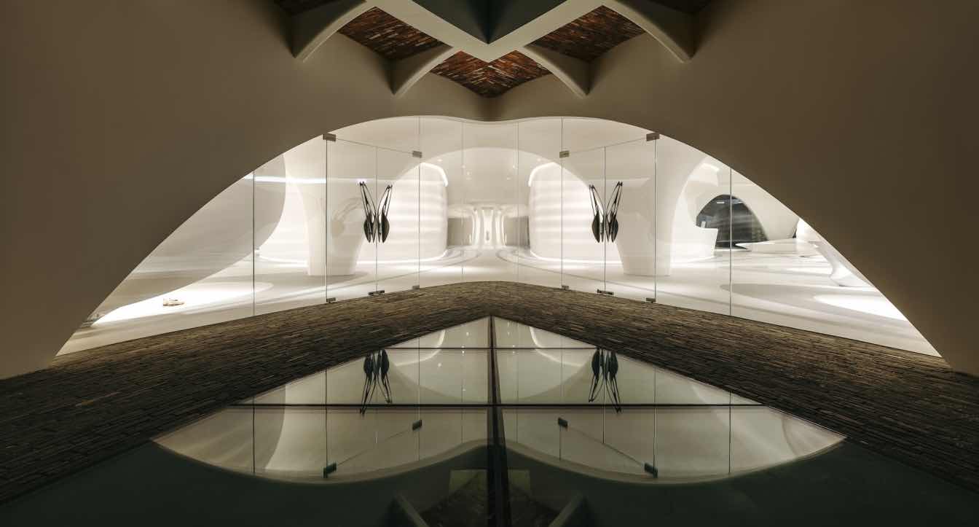in the Guangming District of the city has welcomed more than one million visitors in its first three months of opening. Showcasing the scientific endeavour, ground-breaking research and future possibilities of technology, this new institution will explore the power of science and the technological advancements defining our future.
Project name
Shenzhen Science & Technology Museum
Architecture firm
Zaha Hadid Architects
Principal architect
Patrik Schumacher
Design team
Project Team Client: The Bureau of Public Works of Shenzhen Municipality Operator: The Shenzhen Association for Science and Technology Design: Zaha Hadid Architects (ZHA) Consortium Local Design Institute: Beijing Institute of Architectural Design Co. Ltd. (BIAD) Consortium Lead (ZHA) Team: ZHA Principal: Patrik Schumacher ZHA Project Directors: Paulo Flores, Simon Yu ZHA Commercial Director: Charles Walker ZHA Project Architect: Edgar Payan ZHA Project on-site Associate: Jinqi Huang ZHA Project Senior Associate: Lydia Kim ZHA Project Package Leads: Juan Montiel, Niran Buyukkoz, Saman Dadgostar, Julian Lin, Richard Wasenegger ZHA Project Team: Berkin Islam, Cheryl Lim, John Kanakas, Sven Torres, Michael On, Yuxuan Zhao, Enoch Kolo, Karina Linnsen, Boyan Hristov, Bechara Malkoun, Mansel Haynes, Haohao Chen, Alex Nap, Harry Spraiter ZHA Competition Team: ZHA Project Design Directors: Paulo Flores, Simon Yu ZHA Project Architects: Karoly Markos, Edgar Payan ZHA Design Leads: Niran Buyukkoz, Saman Dadgostar. ZHA Project Team: Jinqi Huang, Berkin Islam, Billy Webb, Cheryl Lim, Christos Koukis, Federico Fauli, Juan Montiel, Jurij Licen, Michal Wojtkiewicz, Bogdan Zaha, Michael On, Yuxuan Zhao, Enoch Kolo, Nastasja Mitrovic, Thomas Bagnoli Competition Stage Consultants: Acoustics Consultants: Marshall Day Acoustics Exhibitions Consultants: Art of Fact Cinema Consultants: Teecom Landscape Consultants: Gillespies Specialist Consultants (Schematic Design Stage): Façade Consultant: GYAC (Shanghai) Co. Ltd. Acoustics Consultants: Acoustics & Theatre Design Division, East China Architectural Design & Research Institute Co. Ltd. Green Building Consultants: Jorjun Green Building Technology Co., Ltd, Guangdong Exhibitions Consultants: Art of Fact Cinema Consultants: Teecom Landscape Consultants: Gillespies Specialist Consultants (Preliminary Design Stage): Local Design Institute (Structure & MEP): Capol International & Associates Group Local Design Institute (Architectural): Beijing Institute of Architectural Design Co. Ltd Façade Design Consultants: Dadi Facade Technology Co. Ltd. Interior Design Consultants: J&A (Jiang & Associates) Exterior Lighting Consultants: GD-Lighting Design Consultancy Co. Ltd.
Lighting
Exterior Lighting Consultants: GD-Lighting Design Consultancy Co. Ltd.
Typology
Cultural Architecture > Museum
Under the tide of consumption downgrading, consumer focus has shifted from superficial product aesthetics to immersive experiences and emotional resonance—seeking an inner alignment of values
Project name
AimeeHe Studio Retail Store
Architecture firm
LubanEra·Design
Location
Nanyou, Shenzhen, China
Principal architect
Bobo Chen
Design team
Zhang Le, Liu Zhixin
Completion year
October 2024
Typology
Commercial › Retail
Shenzhen MIrs Bay boasts a distinctive mountain-sea vistas, encircled by mountainous on the east, north and west, affording views of neighboring Hong Kong.
Project name
L Villa Garden
Architecture firm
Abraham
Design team
Kang Heng, Sun Wei, Su Yang, Ye Zhao
Landscape
July & Partners
Typology
Residential › Villa
The holistic spatial design of Shenzhen Qianhai Taikang Hospital’s International Medical Center represents a pioneering exploration of healing through art, developed in collaboration with Taikang’s design management and medical teams. In early 2023, Felix Law and his team.
Project name
Taikang Hospital International Medical Center
Architecture firm
WIT DESIGN & RESEARCH
Principal architect
Felix Law
Design team
Kita Niu, Zhang Yanli, Zhou Zhou, Kemp Chiu, Albert Xu, Tian Changxin, Li Yuxuan, Wenyi Chen
Collaborators
Copywriting: NARJEELING; Brand Strategy: LE Branding Agency
Client
Taikang Life Insurance
Typology
Healthcare › Hospital
The Shenzhen Science & Technology Museum in the Guangming District of the city opens today. Showcasing the scientific endeavour, ground-breaking research and future possibilities of technology, this new institution will explore the power of science and the technological advancements defining our future.
Project name
Shenzhen Science & Technology Museum
Architecture firm
Zaha Hadid Architects (ZHA)
Photography
Virgile Simon Bertrand
Principal architect
Patrik Schumacher
Design team
Jinqi Huang, Berkin Islam, Billy Webb, Cheryl Lim, Christos Koukis, Federico Fauli, Juan Montiel, Jurij Licen, Michal Wojtkiewicz, Bogdan Zaha, Michael On, Yuxuan Zhao, Enoch Kolo, Nastasja Mitrovic
Collaborators
Beijing Institute of Architectural Design Co. Ltd. (BIAD)
Interior design
J&A (Jiang & Associates)
Structural engineer
Capol International & Associates Group
Environmental & MEP
Capol International & Associates Group
Lighting
GD-Lighting Design Consultancy Co. Ltd.
Client
The Bureau of Public Works of Shenzhen Municipality
Typology
Cultural Architecture › Museum
Shenzhen, a pioneering city pulsating with innovation and inclusivity, radiates a cultural spirit as vibrant as a blazing fire. This dynamic energy collides and converges with MASONPRINCE’s vision of “Classless Fashion Collective,” forging a unique synergy.
Project name
Masonprince Store (Upperhills, Shenzhen)
Architecture firm
TOMO Design, TO ACC
Photography
Free Will Photography
Principal architect
Uno Chan, Xao Fei
Collaborators
Cooperative Design: Jamie, Linus, Jason, Jay. Decoration Design: Tin, Wink, Evan. Brand Promotion: Xao Fe, Yuu, Feiyu, Sunshine Pr. Technical Support: Shenzhen Botoo Constructon Co. Ltd
Typology
Commercial › Store
The N-01 and N-03 plots project in the Hetao Shenzhen-Hong Kong Science and Technology Innovation Cooperation Zone is a transformative urban biophilic development that integrates technological innovation with the natural environment, promoting green ecology and fostering a healthy, environmentally-friendly park for researchers and staff.
Project name
Hetao Shenzhen-Hong Kong Science and Technology Innovation Cooperation Zone N-01 and N-03 plot
Principal architect
Leo Liu, Global Design Principal
Built area
N-01 – 44,000 m²; N-03 – 58,000 m²
Client
Shenzhen-Hong Kong Science and Technology Innovation Cooperation Zone Development Co. Ltd. (SH-STIC) Design and Project Architect: Aedas and Hong Kong Huayi Design Consultant (Shenzhen) Limited Company
Typology
Commercial Architecture
Located at the heart of Marisfrolg Fashion Group’s Shenzhen campus, the 2,900 sq. m Marisfrolg Showroom interiors by Zaha Hadid Architects (ZHA) are informed by the rich textiles, timeless design and precision tailoring embodied within the group’s nine unique labels.
Project name
Marisfrolg Showroom
Architecture firm
Zaha Hadid Architects
Design team
Zaha Hadid Architects
Collaborators
Shenzhen Donghai Construction Group Co., Ltd.
Structural engineer
Shenzhen Qiandian Architectural Structure Design Office Co., Ltd.
Lighting
LIGHTDESIGN INC., Shenzhen Dasheng Environmental Art Co., Ltd
Construction
Shenzhen Qianlan Construction & Decoration Engineering Co., Ltd.
Typology
Commercial › Store

