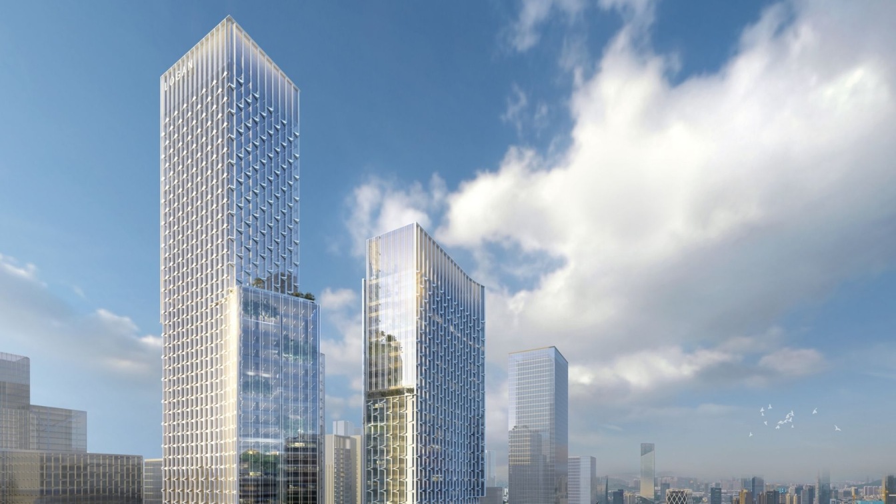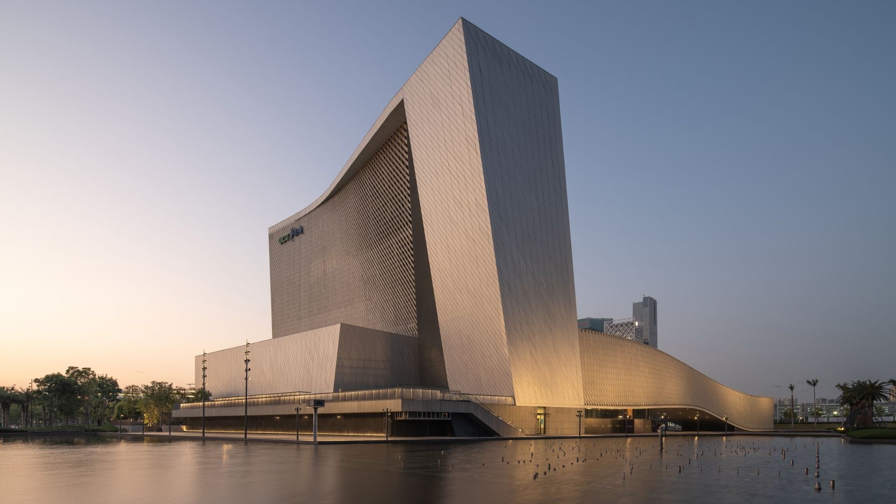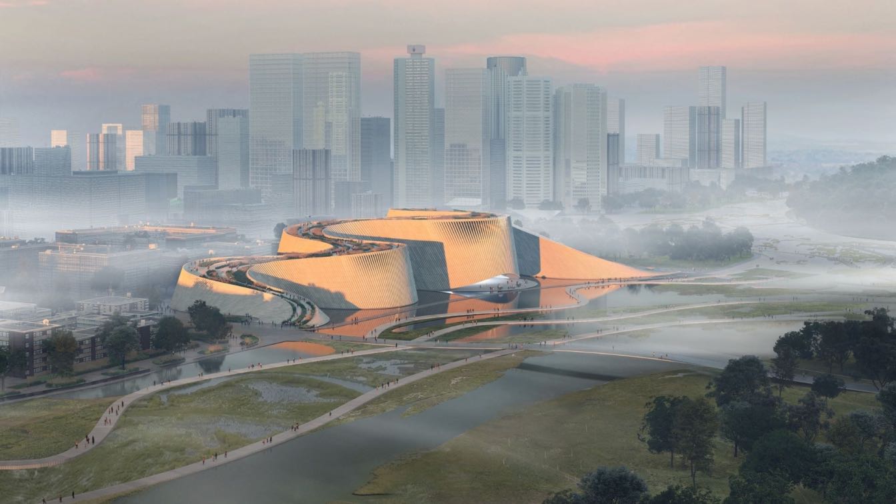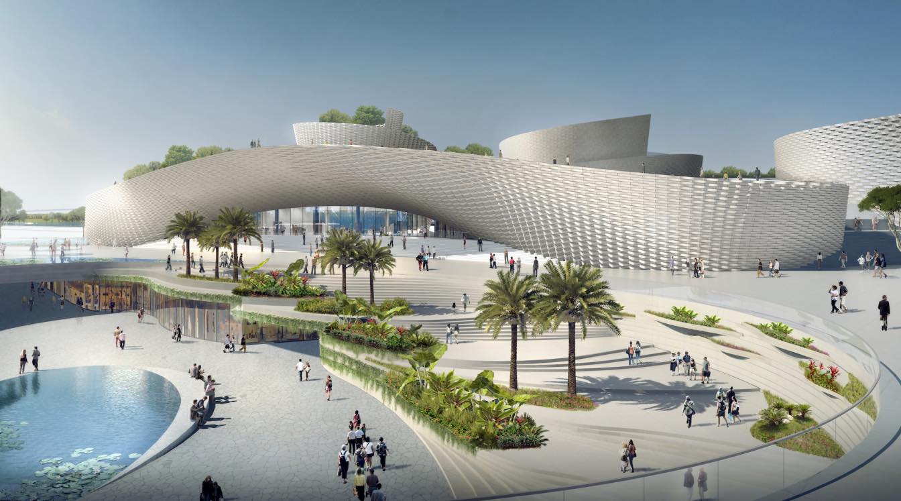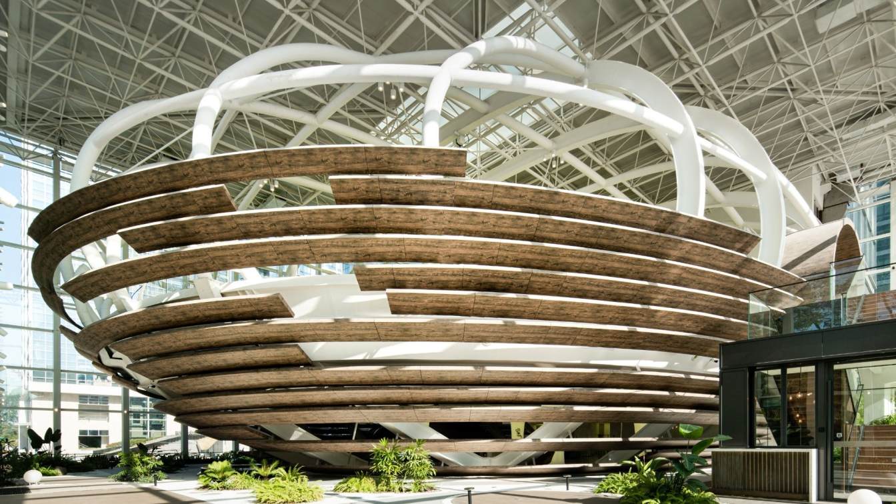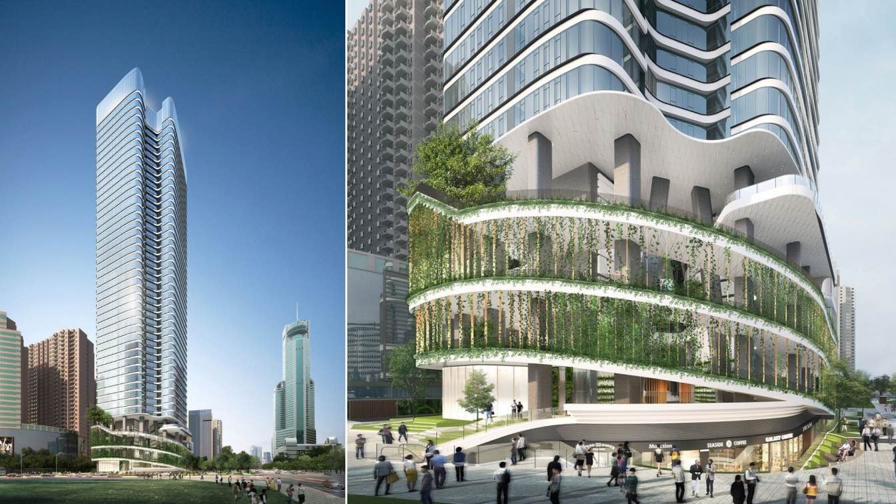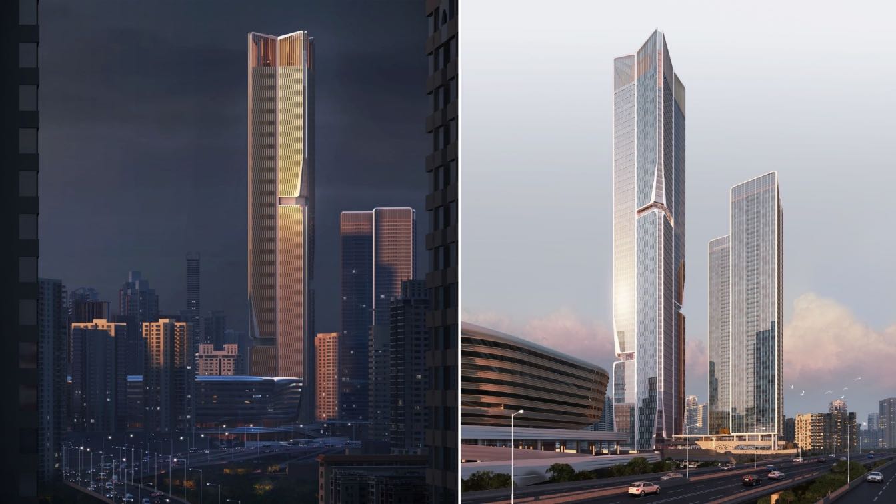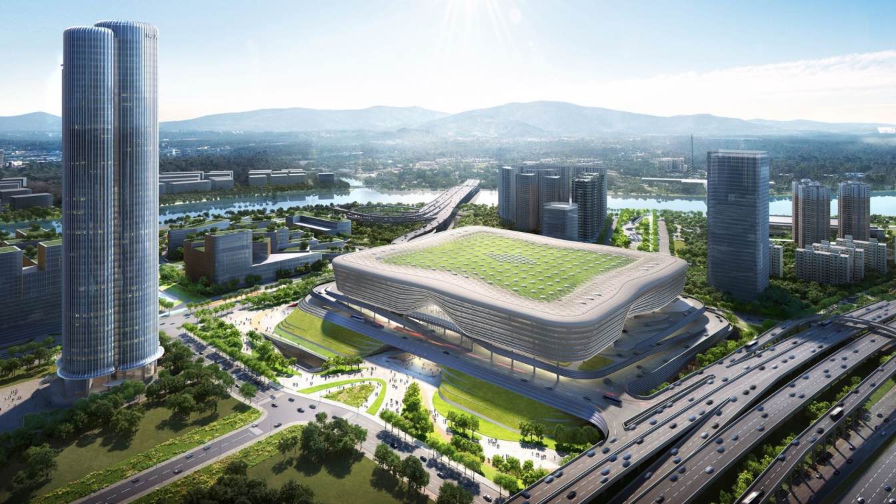Set to be a landmark complex in Shenzhen’s future tech hub, the project incorporating office, residential, hotel, commercial and civic facilities sits on top of the Liuxiandong MTR Station. Through employing a future-forward and human-centric principle, our design’s ambition is to create a gateway that heralds intelligence, vitality and sustainabil...
Project name
Logan Xili Liuxiandong Headquarter Base Mixed-Use Project
Principal architect
Chris Chen, Aedas Executive Director
Rocco Design Architects Associates have just completed the Performing Arts Centre, part of the Bao’An Cultural District they also realized. Overlooking Quanhai Bay and the South China Sea, the building anchors the southern end of the cultural complex. The 600 seat, 28,000-square-metre building houses Shenzhen’s first performance hall and will host...
Project name
Bao’An Performing Arts Centre
Architecture firm
Rocco Design Architects Associates
Photography
Zhang Chao Studio
Design team
Rocco Yim , Derrick Tsang, William Tam, Herbert Hung ,Martin Fung, Lucia Cheung, Stephen Chan, Simon Ho, Calvin Chung, Ivy Yung, Zachary Wong , Zhu Yi, Seah lee, Jans Liang, Leo Zhou, Chen Lan, Amber Wang, Yang Shi Pei
Collaborators
Collaborators BIAD (Local Architect), BuroHappold (Façade Consultant)
Typology
Cultural › Art Center
3XN, B+H and Zhubo Design were recently awarded first place in an international design competition for the new Shenzhen Natural History Museum, set to be one Shenzhen’s "Ten Cultural Facilities of the New Era" and the first large-scale comprehensive natural museum Southern China once complete.
Project name
Shenzhen Natural History Museum
Architecture firm
3XN, B+H Architects and Zhubo Design
Location
Yanzi Lake, Pingshan Dist., Shenzhen, China
Collaborators
B+H Architects and Zhubo Design
Visualization
Courtesy of 3XN
Built area
42,000 m² (Planned construction area), 100,000 m² (GFA: tentatively)
Budget
About 3.5 billion yuan (excluding costs for the tender)
Client
Engineering Design Management Center of Shenzhen Municipal Construction and Public Works Administration
Typology
Cultural › Museum
The woven texture of the exterior ribbons is inspired by the traditional wicker hats and baskets that are still being used by farmers and fishermen in the region. The parametric tessellation of stone tiles adds a layer of sophistication to the vernacular pattern, a metaphor to the technological transformation of the once primitive village.
Project name
The Vortices - Shenzhen Opera House
Architecture firm
LUKSTUDIO
Location
Shenzhen, Guangdong Province, China
Tools used
Autodesk Revit, SketchUp, AutoCAD, Rhinoceros 3D
Principal architect
Christina Luk
Design team
Munyee Ng, Edoardo Nieri, Andrei Smolik, Dong Wu, Weifeng Yu, Yicheng Zhang
Visualization
Infinite Vision Technology Co. Ltd
Client
Culture, Radio, Television, Tourism and Sports Bureau of Shenzhen Municipality
Typology
Cultural › Opera House
Supporting an unconventional office ecosystem inspired by nature, the Nest Art Center in Shenzhen, China is designed by M Moser Associates, and developed by Q-Plex. For art centers, their design aspirations – rooted as it is within its locale - is of equal importance to its attention to practical considerations.
Project name
The Nest Art Center
Architecture firm
M Moser Design and Architecture (Shanghai) Co., Ltd.
Location
Q-Plex, 4080 Qiao Xiang Road, Nanshan District, Shenzhen, China
Photography
Zheng Yan. Video: Huasheng Studio
Principal architect
Ramesh Subramaniam
Built area
2280 m² (Interior Area)
Material
Steel, Glass, Wood, etc.
Typology
Cultural › Art Center
Situated in the lively region of Luohu, Shenzhen, Yanlord Luohu Mixed-Use Development stands tall as a high-end commercial tower. Providing generous public space accompanied by 336 quality units and underground retail—the development is poised to become Luohu’s newest landmark.
Project name
Yanlord Luohu Mixed-Use Development
Principal architect
Cary Lau, Aedas Executive Director
Typology
Commercial › Mixed-Use Development
In joint venture with Huayi Design, Aedas recently won the design competition for a pioneering project at the East Wing of the Shenzhen Campus of the Cooperation Zone.
Project name
Shenzhen Hetao Shenzhen-Hong Kong Science and Technology Innovation Cooperation Zone East Wing-1 Project
Architecture firm
Aedas in a joint venture with Huayi Design
Principal architect
Leo Liu, Global Design Principal; Keith Griffiths, Chairman and Global Design Principal
Design team
Huayi Lead Designers: Xi Xia, Assistant President; Lei Zhang, Architectural Business Unit V Executive Chief Architect
Client
Shenzhen - Hong Kong Science and Technology Innovation Cooperation Zone Development Co., Ltd. (SH-STIC)
Typology
Commercial › Mixed Use
Huanggang Port New Development— An Iconic Gateway For China's Greater Bay Area. Situated in Shenzhen's Futian District, the Huanggang Port facilitates the majority of Shenzhen's inbounding and outbounding vehicles. The Huanggang Port's geographical location makes it not only the gateway to Shenzhen but also a vital channel that connects Shenzhen, H...
Project name
Huanggang Port New Development
Architecture firm
Aedas in a joint venture with Shenzhen CAPOL International & Associates Co., Ltd. and Shenzhen Transportation Design & Research Institute Co., Ltd.
Tools used
Autodesk 3ds Max, V-ray , Adobe Photoshop
Principal architect
Keith Griffiths, Chairman and Global Design Principal; Chris Chen, Executive Director; Leon Liang, Executive Director
Client
Bureau of Public Works of Shenzhen Municipality
Typology
Mixed-Use Development

