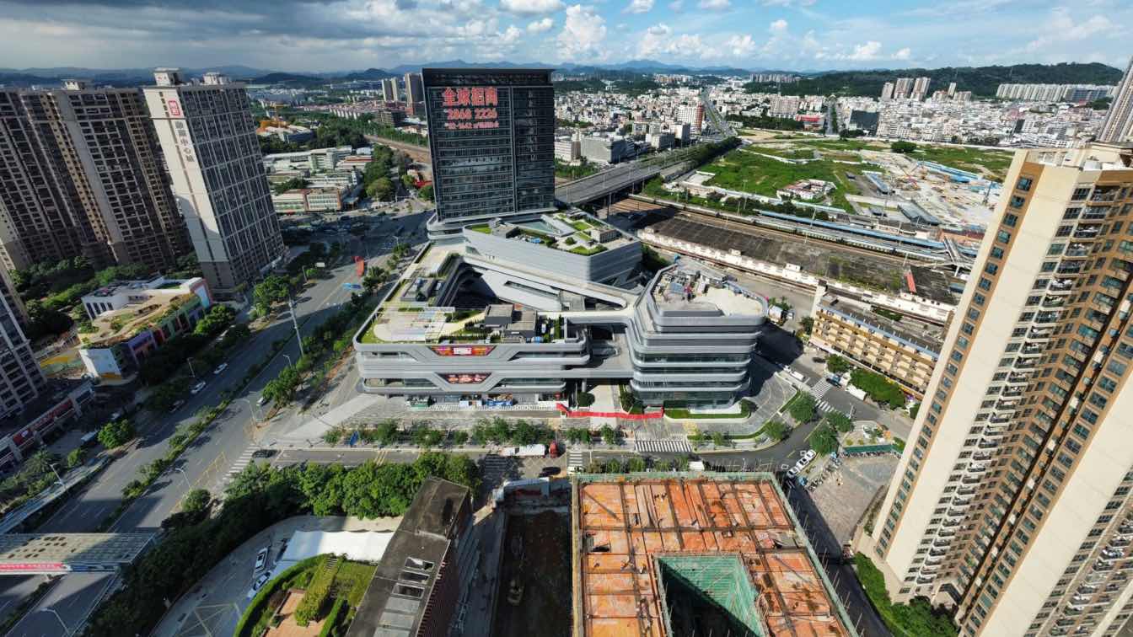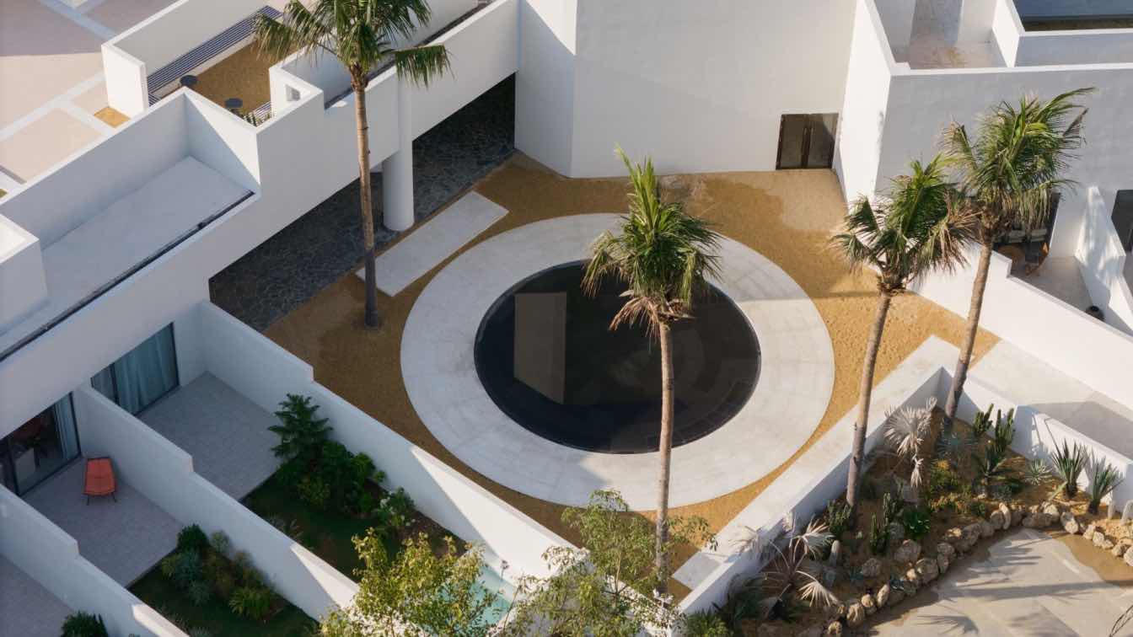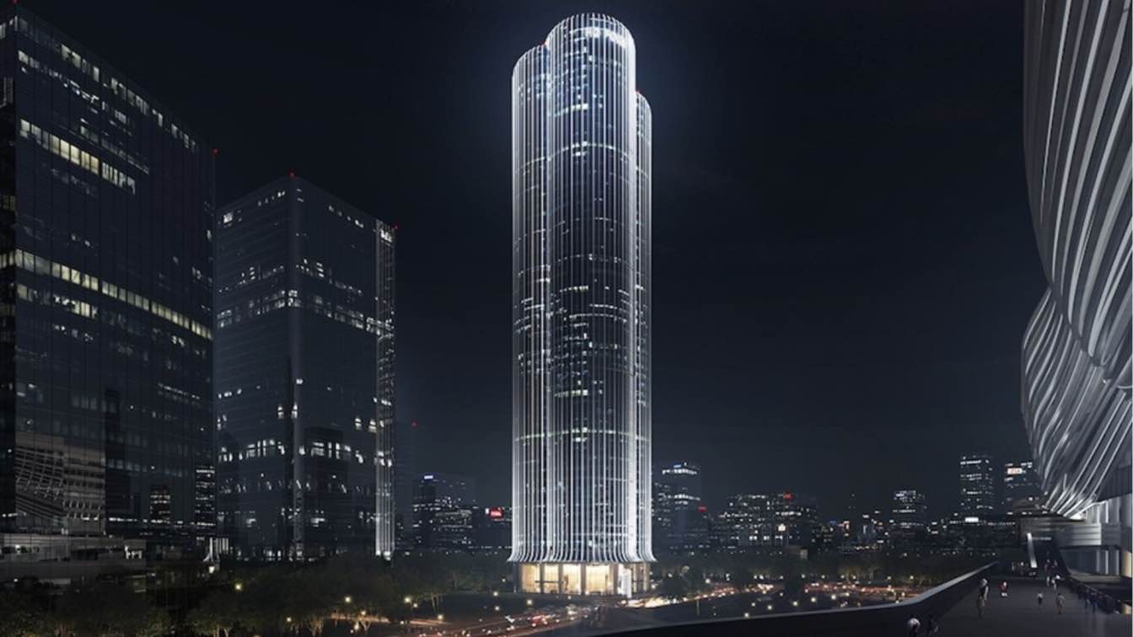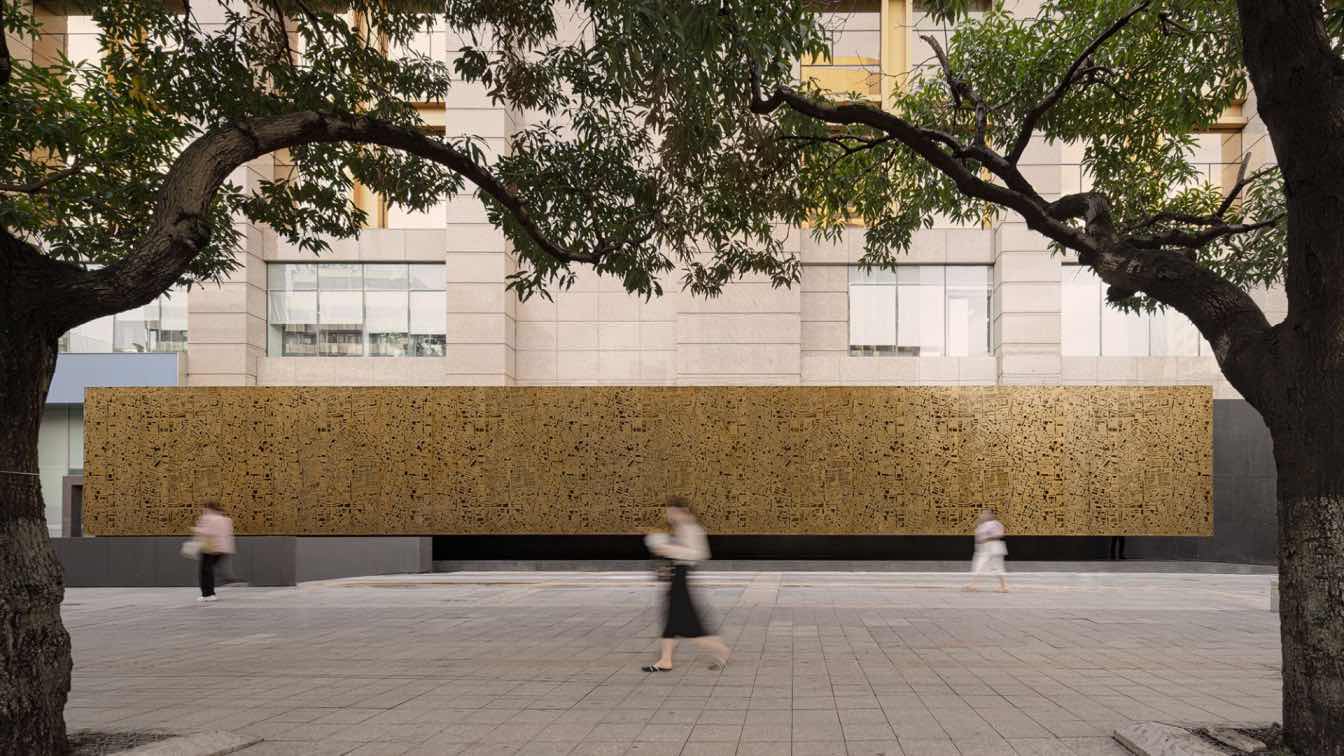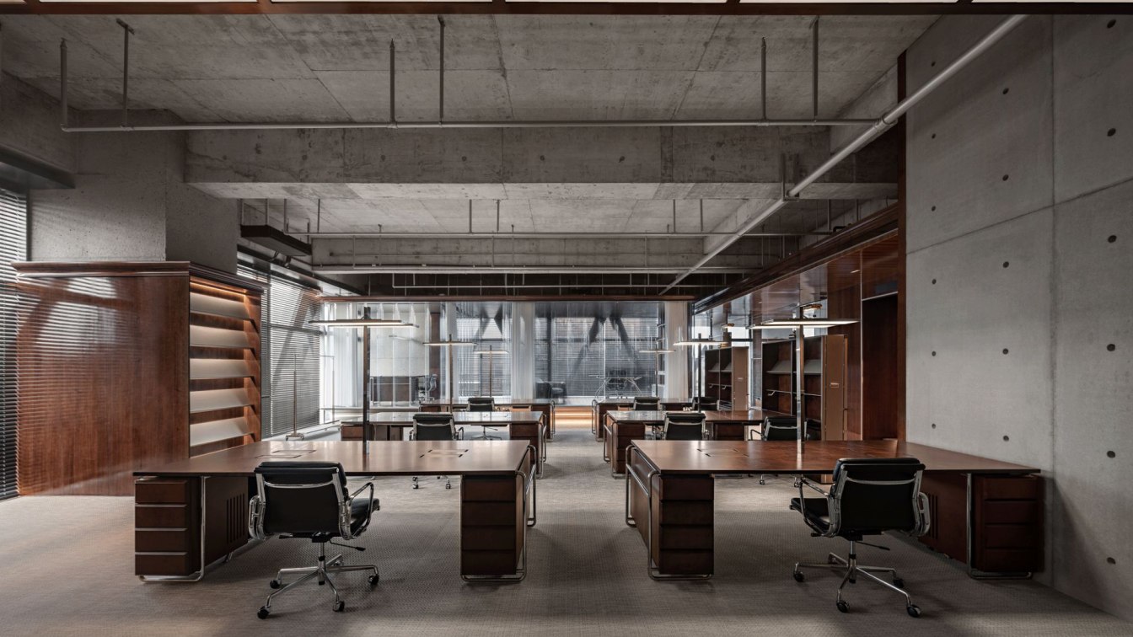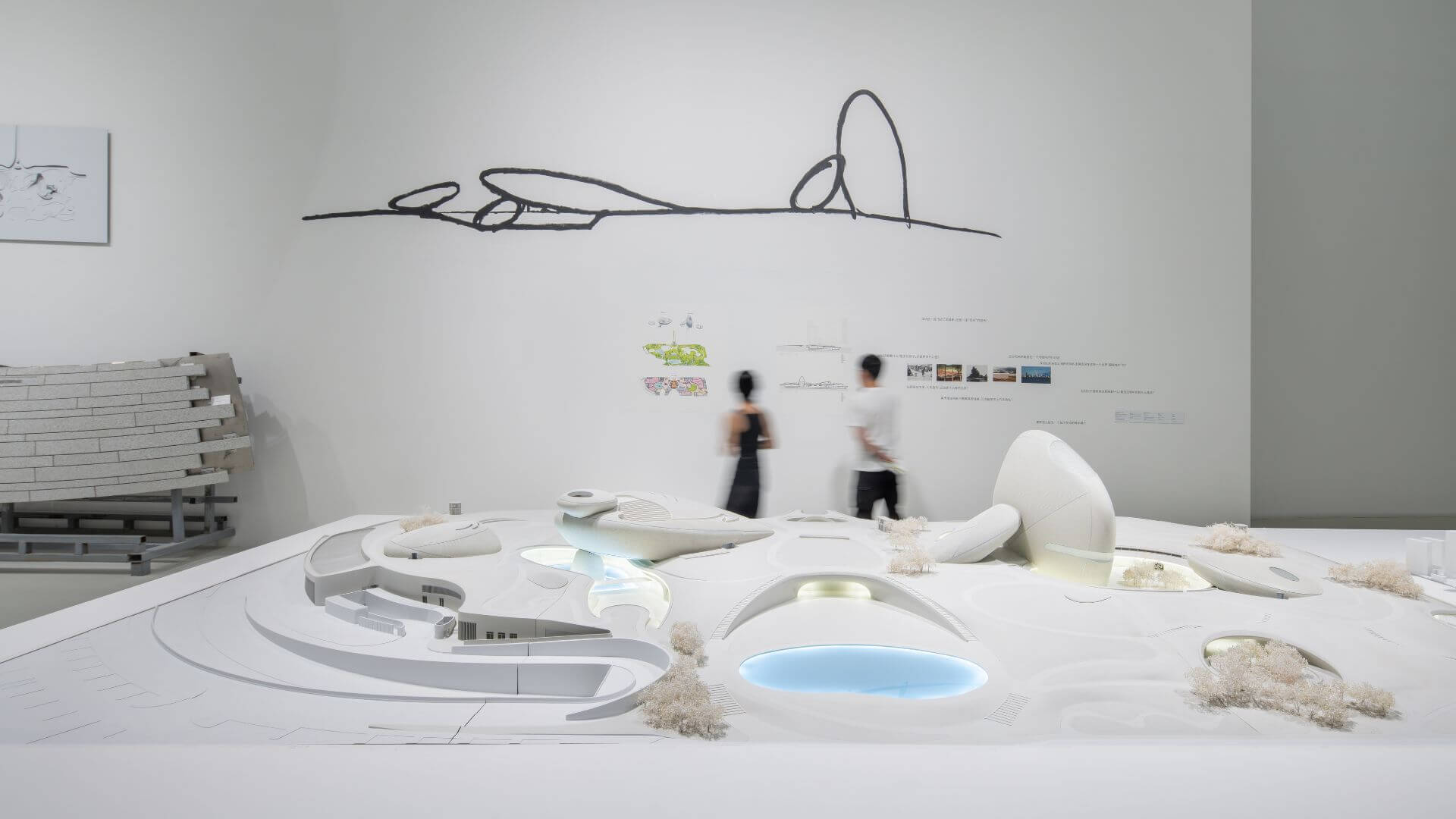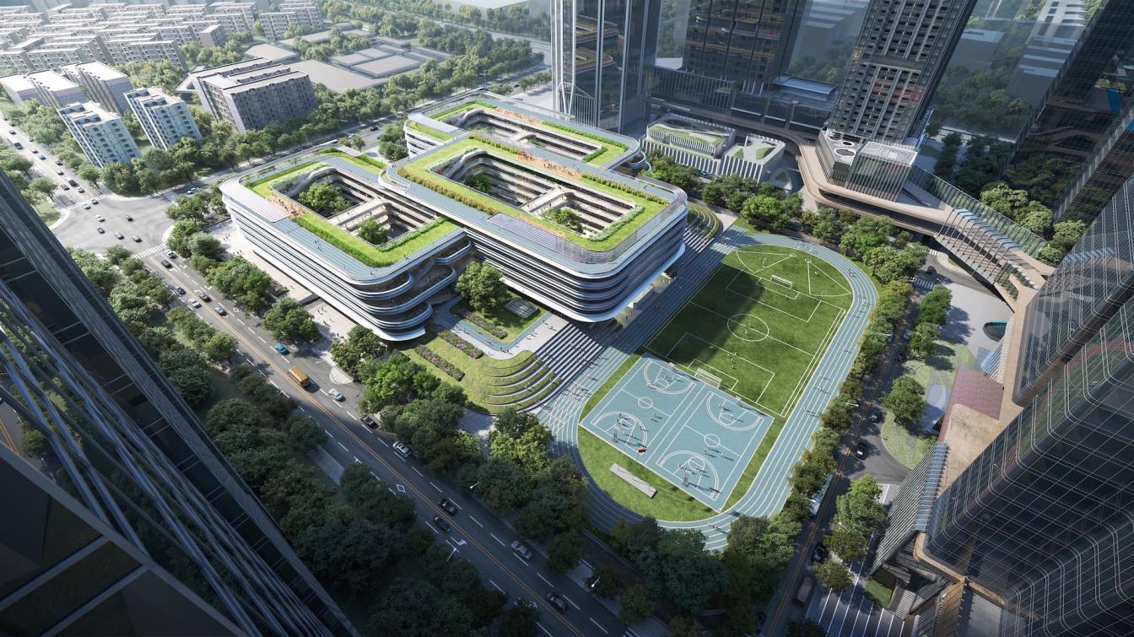Ronghu Phase 4 is a commercial development consisting of a 4.5 storey commercial podium, a 5 storey cultural sports center and a 15 storey Office Tower with a total GFA of 85,000m2. With the introduction of the integrated high-speed rail hub, the old epicenter of Pinghu has shifted and Ronghu that resides in the directly on the new epicenter of Pin...
Architecture firm
Quad Studio
Principal architect
Wai Tang
Design team
Wai Tang, Kelvin Chu, Landy Liu, Andrea Sze, Yolanda Xian, Yuanping Qian, Sinyee Wong, Yauhing Cheung
Collaborators
New Land Tool
Interior design
Shenzhen Shenglang Art Design CO.,ltd
Civil engineer
New Land Tool
Construction
Shenzhen Dinghong investment and development CO.,ltd
Tools used
Autodesk, Rhinoceros 3D, Adobe Photoshop, V-Ray
Material
Aluminum,Glass,Steel concrete
Budget
5000 rmb/ m², total 425,000,000 rmb
Typology
Commercial › Mixed-use Development
As a city of vitality, Shenzhen is deeply rooted in the pursuit and love of life in its urban genes. The image of vacation is framed as an exile separated from reality, and attempts to restore the ideal of nature and man's watch; people try to outline the future of living poetry from the building sites and containers, so that habitat full of life e...
Project name
Lanxi Tangquan Bubble Pool Hotel
Architecture firm
GS Design
Location
Guangdong, Shenzhen, China
Photography
Arch Exist - Architectural Photography, Zeng Yusong
Principal architect
Li Liangchao, Huang Yuanman
Design team
Fu Qixin, Xu Zuohua, Zheng Yong, Xie Xiufen
Collaborators
Soft Design: H&H Design; Soft Outfit Director: Feng Yu; Content Planning: OnePLus brand management consulting
Interior design
GS Design
Client
Shenzhen Danfeng Kaili Hotel Management Co., LTD.
Typology
Hospitality › Hotel
Standing at 247m tall, the Huanggang Port Headquarters is set to be the new landmark for the Shenzhen Technology and Innovation Park and Shenzhen-Hong Kong Cooperation Zone. Drawing inspiration from the surrounding landscape and reflecting the regional characteristics, the design is based on the imagery of stacking stones and rivers.
Project name
Huanggang Port Headquarters
Architecture firm
Aedas in a joint venture with Shenzhen CAPOL International & Associates Co., Ltd.
Principal architect
Keith Griffiths, Founder and Chairman; Chris Chen, Executive Director
Construction
Public Works Bureau of Shenzhen Municipality
Client
Office of Port of Entry and Exit of Shenzhen Municipal People’s Government, Shenzhen Customs, Shenzhen General
Typology
Commercial › Mixed-Use Development
The history of Luohu can be traced back to the removal of Luohu Mountain, undertaken to create a 1.3-square-kilometer golden area in Shenzhen. The buildings people now recognize, like the Shenzhen Development Center and Shenzhen Railway Station, stand on land that was once part of Luohu Mountain.
Project name
FUTURE CITY Exhibition Center
Architecture firm
Various Associates
Principal architect
Qianyi Lin, Dongzi Yang
Design team
Baizhen Pan, Liangji Lin, Bo Huang, Yue Zhang Lighting: PUDI Lighting
Collaborators
Curtain wall design: SHENZHEN XINSHAN CURTAINWALL TECHNOLOGY CONSULTATION CO.LTD. Décor-procurement: Design Republic
Interior design
Various Associates
Typology
Cultural Aarchitecture › Exhibition Center
Retro classics and futuristic elements interweave to showcase the rebellious essence of the fashion brand through space design, creating an ever-evolving aesthetic experience. MASONPRINCE is a fashion brand based in Shenzhen, China. The brand believes in the idea of a "classless fashion collectivity" and promotes fashion freedom for the younger gen...
Project name
Masonprince Office
Architecture firm
TOMO Design, To Acc
Photography
Free Will Photography
Principal architect
Uno Chan, Xiao Fei
Design team
Psyun, Jason, Jennifer
Collaborators
Decoration Design: Tin, Ho Ching; Brand Promotion: Tomo Pr Tuantuan, Sunshine Pr; Technical Support: Ycwork
Construction
Lao Jingyang, Kong Fansheng, Xie Qide
Supervision
Lao Jingyang, Kong Fansheng, Xie Qide
Material
Fair-Faced Concrete, Engineered Burl Wood, Dark Wooden Flooring, Matte Stainless Steel, Gradient Glass, Woven Rug
The exhibition “Ma Yansong: Landscapes in Motion” was recently inaugurated at the Shenzhen Museum of Contemporary Art and Urban Planning (MoCAUP) in China. The exhibition provides a retrospective of MAD’s research and practices through 52 projects spanning almost two decades across an expansive space of more than 3,000 square meters.
Title
Ma Yansong: Landscapes in Motion
Category
Architecture & Design
Eligibility
Open to public
Organizer
Shenzhen Museum of Contemporary Art and Urban Planning
Date
29 September - 17 December 2023
Venue
Shenzhen Museum of Contemporary Art and Urban Planning, Ground Exhibition Hall, A1&B1 Exhibition Hall
As one of the milestones of China’s first economic reform, Dacheng Flour Factory was established in 1979, marking itself as a one of the most impressive landmark of the area with an iconic cylindrical silo. It has witnessed the prosperity of Shenzhen’s industrial era which ceased due to economic reform, leading to its eventual closure.
Project name
CIMC Prince Bay Dacheng Plaza
Principal architect
Kevin Wang, Global Design Principal
Client
China International Marine Containers (Group) Co., Ltd.
Typology
Commercial › Mixed-use Development
Embraced by a dynamic city fabric that located in between the Shenzhen CBD and Hong Kong, Xinsha is an old neighbourhood with narrow valleys under rapid urban regeneration. With the aim of enhancing the local education standard, Aedas Executive Director Chris Chen and Founder and Global Principal Designer Keith Griffiths have led the team to design...
Project name
Shenzhen Futian Hongling Mangrove School
Principal architect
Chris Chen, Executive Director; Keith Griffiths, Founder and Global Principal Designer
Collaborators
Local Design Institution: China Construction Design International (CCDI Group)
Typology
Commercial › Mixed-Used Development

