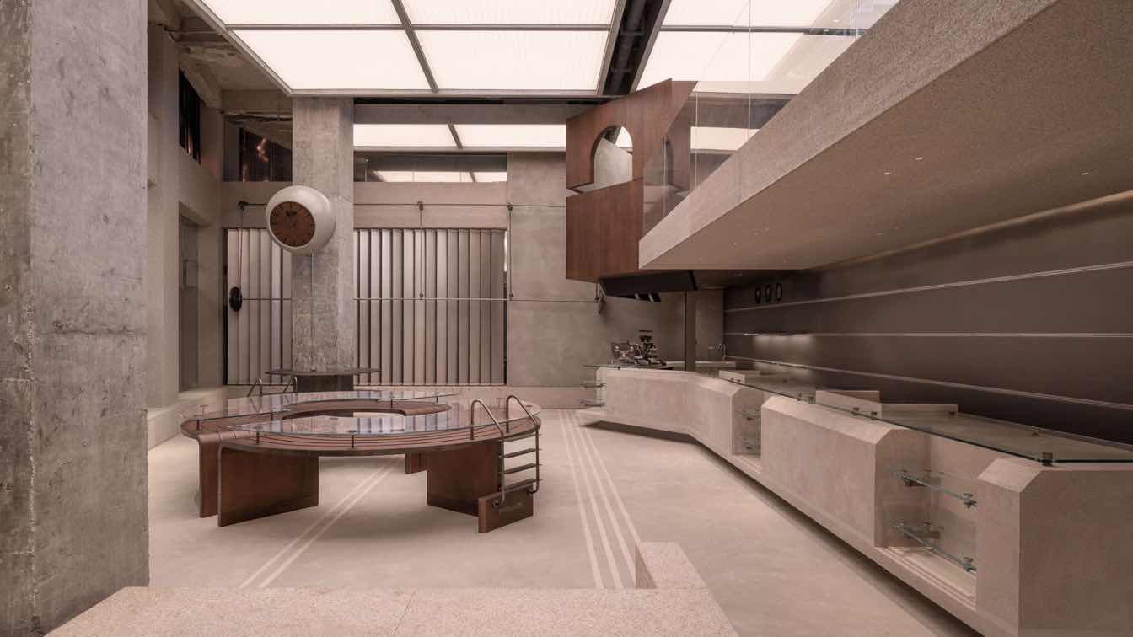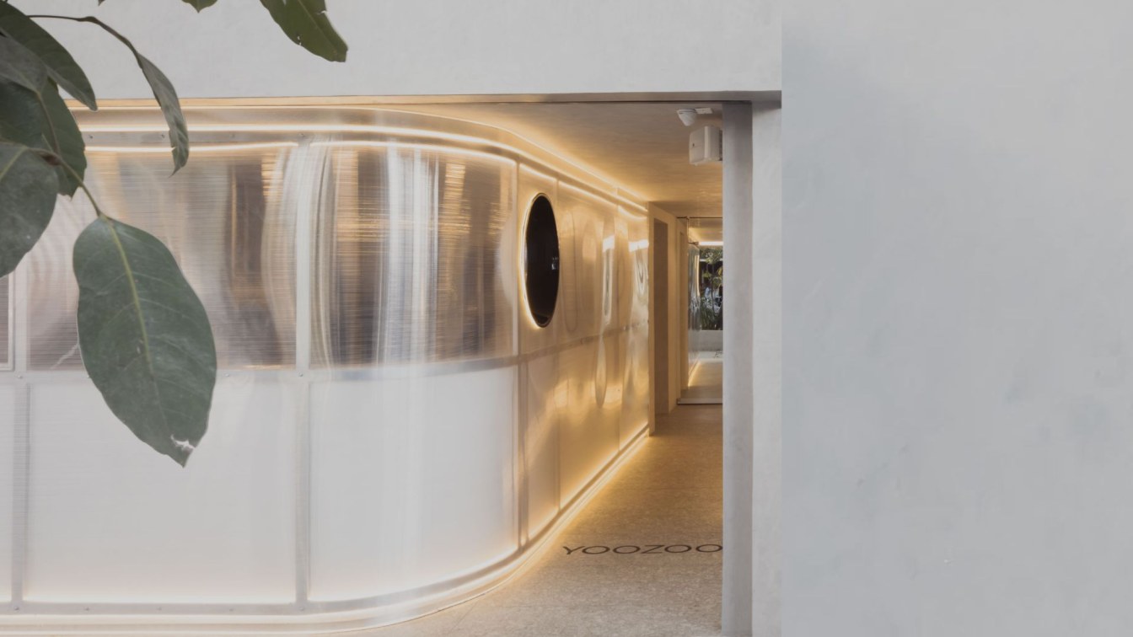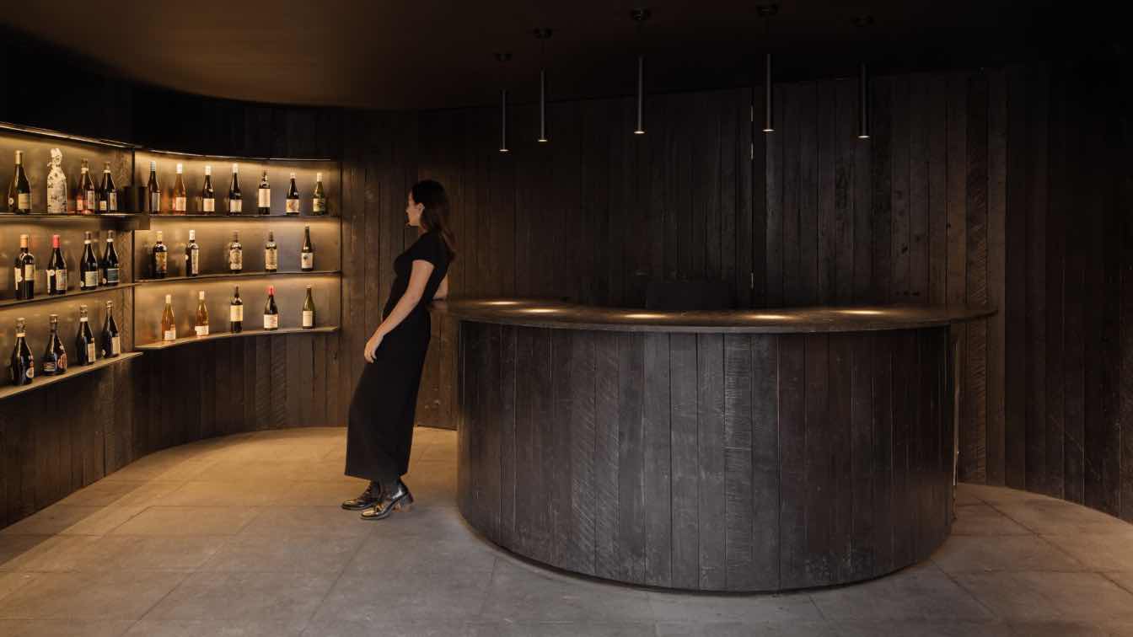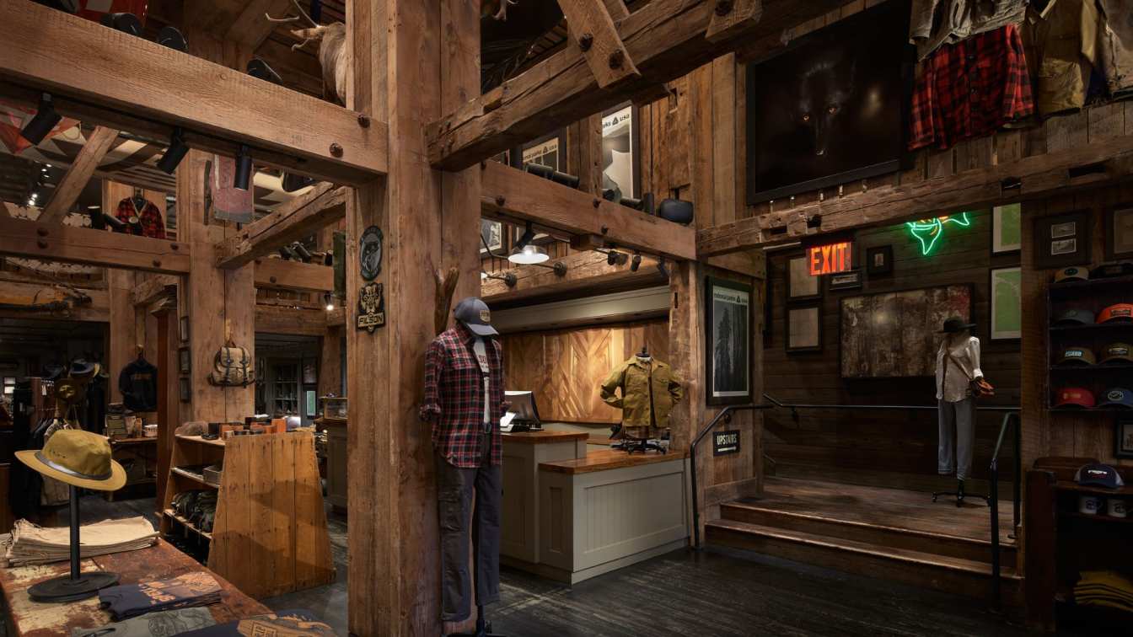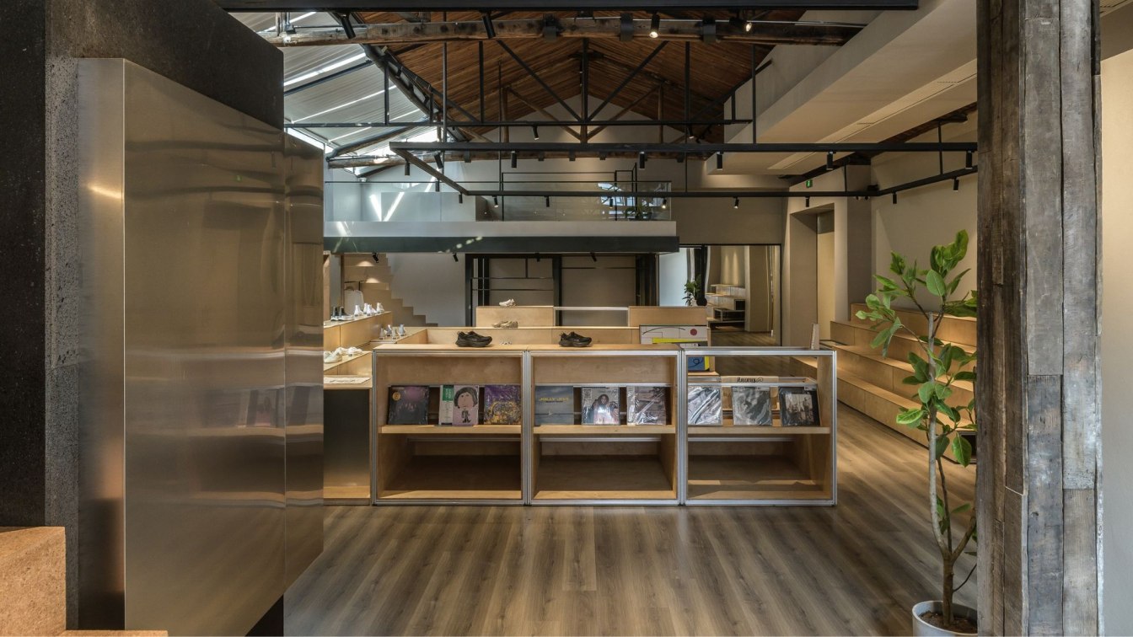“CLASSLESS RETRO SYSTEM 2.25”
TOMO Design: Shenzhen, a pioneering city pulsating with innovation and inclusivity, radiates a cultural spirit as vibrant as a blazing fire. This dynamic energy collides and converges with MASONPRINCE’s vision of “Classless Fashion Collective,” forging a unique synergy.
Rooted in MASONPRINCE’s ethos of “Classlessness”, the project articulates the brand’s rebellious and unrestrained identity. It gives a new interpretation of sports elements and classic styles through retro aesthetics, while leveraging a “systematic” framework to reimagine a distinctive office-inspired scenography in the retail environment, showcasing an unparalleled aesthetic of order and highlighting the brand’s avant-garde vision.
The concept of “2.25” symbolizes a new chapter in 2025.
INTRO Ignite the flame of MASONPRINCE
Embracing the structural beauty of contemporary architecture, the design of MASONPRINCE Shenzhen envisions a sudden 'ignition' of dormant energy, bluring the lines between retro sports and workspace. For the first time, the store’s facade design reflects an avant-garde spirit rooted in simplicity and purity while forging a dialogue between the architectural space and the brand’s “Classless Fashion Collective” concept, with exposed granite cladding harmonizing effortlessly with the architectural textures of UpperHills.

“MASONPRINCE Flame”Digital Flame Installation
More than mere a design feature, the “MASONPRINCE Flame” is a powerful symbol of the brand’s spirit—representing its boldness to defy conventions, explore new possibilities, and infuse creativity into every facet of life.
Stone plaques featuring the brand’s name compose a logo wall, where the repeated, “growing” MASONPRINCE lettering, arranged like flickering flames, establishes a striking visual rhythm and a sense of order. This enhances the brand’s identity while seamlessly directing the spatial flow.
1.0 F Back to 1900s
The overall spatial design embraces minimalism, using fluid lines and a pure color palette to create a structured framework for a “sporting event.” Following the principle of “less is more,” every detail is crafted to resonate deeply.
Drawing from Bauhaus architectural language, the design balances simplicity with geometry, crafting a distinctive space that seamlessly integrates retro charm, modern aesthetics, and athletic spirit.
A blend of raw cement framework and classic wood grain defines the color palette, fostering a retro ambiance that is both understated and sophisticated. The exclusive “MASONPRINCE ARENA” merges the dynamic contours of retro athletics with contemporary installations.
The design envelops the space in warm, nostalgic tones, boldly reimagining “office” aesthetics within a retail setting. The ground-level running track and metallic display shelves introduce the fluidity of athletic motion.

“Trace of Micro-Run”
At the heart of the first floor, a conceptual fusion unfolds—a micro running track seamlessly intertwines with a swimming pool and office elements. This centerpiece is envisioned as a fast-paced racetrack, a sleek poolside platform, and an office desk for deep contemplation. The track’s flowing curves encircle an illusory “Pool of Trace,” resembling the fleeting, almost imperceptible traces left behind by rapid motion. The miniature running track, envisioned as the “Trace of Micro-Run” presents a unique interpretation of sports and aesthetics.
“Proguys Cube”
As the gaze moves upward, a striking focal point comes into view: a retro cubic structure defined by sleek geometric lines, showcasing regularity, stability, and multidimensionality.This cube symbolizes a well-constructed spatial system where each facet is interconnected yet self-contained.
MASONPRINCE focuses on clothing as a central medium, staying true to the ethos of “Classless Fashion Collective.” Under the wave of cultural fusion, PROGUYS, a pioneering cultural brand, takes coffee shops as a unique vessel to redefine coffee experiences and celebrate cultural diversity. The brands’ shared commitment to pushing boundaries and embracing transformation , resulting in a PROGUYS cafe seamlessly integrated into the MASONPRINCE store.

“Kinetic Metamorphosis Room”
The retro grid ceiling and warm brown wood-texture walls transport visitors to an office in the last century. A clothing folding table, adorned with a vintage horn speaker and the number “1,” displays a fun remix of workplace and sports arena elements, simultaneously resembling a scoring table and an office desk. Nearby, barbells become clothing rails—a surprising, rebellious design that breaks conventions.
In the passageways, lighting is subtly concealed within architectural structures and display fixtures, enhances the sensory experience with a balance of comfort and dynamism.
Entering the store’s rear section, a towering three-story structure commands attention, marking a shift in spatial narrative. The multi-level vertical columns break away from the warm hues of the front area, revealing raw concrete textures and fostering a transcendental atmosphere with the layered platforms. The imposing vertical structure invites exploration, leading to the next stage—Psi-Leap Nexus.
“Psi-Leap Nexus”
The term “Psi,” often associated with spiritual or supernatural power in psychology and science fiction, is interpreted here as similar to “psychic energy”. It pairs with “Leap”—representing a jump, and “Nexus”—signifying a critical connection point, together symbolizing a convergence where energy or spiritual shifts occur.
Approaching the side entrance, a monumental sculptural diving platform breaks spatial boundaries, erecting as a metaphor for spiritual heights. Nearly ten meters tall, this sculpture appears as though it has emerged from a temporal rift—its aged, rustic texture evoking a bygone era.
A metal bridge, spanning both interior and exterior realms, shimmers like the surface of water, creating a disorienting interplay of light and shadow.
Acting as the central traffic hub, the monumental sculptural diving platform directs the gaze skyward. From here, consumers embark on a journey of vertical exploration via the stairs, guides movement across the multi-layered space, reinforcing the storytelling ambiance.

1.5F No Limit
Upon entering the 1.5F, glass partitions blur the boundaries, expanding the view and enhancing spatial openness. A row of red folding seats evokes the imagery of an audience stand. Looking along the vertical space, this “stand” serves as a visual counterpart to the “1900s Sports Arena” on the first floor, forming an intriguing contrast and narrative interplay.
"The Undefined Stand" — a space designed to transcend creative boundaries at any moment. Here, intentional blankness dissolves limitations, allowing inspiration to flow freely and infinitely.
On the opposite side of the “stand,” clear glass and soft office lighting frame a “Combat Arena” that blends avant-garde and retro ambiance.
Within the “Combat Arena,” an office chair sits along, symbolizing silent opposition and conflict, stimulating an emotional resonance between people and the space.
The circulation extends from one side of the “Combat Arena” to the back, where transparent glass, natural stone, and metal framework converge to engage with the textures and layering of the “Psi-Leap Nexus,” while aligning with consumers’ dual pursuit of individuality and functionality.
On the top level of the “Psi-Leap Nexus,” exposed concrete walls and ceiling beams, paired with metallic clothing racks, highlight MASONPRINCE’s signature retro aesthetic.
The cool, rough space brings an urban street atmosphere indoors. The brand’s signature clothing is displayed like striking posters on the walls. At the end of the imagined street, a doorway emits a warm glow— the “Retro Sports Arena.”

2.0F All Powerful
Upon reaching the second floor, the “All-Powerful Sports System” seamlessly intertwines retro and modern aesthetics, forming an inclusive “Office Arena” .
The stability of a bowling alley, the agility of a table tennis court, and the grace of a gymnastics arena—these athletic elements undergo profound deconstruction and reinterpretation, ultimately blending with retro office aesthetics in a bold yet harmonious manner.
“Bowling Office Track”
Here, the unconventional fusion of bowling conveyor belts and an office desk creates a groundbreaking dialogue between two seemingly disparate worlds.
Office display shelves, defined by sleek lines and meticulous configuration, harmonize effortlessly with the bowling conveyor belts, collectively crafting a “workplace” that blends practicality and artistry.
The ultra-long “Creativity Gun”, with its unique range, blurring the line between reality and illusion, crafting a surreal interplay between the real and the imagined.
A sweeping expanse of walnut tone meets retro arched ceilings, merging effortlessly under soft lighting.

“Dynamic Equilibrium Magnetic Field”
Extraordinary Retro Gymnastics
The vibrant energy of intense sports clashes with the calm order of workplace, as if two magnetic fields from different dimensions converge.
Classic gymnastics features such as pommel horse, vault, and uneven bars make a bold presence through an unconventional reinterpretation. .
“The Giant’s Racket”
Turning toward the terrace, a surreal table tennis racket comes into view - like a giant bat springing from a childhood dream, delivering a dual sensory experience of visual wonder and boundless imagination. Like a bold “intrusion” into the built environment, it redefines the boundaries of spatial narrative.
The mirrored “Ping Pong Table” with its sleek, fluid lines defining the structured contours of the oversized rackets, symbolizing the bursts of creativity in workplace. It is not merely a display fixture but a work of art.
Returning to the birthplace of MASONPRINCE, Shenzhen, the project ignites the brand’s sparks into a blazing fire. Rooted in the brand’s “Classless Fashion Collective” philosophy, the design fosters a dialogue with Shenzhen’s boundary-free fashion community, conveying MASONPRINCE’s signature avant-garde vision and attitude.






























