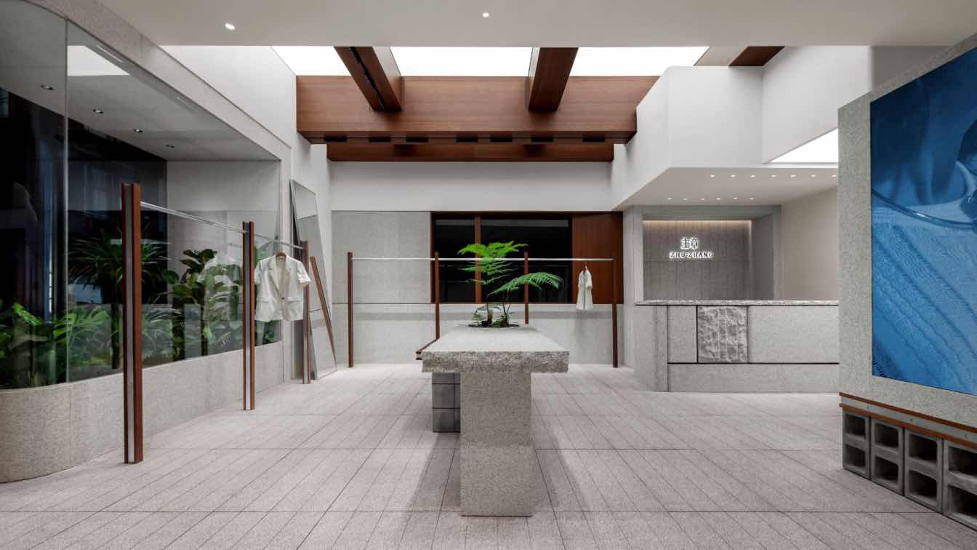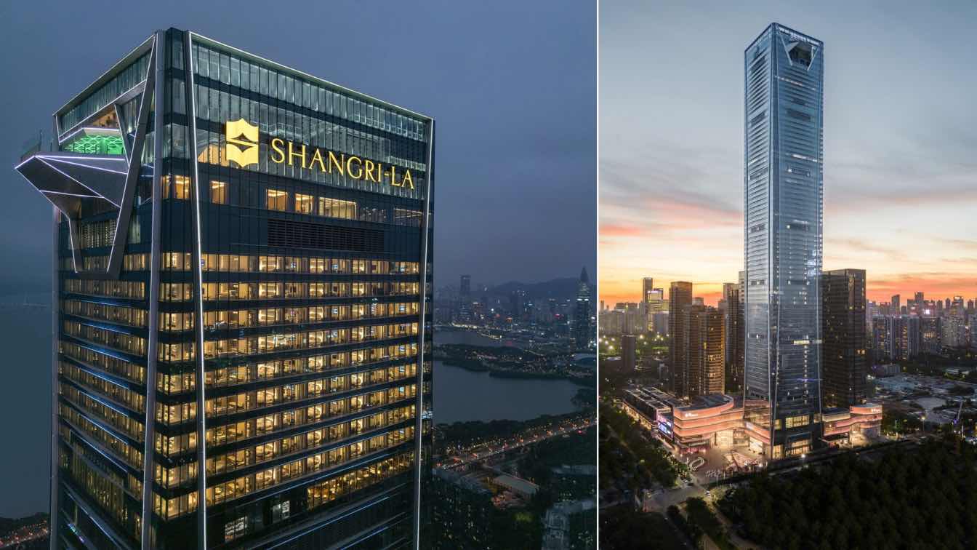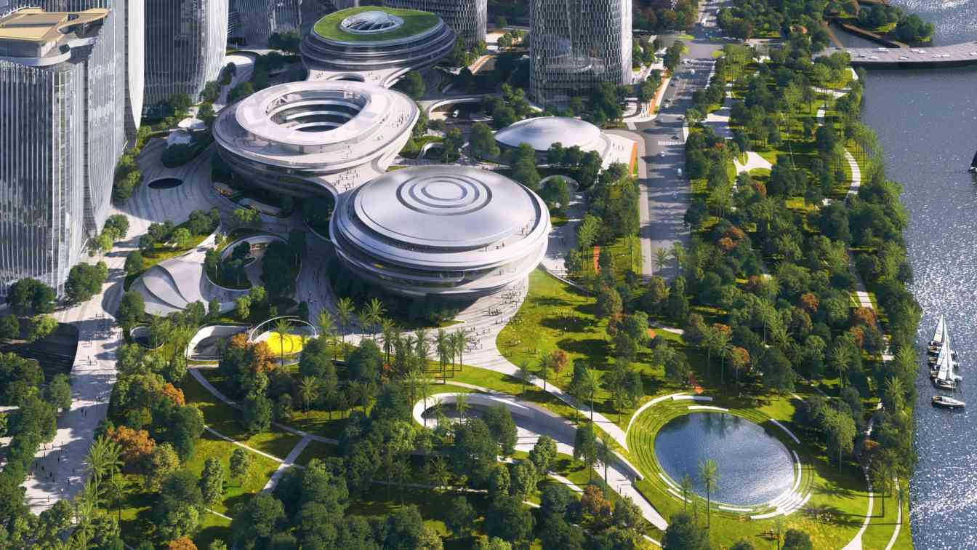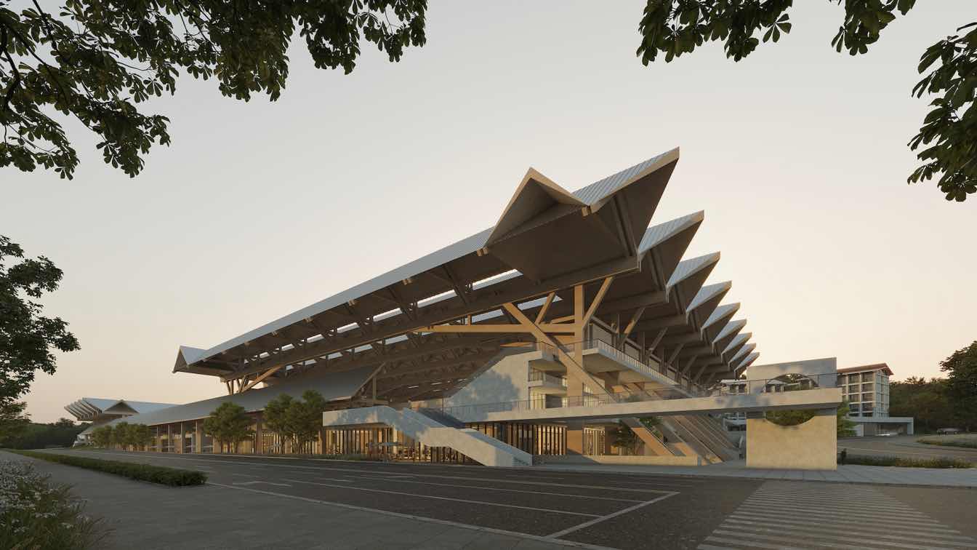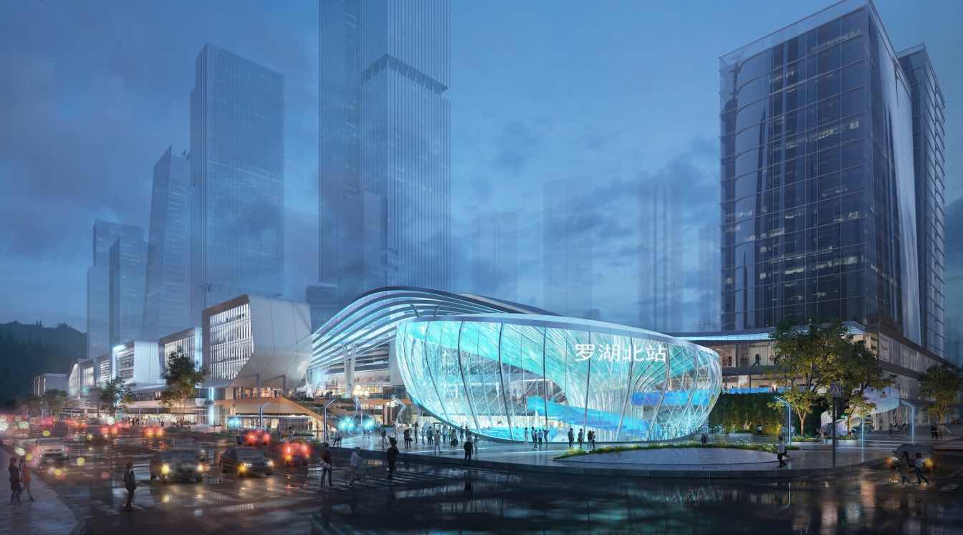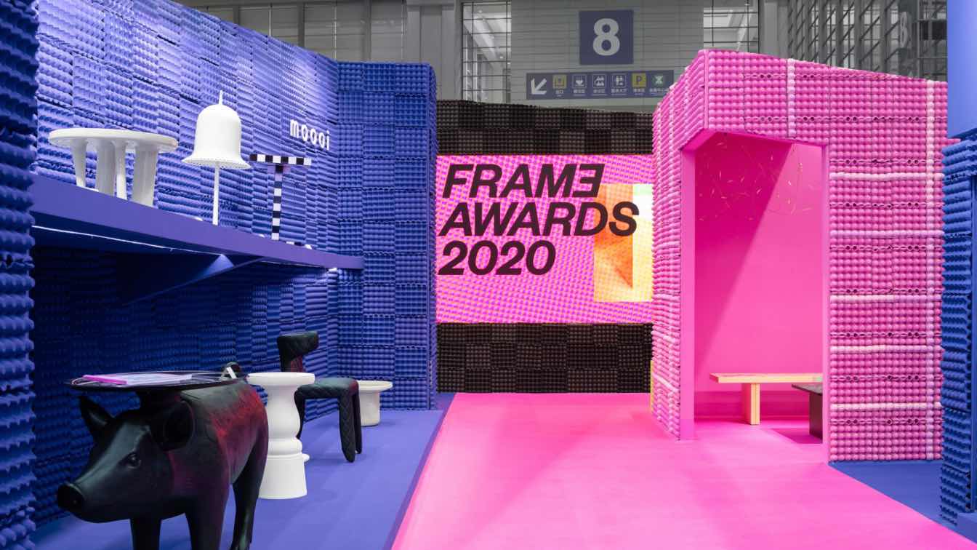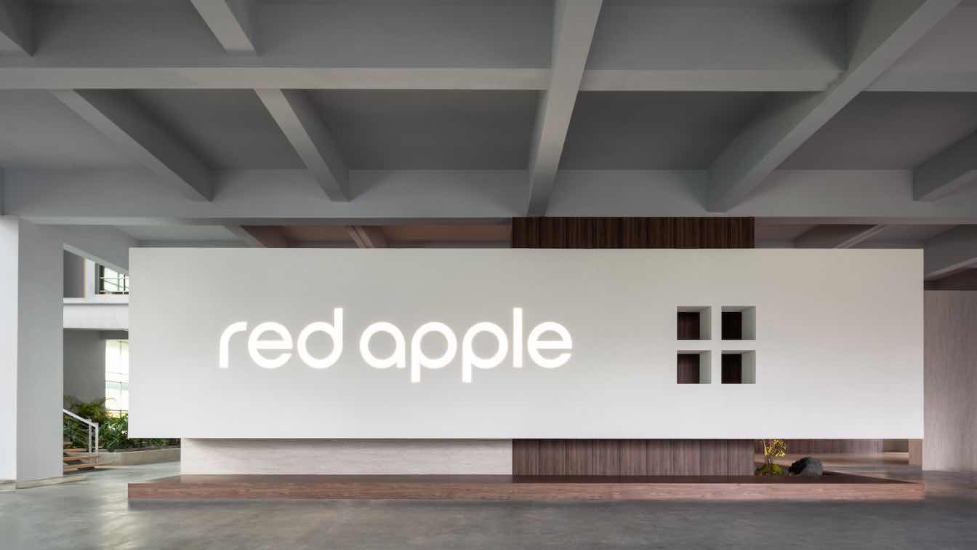Tencent, one of the global leaders in internet and technology services, is developing its new headquarters campus on five parcels spanning over 80 hectares east of Da Chan Bay Island in Qianhai, Bao'an District, Shenzhen. The campus will have a total floor area of approximately 2 million square meters.
Project name
Tencent Shenzhen Headquarters Project Lot 04 East
Architecture firm
MAD Architects
Principal architect
Ma Yansong, Dang Qun, Yosuke Hayano
Design team
COMPETITION TEAM: Antoine Muller, Wang Shuobin, Ma Yiran, Yin Jianfeng, Claudia Hertrich, Jose Maria Urbiola, Reinier Simons, Fu Xiaoyi, Zhu Yuhao, Alan Rodríguez Carrillo, Zhou Haimeng, Li Hui; DESIGN TEAM: Liu Hailun, Fu Xiaoyi, Zeng Hantao, Sun Yingna, Liu Zifan, Song Minzhe, Zhao Guijia, Jose Maria Urbiola, Tan Miao, Rozita Kashirtseva, Li Jiaqi, Antoine Muller, Alan Rodríguez Carrillo, Yu Lin, Feng Xuhui, Zhang Kai, Wu Qiaoling, Yang Wenzhi, Chen Hongbin, Hou Jinghui, Sun Feifei, Wang Ruipeng, Yoshio Fukumori, Li Lingfeng, Yin Jianfeng, Zhou Qinyuan, Cheng Xiangju, Du Jie, Na Kyung Eun
Collaborators
Associate Partner in Charge: Kin Li, Xu Chen, Project Management: Arcadis Shanghai Limited. - Curtain Wall Consultant: SuP Ingenieure GmbH, Shenzhen Fangda Building Technology Group Co., Ltd., China Construction Buer Curtain Wall & Decoration Co., Ltd. - Interior Design: MAD Architects, Woods Bagot Architectural Design Consultants (Beijing) Co Ltd., Shenzhen Jiang & Associates Creative Design, China Academy of Building Research, - Signage Consultant: Brand U Creative Studio Shanghai Co. Transportation Consultant: T. Y. Lin International Engineering Consulting (China) Co. Ltd. - Acoustic Consultant: GRANDY Engineering Consultants (Shanghai) Ltd. - Commercial Consultant: Shenzhen Champion Retail Operation Management Co., Ltd. - LID Consultant: Shenzhen Institute of Building Research Co., Ltd. - BIM Consultant: Shenzhen Jiarui Construction Information Technology Co., Ltd.
Built area
Approximately 72,000 m²
Site area
Approximately 412,000 m²
Interior design
MAD Architects, Woods Bagot Architectural Design Consultants (Beijing) Co Ltd., Shenzhen Jiang & Associates Creative Design, China Academy of Building Research Lighting Consultant: Lighting Planners Associates Inc. & Lighting Planners Associates (S) Pte. Ltd., China Academy of Urban Planning and Design (CAUPD)
Landscape
SWA Group, Shenzhen Hope Design Co., Ltd.
Civil engineer
Meinhardt (Shenzhen) Ltd.
Structural engineer
Meinhardt (Shenzhen) Ltd.
Environmental & MEP
WSP Engineering Technology (Beijing) Co., Ltd. Green Building Consultant: AtkinsRéalis
Lighting
Lighting Planners Associates Inc. & Lighting Planners Associates (S) Pte. Ltd., China Academy of Urban Planning and Design (CAUPD
Construction
China Construction 4th Engineering Bureau 6th Corp., Limited
Client
Tencent Technology (Shenzhen) Co., Ltd.
Typology
Office Building › Office Campus

