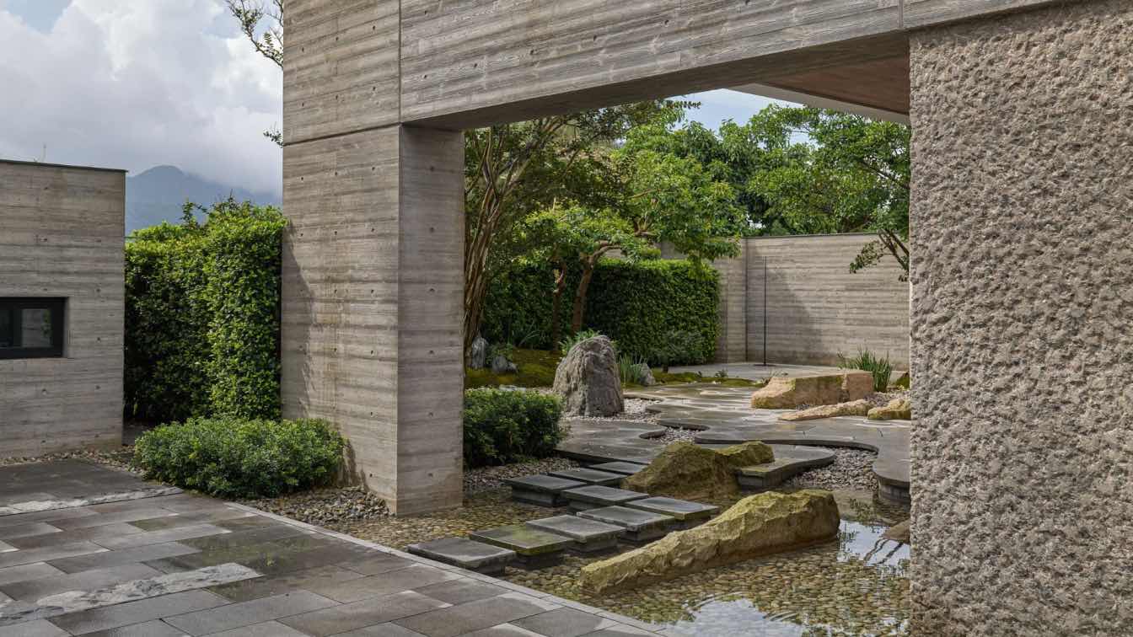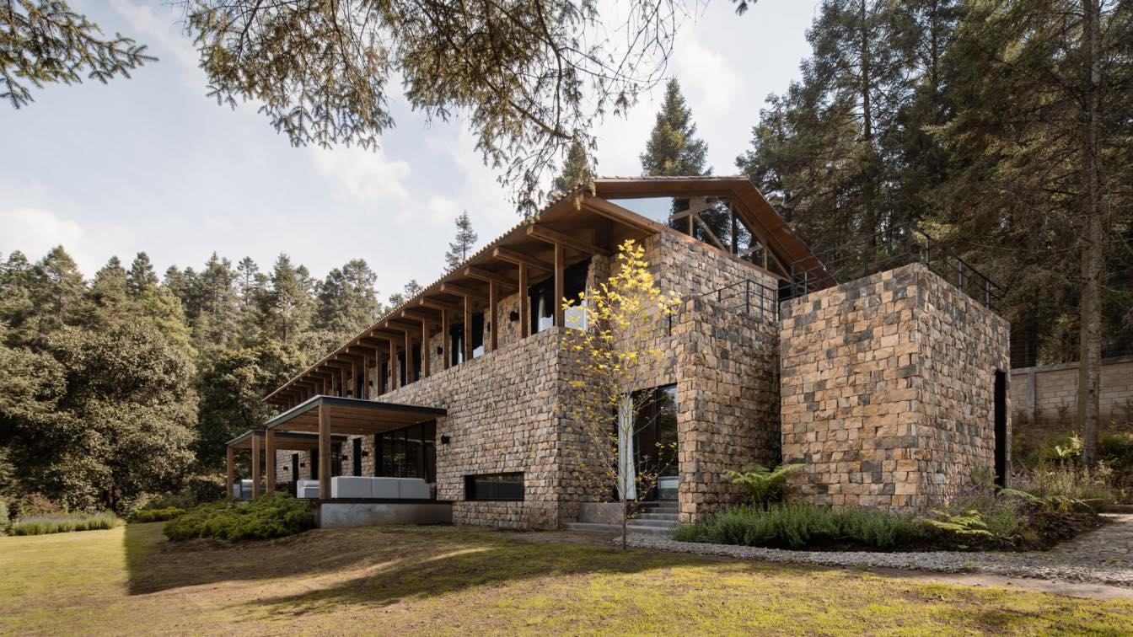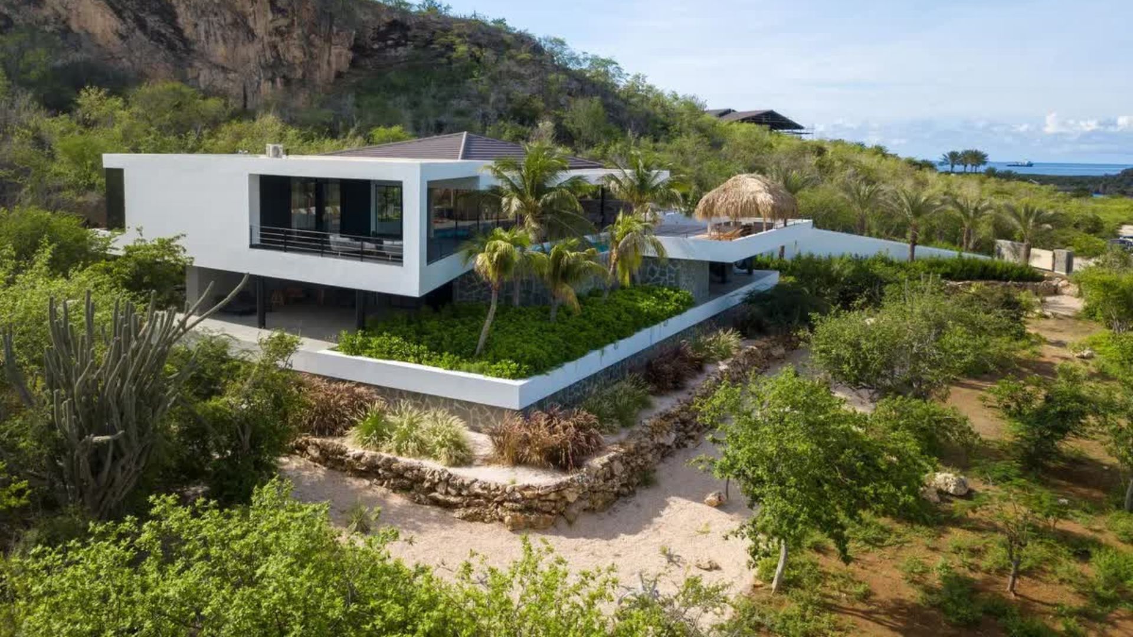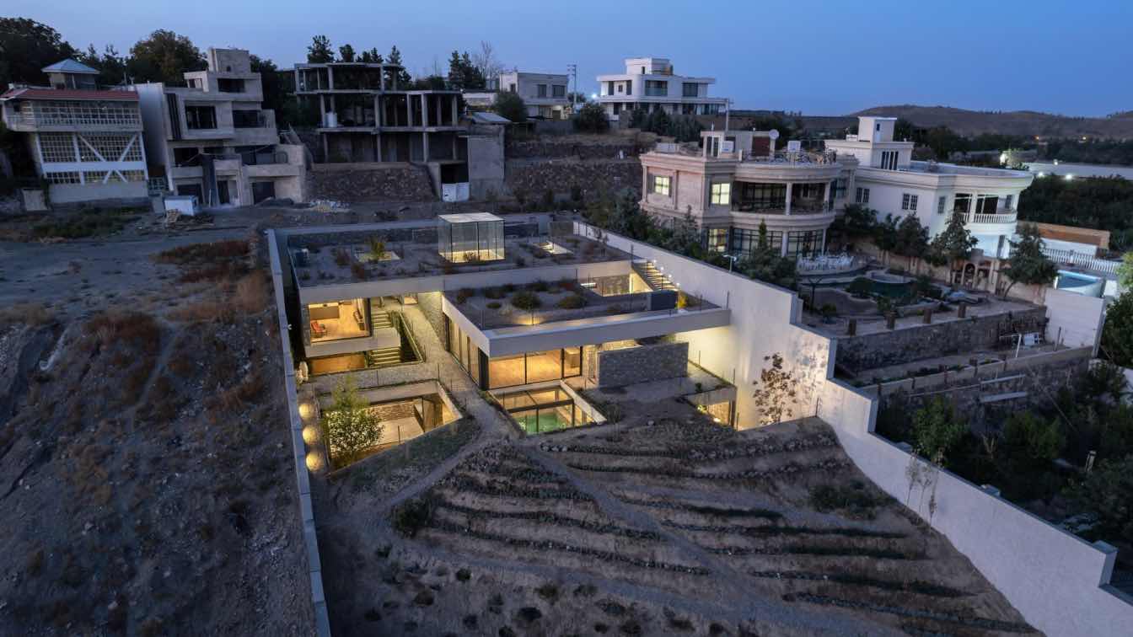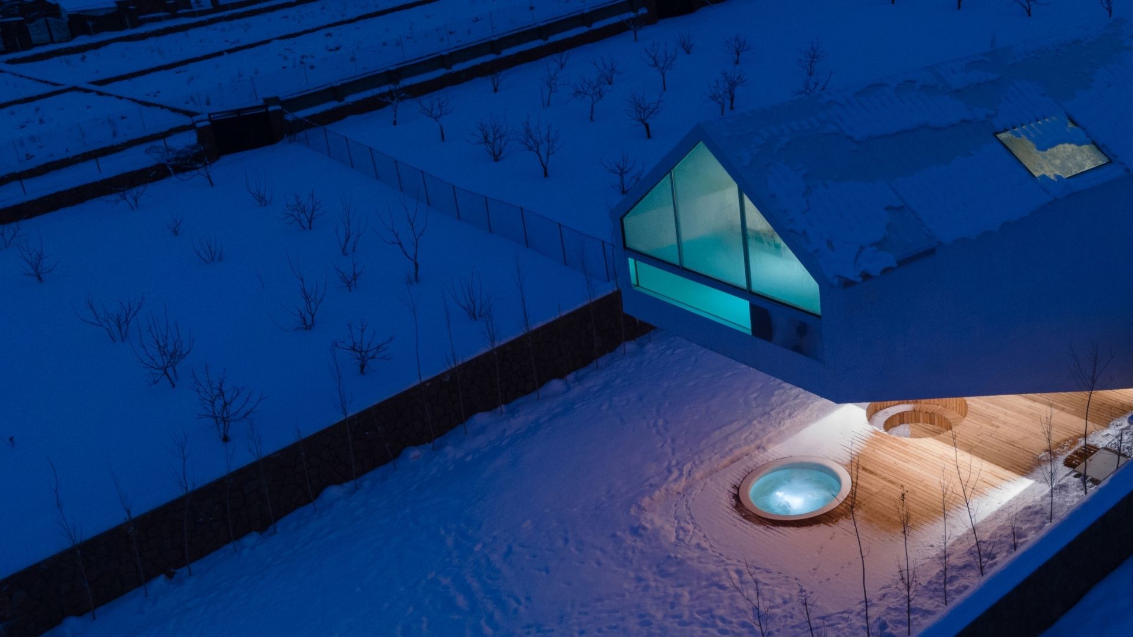July & Partners: Shenzhen MIrs Bay boasts a distinctive mountain-sea vistas, encircled by mountainous on the east, north and west, affording views of neighboring Hong Kong. The project site harbors an exclusive place spirit, which allows individuals to be enveloped in superior natural scenery and sensory immersion. Its landscape design respects nature, innovates experience, and aspires to attain harmony in building space. Navigating artificial landscapes of mountains and forests, the path then provides access to real sea views, offering diverse perspectives of the sea at varying heights within the gardens and structures.
Landscape and Nature: The Poetry of “Vitality ” and “Serenity”
Upon entry, the building offers a serene retreat from exterior noise, akin to entering a detached dimension. The structure’s lines are distinct, while the wood grain concrete surfaces display a blend of natural texture and contemporary elegance. Upon transitioning into the right vitalpath, and the waterfall opposite draws one in slowly. Water gently cascades along the substantial textured yellow rust stone surface, echoing melodiously. The path then leads to an inner yard, where water and rock-block field surrounding the building come into view. Since the sculpture’s location and elevation are meticulously designed, as the tour proceeds, the statue becomes an endpoint scenery on the opposite side of the structure, offering a visually striking experience.
The path then leads to an inner yard, where water and rock-block field surrounding the building come into view. The curving enclosed red rammed earth wall bears signs of natural erosion and the passage of time.
Through the corridor, an expansive view unfolds, revealing the entire garden and providing a retrospective glance at the building. Stone bars and other stone materials produce rich spatial perception. Rigid stones harmonize with soft curve of water. The free migration vital route create an relaxed ambiance. Within the boundless stone sea, intermittent ripples from water outlets contribute a unique tempo to the tranquility.
The large raw mass stone, serves as the visual focus, promoting serene comfort during garden viewing and adding individuals in attaining mental purity. Hearing the sea’s rhythm without an visual cues prompts anticipation for the broader nature. Beyond the stones and mountains stands a path to the sea.

Landscape and Architecture: Diverse Spatial Relationships
Interior spaces of the building exhibit clear, organized height changes, with suitable reserve space and transitions among area’ functions. The first floor adopts a transition style from enclosed spaces to semi-open and progressively well-lit courtyards. Wide-open windows and unobstructed floor-to-ceiling windows enable wide visual field, integrating indoor and outdoor close-up views with distant ones. Different windows often present unexpected view scenery. Each window functions as an individual viewfinder. Diverse forms of windows can frame various scenes, thus generating distinctive enframed scenery. Beyond the unreachable space on the first floor, a blurred outline of natural beach, mountain, and sea, coupled with the symphony of birds and waves, enhance the space’s mystique and profundity.
Individuals can perceive the sea differently at varying heights. The second floor is a more private area. Integrating indoor master bedroom and bathroom with outdoor views forms an opposite scenery correlation. Landscape made of natural stones and gravels representing water aims to induce your serenity and openness, so as to connect with one’s innermost being. The well-light windows extend the line of sight, which allows a deeper immersion into the landscape. With the height elevating, the platform’s windows can be opened for coastal views, providing more space for you to interact with the nature.
The third floor, the building’s apex, affords external views of the entire sea and internal perception of its spatial configuration. The activity platform in the central indoor space acts as a venue to walk migration and rest. It integrates functionality and landscape vision to some extent. As stated by Guo Xi in his Lin Quan Gao Zhi, the key to evoking a far-reaching sense of water lines in concealing and disrupting its flow through intricate techniques, rather than highlighting its source and termination. The boundless water scene mirrors the sky and merges with the sea level, obscuring and erasing the boundary line and engendering an impressive sensation of the sea and sky merging into one. The extensive panorama of clear skies and waters merging together enables one to perceive that nature transcends the mere hint of greenery within the garden wall, and it can extend as infinitely as the sea before us.


























