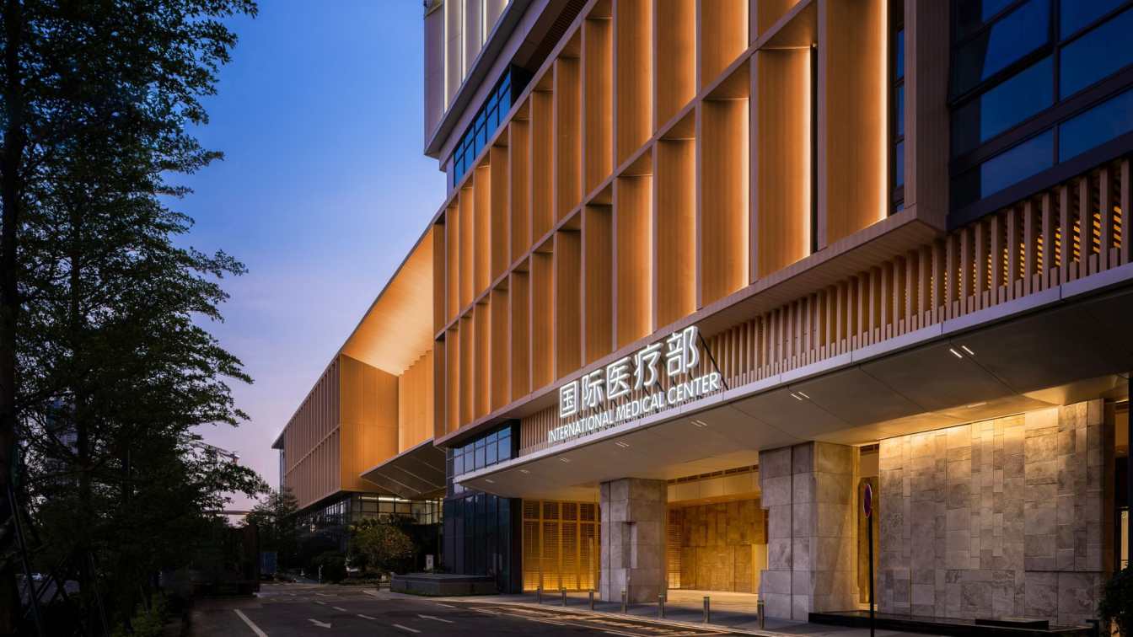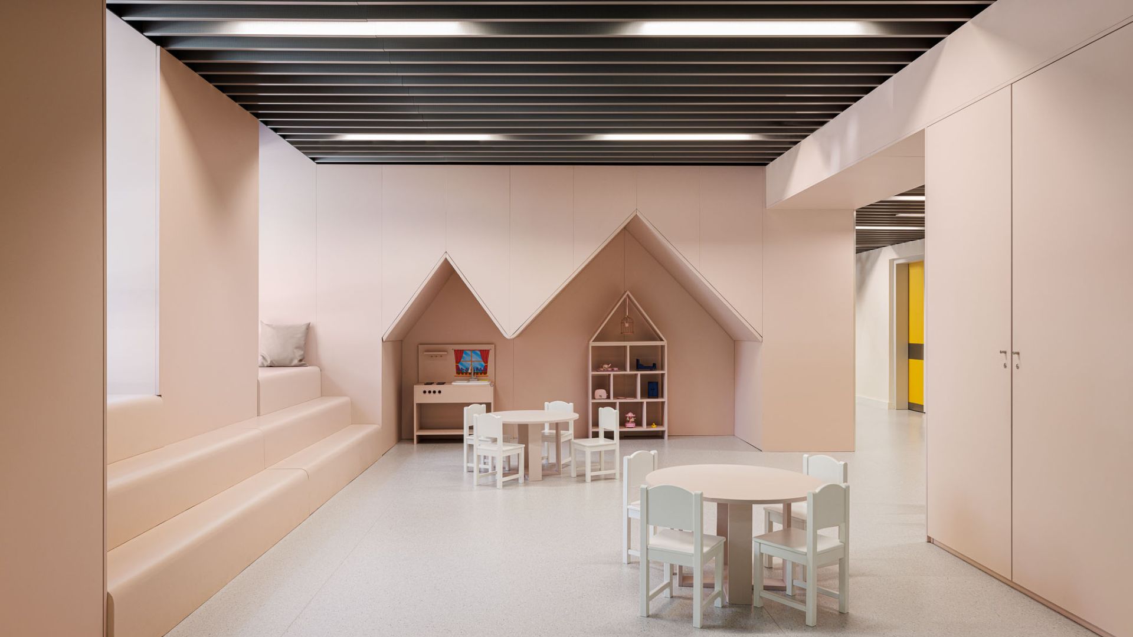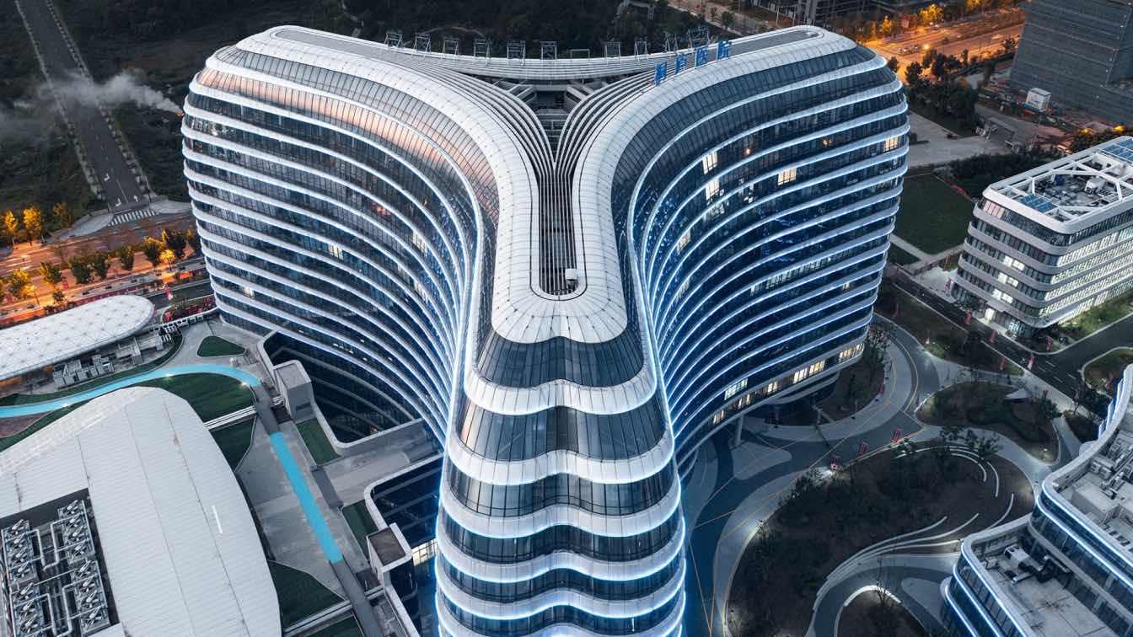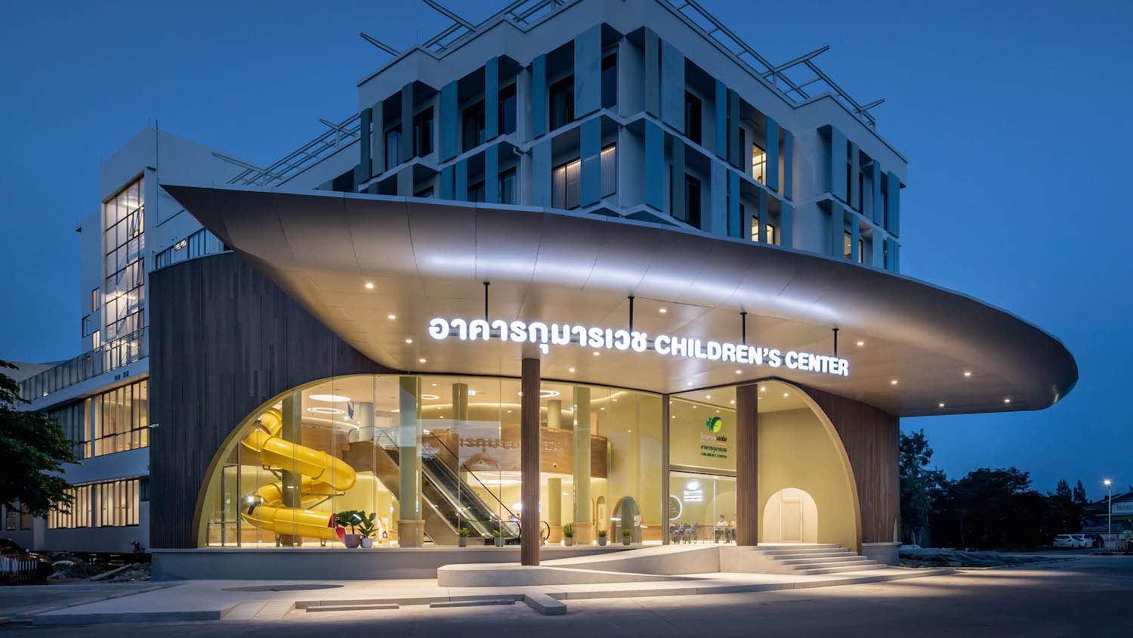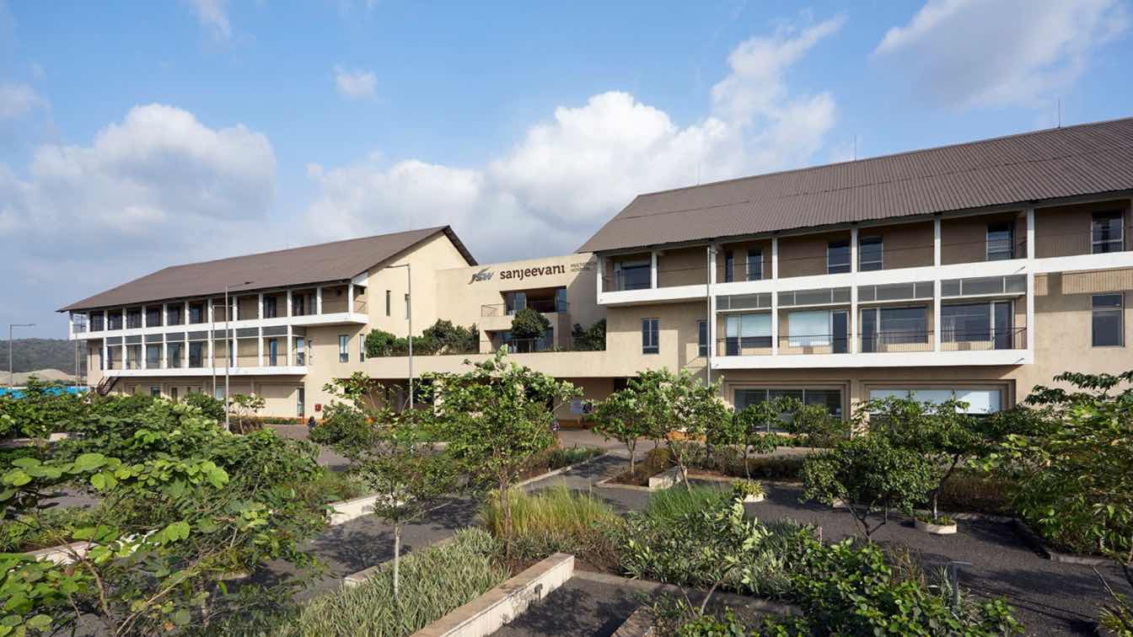The holistic spatial design of Shenzhen Qianhai Taikang Hospital’s International Medical Center represents a pioneering exploration of healing through art, developed in collaboration with Taikang’s design management and medical teams. In early 2023, Felix Law and his team, WIT DESIGN & RESEARCH, presented the concept of “art therapy” to Taikang’s senior executives and medical specialists. A year and a half later, the vision was successfully realized in this groundbreaking facility.
From Premium Healthcare to Artistic Healing
Positioned as an “Art Hospital,” the International Medical Center reimagines contemporary clinical environments through design. Art has long served as a medium for communication, self-expression, and healing, to the extent that by the 1940s, art therapy had emerged as a formal discipline. This project integrates easel paintings, photography, ceramics, floral arrangements, sculpture, 3D-printed artifacts, and even music into spatial design, creating a multifaceted artistic ensemble that embodies the “Art Hospital” ethos.
In an era dominated by instant, fragmented consumption, medical spaces demand a different mode of engagement: intimate, guided, and immersive. Art therapy addresses diverse conditions—age-related illnesses, cancer, anxiety, depression, eating disorders, PTSD—by facilitating interactions that extend beyond aesthetics to emotional, physical, and existential dialogue. Healing often unfolds organically within this process.
The design prioritizes patient comfort and enriches therapeutic environments through: Social and restorative spaces for inpatients (e.g., visiting areas, multi-scenario lounges), the Family-centric health screening experiences, the Efficient circulation linking international services with hospital-wide resources and advanced telemedicine capabilities.

Privacy-Centric Premium Healthcare
While "shared, flexible, transparent" strategies falter in medical settings, where "specialization, isolation, protection, and containment" prevail, the International Medical Center strikes a delicate balance.
Privacy is paramount for patient comfort and outcomes, yet excessive seclusion risks fostering loneliness. The design reconciles this through: a dedicated entrance featuring layered spatial sequences (screen walls, subtle thresholds) to convey exclusivity. And the Soft partitions (bookshelves, screens, floral installations) dividing consultation, dining, and rest areas, maintaining connectivity while ensuring discretion.
Designing for the Longevity Era
Aging is an inevitable phase of life, and increased longevity prolongs its trajectory—from vitality to frailty, disability, and eventual passing. Medical spaces must now address how to maximize dignity and well-being amid decline.
Beyond cutting-edge technology, the center emphasizes: Multidisciplinary coordination, tailored geriatric care, and therapeutic environments addressing holistic health management. Meanwhile, the art integration further bolsters self-esteem and chronic disease coping mechanisms among elderly patients.
Beyond Clinical Rigidity
Modern healthcare design risks formulaic repetition under the guise of "specialization." WIT DESIGN & RESEARCH draws on years of research into "living, working, healing, and cultural ecosystems" to create spaces that are both expertly functional and profoundly human, ultimately elevating happiness indices through architecture.
This project redefines medical environments not as sterile waystations, but as active participants in healing, where every spatial gesture whispers: You are seen, you are valued, you belong.

Design Key Features:
Art-as-Therapy Curation: Site-specific installations by interdisciplinary artists
Biophilic Interventions: Natural textures tempering clinical sterility
Wayfinding Through Aesthetics: Architectural Rhythms Guiding Intuitive Navigation
Adaptable Privacy: Reconfigurable partitions for evolving care scenarios
Project Metrics:
Healing Artworks: 47 original commissions
Acoustic Optimization: 32dB ambient noise reduction in patient zones
Accessibility Compliance: WHO Age-Friendly City benchmarks exceeded by 18%














































