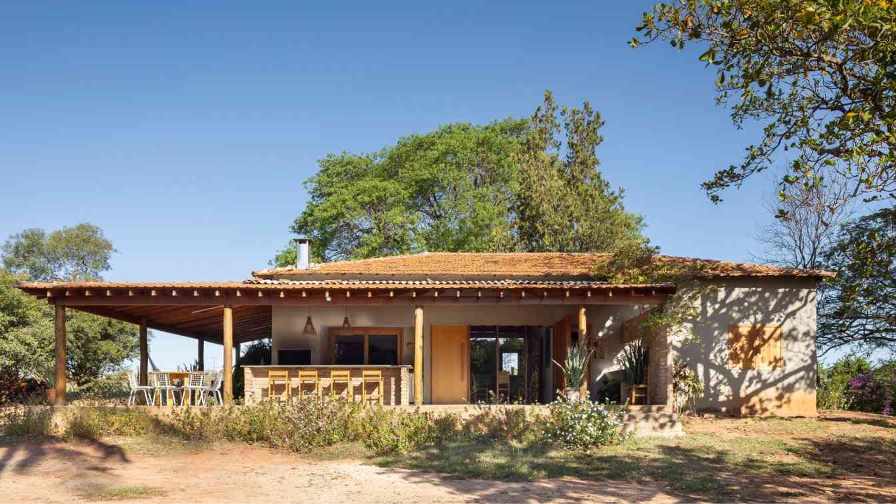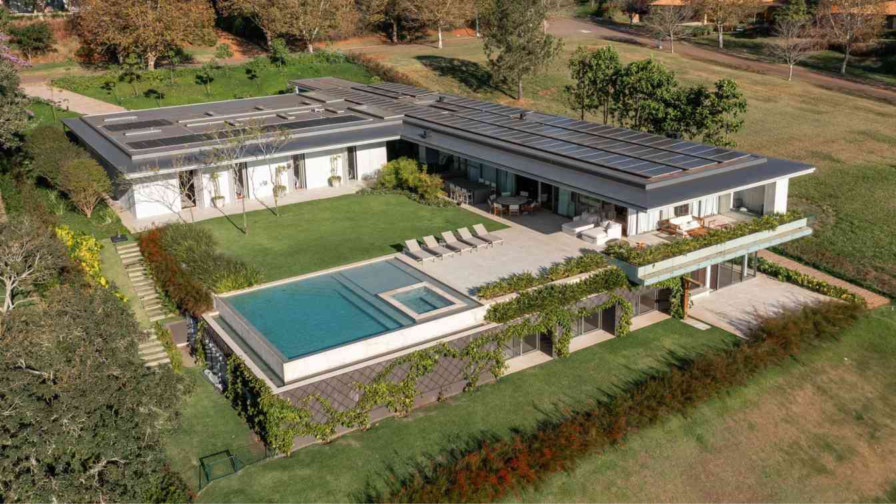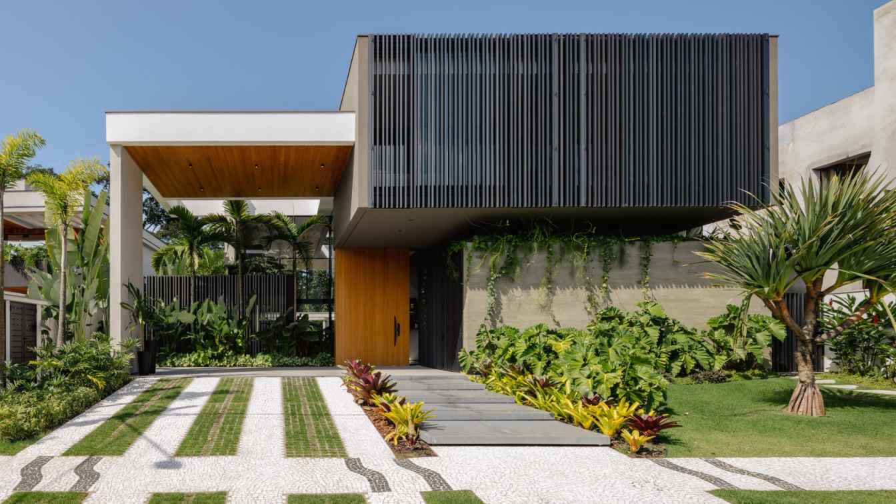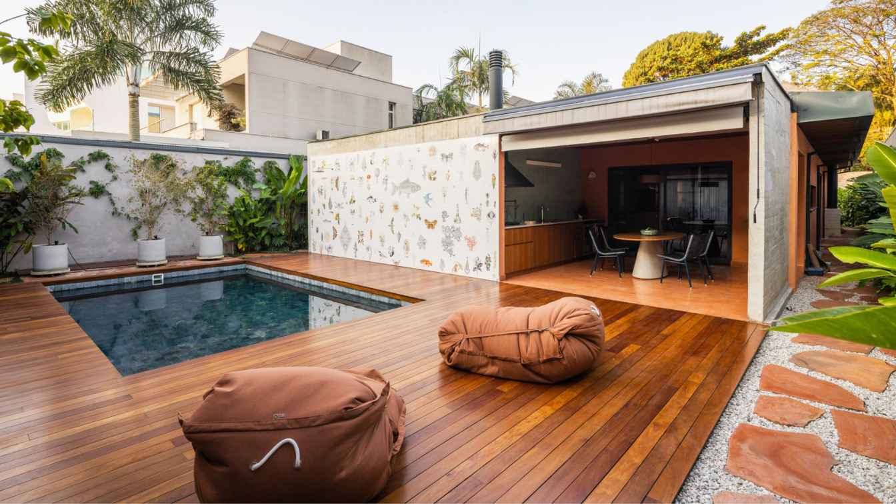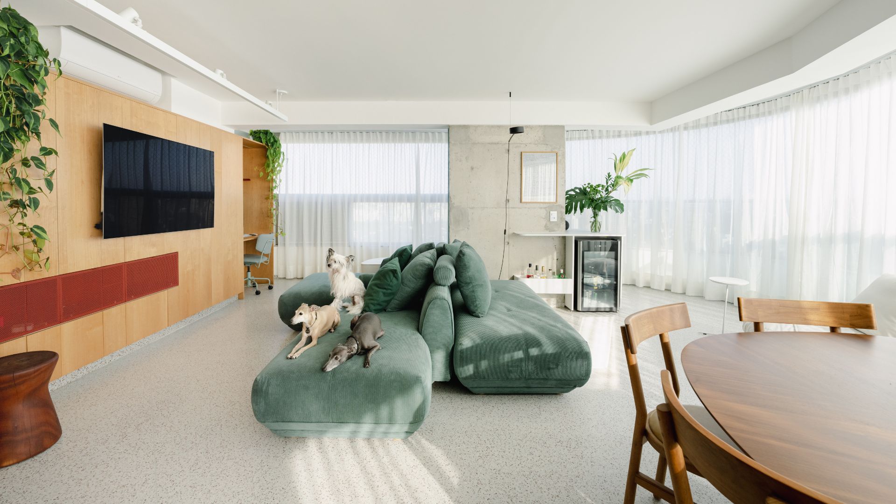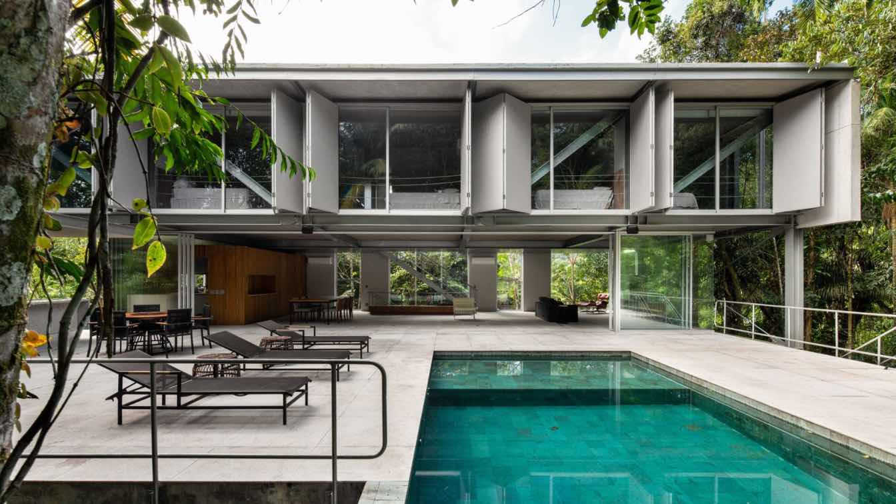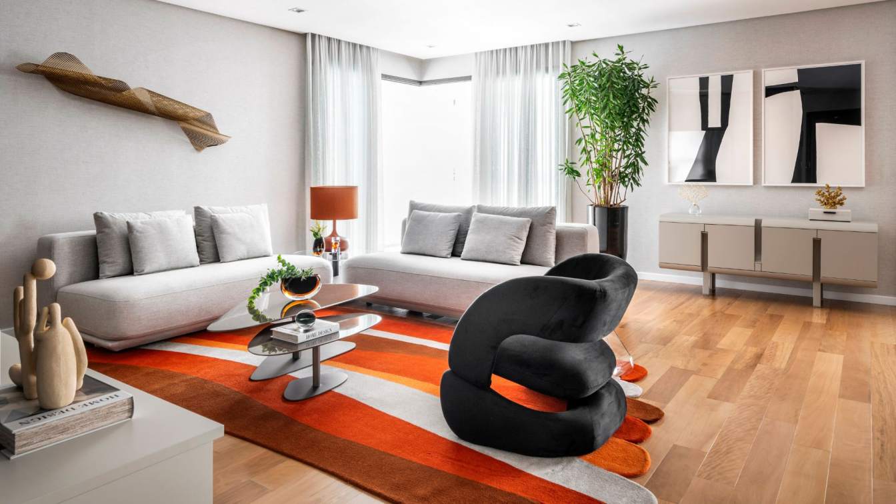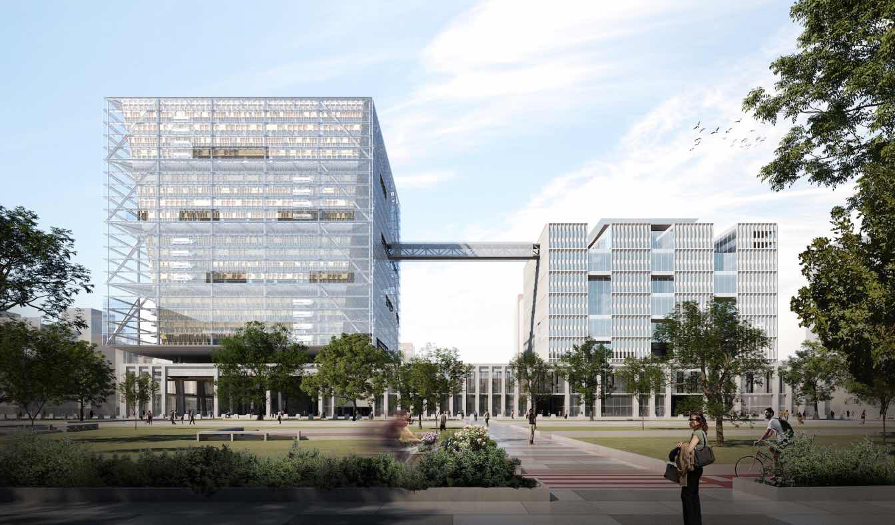The architectural intervention followed a fundamental principle: valuing the essence of the site and its green surroundings. The original house, consisting of three bedrooms, a living room, kitchen and pantry, was rethought to meet the contemporary needs of a retired couple.
Architecture firm
Lucas Fernandes Arquitetos
Location
Itajobi, São Paulo, Brazil
Photography
Carolina Mossin
Principal architect
Lucas Fernandes
Design team
Lucas Fernandes Arquitetos
Collaborators
Lucas Fernandes Arquitetos
Interior design
Lucas Fernandes Arquitetos
Landscape
Lucas Fernandes Arquitetos
Lighting
Lucas Fernandes Arquitetos
Supervision
Lucas Fernandes Arquitetos
Material
Wood and natural stone
Typology
Residential › House
Covering 1,400 sqm, a project by Sabella Arquitetura combines a metal structure, wooden brise-soleils, and expansive openings to create a bright and welcoming residence in Bragança Paulista.
Architecture firm
Sabella Arquitetura
Location
Bragança Paulista, São Paulo, Brazil
Principal architect
Frederico Sabella; Collaborators: Gustavo Ramos, Isadora Maia
Interior design
Laura Rocha Arquitetura
Environmental & MEP
Electrical and Plumbing: Zamaro Projetos de Instalações
Landscape
Renata Tilli Paisagismo
Lighting
Foco Luz e Desenho
Construction
Epson Engenharia
Typology
Residential › House
The CLM Residence was conceived as a retreat aligned with the client’s vision, offering relaxation and an escape from daily routines. Designed to provide moments of rest and leisure in harmony with nature, the residence maintains all the conveniences of urban living.
Architecture firm
Raiz Arquitetura
Location
Riviera de São Lourenço, São Paulo, Brazil
Principal architect
Elias Souza, Alexandre Ferraz
Design team
Elias Souza,Alexandre Ferraz, Guilherme Alonso Souza, Alexandre Nascimento, João Vitor Rodrigues, Daielle Medeiros, Leonardo Rubo
Collaborators
• Coverings: Porto bello /Eliane/Portinari / Neolith / Sky Blue Stone • • Furniture: Saccaro / Neobox / Brisa Casa / Aluminas / Voler / Mac Design / Tidelli • • Lighting: Tok Iluminar • • Masonry: Mare Mármores
Site area
Land area: 503.52 m²
Structural engineer
Engas
Landscape
Semente Nativa (project); Farias Jardim (execution)
Construction
Raiz Arquitetura
Typology
Residential › House
The renovation of Sabrina and Guto's house, located in the Vila Ida neighborhood of São Paulo, transforms an outdated single-story home into a modern living space that connects seamlessly with its natural surroundings. The project focuses on enhancing the relationship between the interior and exterior.
Project name
Sabrina and Guto’s House
Architecture firm
Goiva Arquitetura
Location
Vila Ida, São Paulo, Brazil
Principal architect
Karen Evangelisti, Marcos Mendes
Design team
Goiva Arquitetura
Interior design
Goiva Arquitetura
Landscape
Goiva Arquitetura
Lighting
Integrated into the architectural project by Goiva Arquitetura
Supervision
Goiva Arquitetura
Tools used
AutoCAD, SketchUp, V-ray, Adobe Photoshop, DSLR Camera
Material
Exposed concrete, demolition wood, sandstone, glass, metal elements
Client
Private (Sabrina and Guto)
Typology
Residential › House
The Rebouças Apartment, designed by the COTA760 Arquitetura office, features a project that transformed a 130m² apartment in the heart of Pinheiros, a vibrant neighborhood in São Paulo, Brazil, into a unique space.
Project name
Rebouças Apartment
Architecture firm
COTA760 Arquitetura
Location
Rebouças, Pinheiros, São Paulo, Brazil
Photography
Juliana M Deeke/Beware Collective
Principal architect
Luis Rossi, Nicolas Le Roux, Paula Lemos
Design team
COTA760 Arquitetura
Collaborators
Marcenaria Caravelas, Lepri Cerâmicas, Santa Luzia Decorações
Interior design
COTA760 Arquitetura
Environmental & MEP engineering
Material
Cumaru wood, IBAMA-certified leather, granite, Goiaba formica, terracotta, natural leather
Tools used
BIM, AutoCAD, SketchUp, V-Ray, Adobe Photoshop
Typology
Residential › Apartment
The house in Guarujá, located in the city of Guarujá on the coast of São Paulo, sits within a gated community that is part of a protected area of the original Atlantic Forest.
Project name
Guarujá House
Architecture firm
Nitsche Arquitetos
Location
Guarujá, São Paulo, Brazil
Typology
Residential › House
Located in São Paulo, Brazil, this 235 m² apartment, owned by a lawyer, underwent its second renovation, both carried out by architect Andrea Balastreire, with initial collaboration from Rodrigo Carbonieri in the execution of the project. Although the design underwent few changes, the main goal of the renovation was to make a stronger impact on mod...
Project name
Campo Belo Apartment
Architecture firm
Andrea Balastreire Arquitetura, Design de Interiores
Location
Sao Paulo, Brazil
Photography
Renato Navarro
Principal architect
Andrea Balastreire
Design team
Joao Aniso Andrade
Collaborators
Alexsandro J. Silva, Maya Lourenço
Completion year
October 2024
Interior design
Andrea Balastreire Arquitetura, Design de Interiores
Environmental & MEP engineering
Civil engineer
AG Constructions
Landscape
Patricia França Landscaping
Lighting
Puntoluce Store, Fas Store
Construction
AG Constructions
Supervision
Andrea Balastreire
Visualization
Initial project presented in 3D
Tools used
AutoCAD, SketchUp, Lumion, Gimp
Typology
Residential › Apartment
The proposal of the brazilian office Biselli Katchborian for the new administrative headquarters of the the Government of the State of São Paulo, which was recognised as “Honorable Mention” in the public competition for the project, aims to establish the area as a new centrality by understanding the city's transformation processes.
Project name
Administrative HQ for the Government of the São Paulo State
Architecture firm
Biselli Katchborian
Location
São Paulo, Brazil
Principal architect
Mario Biselli, Artur Katchborian
Visualization
Biselli Katchborian

