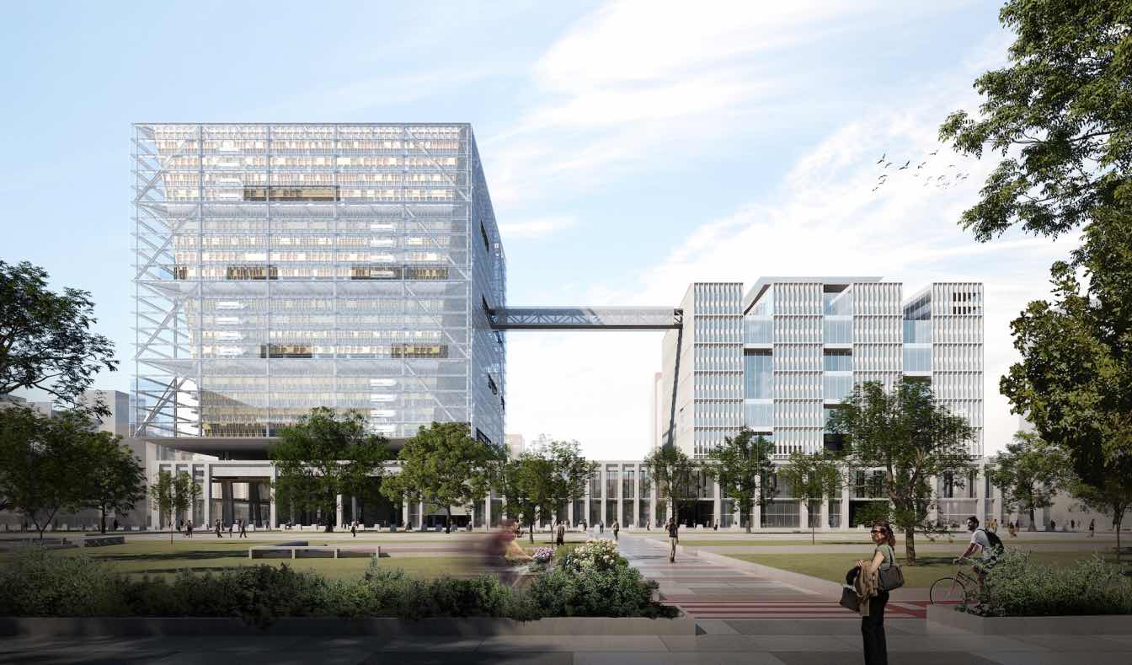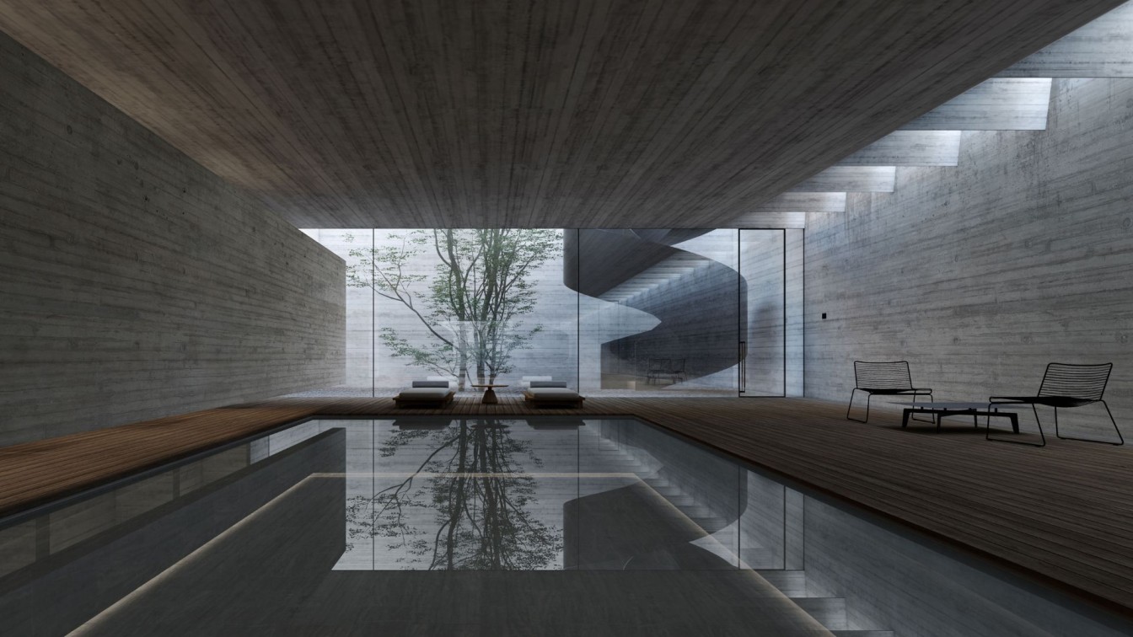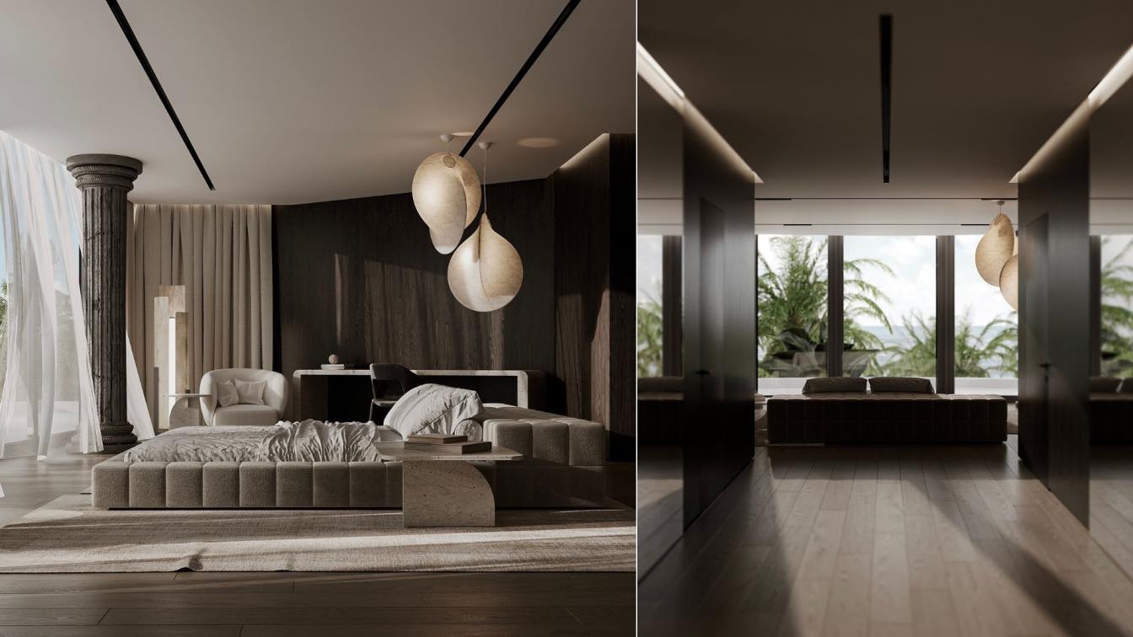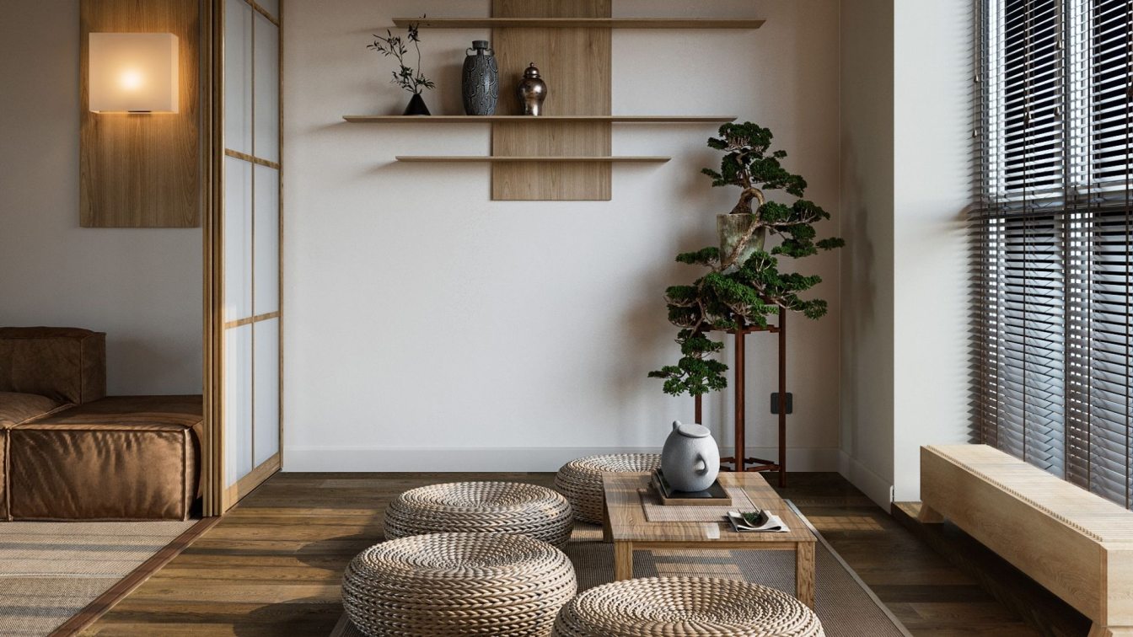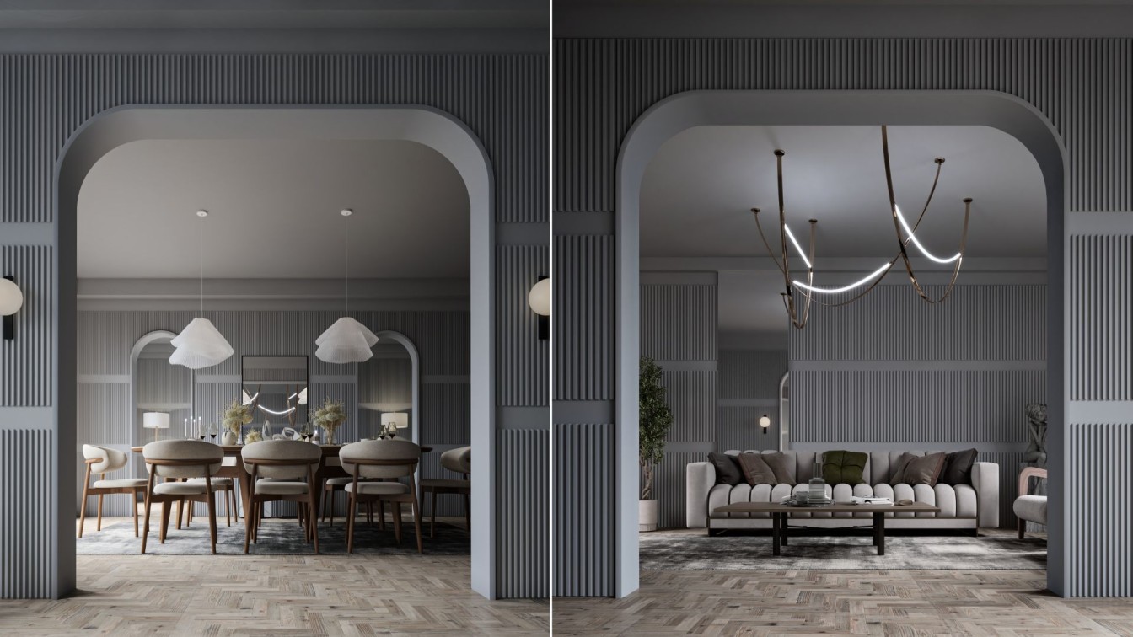The metropolises centers are territories of redefinition. To varying degrees, they undergo transformation through processes of occupation and reoccupation, driven by the emergence of new centralities, local public policies, and the influence of private sector forces.
The proposal of the brazilian office Biselli Katchborian for the new administrative headquarters of the the Government of the State of São Paulo, which was recognised as “Honorable Mention” in the public competition for the project, aims to establish the area as a new centrality by understanding the city's transformation processes. The expansion of Parque Princesa Isabel, in the center region of the city, is envisioned to transform it into the region's main public space.
The proposed design seeks to connect the built ensemble to other nearby public-use spaces, such as Praça Júlio Prestes and Parque da Luz, through widened sidewalks and public pathways integrated into the surrounding blocks. These strategies, at pedestrian level, are complemented by active facades along the perimeter, promoting a more accessible, walkable, and vibrant urban environment.

Architectural Hierarchy
Regarding the new administrative headquarters, the design defines three distinct profiles, establishing a hierarchy among them. The "Type 1" buildings, housing the Governor’s office and the most prominent secretariats, are distinguished by their two main 20-story towers. Their striking volumetry positions the site as a new and iconic Civic Center in São Paulo's capital.
For "Type 2," secondary towers have been designed to complement the overall volumetry, optimized to provide functional workspaces for other secretariats.
The proposal also includes a third set of buildings, referred to as "Special Type." These align with the region's existing constructions, ensuring harmonious integration within the block. The ground floor of these buildings features setbacks to accommodate the widened sidewalks, which will be partially covered by overhangs from the new structures.
Sustainability and Bioclimatic Strategies
The project for this administrative headquarters has a rigorous approach to sustainability, incorporating low-impact materials, maximizing natural ventilation and lighting, and implementing efficient climate control systems. Green areas are distributed across communal floors and rooftop gardens, as well as in public-access blocks, integrating nature as a constant element in daily life within the area.














About Biselli Katchborian
Mario Biselli and Artur Katchborian's office was founded in 1987. With an architecture that sought to understand and respond to Brazilian economic and cultural transformations, Mario Biselli and Artur Katchborian have designed in all scales and themes, since residences with no number, public and private, residential, commercial and services buildings, construction of social interest such as schools, sports centers and religious temples, even urban-scale projects, both through private clients and public contests, in which recently they received outstanding awards.

