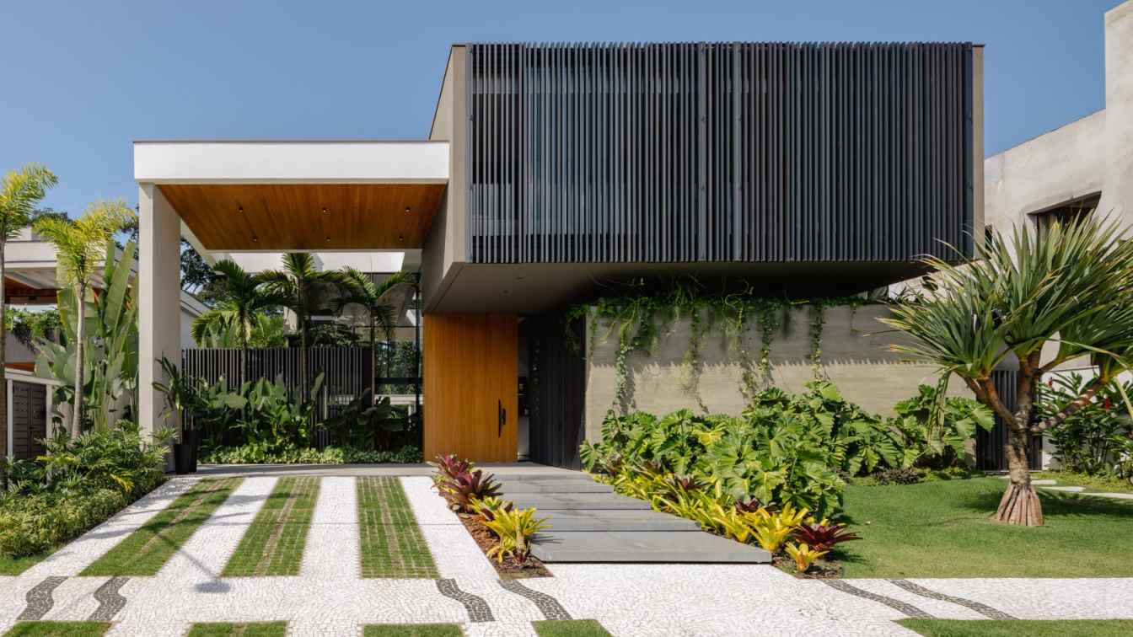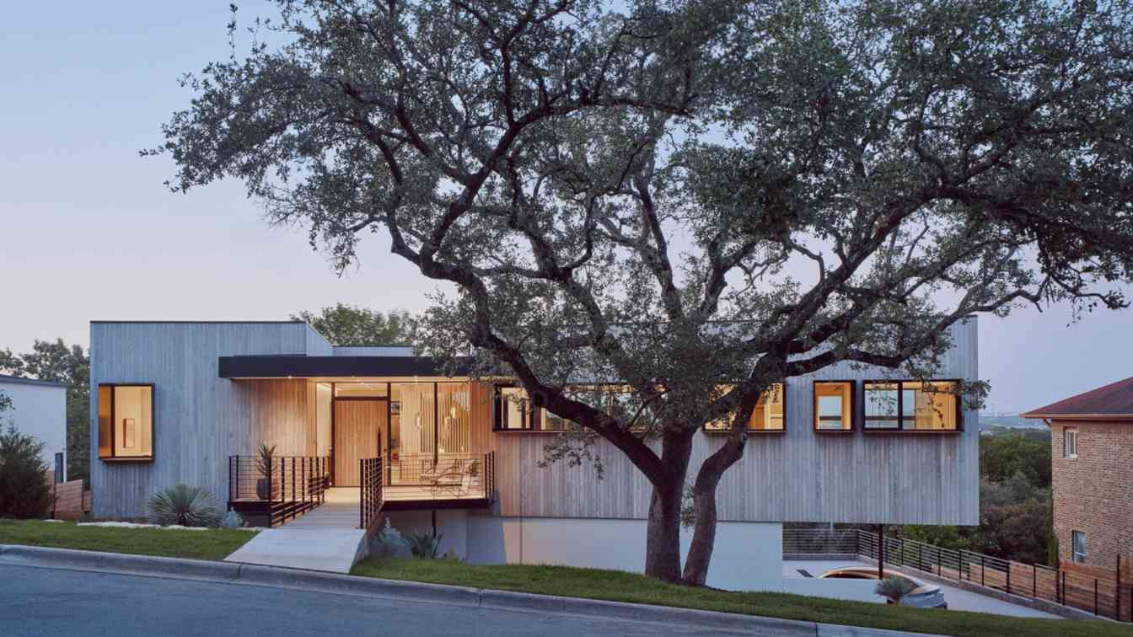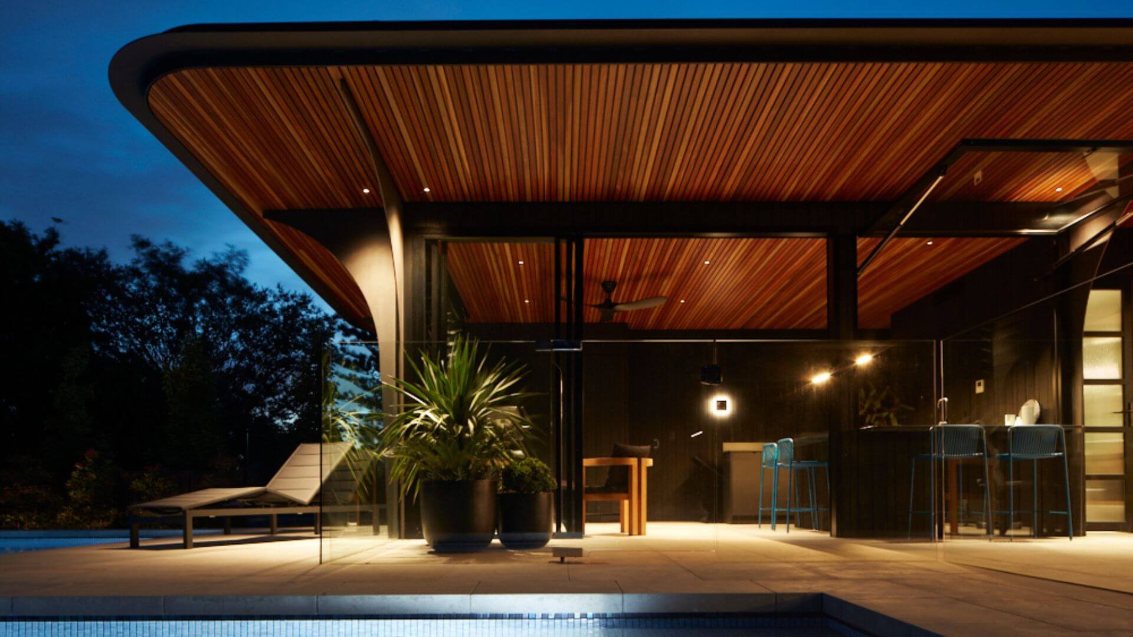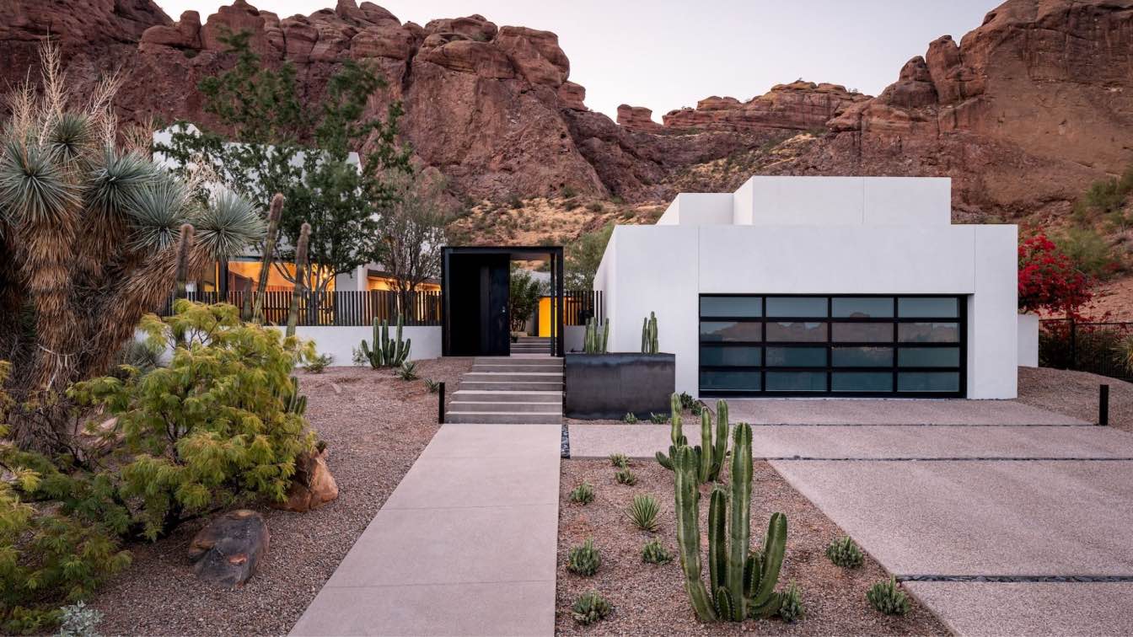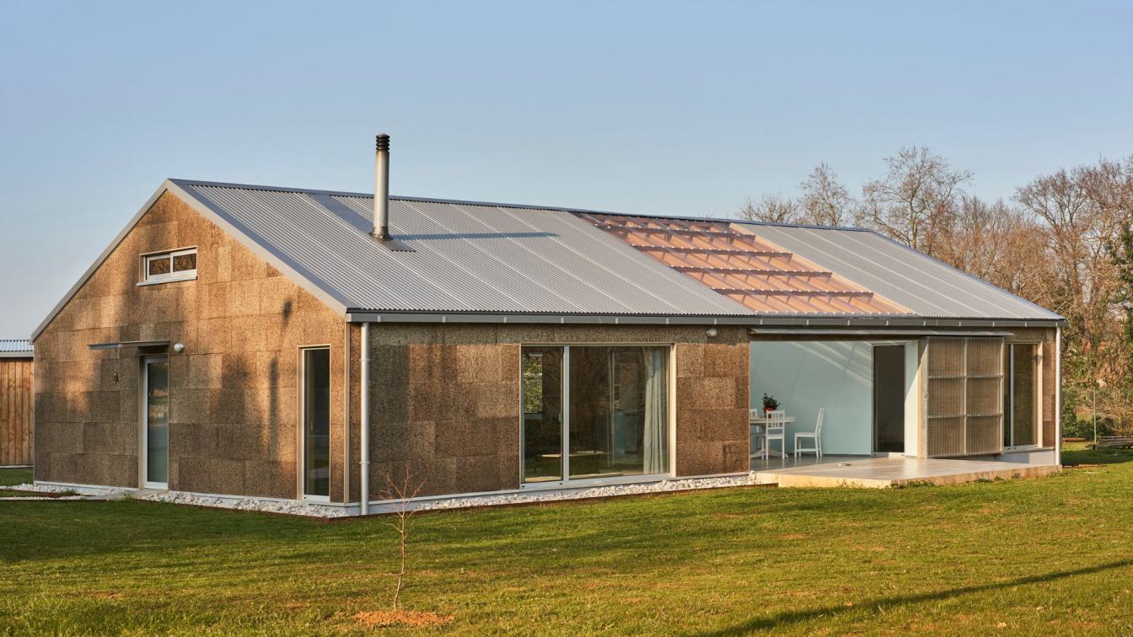With social areas surrounded by glass and a master suite facing the Atlantic Forest, the project emphasizes a sensory experience.
The CLM Residence was conceived as a retreat aligned with the client’s vision, offering relaxation and an escape from daily routines. Designed to provide moments of rest and leisure in harmony with nature, the residence maintains all the conveniences of urban living. The project was developed by the Brazilian office Raiz Arquitetura, led by architects and partners Alexandre Ferraz and Elias Souza, renowned for their portfolio of high-end residences along São Paulo's coast and countryside.
Upon entering the residence, visitors are welcomed into an expansive, fluid social area with an open floor plan that seamlessly integrates the living room, kitchen, dining, and leisure spaces, fostering interaction and ease of circulation. The living room, nearly fully enclosed by glass, creates a harmonious dialogue between the interior and the surrounding landscaping. Service and utility areas are discreetly positioned behind the kitchen and gourmet area, accessed via concealed doors.
To highlight the home theater block, a dark color palette and lower ceiling height were employed, crafting a cozy atmosphere. Above this block, a large planter harmonizes with the external landscaping. At the front block, the guest suite and powder room act as a visual shield, preserving privacy for the social areas. Between this block and the service block lies a vertical circulation area, connected to a wooden walkway with a glass balustrade.

The upper floor houses the suites in a more private wing of the residence, ensuring tranquility and comfort. Almost every bedroom is framed by windows overlooking green areas, combining privacy with serene views. Positioned at the rear of the house, the master suite boasts a majestic opening that spans its entire width, seamlessly integrating the bedroom and bathroom. When the balcony’s jacuzzi is open, it connects directly to the Atlantic Forest, making the landscape an intrinsic part of the indoor experience.
On the front façade, the upper block appears delicately supported by recessed, slender pillars, creating a gap that adds lightness to the structure, giving the impression of a floating upper floor. This block features irregular vertical brise panels in dark gray aluminum, providing privacy to the bedrooms while casting captivating light and shadow effects. When opened, the brise panels transform the façade into a dynamic visual experience.
A gap in the slab between the garage and the living room allows natural light to illuminate a garden integrated with the interior, while preserving the residents' privacy. This slab, adorned with a "Tauari" wood ceiling, features an intermediate height that accentuates the upper block. The slab extends toward the back of the house, connecting with the veranda that shades the social area. Enclosed by expansive glass doors, this veranda offers breathtaking views of the Atlantic Forest and integrates seamlessly with the lush landscaping along the lot’s sides.

The overlapping roof slabs at varying heights, paired with windows inserted between them, ensure abundant natural light throughout the residence. From the upper-floor walkway, panoramic views of the Serra do Mar horizon are revealed, fostering a sense of openness and well-being while maintaining visual connection between the social and circulation spaces.
At the rear of the lot, a light slab supported by pilotis shelters the leisure areas. Low furniture preserves unobstructed views of the forest, creating inviting spaces for relaxation and contemplation near the pool and spa. Positioned along the lot’s side, the pool connects with the veranda, forming a reflecting pool that extends to the rear. This includes an infinity edge alongside the spa, which is sheltered by a translucent roof.
The CLM Residence masterfully balances urban living with a deep connection to nature, offering a welcoming and relaxing environment. Every design choice was thoughtfully tailored to ensure comfort and foster a profound relationship with the surrounding natural landscape, fully meeting the client’s expectations.


























About Raiz Arquitetura
Raiz Arquitetura caters for a wide range of sectors, working successfully to make each project unique, creative, appropriate and extremely tasteful. They work in the areas of residential, corporate and commercial architecture, decoration, landscaping, consultancy, construction management and planning.

