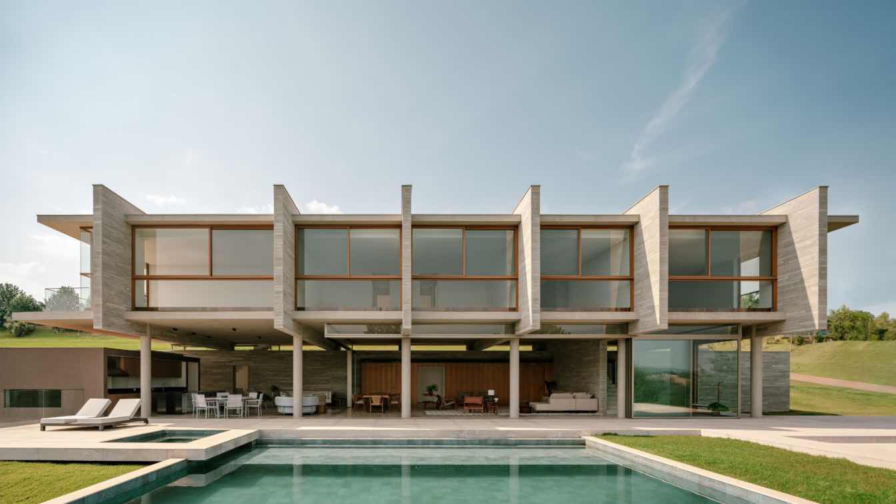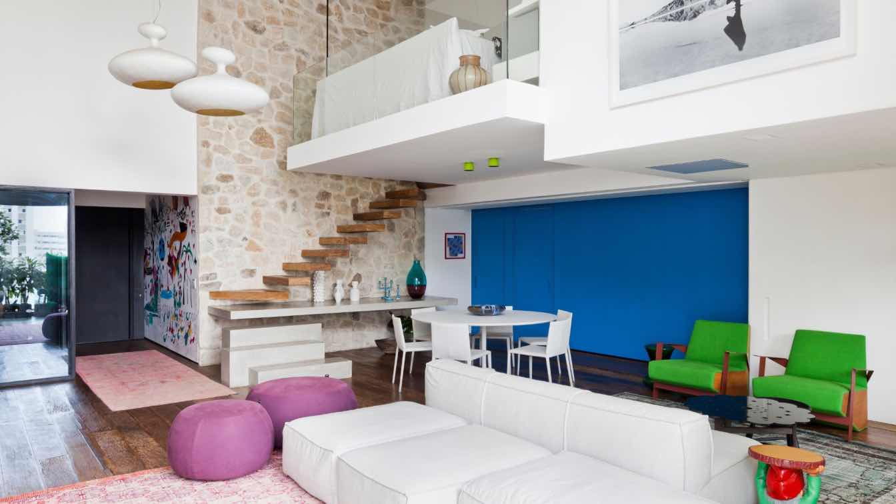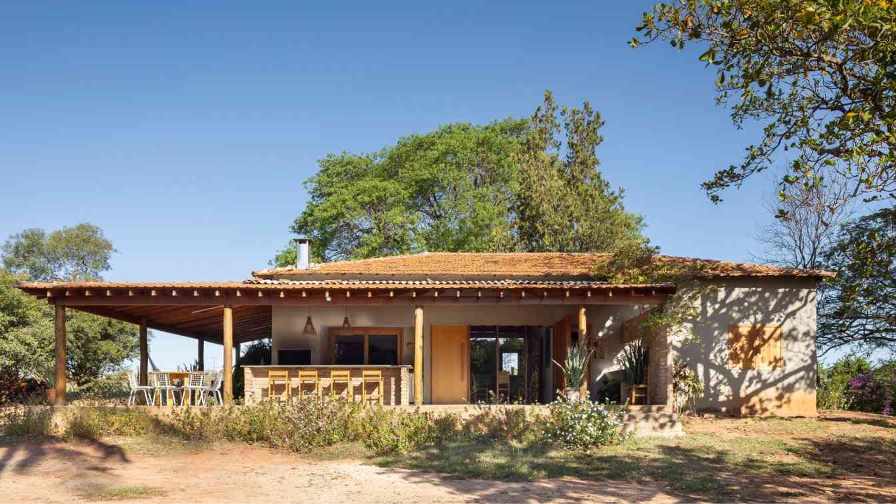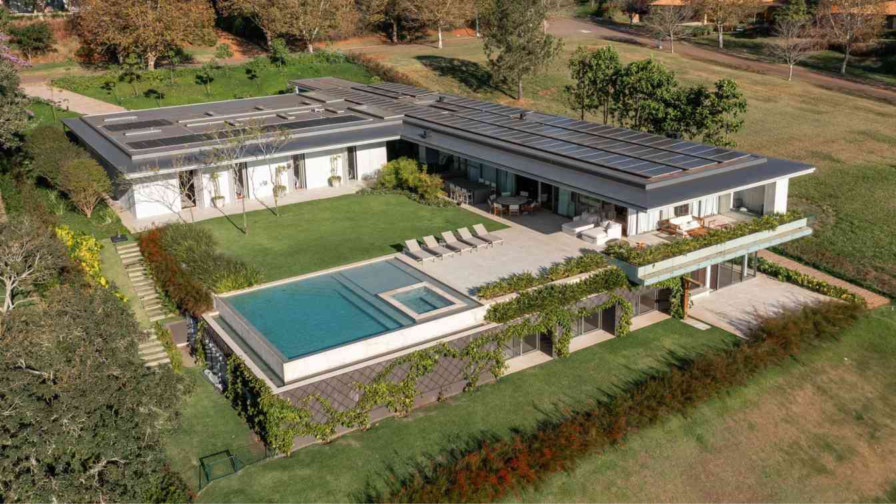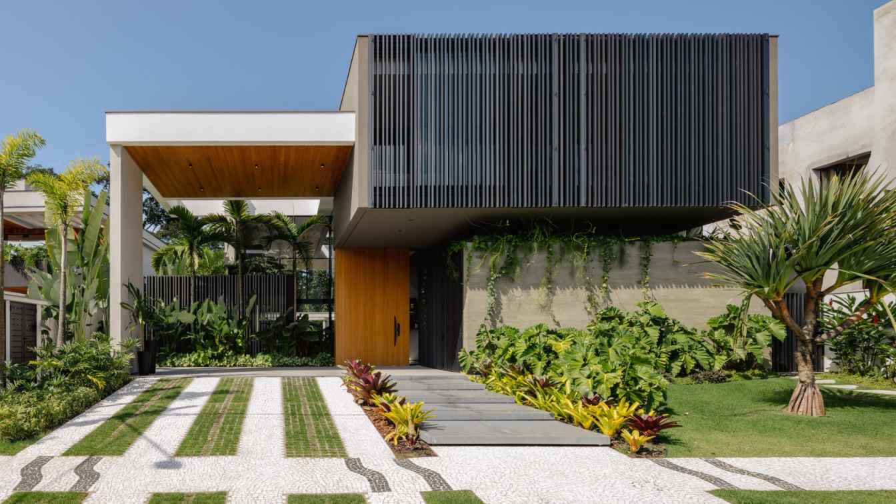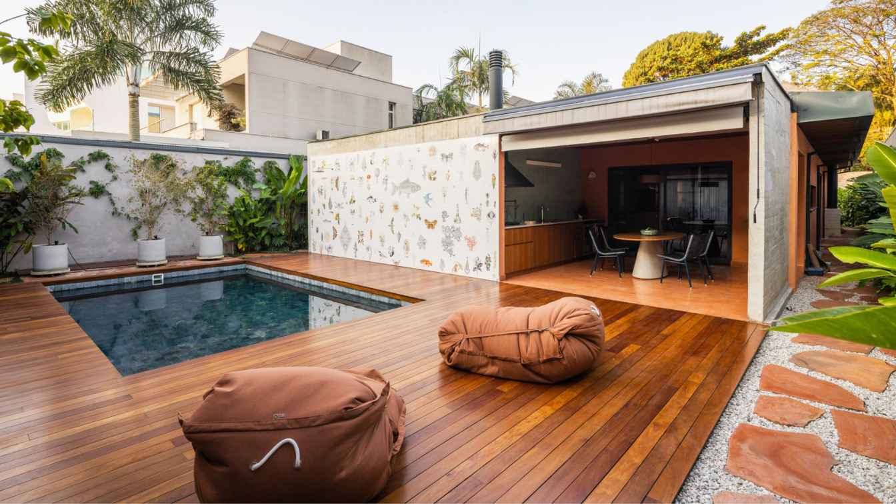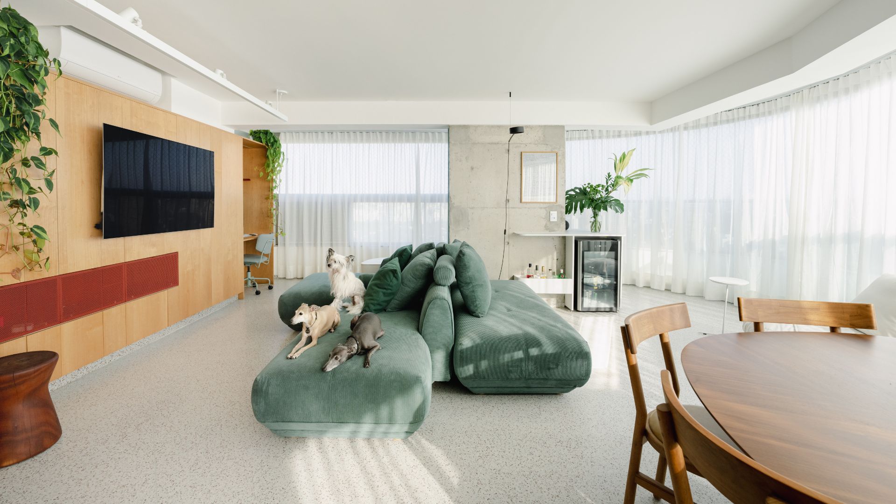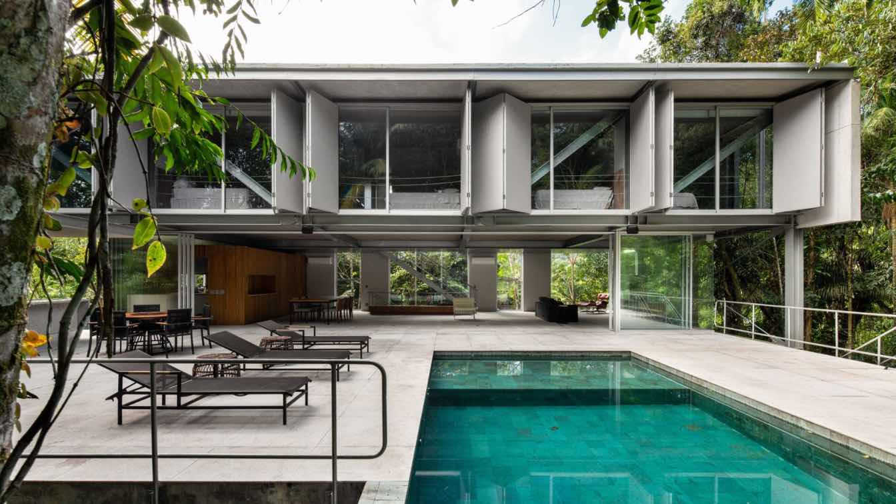Casa Aroeira, a completed private residence in the countryside of São Paulo, designed by the acclaimed Brazilian firm FGMF Arquitetos.
Project name
Casa Aroeira
Architecture firm
FGMF Arquitetos
Location
Bragança Paulista, São Paulo, Brazil
Principal architect
Fernando Forte, Lourenço Gimenes, Rodrigo Marcondes Ferraz
Design team
FGMF Arquitetos - Forte, Gimenes e Marcondes Ferraz Arquitetos
Collaborators
Managers: Desyree Niedo, Gabriel Mota, Juliana Cadó, Sonia Gouveia. Coordinators: Geronimo Palarino, Iacy Gottschalk, João Baptistella. Bárbara Dolabella, Bruna Comin, Bruno Suman, Gabriel, Baptista, Giulia Petiti, José Carlos Navarro, Julia Jobim, Karina Nakaura, Lais Xavier, Leandro Leão, Victor Lucena. Interns: Ana Paula Sapia, Mariana Sarto, Michelle Vasques, Michelle Vasques
Structural engineer
Benedicts
Environmental & MEP
Zamaro
Landscape
Rodrigo Oliveira
Construction
Yellowbrick Houses
Typology
Residential › House
With 200 square meters and double-height ceilings, the project located in the Campo Belo neighborhood of São Paulo reflects the personality of a family of four with warmth and creativity.
Project name
Apartamento Julliana Camargo
Architecture firm
Studio Julliana Camargo
Location
Campo Belo Neighborhood, São Paulo, Brazil
Photography
Maíra Acayaba, Marco Antonio
Principal architect
Julliana Camargo
Collaborators
Moroso, Kvadrat, Divinos Trancoso, Marcenaria Simão, Lumini, Pedras Morumbi, Pagliotto
Interior design
Studio Julliana Camargo
Environmental & MEP engineering
Typology
Residential › Apartment
The architectural intervention followed a fundamental principle: valuing the essence of the site and its green surroundings. The original house, consisting of three bedrooms, a living room, kitchen and pantry, was rethought to meet the contemporary needs of a retired couple.
Architecture firm
Lucas Fernandes Arquitetos
Location
Itajobi, São Paulo, Brazil
Photography
Carolina Mossin
Principal architect
Lucas Fernandes
Design team
Lucas Fernandes Arquitetos
Collaborators
Lucas Fernandes Arquitetos
Interior design
Lucas Fernandes Arquitetos
Landscape
Lucas Fernandes Arquitetos
Lighting
Lucas Fernandes Arquitetos
Supervision
Lucas Fernandes Arquitetos
Material
Wood and natural stone
Typology
Residential › House
Covering 1,400 sqm, a project by Sabella Arquitetura combines a metal structure, wooden brise-soleils, and expansive openings to create a bright and welcoming residence in Bragança Paulista.
Architecture firm
Sabella Arquitetura
Location
Bragança Paulista, São Paulo, Brazil
Principal architect
Frederico Sabella; Collaborators: Gustavo Ramos, Isadora Maia
Interior design
Laura Rocha Arquitetura
Environmental & MEP
Electrical and Plumbing: Zamaro Projetos de Instalações
Landscape
Renata Tilli Paisagismo
Lighting
Foco Luz e Desenho
Construction
Epson Engenharia
Typology
Residential › House
The CLM Residence was conceived as a retreat aligned with the client’s vision, offering relaxation and an escape from daily routines. Designed to provide moments of rest and leisure in harmony with nature, the residence maintains all the conveniences of urban living.
Architecture firm
Raiz Arquitetura
Location
Riviera de São Lourenço, São Paulo, Brazil
Principal architect
Elias Souza, Alexandre Ferraz
Design team
Elias Souza,Alexandre Ferraz, Guilherme Alonso Souza, Alexandre Nascimento, João Vitor Rodrigues, Daielle Medeiros, Leonardo Rubo
Collaborators
• Coverings: Porto bello /Eliane/Portinari / Neolith / Sky Blue Stone • • Furniture: Saccaro / Neobox / Brisa Casa / Aluminas / Voler / Mac Design / Tidelli • • Lighting: Tok Iluminar • • Masonry: Mare Mármores
Site area
Land area: 503.52 m²
Structural engineer
Engas
Landscape
Semente Nativa (project); Farias Jardim (execution)
Construction
Raiz Arquitetura
Typology
Residential › House
The renovation of Sabrina and Guto's house, located in the Vila Ida neighborhood of São Paulo, transforms an outdated single-story home into a modern living space that connects seamlessly with its natural surroundings. The project focuses on enhancing the relationship between the interior and exterior.
Project name
Sabrina and Guto’s House
Architecture firm
Goiva Arquitetura
Location
Vila Ida, São Paulo, Brazil
Principal architect
Karen Evangelisti, Marcos Mendes
Design team
Goiva Arquitetura
Interior design
Goiva Arquitetura
Landscape
Goiva Arquitetura
Lighting
Integrated into the architectural project by Goiva Arquitetura
Supervision
Goiva Arquitetura
Tools used
AutoCAD, SketchUp, V-ray, Adobe Photoshop, DSLR Camera
Material
Exposed concrete, demolition wood, sandstone, glass, metal elements
Client
Private (Sabrina and Guto)
Typology
Residential › House
The Rebouças Apartment, designed by the COTA760 Arquitetura office, features a project that transformed a 130m² apartment in the heart of Pinheiros, a vibrant neighborhood in São Paulo, Brazil, into a unique space.
Project name
Rebouças Apartment
Architecture firm
COTA760 Arquitetura
Location
Rebouças, Pinheiros, São Paulo, Brazil
Photography
Juliana M Deeke/Beware Collective
Principal architect
Luis Rossi, Nicolas Le Roux, Paula Lemos
Design team
COTA760 Arquitetura
Collaborators
Marcenaria Caravelas, Lepri Cerâmicas, Santa Luzia Decorações
Interior design
COTA760 Arquitetura
Environmental & MEP engineering
Material
Cumaru wood, IBAMA-certified leather, granite, Goiaba formica, terracotta, natural leather
Tools used
BIM, AutoCAD, SketchUp, V-Ray, Adobe Photoshop
Typology
Residential › Apartment
The house in Guarujá, located in the city of Guarujá on the coast of São Paulo, sits within a gated community that is part of a protected area of the original Atlantic Forest.
Project name
Guarujá House
Architecture firm
Nitsche Arquitetos
Location
Guarujá, São Paulo, Brazil
Typology
Residential › House

